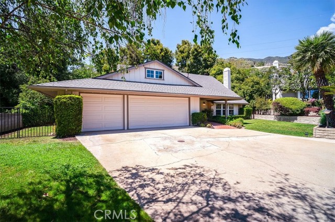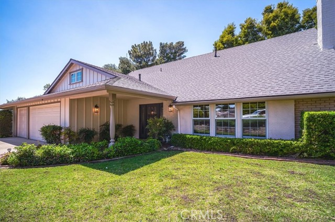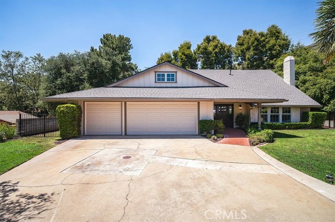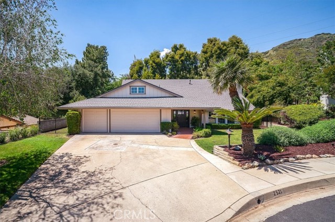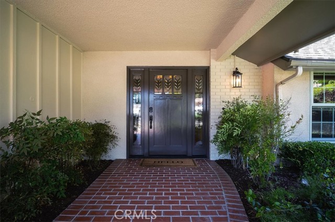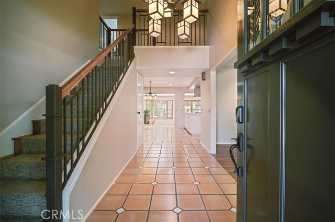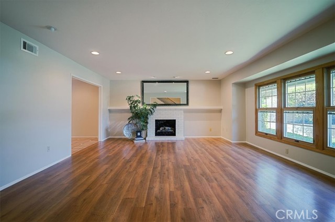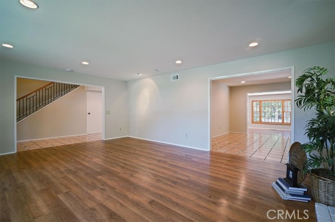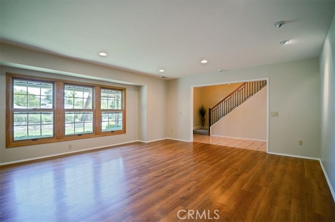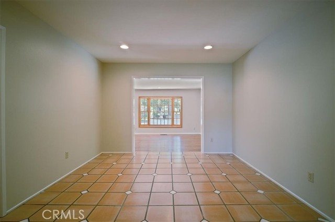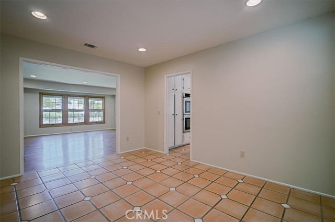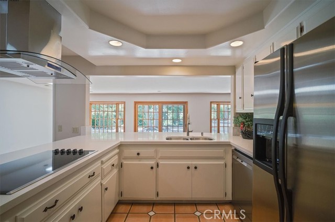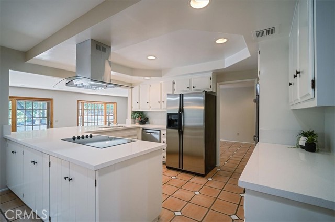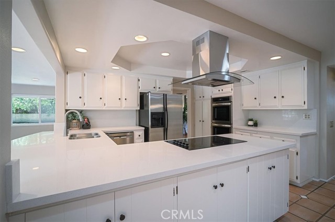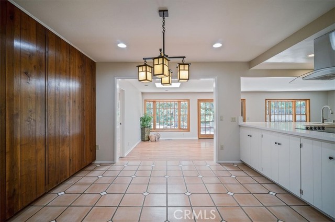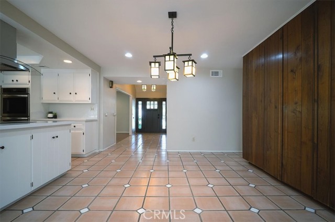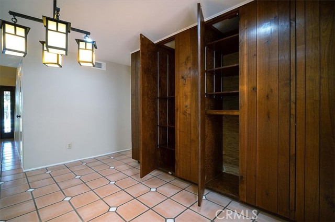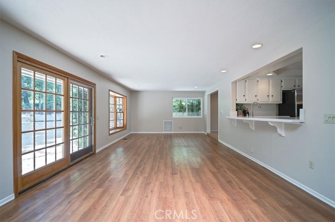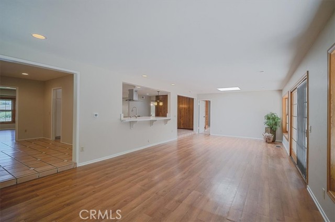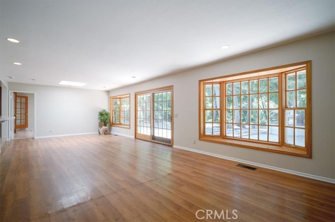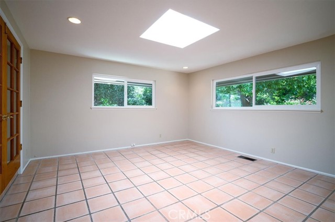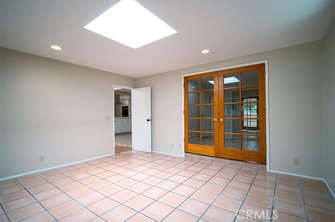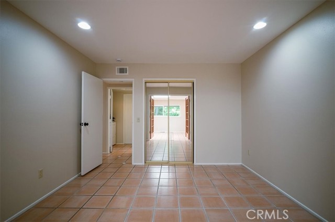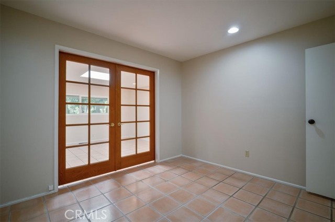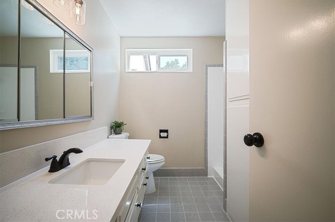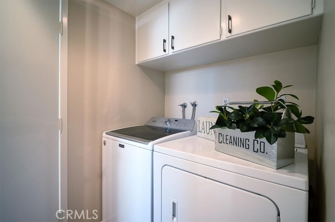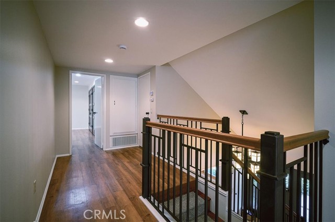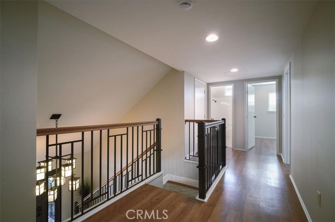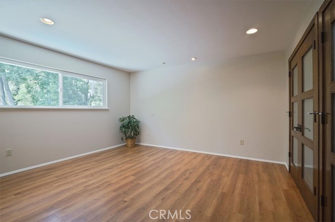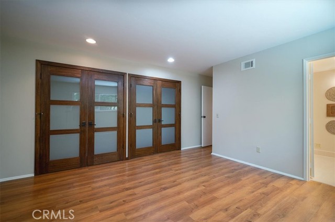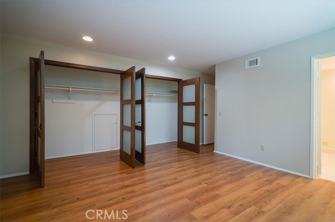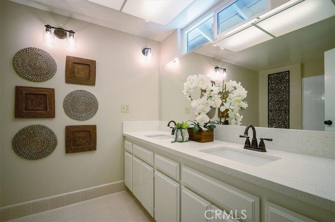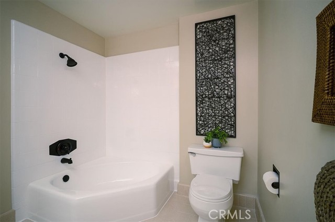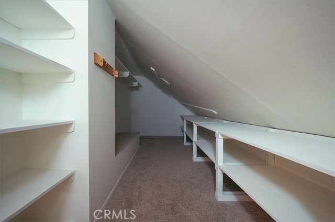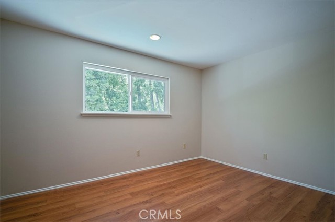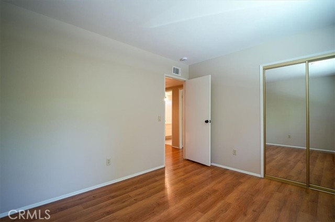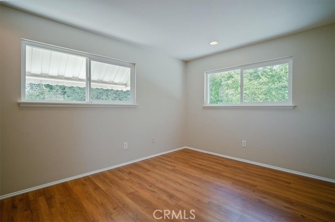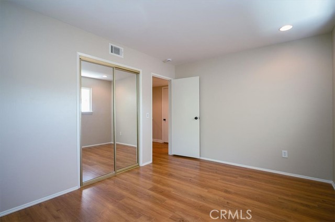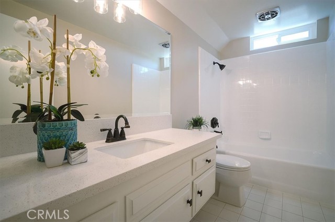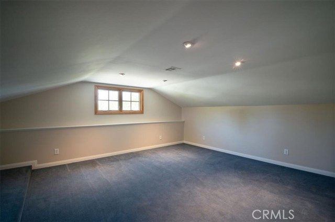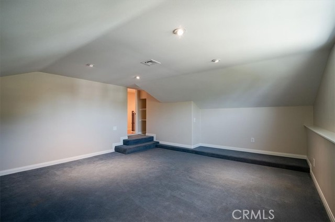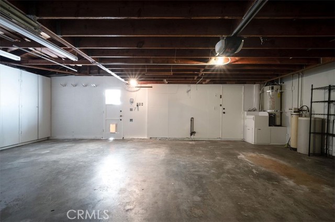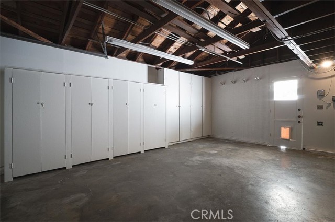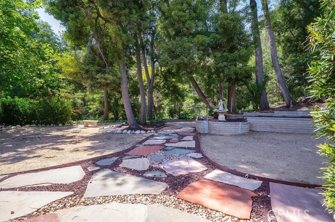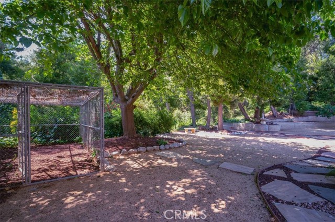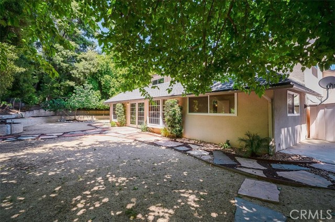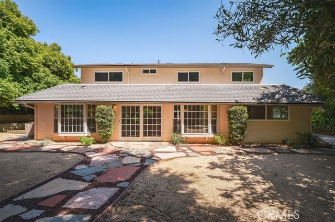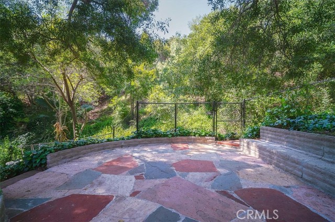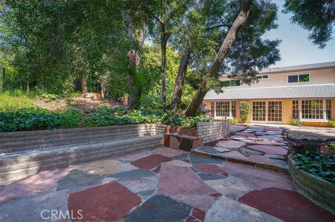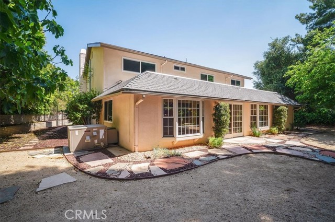2521 Wildrose Lane, Upland, CA 91784
- MLS#: CV25110096 ( Single Family Residence )
- Street Address: 2521 Wildrose Lane
- Viewed: 1
- Price: $1,299,000
- Price sqft: $397
- Waterfront: Yes
- Wateraccess: Yes
- Year Built: 1964
- Bldg sqft: 3272
- Bedrooms: 4
- Total Baths: 3
- Full Baths: 2
- Garage / Parking Spaces: 3
- Days On Market: 65
- Additional Information
- County: SAN BERNARDINO
- City: Upland
- Zipcode: 91784
- District: Upland
- Provided by: REALTY ONE GROUP WEST
- Contact: Gina Gina

- DMCA Notice
-
DescriptionPrestigious San Antonio Heights home at top of cul de sac on over 28,000 sq. ft. wooded lot. From the lush lawns with mature landscaping, to the curved brick path and custom made leaded glass craftsman door, this home has incredible appeal. Enter to find two story ceilings, custom chandeliers, distinctive staircase with cherry wood and iron banister, light neutral paint pallet, terracotta flooring and designer sculpted carpeting, bringing both warmth and sophistication to the interior. The oversized formal living room showcases a stately white brick fireplace, luxury vinyl flooring, recessed lighting, and a wall of elegant Pella wood windows. Immediately adjacent is the formal dining room that flows into the chefs kitchen with an abundance of crisp white cabinets and storage, light quartz counter tops, and gleaming stainless appliances. The oversized great room with dual bay windows, has plenty of room for a pool table, sectional sofa and big screen T.V. and the main floor two room suite is perfect as a separate living space for extended family, or a separate office and bedroom. Updated 3/4 bath and laundry room complete the first level. The second story boasts three spacious bedrooms and two full baths, including the luxurious primary with incredible mahogany closet doors, picturesque views of the lush rear yards through updated dual pane windows, and the attached en suite with corner soaking tub/shower, and quartz dual sink vanity. Finished attic space has been converted into a fabulous bonus room, and there is an enormous walk in storage closet! The incredible lot showcases a secluded backyard filled with mature trees and foliage, shade gardens, meandering flagstone paved pathways, and patio overlooking wooded ravine. Also included is the enclosed dog kennel, and both five foot iron, and pet barrier fencing within the property. The feeling of complete seclusion while being just minutes from the 210 freeway, shops, dining and award winning Upland schools, plus attached three car garage, make this a fabulous place to call home!
Property Location and Similar Properties
Contact Patrick Adams
Schedule A Showing
Features
Appliances
- Dishwasher
- Electric Cooktop
- Disposal
- Range Hood
- Refrigerator
Assessments
- Unknown
Association Fee
- 0.00
Commoninterest
- None
Common Walls
- No Common Walls
Construction Materials
- Stucco
Cooling
- Central Air
Country
- US
Days On Market
- 35
Direction Faces
- East
Eating Area
- Dining Room
- In Kitchen
Entry Location
- 1st floor
Fencing
- Block
- Chain Link
- Wrought Iron
Fireplace Features
- Living Room
Flooring
- Carpet
- Tile
- Vinyl
Garage Spaces
- 3.00
Heating
- Central
Interior Features
- Built-in Features
- Open Floorplan
- Pantry
- Quartz Counters
- Recessed Lighting
Laundry Features
- Individual Room
- Inside
Levels
- Two
Living Area Source
- Appraiser
Lockboxtype
- Supra
Lockboxversion
- Supra
Lot Features
- Back Yard
- Cul-De-Sac
- Front Yard
- Landscaped
- Lawn
- Level with Street
- Lot 20000-39999 Sqft
- Irregular Lot
- Sprinkler System
- Sprinklers In Front
- Sprinklers On Side
- Sprinklers Timer
- Treed Lot
Parcel Number
- 1003421280000
Parking Features
- Direct Garage Access
- Driveway
- Concrete
- Driveway Up Slope From Street
- Garage
- Garage Faces Front
- Garage - Three Door
- Garage Door Opener
- RV Access/Parking
- RV Gated
Patio And Porch Features
- Concrete
- Deck
- Patio Open
- Slab
- Stone
Pool Features
- None
Postalcodeplus4
- 1017
Property Type
- Single Family Residence
Property Condition
- Turnkey
Road Frontage Type
- City Street
Road Surface Type
- Paved
Roof
- Composition
School District
- Upland
Sewer
- Septic Type Unknown
Spa Features
- None
Utilities
- Sewer Connected
- Water Connected
View
- Mountain(s)
- Neighborhood
- Valley
Virtual Tour Url
- https://toddquanphotography.wistia.com/reviews/icp9i3gnyw
Water Source
- Public
Window Features
- Bay Window(s)
- French/Mullioned
Year Built
- 1964
Year Built Source
- Assessor
Zoning
- RS-14M
