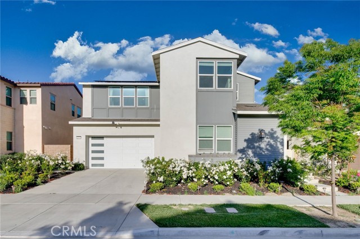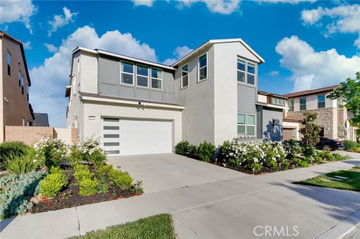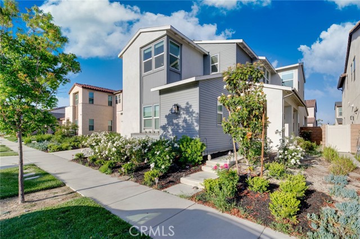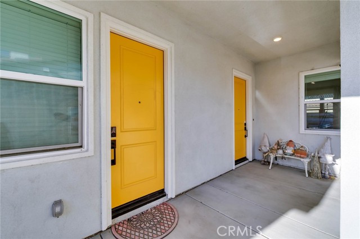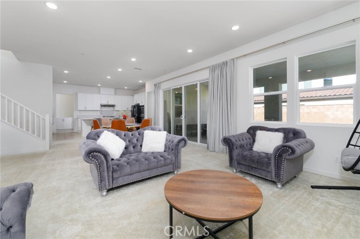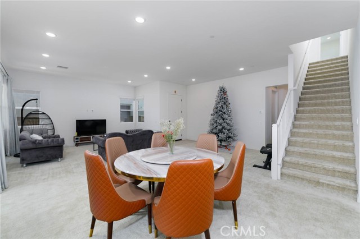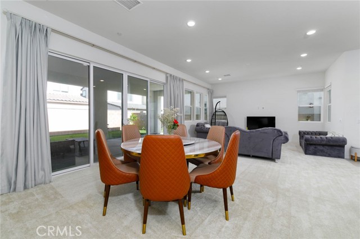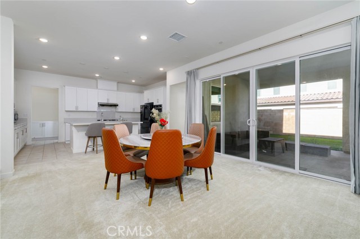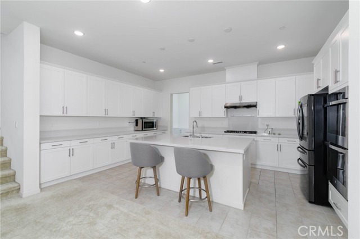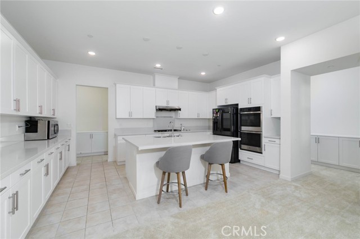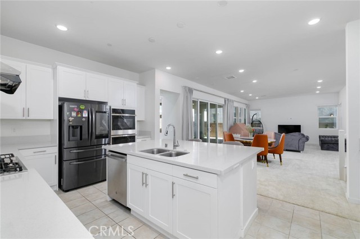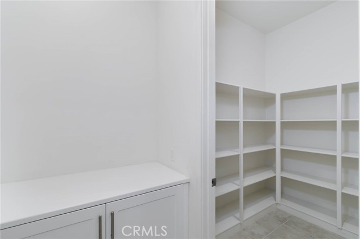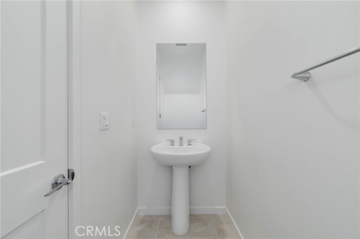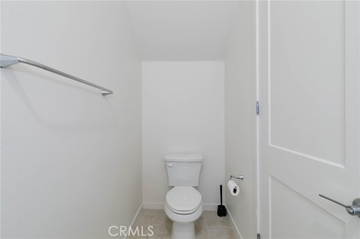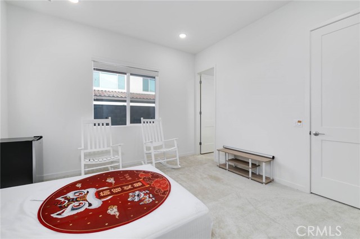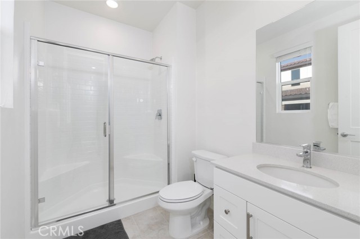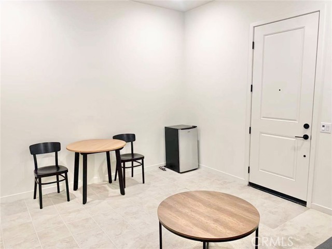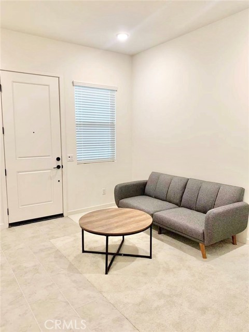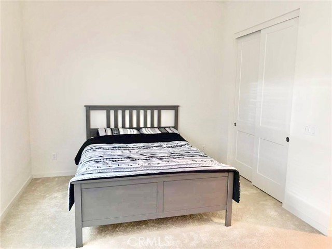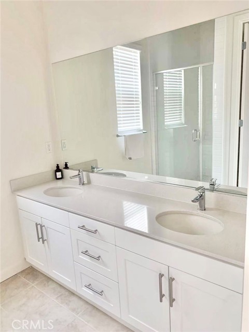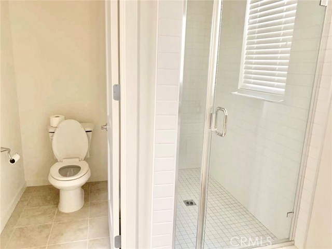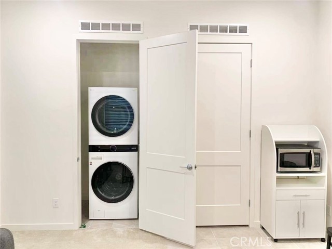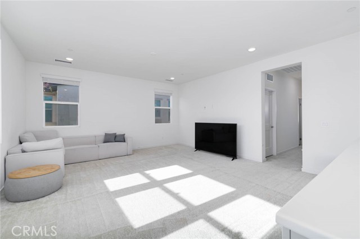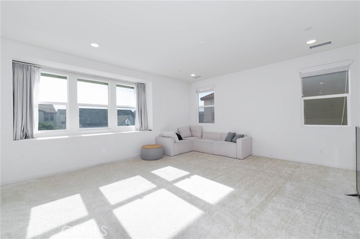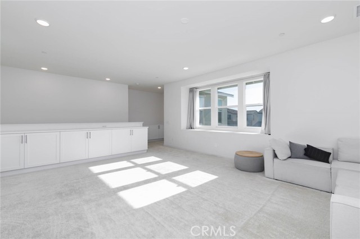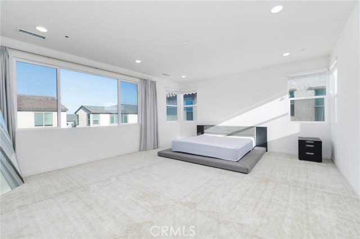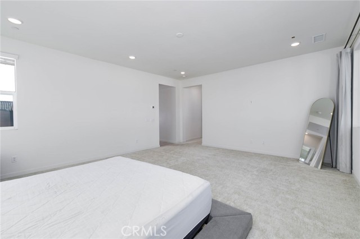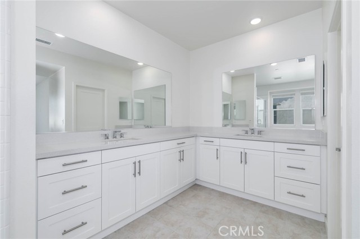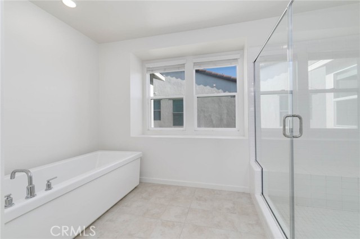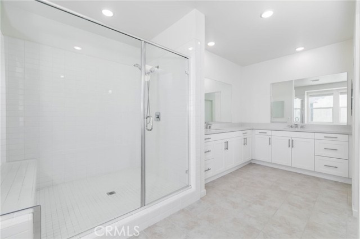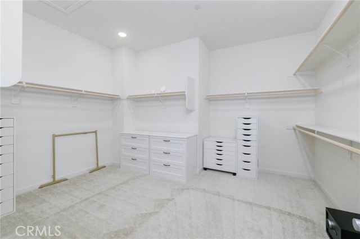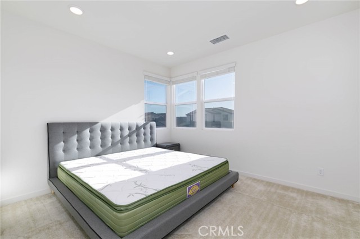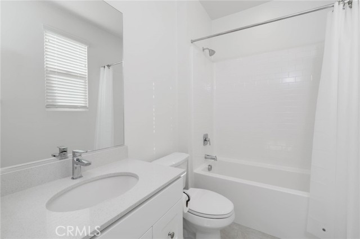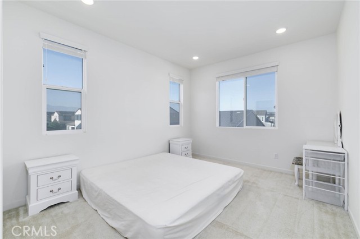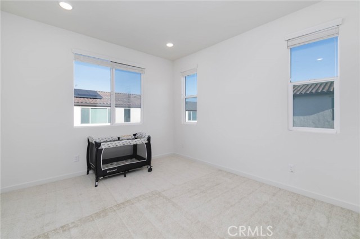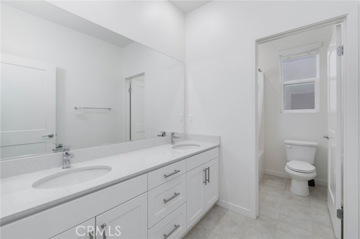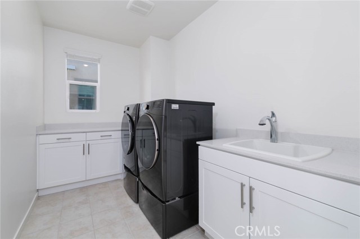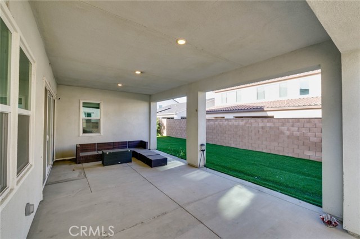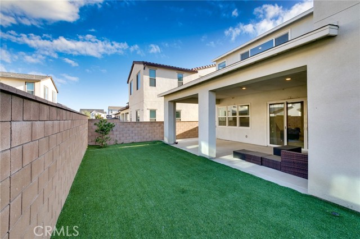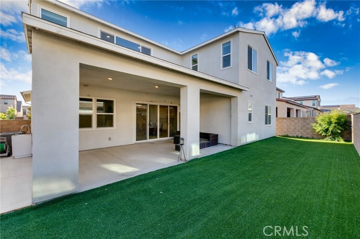4777 Ansley Avenue, Ontario, CA 91762
- MLS#: TR25110634 ( Single Family Residence )
- Street Address: 4777 Ansley Avenue
- Viewed: 1
- Price: $1,050,000
- Price sqft: $261
- Waterfront: No
- Year Built: 2021
- Bldg sqft: 4027
- Bedrooms: 6
- Total Baths: 6
- Full Baths: 5
- 1/2 Baths: 1
- Garage / Parking Spaces: 2
- Days On Market: 55
- Additional Information
- County: SAN BERNARDINO
- City: Ontario
- Zipcode: 91762
- District: Mountain View
- Provided by: Re/Max Champions
- Contact: Peng Peng

- DMCA Notice
-
DescriptionRare Opportunity to own this ''NextGen'' design home at ShadeTree Community in the Heart of Ontario Ranch. The property features 6 bedrooms, 5 full bathrooms and powder room on the main level, two separate entrances to the main building and "LiveGen'' Suite that includes one bedroom, one full bathroom, living room and additional laundry room, covered porch at the front door, open concept kitchen, white shaker cabinets with Quartz countertop, center island, walk in pantry, huge size California room, another bedroom downstairs with its own full private bathroom, Upstairs has big size of loft, Primary bedroom has very huge space as well as the primary bathroom, all other bedrooms all with good size of walk in closets. Individual laundry room upgraded sink. The home has solar system that has been paid off. The Resort style recreation center equipped with club house, pool and spa. Shopping plazas nearby, easy access major highways. This home is a Must See.
Property Location and Similar Properties
Contact Patrick Adams
Schedule A Showing
Features
Assessments
- Special Assessments
Association Amenities
- Pool
- Spa/Hot Tub
- Clubhouse
Association Fee
- 168.00
Association Fee Frequency
- Monthly
Commoninterest
- None
Common Walls
- No Common Walls
Cooling
- Central Air
Country
- US
Days On Market
- 15
Entry Location
- Front door
Fireplace Features
- None
Garage Spaces
- 2.00
Heating
- Central
Laundry Features
- Individual Room
Levels
- Two
Lockboxtype
- Supra
Lockboxversion
- Supra BT LE
Lot Features
- Back Yard
Parcel Number
- 1073403210000
Pool Features
- Community
Property Type
- Single Family Residence
School District
- Mountain View
Sewer
- Public Sewer
Spa Features
- Community
View
- Neighborhood
Water Source
- Public
Year Built
- 2021
Year Built Source
- Assessor
