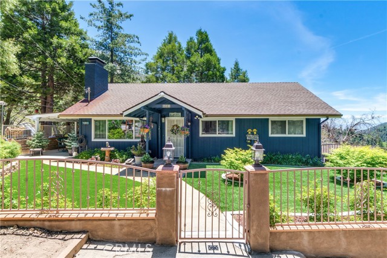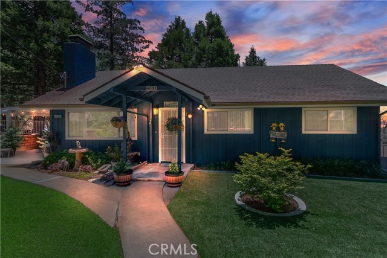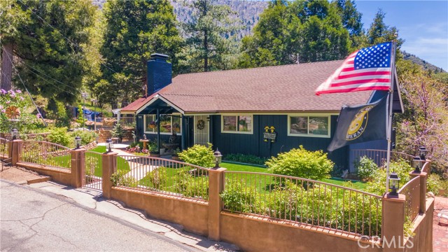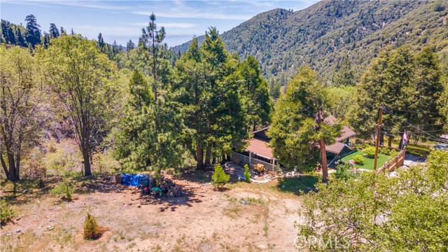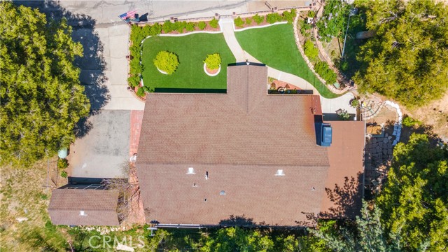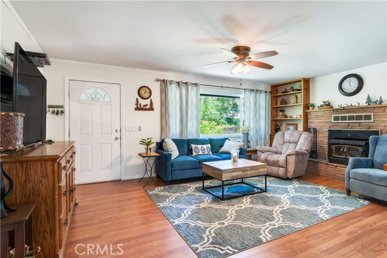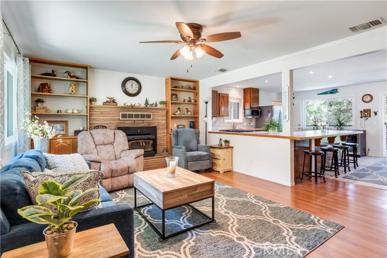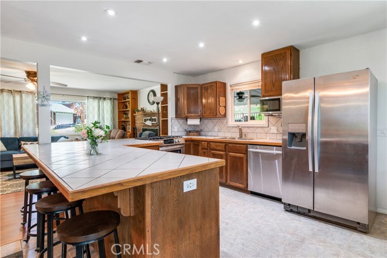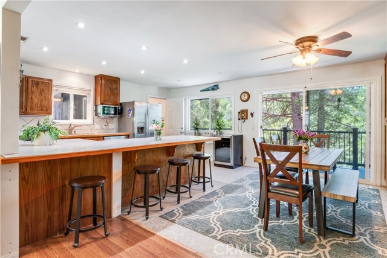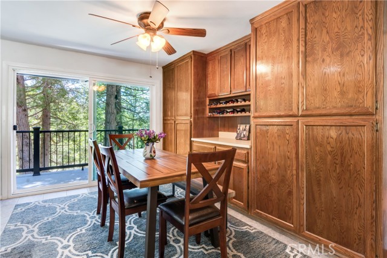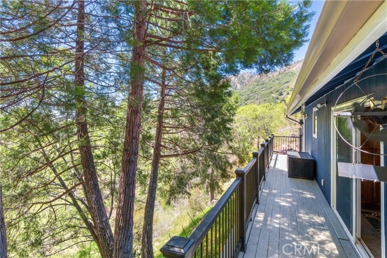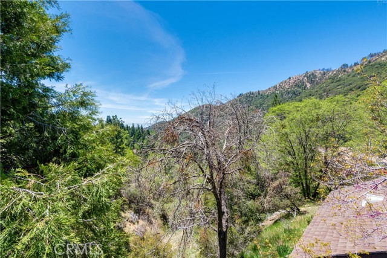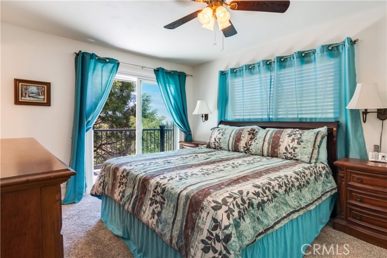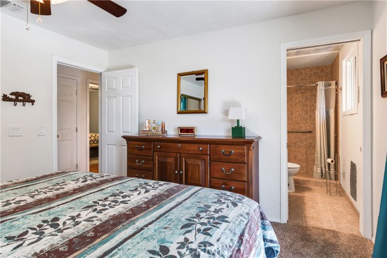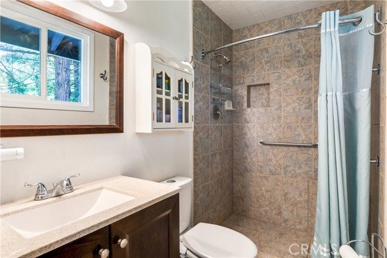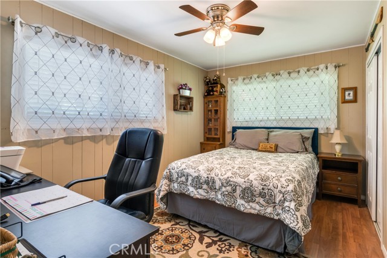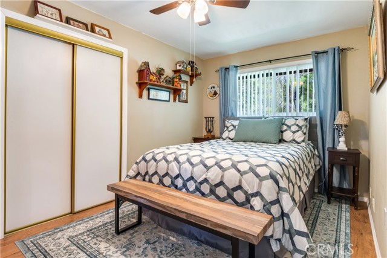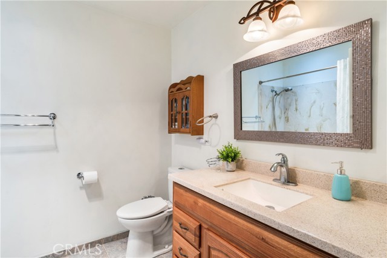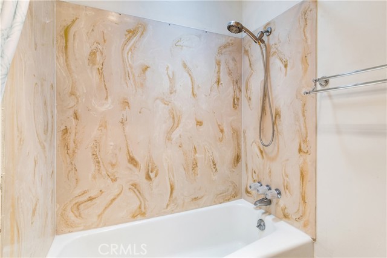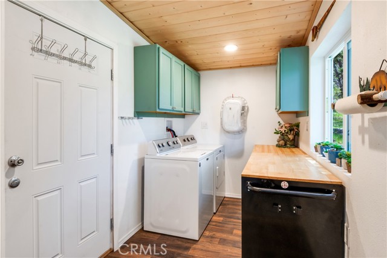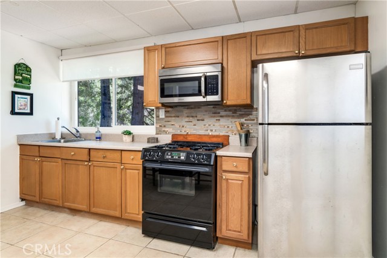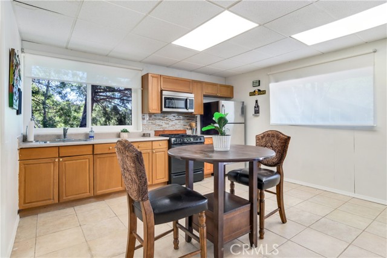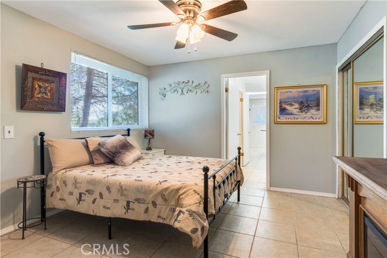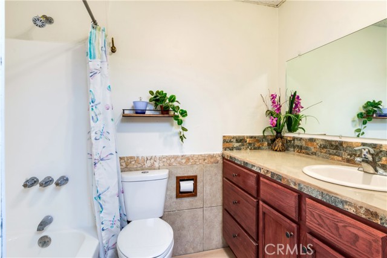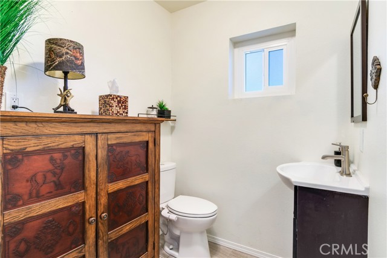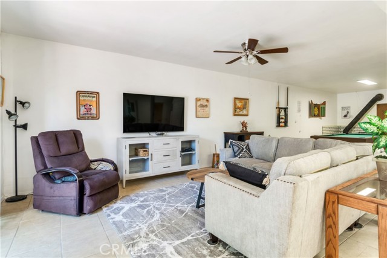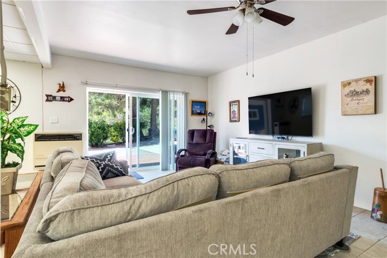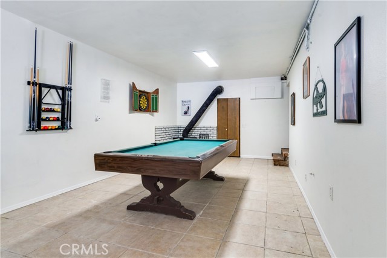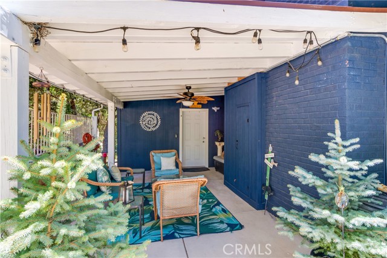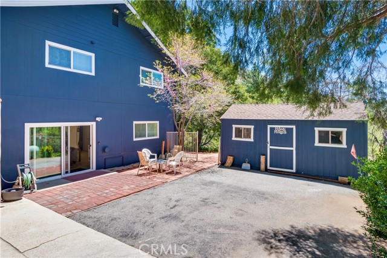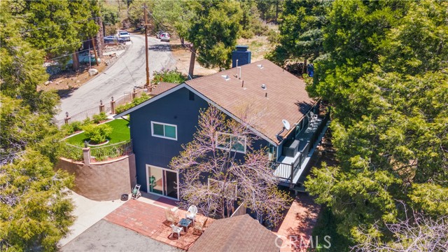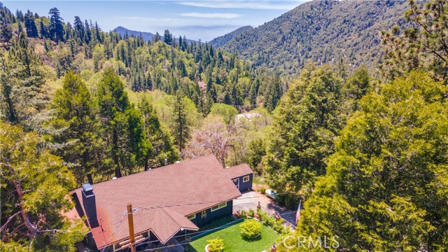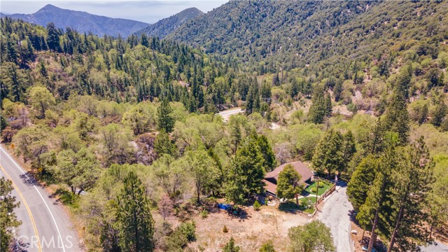6031 Tripp Lane, Angelus Oaks, CA 92305
- MLS#: IG25104702 ( Single Family Residence )
- Street Address: 6031 Tripp Lane
- Viewed: 1
- Price: $589,000
- Price sqft: $239
- Waterfront: Yes
- Wateraccess: Yes
- Year Built: 1968
- Bldg sqft: 2460
- Bedrooms: 4
- Total Baths: 5
- Full Baths: 2
- 1/2 Baths: 1
- Garage / Parking Spaces: 6
- Days On Market: 127
- Additional Information
- County: SAN BERNARDINO
- City: Angelus Oaks
- Zipcode: 92305
- District: Bear Valley Unified
- Elementary School: FALLSV
- Middle School: MOORE
- High School: REEAVA
- Provided by: BEST MOUNTAIN PROPERTIES
- Contact: FRANKLIN FRANKLIN

- DMCA Notice
-
DescriptionDon't miss this unique opportunity to own a spacious mountain home with stunning views and versatile living space. Officially offering 1,260 sq. ft. of main level living, this home also boasts approximately 1,260 sq. ft. of finished basement space currently used as an ADUideal for guests, extended family, or rental income. Perched at the end of a peaceful cul de sac, the property delivers jaw dropping down canyon views that rival the kind you'd pay a premium for in Los Angeles. Set on nearly half an acrelarger than most in this quiet communityyoull enjoy low maintenance landscaping, ample outdoor space, and a handy storage shed. This is your chance to enjoy privacy, space, and scenery all in one place. Schedule your tour today! This property includes a SECOND build able lot included ! Call for details!
Property Location and Similar Properties
Contact Patrick Adams
Schedule A Showing
Features
Accessibility Features
- 2+ Access Exits
- Entry Slope Less Than 1 Foot
- Grab Bars In Bathroom(s)
Appliances
- Dishwasher
- Electric Water Heater
- Disposal
- Microwave
- Propane Range
Architectural Style
- Ranch
Assessments
- Unknown
Association Fee
- 0.00
Basement
- Finished
Below Grade Finished Area
- 1260.00
Commoninterest
- None
Common Walls
- No Common Walls
Construction Materials
- Block
- Cement Siding
- HardiPlank Type
- Lap Siding
Cooling
- None
Country
- US
Days On Market
- 73
Direction Faces
- North
Door Features
- Mirror Closet Door(s)
- Panel Doors
- Sliding Doors
Eating Area
- Breakfast Counter / Bar
Electric
- 220 Volts in Laundry
- Electricity - On Property
Elementary School
- FALLSV
Elementaryschool
- Fallsvale
Elevation
- 5700
Entry Location
- Front
Fencing
- Block
- Stucco Wall
- Wrought Iron
Fireplace Features
- Living Room
- Wood Stove Insert
- Blower Fan
- Masonry
Flooring
- Laminate
- Tile
Foundation Details
- Slab
- Stacked Block
Garage Spaces
- 0.00
Heating
- Central
- Combination
- Fireplace(s)
- Propane
- Wall Furnace
High School
- REEAVA
Highschool
- Redlands East Valley
Interior Features
- Built-in Features
- Ceiling Fan(s)
- Ceramic Counters
- Open Floorplan
- Pantry
- Partially Furnished
- Quartz Counters
- Suspended Ceiling(s)
- Tile Counters
Laundry Features
- Dryer Included
- Electric Dryer Hookup
- Individual Room
- Inside
- Washer Hookup
- Washer Included
Levels
- Two
Living Area Source
- Estimated
Lockboxtype
- Supra
Lockboxversion
- Supra BT LE
Lot Features
- 2-5 Units/Acre
- Sloped Down
- Front Yard
- Landscaped
- Lot 10000-19999 Sqft
- Irregular Lot
- Rolling Slope
- Sprinklers In Front
- Sprinklers In Rear
- Sprinklers Timer
Middle School
- MOORE
Middleorjuniorschool
- Moore
Other Structures
- Shed(s)
Parcel Number
- 0305661490000
Parking Features
- Deck
- Driveway
- Asphalt
- Driveway Down Slope From Street
- Off Street
- Parking Space
- RV Access/Parking
- RV Potential
Patio And Porch Features
- Concrete
- Covered
- Deck
- Patio Open
- Rear Porch
- Tile
- Wood
Pool Features
- None
Postalcodeplus4
- 9546
Property Type
- Single Family Residence
Property Condition
- Updated/Remodeled
Road Frontage Type
- County Road
Road Surface Type
- Paved
Roof
- Asphalt
- Composition
- Shingle
School District
- Bear Valley Unified
Security Features
- Carbon Monoxide Detector(s)
- Smoke Detector(s)
Sewer
- Conventional Septic
Spa Features
- None
Uncovered Spaces
- 6.00
Utilities
- Electricity Connected
- Natural Gas Not Available
- Phone Connected
- Propane
- Sewer Not Available
- Water Connected
View
- Hills
- Mountain(s)
- Neighborhood
Water Source
- Public
Window Features
- Blinds
- Double Pane Windows
- ENERGY STAR Qualified Windows
- Insulated Windows
- Screens
Year Built
- 1968
Year Built Source
- Assessor
Zoning
- A-1
