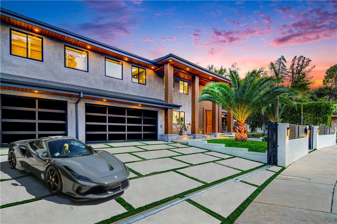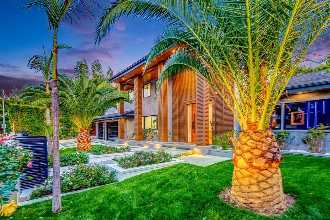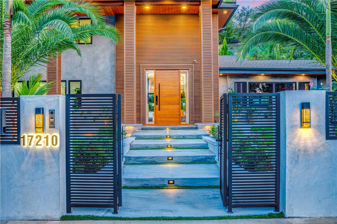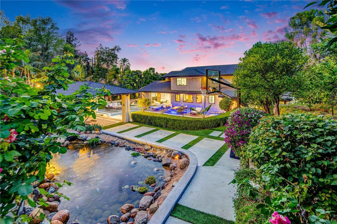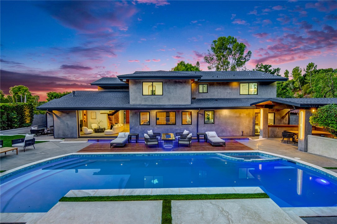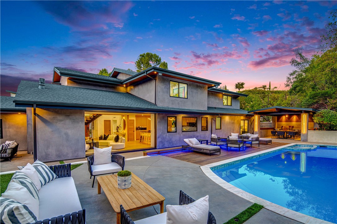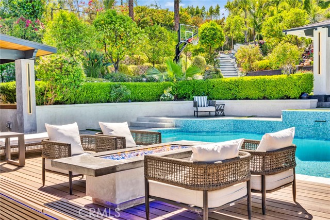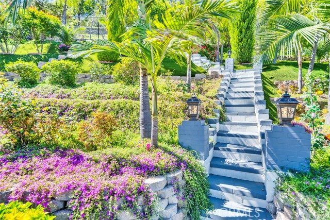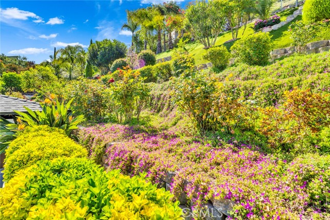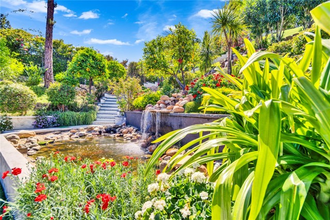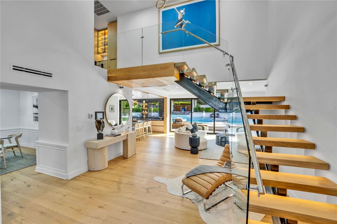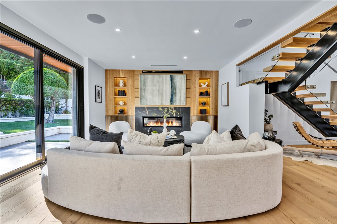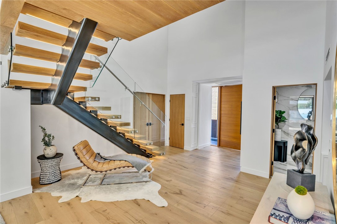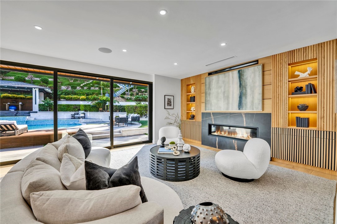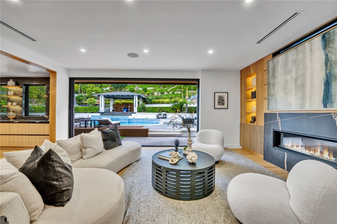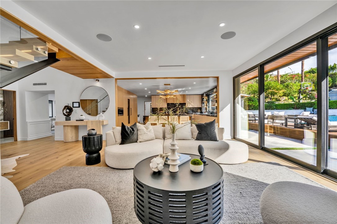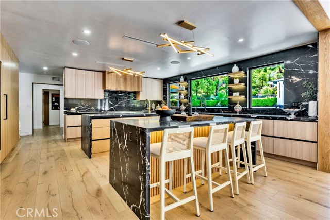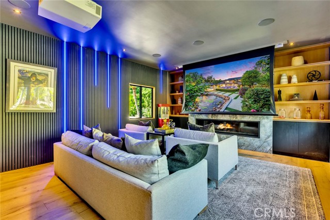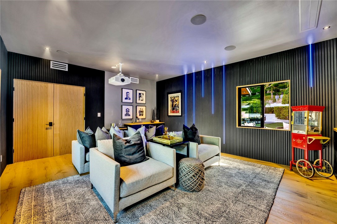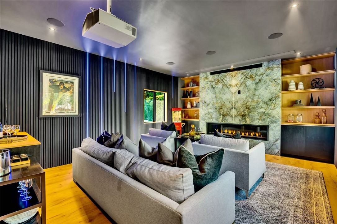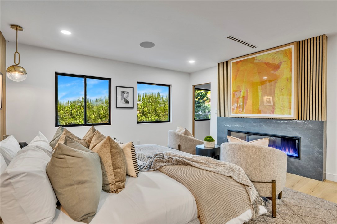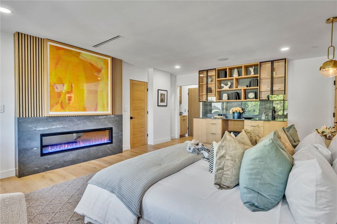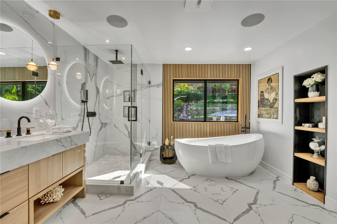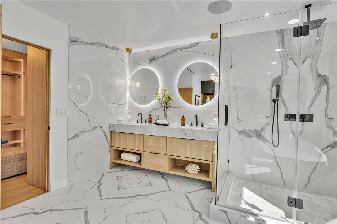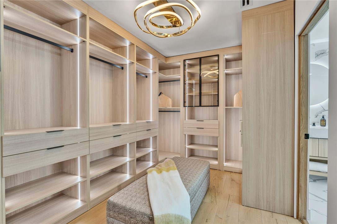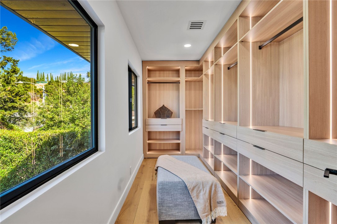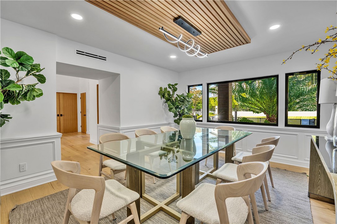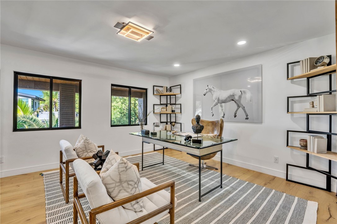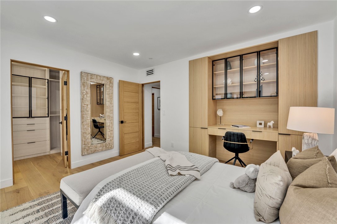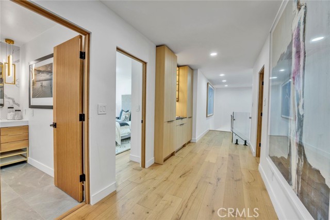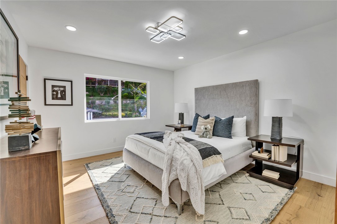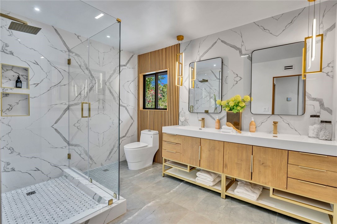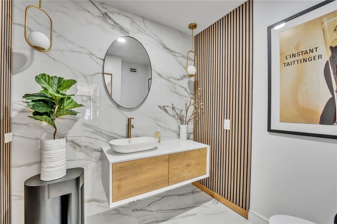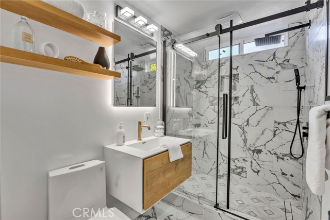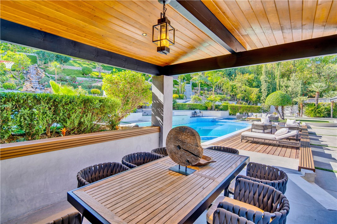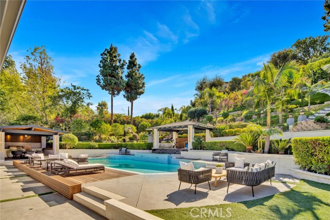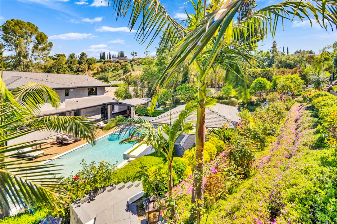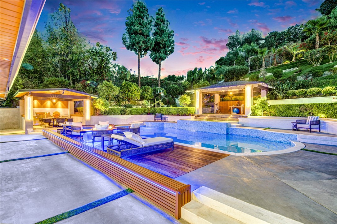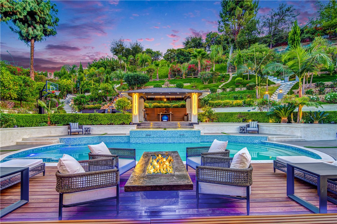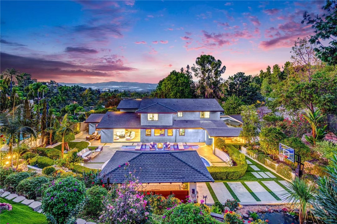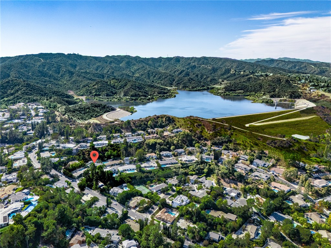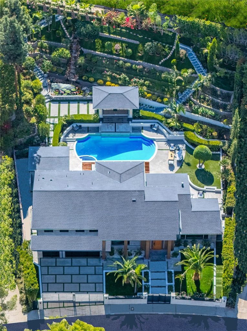17210 Quesan Place, Encino, CA 91316
- MLS#: AR25111423 ( Single Family Residence )
- Street Address: 17210 Quesan Place
- Viewed: 1
- Price: $4,150,000
- Price sqft: $1,031
- Waterfront: Yes
- Wateraccess: Yes
- Year Built: 1970
- Bldg sqft: 4025
- Bedrooms: 5
- Total Baths: 5
- Full Baths: 5
- Garage / Parking Spaces: 3
- Days On Market: 63
- Additional Information
- County: LOS ANGELES
- City: Encino
- Zipcode: 91316
- District: Los Angeles Unified
- Provided by: Beverly & Company, Inc.
- Contact: Jing Jing

- DMCA Notice
-
DescriptionWelcome to this exquisitely reimagined smart estate A perfect combination of modern luxury,elegance,and functionality.This private,gated resort style home nestled on a wide,quiet, bright street within a tranquil neighborhood.sitting on nearly half acre lot.The pictures don't do justice to the beauty and emotion of this home.Step inside to discover a open floor plan.Chefs Kitchen with dual islands,Sub Zero refrigerator/freezer,60 Wolf range with infrared griddle,built in coffee machine & wine cellar.Whether entertaining guests or preparing a family meal, this kitchen sets the stage for culinary excellence.The formal dining room offers refined elegance,the home theater is equipped with a Sony laser projector,a 110motorized screen, and acoustic panels.The primary suite is a private sanctuary featuring its own elevator to the ground floor,a cozy fireplace, dual walk in closets,a makeup vanity,and a spa inspired soaking tub.A thoughtfully designed guest suite includes modern oak cabinetry,a built in desk,and a walk in closetideal for extended stays or as a home office.A floating staircase with glass railings and white oak steps anchors the entry with bold architectural presence.Smart control systems sound,lighting,gate,climate, pool&Spa.Step into the spectacular resort style tropical retreat complete with a newly renovated pool and spa.Entertain with ease in the outdoor kitchen with a premium BBQ, dual fuel side burner, and beverage cooler.two stylish cabanas surrounded by lush,drought tolerant landscaping.An orchard garden with many mature fruit trees,a private walking trail,soothing water features,Ipe wood pool deck with custom gas fire pit and a sports area complete the backyard oasis like design offering both recreation and serenity.Additional features:Six gates, six parking space,Three fireplaces;New Energy Star HVAC system;New pool equipments,Solar ready 400 amp electrical panel;Indoor/outdoor high fidelity audio system, water saving irrigation system. Designed in accordance with Feng Shui principles,From the sound of birds and flowing water to the seamless flow of indoor and outdoor living spaces, this estate delivering a rare combination of tranquility, security, and cutting edge luxury. Welcome to your escape for life This is more than a home its a private resort, a sanctuary, an entertainers dream,and a statement of lifestyle. where Smart, Sexy,meets luxury waiting to be yours.
Property Location and Similar Properties
Contact Patrick Adams
Schedule A Showing
Features
Accessibility Features
- Accessible Elevator Installed
Appliances
- 6 Burner Stove
- Barbecue
- Built-In Range
- Dishwasher
- Double Oven
- Freezer
- Gas Oven
- Gas Range
- Gas Cooktop
- Gas Water Heater
- Indoor Grill
- Hot Water Circulator
- Microwave
- Range Hood
- Refrigerator
- Tankless Water Heater
- Vented Exhaust Fan
- Water Line to Refrigerator
Architectural Style
- Contemporary
Assessments
- None
Association Fee
- 0.00
Commoninterest
- None
Common Walls
- No Common Walls
Cooling
- Central Air
- High Efficiency
- SEER Rated 16+
Country
- US
Days On Market
- 192
Door Features
- Double Door Entry
- French Doors
- Mirror Closet Door(s)
- Sliding Doors
Eating Area
- Breakfast Counter / Bar
- Dining Room
Entry Location
- Ground Level with Steps
Exclusions
- Staging Furniture
- koi
Fencing
- New Condition
- Privacy
Fireplace Features
- Family Room
- Living Room
- Primary Bedroom
- Gas
- Fire Pit
Flooring
- Tile
- Wood
Garage Spaces
- 3.00
Green Energy Efficient
- Appliances
- HVAC
- Roof
Heating
- Central
- ENERGY STAR Qualified Equipment
- Fireplace(s)
Inclusions
- All appliances
- indoor and outdoor audio system
- theater components
- smart home system components currently installed
Interior Features
- Built-in Features
- Elevator
- Home Automation System
- In-Law Floorplan
- Open Floorplan
- Pantry
- Quartz Counters
- Recessed Lighting
- Storage
- Wired for Sound
Laundry Features
- Dryer Included
- Gas Dryer Hookup
- Individual Room
- Washer Included
Levels
- One
Lockboxtype
- None
Lot Features
- 2-5 Units/Acre
- Front Yard
- Garden
- Gentle Sloping
- Lot 10000-19999 Sqft
- Secluded
- Sprinklers Drip System
- Sprinklers In Front
- Sprinklers In Rear
- Treed Lot
- Yard
Other Structures
- Gazebo
Parcel Number
- 2292012029
Parking Features
- Auto Driveway Gate
- Driveway Up Slope From Street
- Garage
- Garage Faces Front
- Garage - Two Door
- Garage Door Opener
- Gated
- Private
Patio And Porch Features
- Cabana
- Covered
- Front Porch
Pool Features
- Private
- Heated
- In Ground
- Waterfall
Property Type
- Single Family Residence
Property Condition
- Turnkey
Roof
- Shingle
School District
- Los Angeles Unified
Security Features
- Automatic Gate
- Security Lights
Sewer
- Public Sewer
Spa Features
- Private
- Heated
- In Ground
Utilities
- Underground Utilities
View
- City Lights
- Hills
- Mountain(s)
- Orchard
- Pond
- Pool
- Trees/Woods
Waterfront Features
- Pond
- Reservoir in Community
Water Source
- Public
Year Built
- 1970
Year Built Source
- Public Records
Zoning
- LARA
