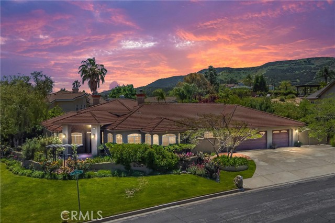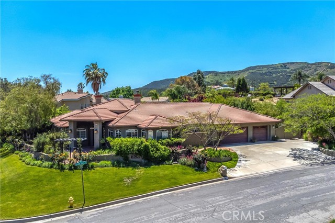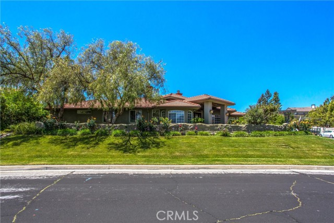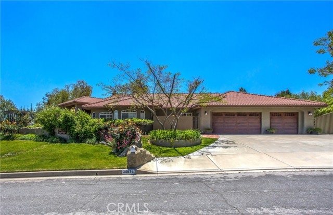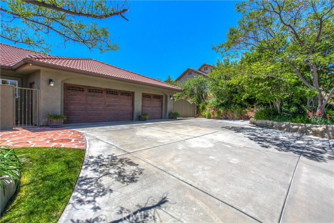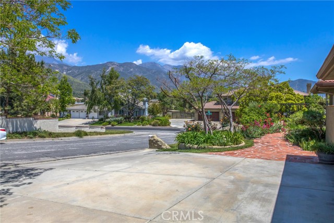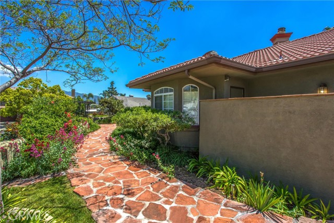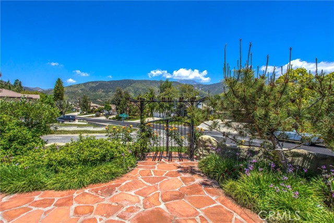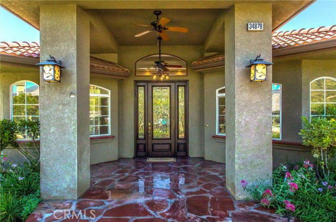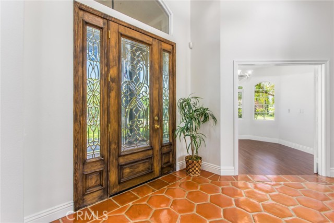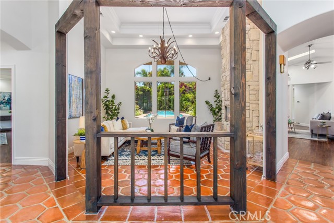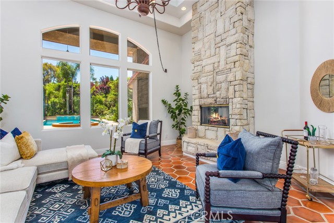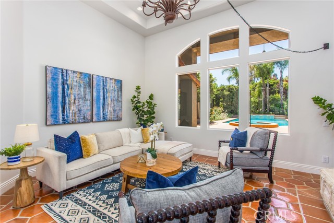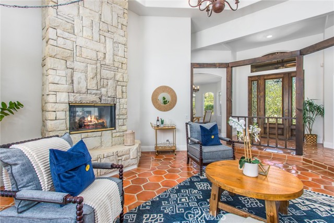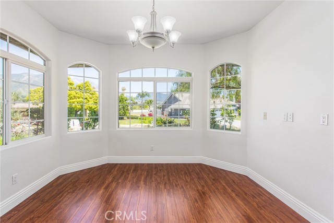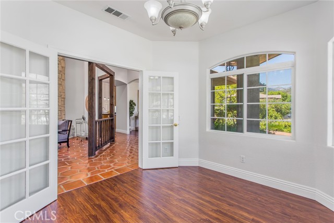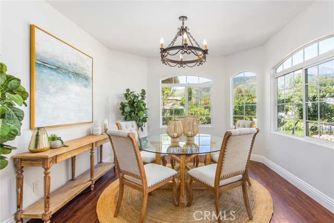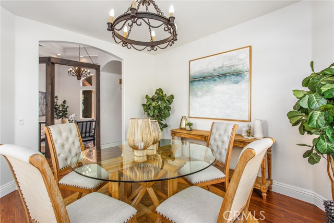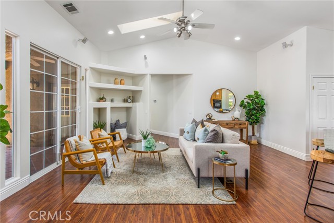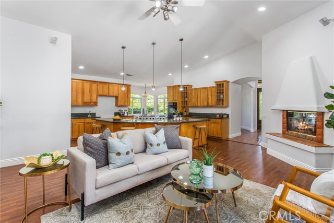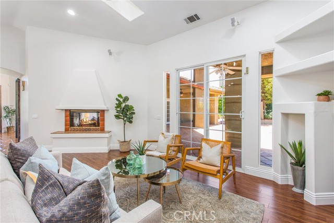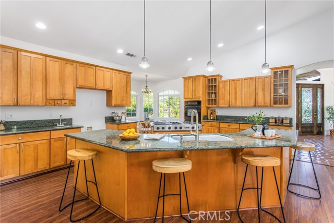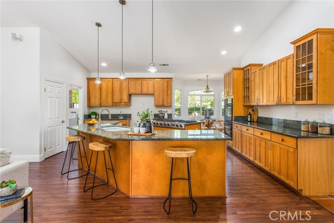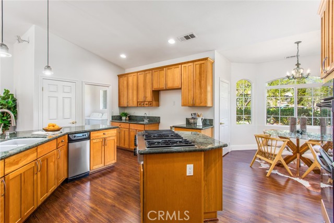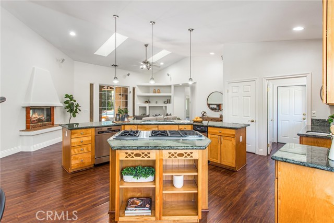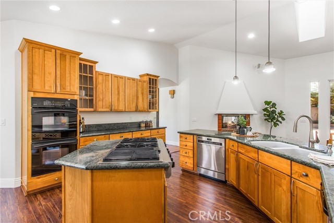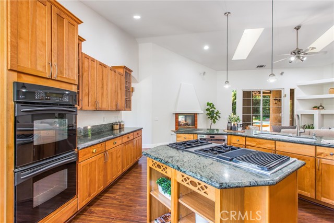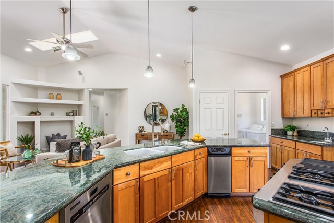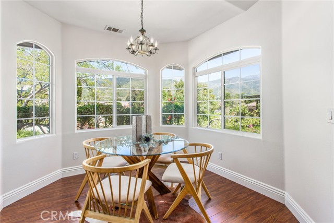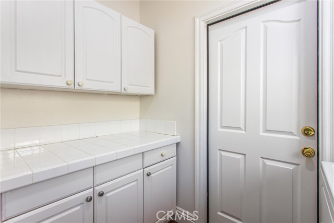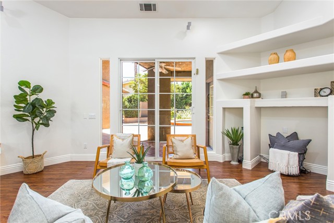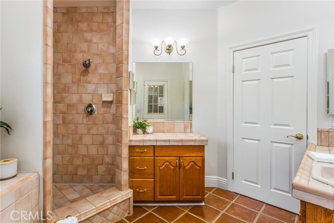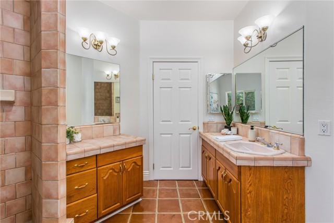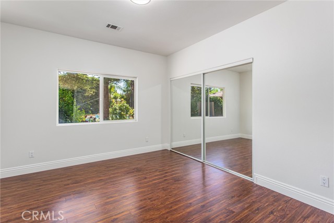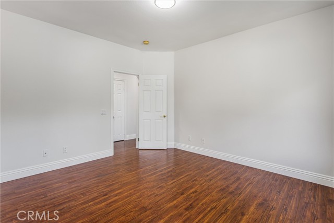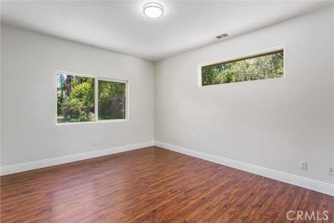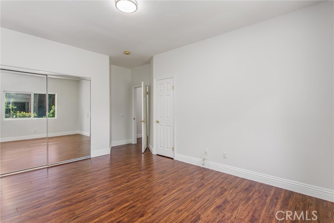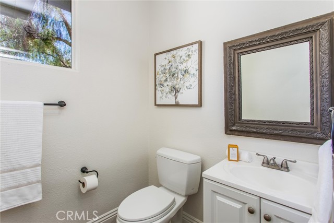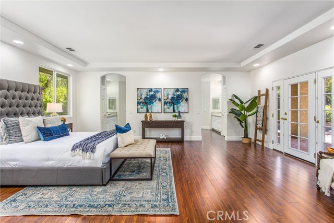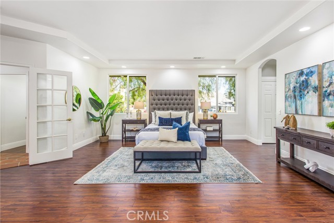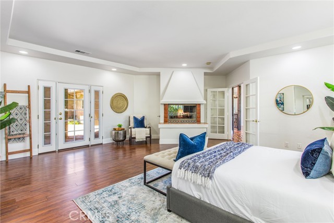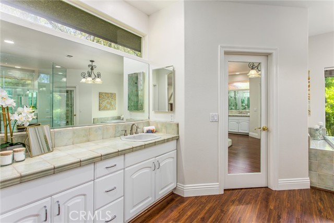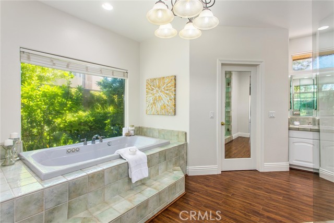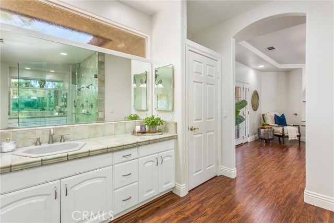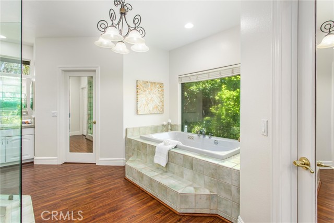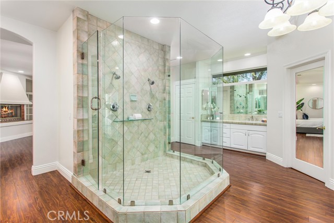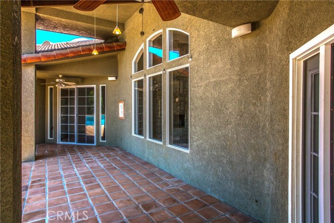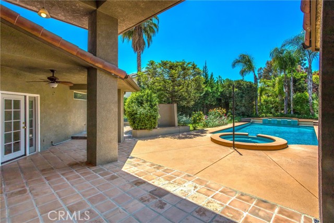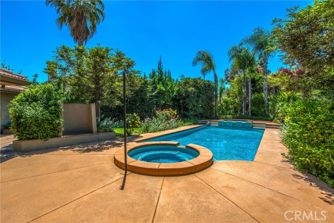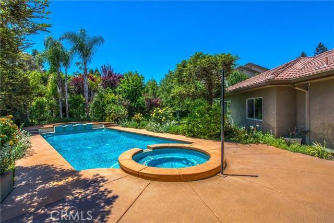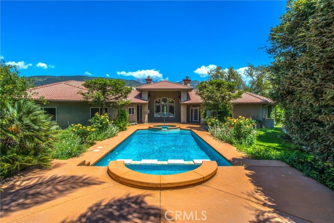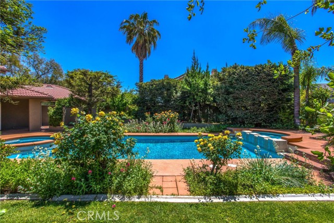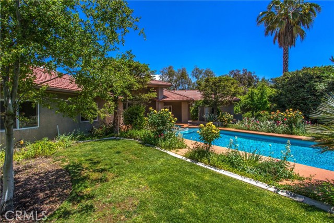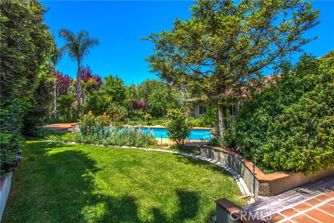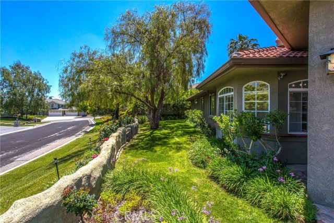34879 Olive Tree Lane, Yucaipa, CA 92399
- MLS#: IG25110348 ( Single Family Residence )
- Street Address: 34879 Olive Tree Lane
- Viewed: 4
- Price: $1,075,000
- Price sqft: $348
- Waterfront: Yes
- Wateraccess: Yes
- Year Built: 2000
- Bldg sqft: 3093
- Bedrooms: 3
- Total Baths: 3
- Full Baths: 2
- 1/2 Baths: 1
- Garage / Parking Spaces: 3
- Days On Market: 42
- Additional Information
- County: SAN BERNARDINO
- City: Yucaipa
- Zipcode: 92399
- District: Yucaipa/Calimesa Unified
- Elementary School: RIDGEV
- Middle School: PARVIE
- High School: YUCAIP
- Provided by: KELLER WILLIAMS REALTY
- Contact: BETTY BETTY

- DMCA Notice
-
DescriptionNestled in one of Yucaipas most desirable neighborhoods, this exquisite Stanley Ranch single story Spanish style estate blends classic California charm with modern luxury across nearly 3,100 square feet of living space. Thoughtfully designed around a private courtyard with a sparkling pool and spa, this home offers the ultimate in indoor outdoor living and privacy. Step inside and be greeted by the warm richness of Saltillo tile floors, natural stone accents, cathedral ceilings, and rich wood accents that echo the architectural heritage of old world Spanish estates. Large windows flood the home with natural light, offering stunning mountain and pool views from nearly every room. The open, split floor plan is as functional as it is beautiful, offering 3 spacious bedrooms, 2.5 baths, a dedicated office, and multiple living areas perfect for entertaining or relaxing in style. The formal living room sets the tone with a see through fireplace framed by a striking rock wall, elegant chandelier, and a sense of serenity that flows throughout the home. Host memorable dinners in the formal dining room or gather with loved ones in the cozy family room with its own fireplace and direct access to the inviting backyard oasis. The gourmet chefs kitchen boasts granite countertops, Jenn Air 4 burner gas cooktop with grill, double ovens, a utility sink, pantry, a breakfast bar and a charming breakfast nook with courtyard views. Tucked away for privacy, the primary suite is a luxurious escape complete with its own fireplace, dual walk in closets, and an opulent en suite bath featuring dual vanities, a jetted soaking tub, and an oversized walk in shower with dual shower heads. Youll also love the thoughtful extras that make this home truly specialfresh interior paint, a solar system to reduce energy expenses, spacious indoor laundry room with abundant cabinetry, a generous 3 car garage plus RV parking for all your toys and tools, and lush, private landscaping that transforms the backyard into a peaceful sanctuary. Whether you're unwinding under the covered patio or hosting guests for alfresco meals, every corner of this outdoor space invites relaxation and connection. This is more than just a homeits a private haven with unmatched character, comfort, and curb appeal. Dont miss the chance to own a piece of Yucaipas finest living. Schedule your private showing today and fall in love with the charm, space, and sophistication this rare estate offers.
Property Location and Similar Properties
Contact Patrick Adams
Schedule A Showing
Features
Appliances
- Dishwasher
- Double Oven
- Gas Cooktop
- Trash Compactor
Assessments
- Unknown
Association Fee
- 0.00
Commoninterest
- None
Common Walls
- No Common Walls
Cooling
- Central Air
- Dual
Country
- US
Days On Market
- 34
Eating Area
- Breakfast Counter / Bar
- Breakfast Nook
- Dining Room
- In Kitchen
Elementary School
- RIDGEV
Elementaryschool
- Ridgeview
Entry Location
- Front Door
Fireplace Features
- Family Room
- Living Room
- See Through
Garage Spaces
- 3.00
Heating
- Central
High School
- YUCAIP
Highschool
- Yucaipa
Inclusions
- Washer and dryer
Interior Features
- Built-in Features
- Cathedral Ceiling(s)
- Ceiling Fan(s)
- Granite Counters
- High Ceilings
- Open Floorplan
- Pantry
- Recessed Lighting
- Wired for Sound
Laundry Features
- Dryer Included
- Gas Dryer Hookup
- Individual Room
- Inside
- Washer Hookup
- Washer Included
Levels
- One
Living Area Source
- Assessor
Lockboxtype
- Supra
Lockboxversion
- Supra BT LE
Lot Features
- Back Yard
- Corner Lot
- Front Yard
- Landscaped
- Lawn
- Lot 20000-39999 Sqft
- Sprinkler System
- Yard
Middle School
- PARVIE
Middleorjuniorschool
- Park View
Parcel Number
- 0302401150000
Parking Features
- Driveway
- Garage
- RV Access/Parking
Patio And Porch Features
- Covered
- Patio
Pool Features
- Private
- In Ground
Postalcodeplus4
- 6003
Property Type
- Single Family Residence
School District
- Yucaipa/Calimesa Unified
Sewer
- Public Sewer
Spa Features
- Private
- In Ground
View
- Hills
- Mountain(s)
- Neighborhood
- Pool
Virtual Tour Url
- https://app.cloudpano.com/tours/uOVGco3xu?mls=1
Water Source
- Public
Window Features
- Double Pane Windows
Year Built
- 2000
Year Built Source
- Assessor
