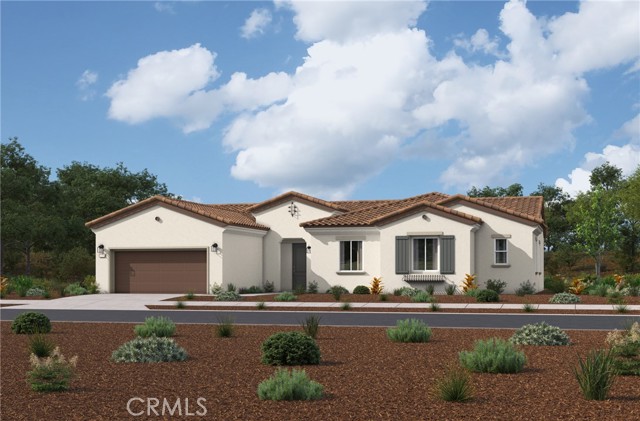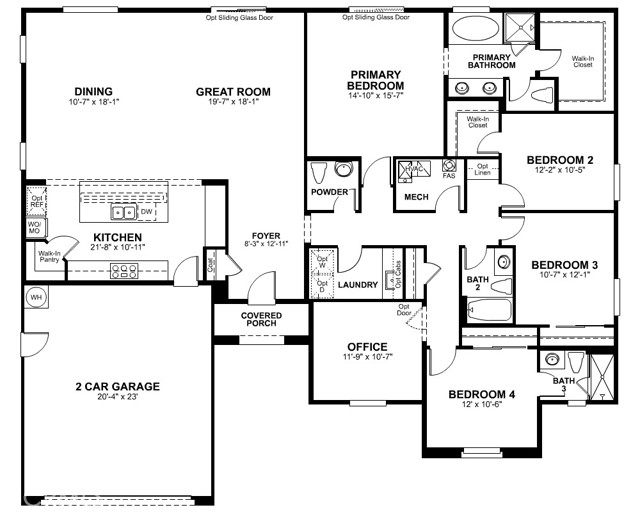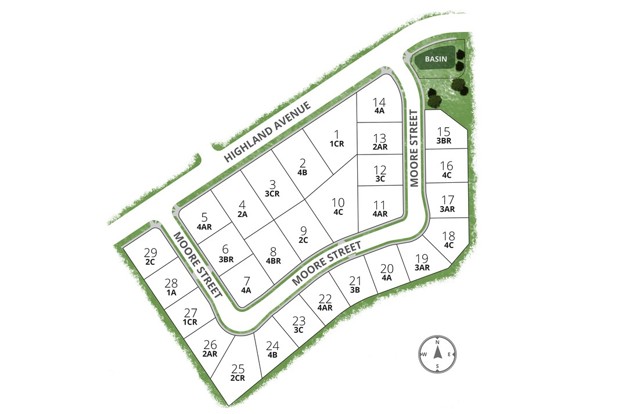1432 Moore Street, Redlands, CA 92374
- MLS#: OC25093156 ( Single Family Residence )
- Street Address: 1432 Moore Street
- Viewed: 5
- Price: $989,990
- Price sqft: $399
- Waterfront: No
- Year Built: 2025
- Bldg sqft: 2484
- Bedrooms: 4
- Total Baths: 4
- Full Baths: 3
- 1/2 Baths: 1
- Garage / Parking Spaces: 2
- Days On Market: 200
- Additional Information
- County: SAN BERNARDINO
- City: Redlands
- Zipcode: 92374
- District: Redlands Unified
- Elementary School: CRAFTO
- Middle School: MOORE
- High School: REEAVA
- Provided by: Rebecca Austin, Broker
- Contact: Rebecca Rebecca

- DMCA Notice
-
DescriptionA Brand New, highly efficient, Single Story Redlands home! No HOA fees! Ask about limited time incentives and flexible options that may help reduce closing costs or monthly payments. Step onto the covered front porch and into a welcoming foyer that sets the tone for this thoughtfully designed single level home. Just off the entry, a private office offers a quiet space for working from home, studying, or managing daily life. From there, the home opens into a spacious Great Room filled with natural light, flowing easily into the Dining area and large Kitchen. Perfect for gatherings of all sizes, the Kitchen features a big center island, lots of counter space, and a walk in pantry. The Primary Suite is tucked away in its own private corner of the home, offering a peaceful retreat with a spa like Bathroom, double sinks, a soaking tub, separate walk in shower, and a roomy walk in closet. Bedrooms 2 and 3 are nearby with a shared full bathroom, while Bedroom 4 has its own private bath ideal for guests, older children, or extended family. Convenient features make everyday life easier, including a central Laundry Room with space for storage, a Powder Bath for visitors, and a handy Stop and Drop Area right inside from the 2 car garage perfect for bags, shoes, and daily essentials. Optional stacking sliding glass doors off the Great Room and Dining area invite you to extend your living space outdoors. Designed with energy efficiency in mind, this home combines modern comfort with practical spaces that fit the way you live. Beazer Homes is the #1 Builder of Zero Energy Ready Homes. Certified by the Department of Energy, this home has been designed for healthier living, energy savings, and long term efficiency. In addition you can breathe easy with an Indoor Air Plus designation thanks to the advanced whole house ventilation system that reduces indoor pollutants like pollen and other airborne contaminants.
Property Location and Similar Properties
Contact Patrick Adams
Schedule A Showing
Features
Appliances
- Dishwasher
- ENERGY STAR Qualified Appliances
- ENERGY STAR Qualified Water Heater
- Gas & Electric Range
- Gas Cooktop
- High Efficiency Water Heater
- Self Cleaning Oven
Assessments
- CFD/Mello-Roos
Association Fee
- 0.00
Builder Name
- Beazer Homes
Commoninterest
- None
Common Walls
- No Common Walls
Construction Materials
- Blown-In Insulation
Cooling
- Central Air
- Electric
- ENERGY STAR Qualified Equipment
- High Efficiency
- SEER Rated 13-15
- Whole House Fan
- Zoned
Country
- US
Days On Market
- 192
Eating Area
- Dining Room
Electric
- 220 Volts in Garage
- Photovoltaics Third-Party Owned
Elementary School
- CRAFTO
Elementaryschool
- Crafton
Fireplace Features
- None
Flooring
- Carpet
- Laminate
- Tile
- Vinyl
Foundation Details
- Slab
Garage Spaces
- 2.00
Green Energy Efficient
- Appliances
- Construction
- HVAC
- Insulation
- Lighting
- Thermostat
- Water Heater
- Windows
Green Energy Generation
- Solar
Green Water Conservation
- Water-Smart Landscaping
Heating
- ENERGY STAR Qualified Equipment
- High Efficiency
- See Remarks
- Solar
High School
- REEAVA
Highschool
- Redlands East Valley
Interior Features
- Attic Fan
- Built-in Features
- Electronic Air Cleaner
- High Ceilings
- Open Floorplan
- Pantry
- Quartz Counters
- Recessed Lighting
Laundry Features
- Electric Dryer Hookup
- Gas & Electric Dryer Hookup
- Individual Room
- Washer Hookup
Levels
- One
Lockboxtype
- None
Lot Features
- Back Yard
- Lot 10000-19999 Sqft
- Level
- Sprinkler System
Middle School
- MOORE
Middleorjuniorschool
- Moore
Parking Features
- Driveway Level
- Garage
- Garage Faces Front
- Garage - Two Door
- Street
Patio And Porch Features
- Front Porch
- See Remarks
Pool Features
- None
Property Type
- Single Family Residence
Property Condition
- Under Construction
Road Surface Type
- Paved
School District
- Redlands Unified
Sewer
- Public Sewer
Spa Features
- None
Subdivision Name Other
- Havenwood
Utilities
- Cable Available
- Electricity Connected
- Natural Gas Connected
- See Remarks
- Water Connected
View
- None
Water Source
- Public
Window Features
- ENERGY STAR Qualified Windows
Year Built
- 2025
Year Built Source
- Builder




