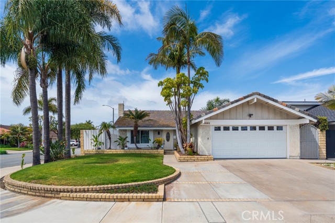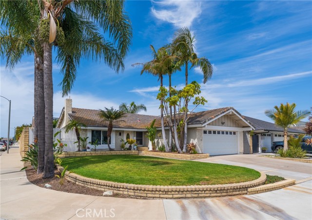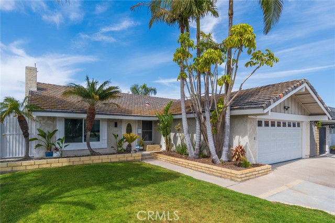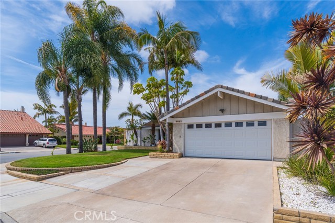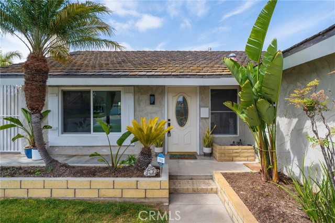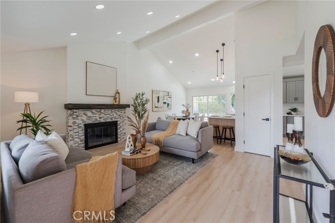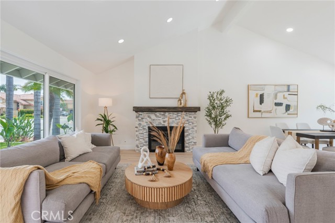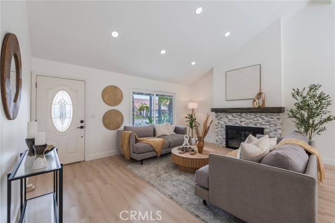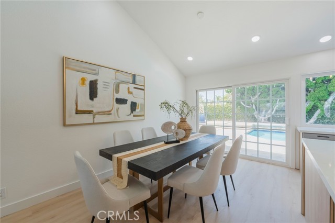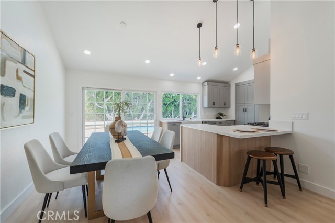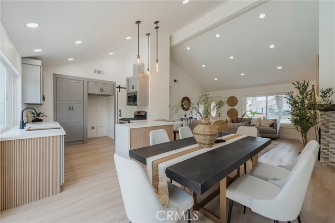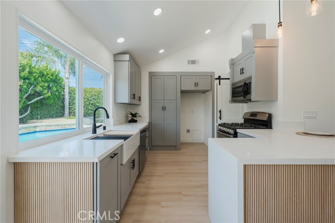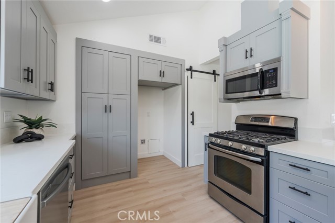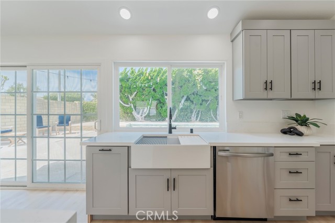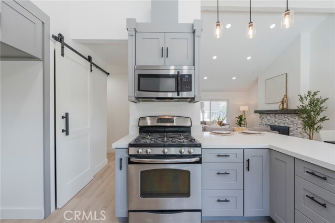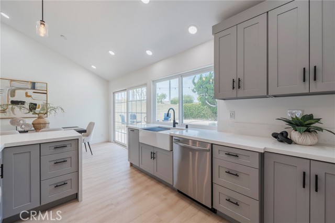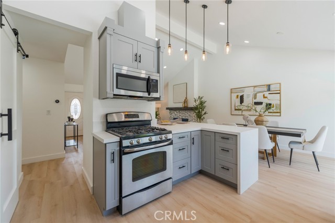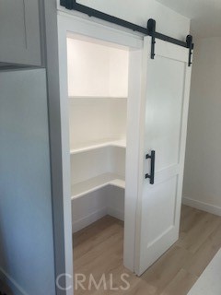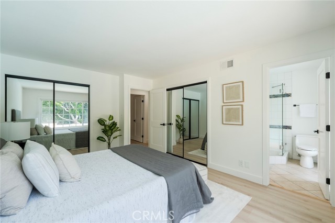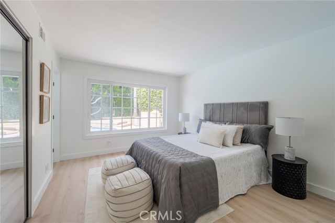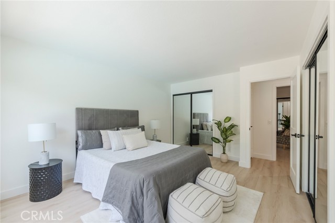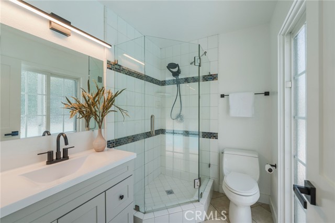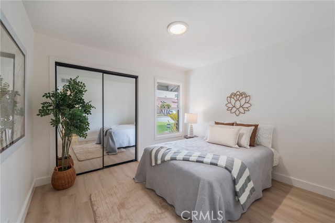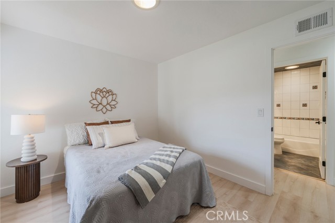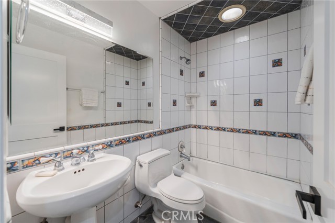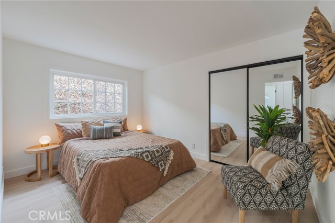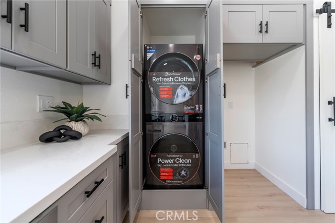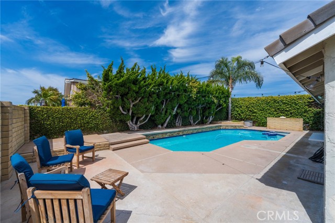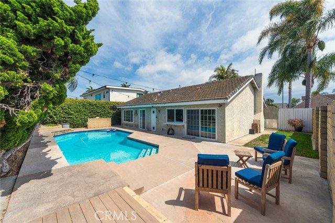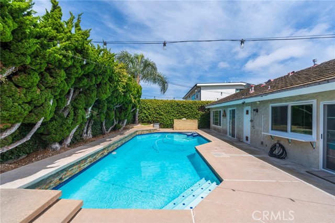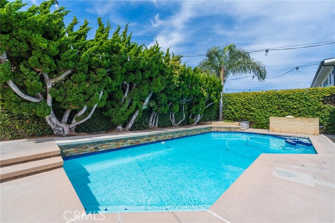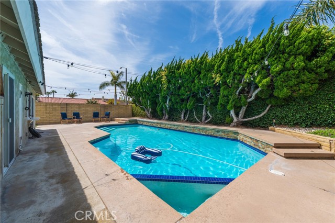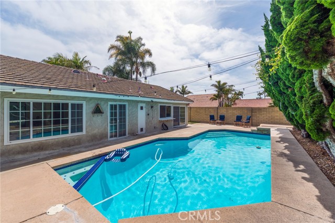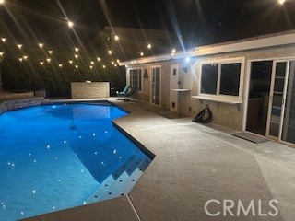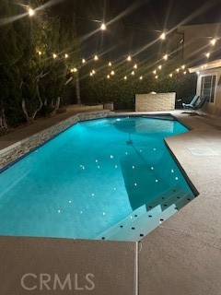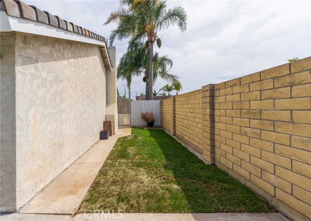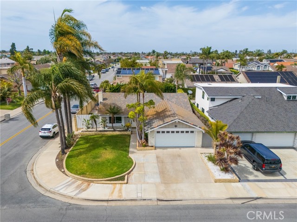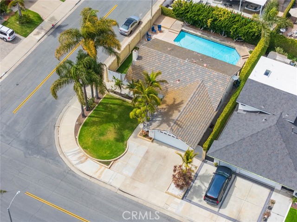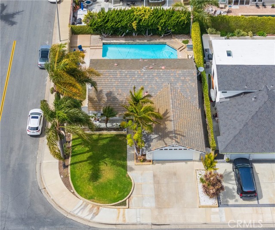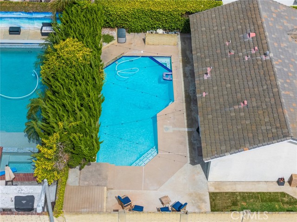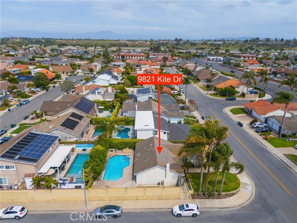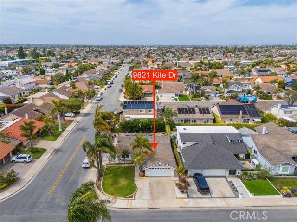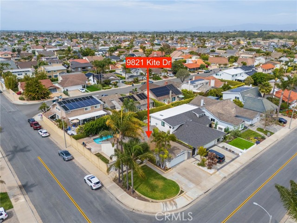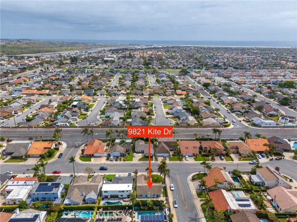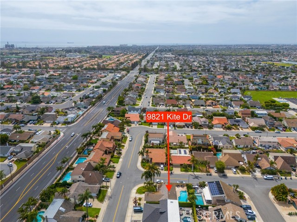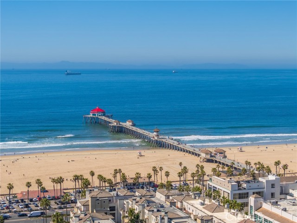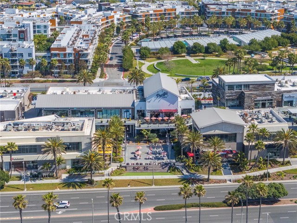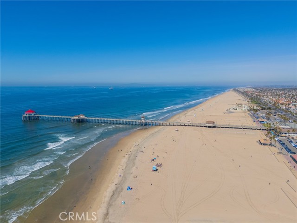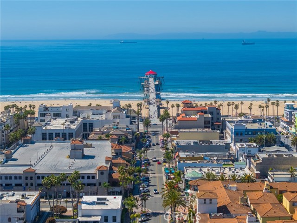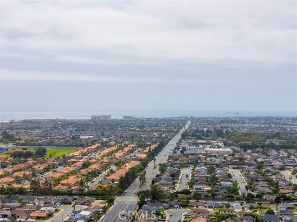9821 Kite Drive, Huntington Beach, CA 92646
- MLS#: OC25107245 ( Single Family Residence )
- Street Address: 9821 Kite Drive
- Viewed: 5
- Price: $1,499,000
- Price sqft: $1,206
- Waterfront: Yes
- Wateraccess: Yes
- Year Built: 1971
- Bldg sqft: 1243
- Bedrooms: 3
- Total Baths: 2
- Full Baths: 2
- Garage / Parking Spaces: 2
- Days On Market: 20
- Additional Information
- County: ORANGE
- City: Huntington Beach
- Zipcode: 92646
- District: Huntington Beach Union High
- Elementary School: HAWES
- Middle School: SOWERS
- High School: EDISON
- Provided by: RE/MAX TerraSol
- Contact: Tracy Tracy

- DMCA Notice
-
DescriptionWelcome to your gorgeous remodeled single story dream home in the highly coveted la cuesta neighborhood! This beautifully appointed 3 bedroom, 2 bath pool home is situated on an over sized corner lot in one of south hb's most desirable neighborhoods, just a few miles from the beach! Step inside to discover an open light filled floor plan featuring soaring ceilings, recessed lighting, and brand new luxury vinyl plank flooring throughout. The spacious living room and dining area flow effortlessly into the kitchen, creating an ideal layout for both entertaining and everyday living. The living room features a custom stacked stone fireplace with custom wood mantle and is wire ready for tv placement. The heart of the home is the gorgeous remodeled kitchen featuring custom cabinetry, quartz counters, farmhouse sink, island bar with counter seating and custom paneling surround, stainless appliances, brand new dishwasher, custom server window with outdoor counter, and large walk in pantry with custom barn door. The primary bedroom is a true retreat, featuring dual closets, a large window that fills the room with natural light, an en suite bathroom with a brand new vanity, modern fixtures, a walk in shower, and direct sliding glass door access to the poolideal for rinsing off after a refreshing swim. Two generously sized secondary bedrooms provide plenty of space for family, guests, or a home office, and the guest bathroom includes a tub/shower combo, perfect for versatile everyday use. Step outside to an entertainers paradisea huge pool surrounded by lush landscaping, tons of privacy, and expansive deck ideal for hosting gatherings or relaxing in the sun. A grassy side yard offers additional room for pets, a garden, or kids' play area. No detail has been overlooked in this turnkey home. A brand new heating system has been installed with all new ducting and relocated to the attic for improved efficiency. Additional upgrades include fresh interior paint throughout, new baseboards, new interior doors, new bedroom closet doors, and a new lg stackable washer/dryer tucked into a custom cabinet enclosure for convenience. The garage has been enhanced with a new motorized door opener and durable epoxy flooring, rounding out the long list of improvements. Just a short bike ride to the beach and close to top rated schools, parks, bike trails, shopping, and dining. This la cuesta gem is completely move in ready schedule a tour today!
Property Location and Similar Properties
Contact Patrick Adams
Schedule A Showing
Features
Accessibility Features
- No Interior Steps
Appliances
- Dishwasher
- Disposal
- Microwave
Architectural Style
- Traditional
Assessments
- None
Association Fee
- 0.00
Builder Model
- San Jose
Commoninterest
- None
Common Walls
- No Common Walls
Construction Materials
- Stucco
Cooling
- None
Country
- US
Days On Market
- 10
Door Features
- Mirror Closet Door(s)
- Panel Doors
- Sliding Doors
Eating Area
- Breakfast Counter / Bar
- Dining Room
Elementary School
- HAWES
Elementaryschool
- Hawes
Entry Location
- front
Fencing
- Block
Fireplace Features
- Living Room
- Gas
Flooring
- Laminate
Garage Spaces
- 2.00
Heating
- Central
- Fireplace(s)
High School
- EDISON
Highschool
- Edison
Interior Features
- Cathedral Ceiling(s)
- High Ceilings
- Open Floorplan
- Pantry
- Quartz Counters
- Recessed Lighting
Laundry Features
- Dryer Included
- In Kitchen
- Stackable
- Washer Included
Levels
- One
Living Area Source
- Assessor
Lockboxtype
- Supra
Lockboxversion
- Supra
Lot Features
- Corner Lot
- Front Yard
- Landscaped
- Lawn
- Park Nearby
Middle School
- SOWERS
Middleorjuniorschool
- Sowers
Parcel Number
- 15123239
Parking Features
- Driveway
- Garage
- Garage Faces Front
- Garage - Two Door
Patio And Porch Features
- Concrete
Pool Features
- Private
- Heated
- In Ground
Postalcodeplus4
- 6535
Property Type
- Single Family Residence
Property Condition
- Turnkey
- Updated/Remodeled
Roof
- Concrete
School District
- Huntington Beach Union High
Security Features
- Carbon Monoxide Detector(s)
- Smoke Detector(s)
Sewer
- Public Sewer
Spa Features
- In Ground
Utilities
- Cable Connected
- Electricity Available
- Sewer Available
- Water Available
View
- Neighborhood
Water Source
- Public
Window Features
- Double Pane Windows
- Screens
Year Built
- 1971
Year Built Source
- Assessor
Zoning
- R-1
