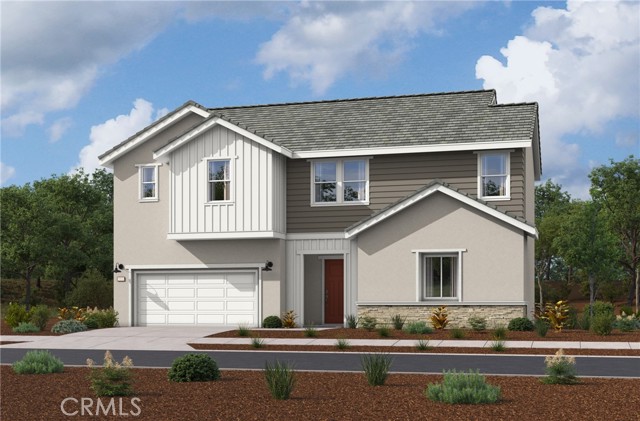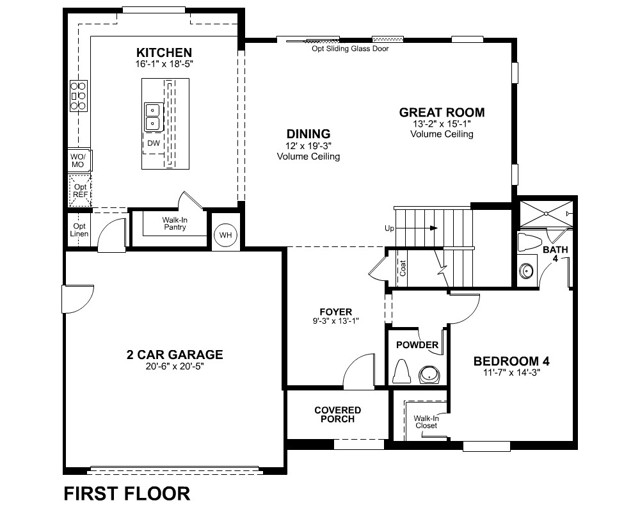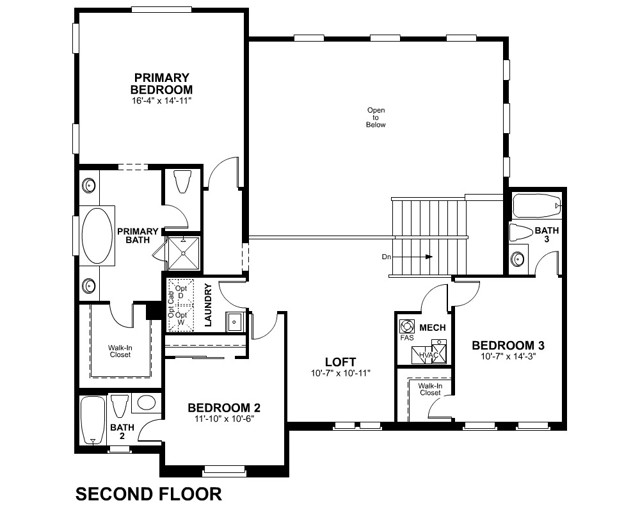1446 Moore , Redlands, CA 92374
- MLS#: OC25111535 ( Single Family Residence )
- Street Address: 1446 Moore
- Viewed: 7
- Price: $1,049,990
- Price sqft: $375
- Waterfront: No
- Year Built: 2025
- Bldg sqft: 2803
- Bedrooms: 4
- Total Baths: 5
- Full Baths: 4
- 1/2 Baths: 1
- Garage / Parking Spaces: 2
- Days On Market: 117
- Additional Information
- County: SAN BERNARDINO
- City: Redlands
- Zipcode: 92374
- District: Redlands Unified
- Elementary School: CRAFTO
- Middle School: MOORE
- High School: REEAVA
- Provided by: Rebecca Austin, Broker
- Contact: Rebecca Rebecca

- DMCA Notice
-
DescriptionThis brand new home is professionally designed with upgraded interior selections and flooring included! Nestled in a desirable Redlands neighborhood, this newly built, energy efficient home offers two levels of well designed living and no HOA fees. Ask about limited time incentives and flexible options that may help reduce closing costs or monthly payments. Step into a welcoming foyer that opens to soaring volume ceilings and an airy, open concept main living space. The large Great Room and oversized Dining area connect seamlessly to the expansive Kitchen, featuring a generous center island, walk in pantry, and abundant counter space perfect for gatherings. A first floor Powder Bath is ideal for guests, and Bedroom 4 offers privacy along with its own full bath, making it a great option for visiting family or extended stays. Upstairs, the Primary Suite is privately located and includes a spacious bedroom, spa style bathroom with dual sinks, soaking tub, separate shower, and an oversized walk in closet. Bedrooms 2 and 3 each include walk in closets and easy access to two additional full bathrooms, while the upstairs Loft offers flexible space for a playroom, media room, or second lounge area. The centrally located Laundry Room includes optional cabinetry and storage upgrades. Smart design details include volume ceilings, walk in closets in every bedroom, and extra storage throughout the home. Bedroom 4 (11'7" x 14'3") is notably larger than a traditional secondary bedroom, offering flexibility as a guest suite, second office, or den. Optional stackable sliding glass doors off the Dining area extend your living space outdoors. Built by Beazer Homes, the #1 builder of DOE certified Zero Energy Ready Homes, this home is designed to support healthier indoor air, long term efficiency, and everyday comfort, with Indoor Air Plus certification and advanced whole house ventilation included.
Property Location and Similar Properties
Contact Patrick Adams
Schedule A Showing
Features
Appliances
- Convection Oven
- Dishwasher
- Double Oven
- Electric Oven
- ENERGY STAR Qualified Appliances
- ENERGY STAR Qualified Water Heater
- Gas & Electric Range
- Gas Cooktop
- High Efficiency Water Heater
- Microwave
- Range Hood
- Self Cleaning Oven
- Water Heater
- Water Line to Refrigerator
Assessments
- CFD/Mello-Roos
Association Fee
- 0.00
Commoninterest
- None
Common Walls
- No Common Walls
Cooling
- ENERGY STAR Qualified Equipment
- High Efficiency
- SEER Rated 13-15
- Zoned
Country
- US
Days On Market
- 110
Elementary School
- CRAFTO
Elementaryschool
- Crafton
Fireplace Features
- None
Garage Spaces
- 2.00
Green Energy Efficient
- Appliances
- Construction
- HVAC
- Lighting
- Thermostat
Green Energy Generation
- Solar
Green Water Conservation
- Water-Smart Landscaping
Heating
- ENERGY STAR Qualified Equipment
- Forced Air
- High Efficiency
- See Remarks
- Solar
High School
- REEAVA
Highschool
- Redlands East Valley
Interior Features
- Electronic Air Cleaner
- High Ceilings
- Open Floorplan
- Pantry
- Quartz Counters
- Recessed Lighting
- Two Story Ceilings
- Wired for Data
Laundry Features
- Gas Dryer Hookup
- Individual Room
- Upper Level
Levels
- Two
Lockboxtype
- None
Lot Features
- 0-1 Unit/Acre
Middle School
- MOORE
Middleorjuniorschool
- Moore
Pool Features
- None
Property Type
- Single Family Residence
School District
- Redlands Unified
Sewer
- Public Sewer
Subdivision Name Other
- Havenwood
View
- None
Water Source
- Public
Year Built
- 2025
Year Built Source
- Builder




