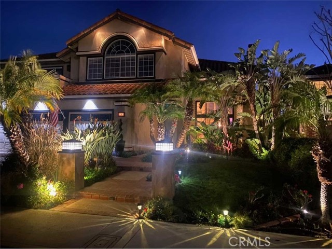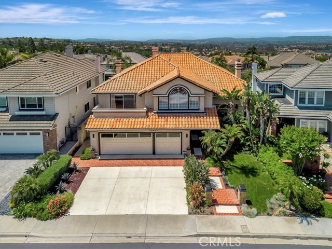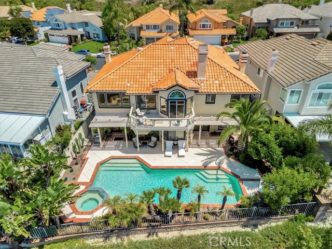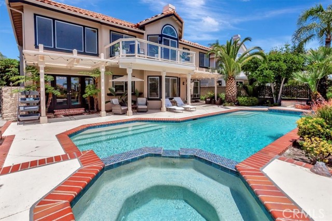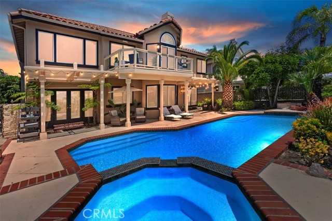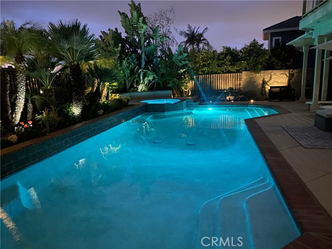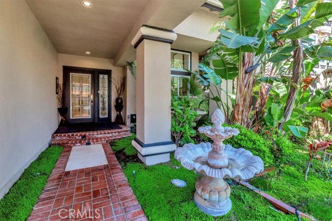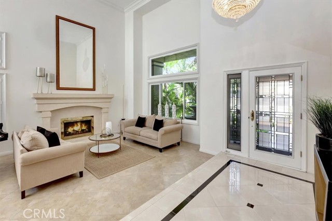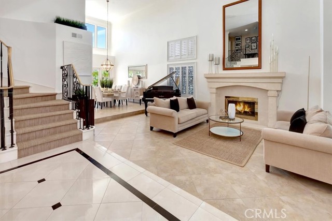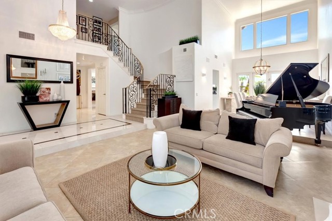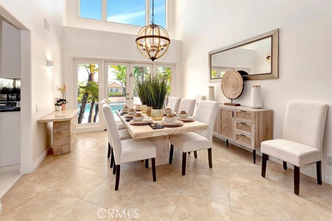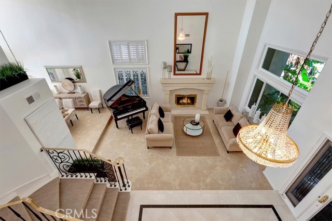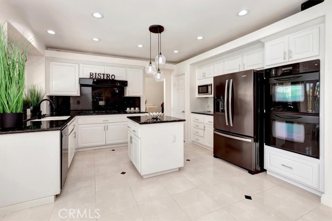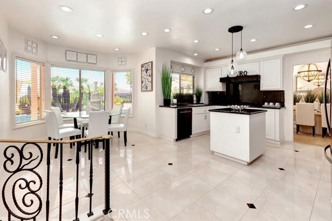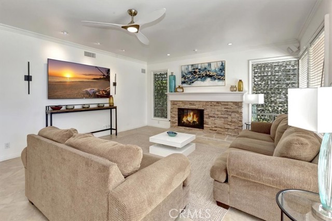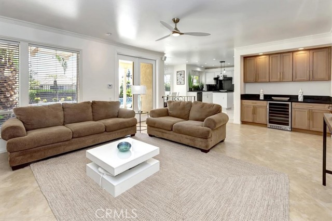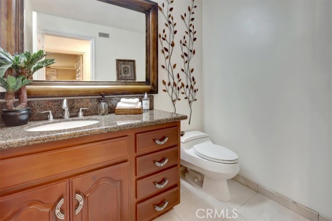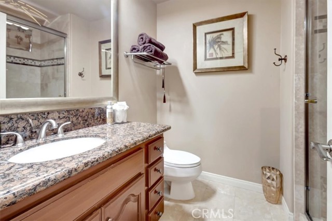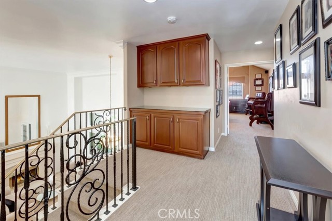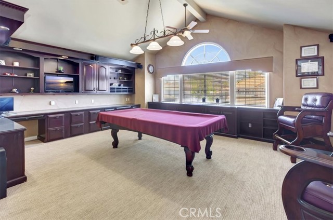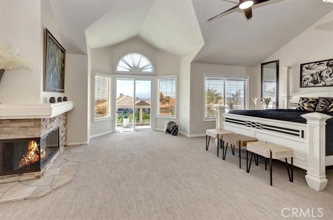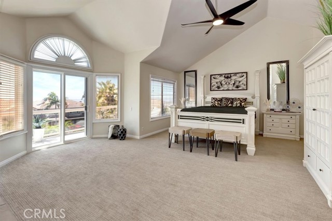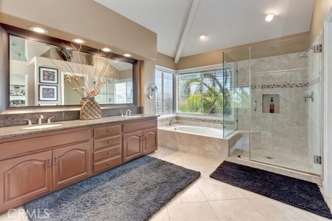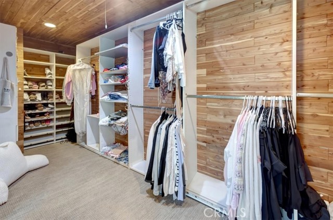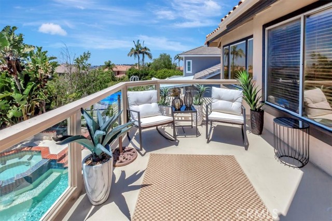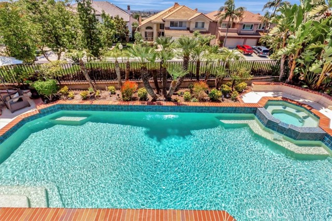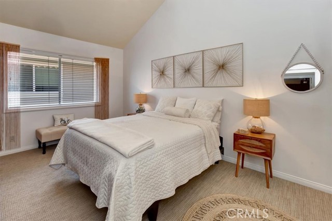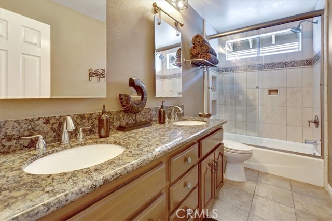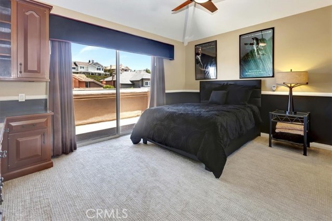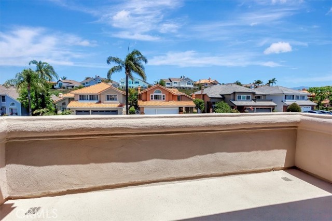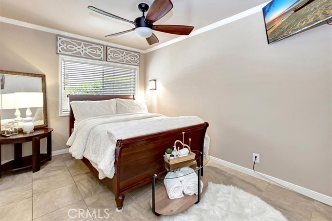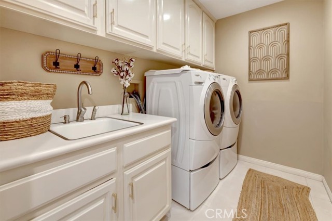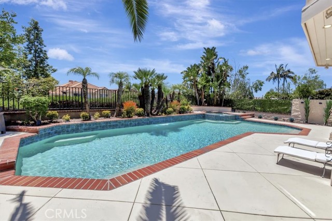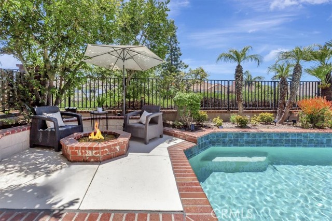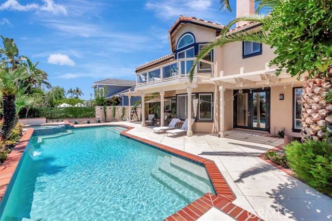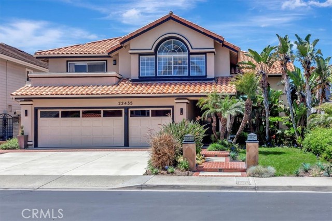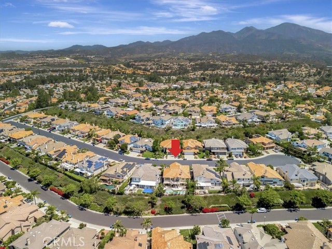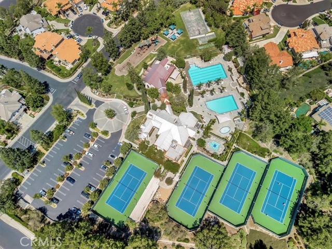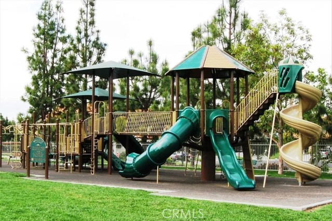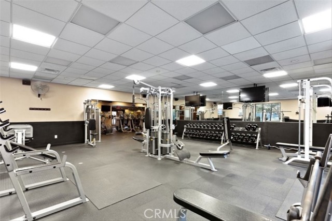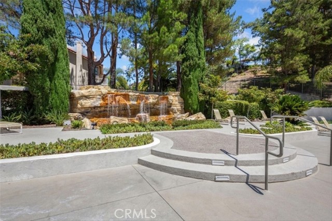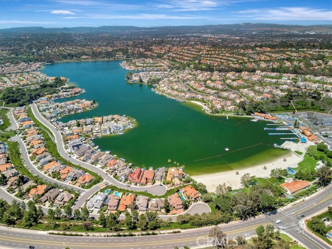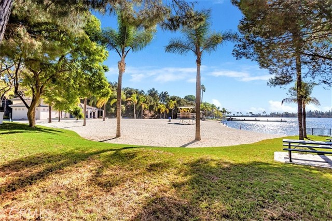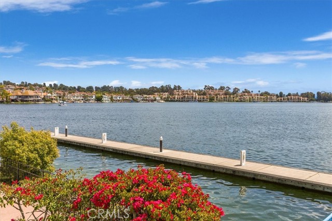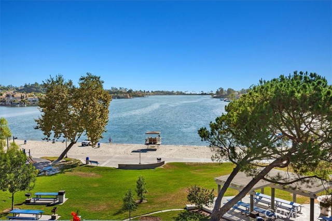22435 Rosebriar, Mission Viejo, CA 92692
- MLS#: OC25104670 ( Single Family Residence )
- Street Address: 22435 Rosebriar
- Viewed: 3
- Price: $2,299,900
- Price sqft: $622
- Waterfront: Yes
- Wateraccess: Yes
- Year Built: 1989
- Bldg sqft: 3696
- Bedrooms: 5
- Total Baths: 4
- Full Baths: 3
- 1/2 Baths: 1
- Garage / Parking Spaces: 6
- Days On Market: 68
- Additional Information
- County: ORANGE
- City: Mission Viejo
- Zipcode: 92692
- Subdivision: Montclaire (mnc)
- District: Capistrano Unified
- Provided by: Regency Real Estate Brokers
- Contact: Dod Dod

- DMCA Notice
-
DescriptionBest buy, price reduced $250,000!!! ~ magnificent spanish style pool & spa home with views and 3,700 sq ft of living space ~ built by highly respected standard pacific homes & located in the gated community of canyon crest (aka: canyon estates). This property has in excess of $300,000 in upgrades including four spacious bedrooms (one down), a huge bonus room (optional 5th bedroom), three fireplaces, eight ceiling fans and two heating & air conditioning systems (one is one year old and one is five years old with new ducting). The grand entry overlooks the custom staircase, formal living & dining rooms with cathedral ceilings. The kitchen is spacious with separate breakfast nook, large island and upgraded appliances (refrigerator is included). Adjacent to the kitchen is the inviting family room with fireplace, tv surround sound & a dry bar with wine refrigerator. Additional upgrades include an entertainer's backyard with dramatic over sized pool & spa, views, cozy fire ring and plenty of room for tables & chairs. Inside, the home has been tastefully decorated with many upgrades and the bonus room has custom built in office cabinets & storage (pool table is negotiable). Don't forget the 3 car attached garage with auto openers and direct access to the home (additional parking for 3 cars on the driveway). And possibly the best features for active families are the private recreation facilities and lake mission viejo membership (including a spectacular 4th of july fireworks show over the lake).
Property Location and Similar Properties
Contact Patrick Adams
Schedule A Showing
Features
Accessibility Features
- 32 Inch Or More Wide Doors
- 36 Inch Or More Wide Halls
- Adaptable For Elevator
- Parking
Appliances
- 6 Burner Stove
- Dishwasher
- Double Oven
- Disposal
- Gas Cooktop
- Gas Water Heater
- Ice Maker
- Microwave
- Range Hood
- Refrigerator
- Vented Exhaust Fan
- Water Heater Central
- Water Line to Refrigerator
Architectural Style
- Spanish
Assessments
- Unknown
Association Amenities
- Pickleball
- Pool
- Spa/Hot Tub
- Barbecue
- Outdoor Cooking Area
- Picnic Area
- Playground
- Golf Course
- Tennis Court(s)
- Paddle Tennis
- Sport Court
- Other Courts
- Biking Trails
- Hiking Trails
- Gym/Ex Room
- Clubhouse
- Billiard Room
- Card Room
- Banquet Facilities
- Recreation Room
- Meeting Room
- Cable TV
- Maintenance Grounds
- Pet Rules
- Pets Permitted
- Management
- Guard
- Security
- Controlled Access
Association Fee
- 253.00
Association Fee2
- 29.00
Association Fee2 Frequency
- Monthly
Association Fee Frequency
- Monthly
Builder Name
- Standard Pacific
Commoninterest
- Planned Development
Common Walls
- No Common Walls
Construction Materials
- Concrete
- Drywall Walls
- Ducts Professionally Air-Sealed
- Frame
- Glass
- Stucco
Cooling
- Central Air
- Dual
- ENERGY STAR Qualified Equipment
- See Remarks
Country
- US
Days On Market
- 58
Direction Faces
- Northeast
Door Features
- French Doors
- Insulated Doors
Eating Area
- Area
- Breakfast Nook
- Dining Room
Electric
- 220 Volts in Garage
- Electricity - On Property
- Standard
Elevation
- 1034
Exclusions
- Grand Piano & Other Personal Property
Fencing
- Block
- Good Condition
- Privacy
- Stucco Wall
- Wrought Iron
Fireplace Features
- Family Room
- Living Room
- Primary Bedroom
- Gas
- Gas Starter
- Fire Pit
- See Remarks
Flooring
- Carpet
- Concrete
- Tile
Foundation Details
- Slab
Garage Spaces
- 3.00
Heating
- Central
- Fireplace(s)
- Forced Air
- Natural Gas
- See Remarks
Inclusions
- Refrigerator Included
- Pool Table Negotiable
Interior Features
- Balcony
- Bar
- Block Walls
- Built-in Features
- Cathedral Ceiling(s)
- Ceiling Fan(s)
- Copper Plumbing Full
- Crown Molding
- Dry Bar
- Granite Counters
- High Ceilings
- Open Floorplan
- Quartz Counters
- Recessed Lighting
- Storage
- Two Story Ceilings
- Unfurnished
- Wired for Data
- Wired for Sound
Laundry Features
- Gas Dryer Hookup
- Individual Room
- Inside
- Washer Hookup
Levels
- Two
Living Area Source
- Assessor
Lockboxtype
- See Remarks
- Supra
Lockboxversion
- Supra BT LE
Lot Dimensions Source
- Assessor
Lot Features
- 6-10 Units/Acre
- Back Yard
- Close to Clubhouse
- Cul-De-Sac
- Front Yard
- Level with Street
- Rectangular Lot
- Level
- Sprinkler System
- Sprinklers Timer
Other Structures
- Storage
Parcel Number
- 78643113
Parking Features
- Direct Garage Access
- Driveway
- Driveway - Brick
- Driveway - Combination
- Concrete
- Driveway Up Slope From Street
- Garage
- Garage Faces Front
- Garage - Two Door
- Garage Door Opener
- Parking Space
- Street
Patio And Porch Features
- Brick
- Concrete
- Covered
- Patio
- Front Porch
- See Remarks
- Slab
Pool Features
- Private
- Association
- Community
- Filtered
- Gunite
- Heated
- Gas Heat
- In Ground
- Permits
- Salt Water
Postalcodeplus4
- 4617
Property Type
- Single Family Residence
Property Condition
- Additions/Alterations
- Building Permit
- Turnkey
- Updated/Remodeled
Road Frontage Type
- City Street
- Private Road
Road Surface Type
- Paved
Roof
- Spanish Tile
School District
- Capistrano Unified
Security Features
- 24 Hour Security
- Gated with Attendant
- Automatic Gate
- Carbon Monoxide Detector(s)
- Card/Code Access
- Fire and Smoke Detection System
- Fire Rated Drywall
- Gated Community
- Gated with Guard
- Smoke Detector(s)
Sewer
- Public Sewer
- Sewer Paid
Spa Features
- Private
- Association
- Community
- Gunite
- Heated
- In Ground
- Permits
Subdivision Name Other
- Montclaire (MNC)
Uncovered Spaces
- 3.00
Utilities
- Cable Connected
- Electricity Connected
- Natural Gas Connected
- Phone Connected
- Sewer Connected
- Underground Utilities
- Water Connected
View
- Canyon
- City Lights
- Hills
- Lake
- Neighborhood
- Panoramic
Virtual Tour Url
- https://digitaladdictstudios.tf.media/x2194906
Waterfront Features
- Lake Privileges
Water Source
- Private
- Public
Window Features
- Blinds
- Double Pane Windows
- Plantation Shutters
Year Built
- 1989
Year Built Source
- Assessor
Zoning
- R1
