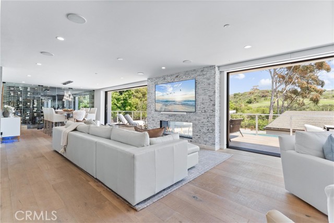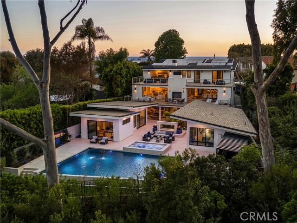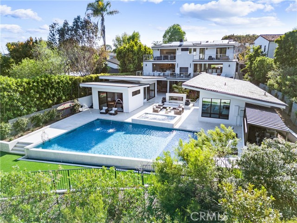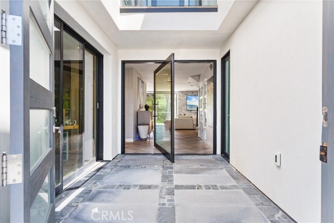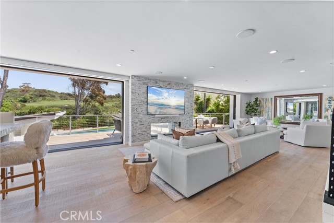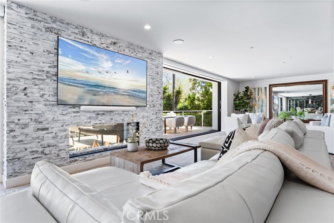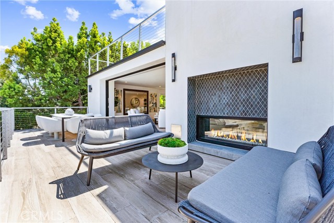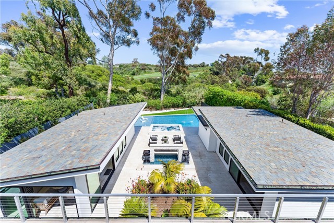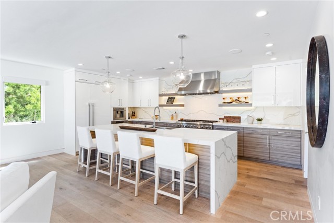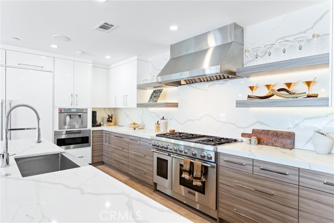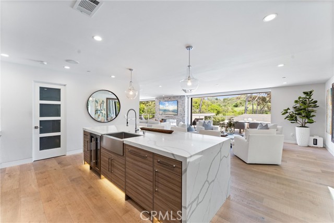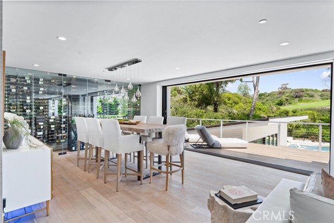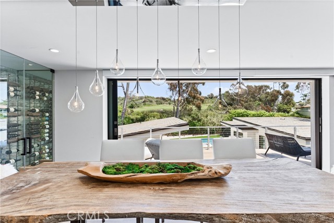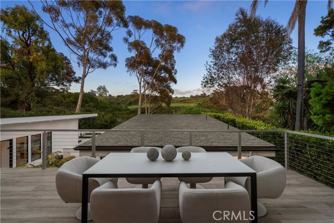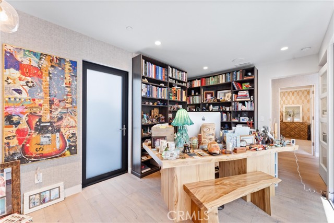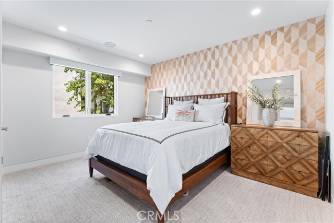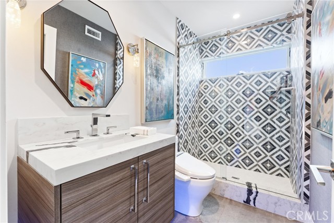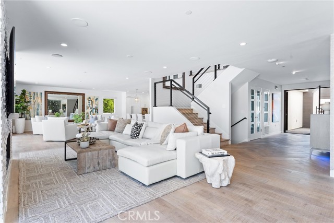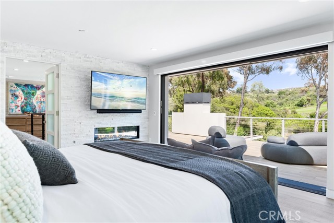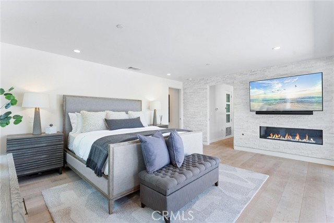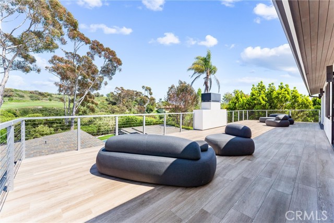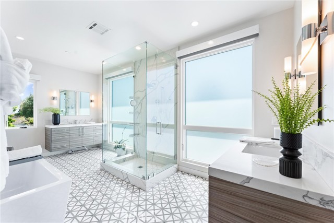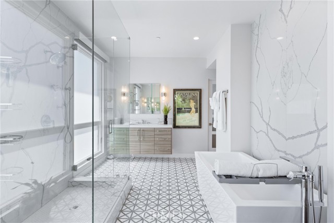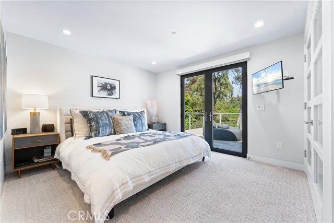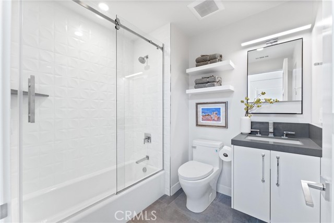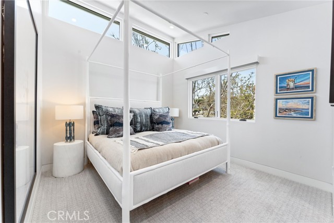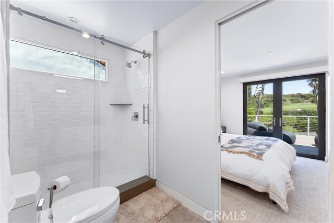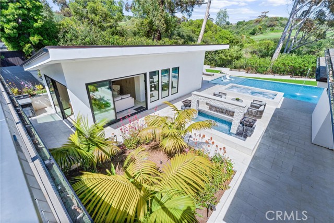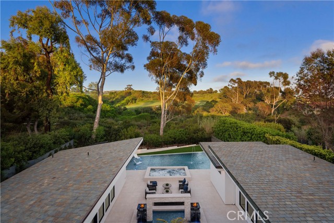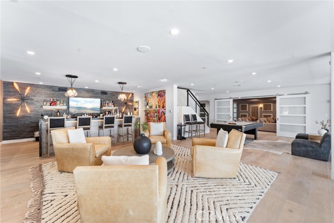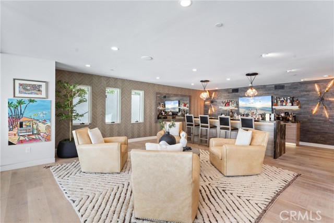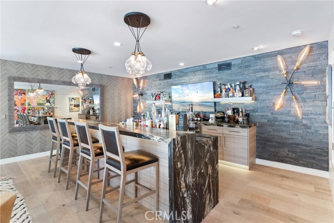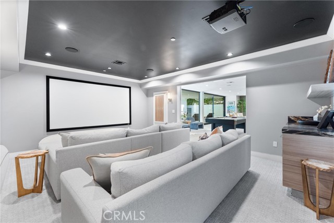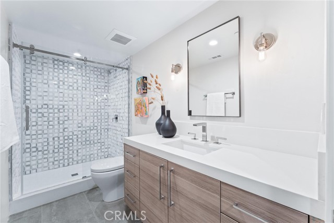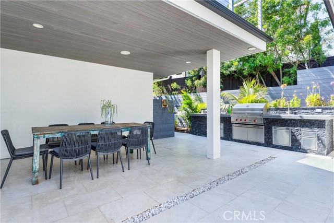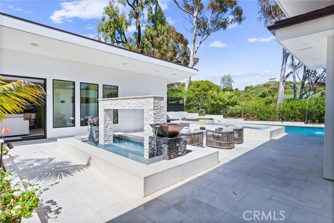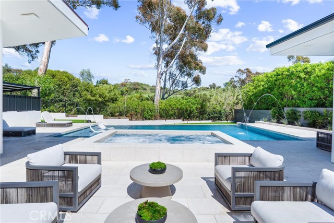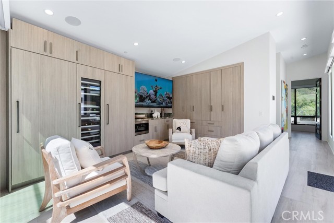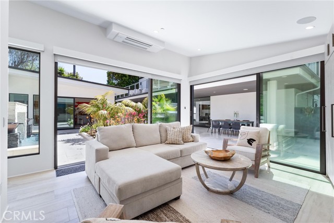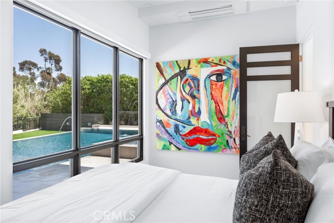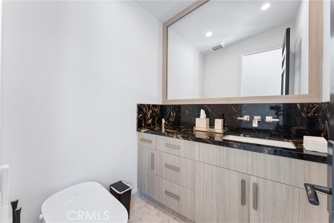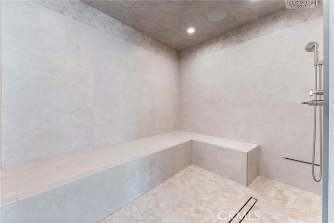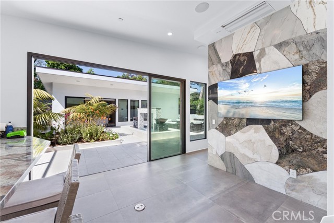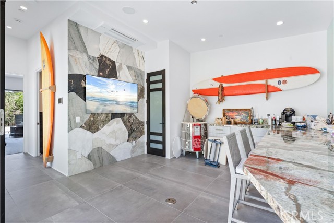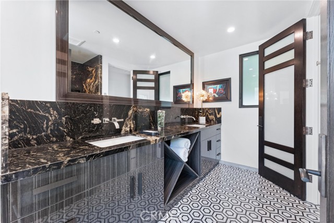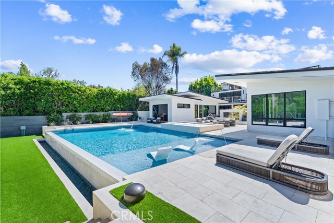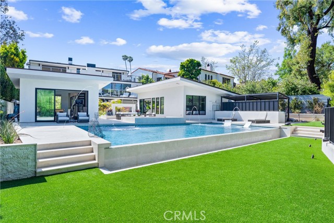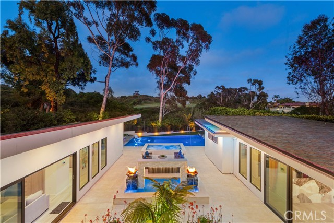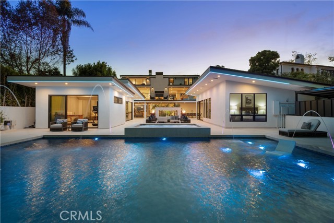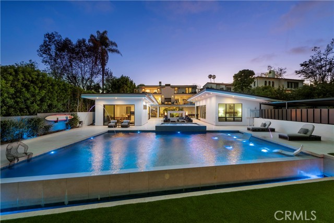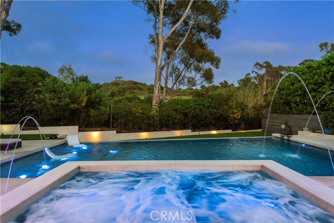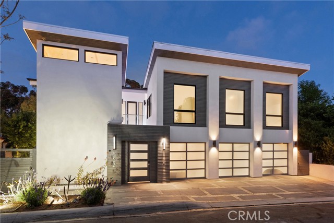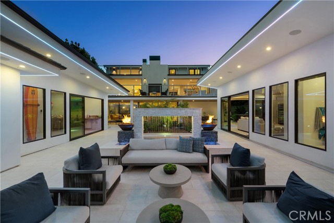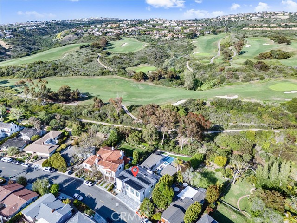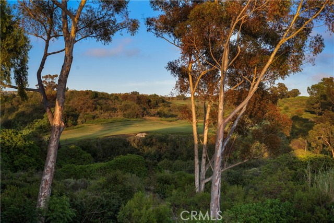552 Seaward Rd, Corona del Mar, CA 92625
- MLS#: OC25110483 ( Single Family Residence )
- Street Address: 552 Seaward Rd
- Viewed: 11
- Price: $16,250,000
- Price sqft: $2,372
- Waterfront: No
- Year Built: 2019
- Bldg sqft: 6852
- Bedrooms: 6
- Total Baths: 7
- Full Baths: 7
- Garage / Parking Spaces: 5
- Days On Market: 270
- Additional Information
- County: ORANGE
- City: Corona del Mar
- Zipcode: 92625
- Subdivision: Corona Highlands (corh)
- District: Newport Mesa Unified
- Elementary School: HARVIE
- Middle School: CODEMA
- High School: CODEMA
- Provided by: The Oppenheim Group
- Contact: Sandra Sandra

- DMCA Notice
-
DescriptionIntroducing a 2018 built contemporary masterpiece nestled in the coveted neighborhood of Corona Highlands, right in the heart of Corona del Mar. Wake up to breathtaking sunrises and panoramic views overlooking the iconic Pelican Hill Golf Course. As you step through the oversized glass pivot door, you're immediately met with a captivating arrival. The main level is designed for seamless indoor outdoor living, with floor to ceiling Fleetwood sliding doors that open to a spectacular pool and spa, fire features, and endless views of the golf course. The main floor also includes a guest suite with a full bathroom, a striking temperature controlled glass wine cellar that holds over 600 bottles, and an open concept living room centered around a sleek double sided fireplace. The chefs kitchen is outfitted with stainless steel Thermador appliances, a walk in pantry, quartz countertops, and opens to a spacious balcony ideal for outdoor dining or lounging. Upstairs, your private sanctuary awaits. The primary suite offers a cozy fireplace, dual oversized walk in closets, and a spa like bath featuring brushed marble floors, a soaking tub, dual vanities, and a stunning all glass shower. Floor to ceiling sliding doors open to a private terraceperfect for taking in the serenity of nature and the golf course views in complete privacy. Two additional en suite bedrooms and a spacious laundry room complete the upper level. Downstairs is an entertainers paradise, featuring a custom movie theater with a 120 screen, a game room, and a full bar equipped with beverage fridges, an ice maker, and ample seating. A whole home surround sound system enhances the ambiance both inside and out. What truly sets this home apart is the one of a kind, $3M custom designed backyard. Designed to feel like your own private resort, it boasts a show stopping pool and spa with fire bowls and water features, lush landscaping, an outdoor kitchen and BBQ, dining space, and two expansive detached ADUsperfect for guests or multi generational living. A luxurious steam room completes the experience. In Addition, fully owned solar. This home feels like a permanent vacationwhere every day is elevated by luxury, design, and unforgettable views. With a generous three car garage, theres plenty of room for your cars, golf cart, or weekend toysrounding out the ultimate coastal lifestyle.
Property Location and Similar Properties
Contact Patrick Adams
Schedule A Showing
Features
Appliances
- 6 Burner Stove
- Barbecue
- Built-In Range
- Dishwasher
- Ice Maker
- Microwave
- Refrigerator
- Tankless Water Heater
Architectural Style
- Contemporary
- Custom Built
- Modern
Assessments
- None
Association Fee
- 0.00
Carport Spaces
- 0.00
Commoninterest
- None
Common Walls
- No Common Walls
Construction Materials
- Asphalt
- Drywall Walls
- Stucco
Cooling
- Central Air
Country
- US
Days On Market
- 150
Direction Faces
- West
Electric
- 220 Volts
Elementary School
- HARVIE
Elementaryschool
- Harbor View
Entry Location
- Main Level
Fencing
- Wire
- Wood
Fireplace Features
- Living Room
- Primary Bedroom
- Outside
- Fire Pit
- Two Way
Flooring
- Wood
Foundation Details
- Slab
Garage Spaces
- 3.00
Green Energy Generation
- Solar
Heating
- Central
High School
- CODEMA
Highschool
- Corona Del Mar
Interior Features
- Built-in Features
- High Ceilings
- In-Law Floorplan
- Living Room Deck Attached
- Open Floorplan
- Pantry
- Quartz Counters
- Recessed Lighting
- Storage
- Wet Bar
Laundry Features
- Individual Room
Levels
- Three Or More
Living Area Source
- Plans
Lockboxtype
- None
Lot Features
- 0-1 Unit/Acre
Middle School
- CODEMA
Middleorjuniorschool
- Corona Del Mar
Other Structures
- Guest House Detached
- Sauna Private
- Two On A Lot
Parcel Number
- 45915142
Parking Features
- Driveway
- Garage Faces Front
Patio And Porch Features
- Deck
- Patio Open
Pool Features
- Private
- Salt Water
Property Type
- Single Family Residence
Property Condition
- Updated/Remodeled
Roof
- Composition
School District
- Newport Mesa Unified
Security Features
- Smoke Detector(s)
Sewer
- Public Sewer
Spa Features
- Private
Subdivision Name Other
- Corona Highlands (CORH)
Uncovered Spaces
- 2.00
Utilities
- Cable Connected
- Electricity Connected
- Phone Connected
View
- Golf Course
- Ocean
- Peek-A-Boo
- Pool
Views
- 11
Water Source
- Public
Window Features
- Triple Pane Windows
Year Built
- 2019
Year Built Source
- Public Records
