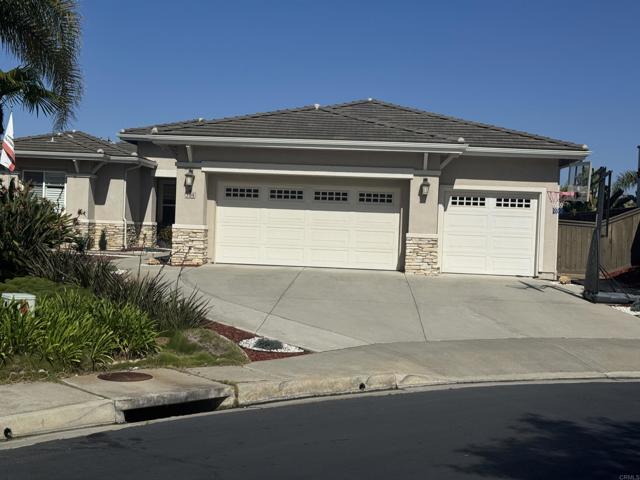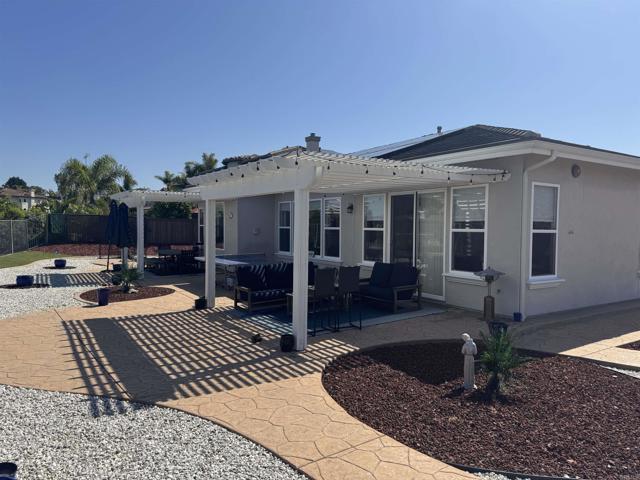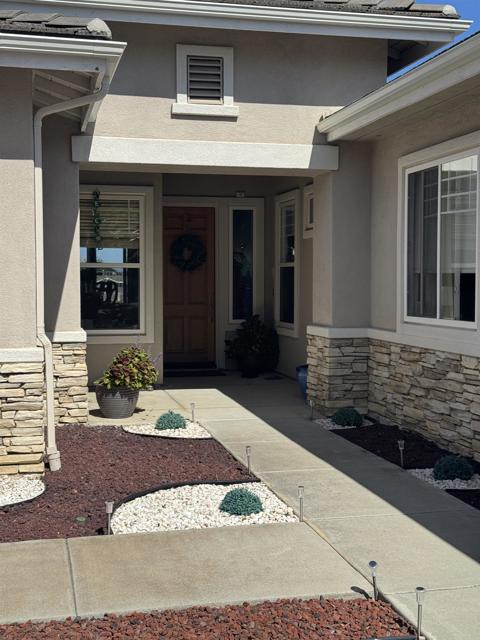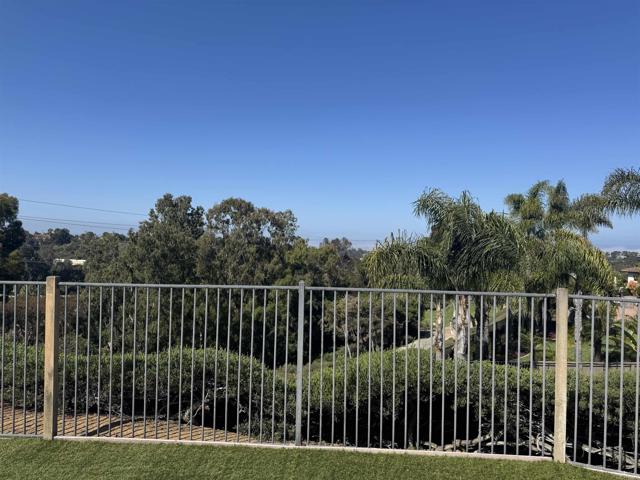508 Hidden Ridge Court, Encinitas, CA 92024
- MLS#: NDP2504956 ( Single Family Residence )
- Street Address: 508 Hidden Ridge Court
- Viewed: 4
- Price: $2,960,000
- Price sqft: $1,046
- Waterfront: No
- Year Built: 2000
- Bldg sqft: 2830
- Bedrooms: 4
- Total Baths: 3
- Full Baths: 2
- 1/2 Baths: 1
- Garage / Parking Spaces: 3
- Days On Market: 54
- Additional Information
- County: SAN DIEGO
- City: Encinitas
- Zipcode: 92024
- District: San Dieguito Union
- Elementary School: PDLELE
- Middle School: OTHER
- High School: LCC
- Provided by: Lincoln Realty Assoc.
- Contact: Kenneth Kenneth

- DMCA Notice
-
DescriptionA beautiful, single level residence with an ocean view, on a 11,808 square foot lot. The master bedroom suite is on the south side of the home. All secondary bedrooms are on the north side of the home. Next to the master suite is the library/office. The living room sits directly opposite the entry area.The dining room sits by itself, between the living room and the kitchen/family room area. In the kitchen, there is an island with a sink and eating bar that separates the breakfast area and the family room and fireplace. Down the hall are the three secondary bedrooms and a full bathroom with double sinks. At the end of the hall is the laundry area and the door leading to the three car garage.This home has a Solar Electric System (owned), consisting of twenty panels also there are two new Vertical Air Conditioning Systems. The backyard features double patio areas and views to the ocean. The front and rear landscape is waterless with some artificial turf.
Property Location and Similar Properties
Contact Patrick Adams
Schedule A Showing
Features
Accessibility Features
- 32 Inch Or More Wide Doors
- Doors - Swing In
Appliances
- Built-In Range
- Built-In
- Convection Oven
- Dishwasher
- Electric Oven
- Electric Cooktop
- Disposal
- Gas Water Heater
- Hot Water Circulator
- Ice Maker
- Microwave
- Range Hood
- Refrigerator
- Self Cleaning Oven
- Vented Exhaust Fan
- Water Heater
- Water Line to Refrigerator
Architectural Style
- Contemporary
Assessments
- None
Association Amenities
- Hiking Trails
Association Fee
- 305.00
Association Fee Frequency
- Monthly
Common Walls
- No Common Walls
Construction Materials
- Drywall Walls
- Frame
- Stucco
Cooling
- Central Air
- Dual
- Electric
- Zoned
Country
- US
Direction Faces
- East
Door Features
- ENERGY STAR Qualified Doors
- Mirror Closet Door(s)
- Panel Doors
Eating Area
- Breakfast Counter / Bar
- Breakfast Nook
- Country Kitchen
- Dining Room
Electric
- 220 Volts in Laundry
- Electricity - On Property
Elementary School
- PDLELE
Elementaryschool
- Park Dale Lane
Fencing
- Chain Link
- Cross Fenced
- Good Condition
- Masonry
Fireplace Features
- Family Room
- Gas
Flooring
- Carpet
- Wood
Foundation Details
- Concrete Perimeter
Garage Spaces
- 3.00
Heating
- Central
- Forced Air
- Natural Gas
- Zoned
High School
- LCCHS
Highschool
- La Costa Canyon
Interior Features
- Cathedral Ceiling(s)
- Ceiling Fan(s)
- Copper Plumbing Full
Laundry Features
- Dryer Included
- Individual Room
- Inside
- Washer Hookup
- Washer Included
- Gas Dryer Hookup
Levels
- One
Living Area Source
- Assessor
Lot Dimensions Source
- Assessor
Lot Features
- 0-1 Unit/Acre
- Back Yard
- Bluff
Middle School
- OTHER
Middleorjuniorschool
- Other
Parcel Number
- 2575211500
Parking Features
- Direct Garage Access
- Concrete
- Paved
- Garage
- Garage Faces Front
- Garage - Two Door
- Garage Door Opener
- Gated
- Private
- Street
Patio And Porch Features
- Concrete
- Patio
- Patio Open
- Slab
Pool Features
- None
Property Type
- Single Family Residence
Road Frontage Type
- Maintained
- Private Road
Road Surface Type
- Paved
Roof
- Concrete
- Flat Tile
School District
- San Dieguito Union
Security Features
- Automatic Gate
- Carbon Monoxide Detector(s)
- Fire and Smoke Detection System
- Fire Sprinkler System
- Gated Community
- Security System
- Smoke Detector(s)
Sewer
- Public Sewer
Spa Features
- None
Utilities
- See Remarks
- Underground Utilities
- Cable Connected
- Electricity Connected
View
- Bluff
- Coastline
- Ocean
Virtual Tour Url
- https://www.propertypanorama.com/instaview/crmls/NDP2504956
Window Features
- Blinds
- Double Pane Windows
- Screens
- Solar Tinted Windows
Year Built
- 2000
Year Built Source
- Assessor
Zoning
- RES






