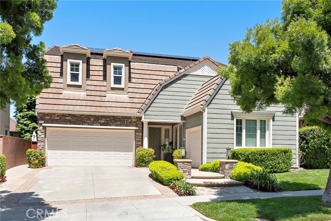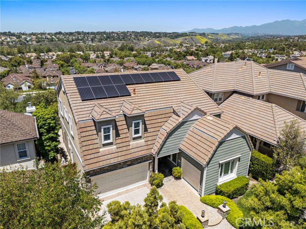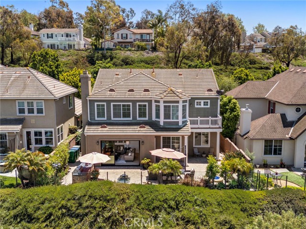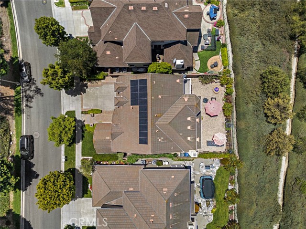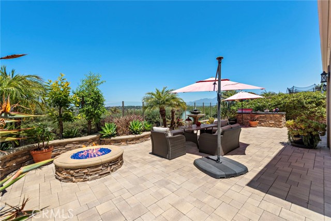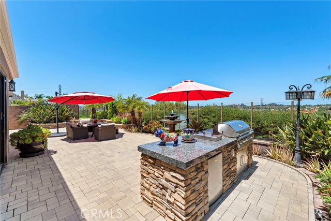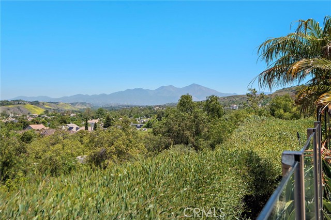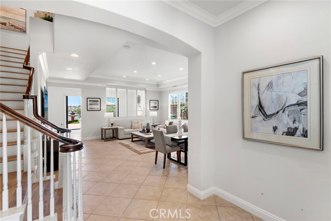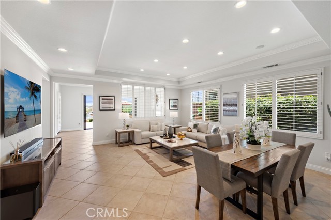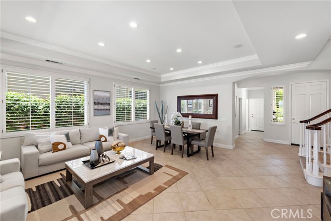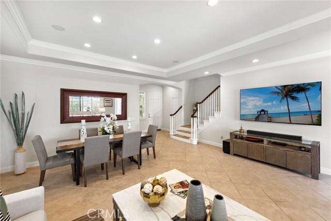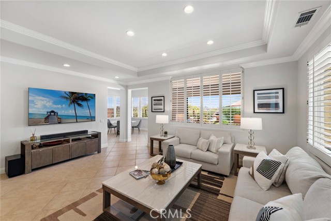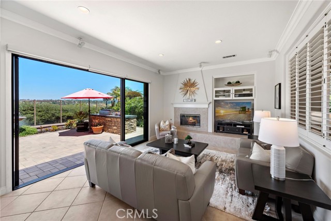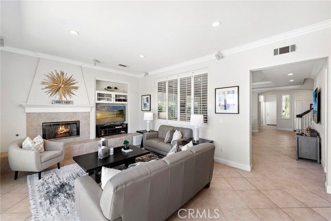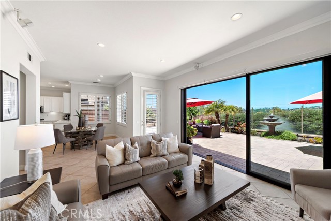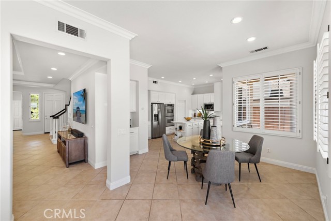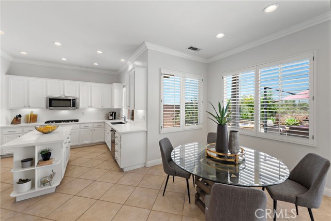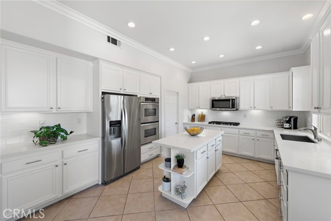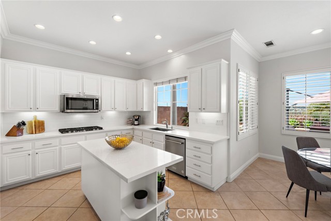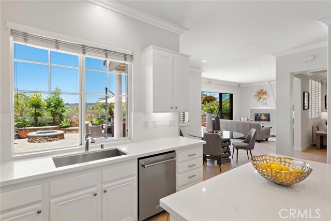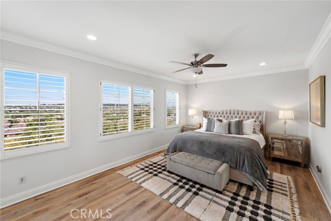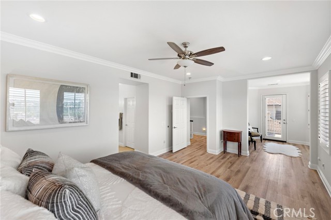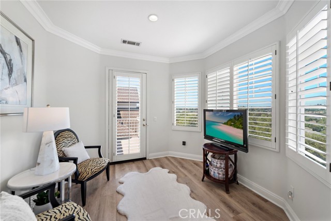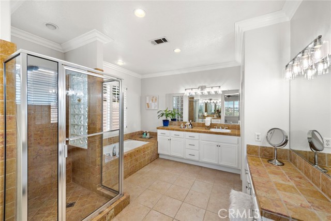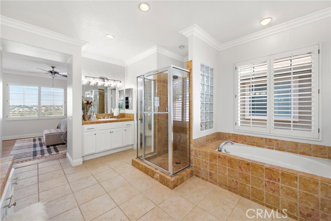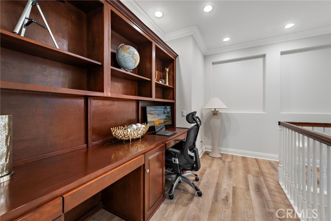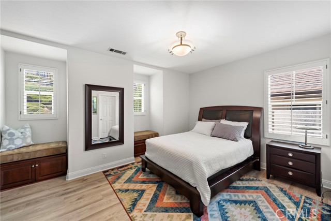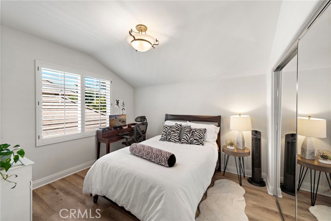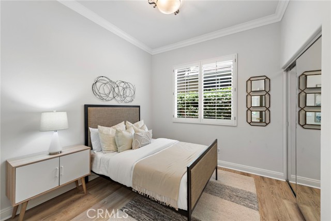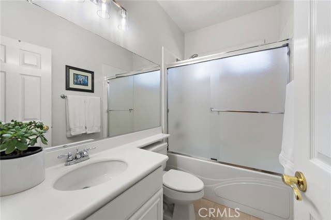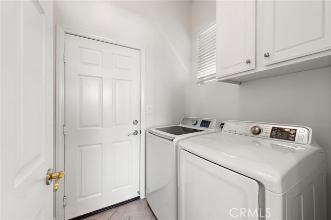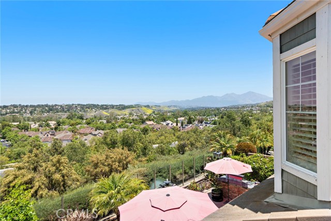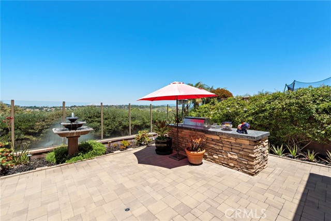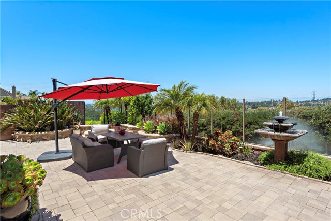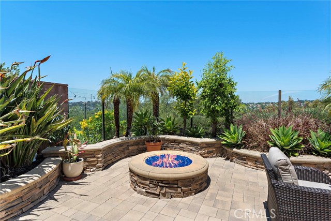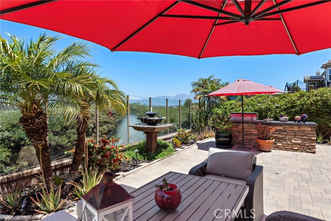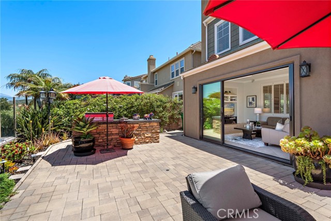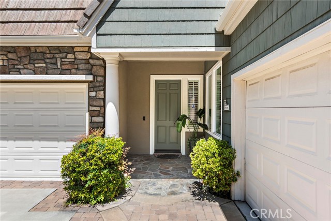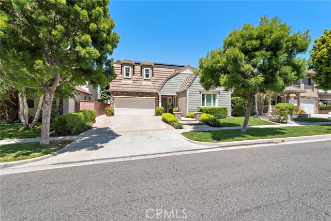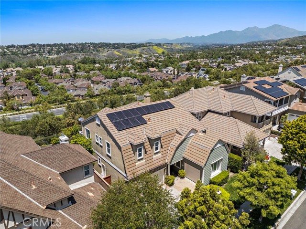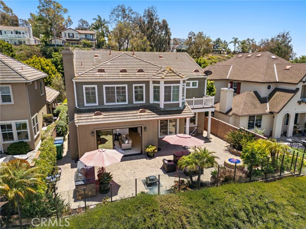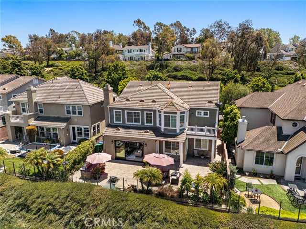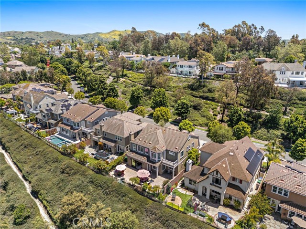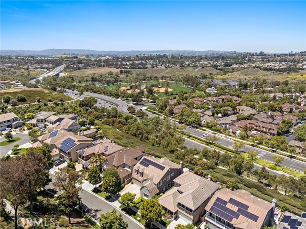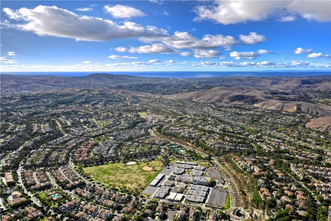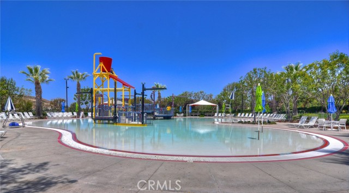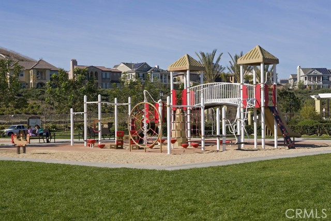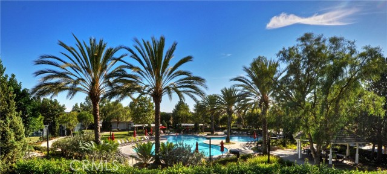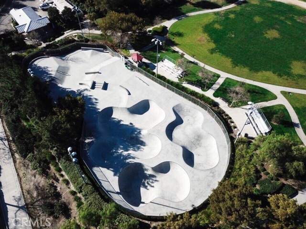43 Flintridge, Ladera Ranch, CA 92694
- MLS#: OC25111698 ( Single Family Residence )
- Street Address: 43 Flintridge
- Viewed: 3
- Price: $1,950,000
- Price sqft: $625
- Waterfront: Yes
- Wateraccess: Yes
- Year Built: 2001
- Bldg sqft: 3118
- Bedrooms: 5
- Total Baths: 4
- Full Baths: 4
- Garage / Parking Spaces: 3
- Days On Market: 53
- Additional Information
- County: ORANGE
- City: Ladera Ranch
- Zipcode: 92694
- Subdivision: Hampton Road (hamp)
- District: Capistrano Unified
- Elementary School: CHAPAR
- Middle School: LADRAN
- High School: TESERO
- Provided by: Ladera Realty
- Contact: Tim Tim

- DMCA Notice
-
DescriptionDiscover the essence of true Ladera Ranch living in this spacious and refreshed residence, which boasts big Saddleback Mountain and city light views from its hillside homesite on a single loaded street. The home embraces everything that Ladera Ranch is renowned for, such as distinctive architecture, upscale appointments, a tranquil setting, and close proximity to excellent schools, parks, recreation and shopping. Reflecting timeless farmhouse style, the inviting 2 story design features 5 bedrooms and 4 baths, including a main floor bedroom and bath, an ensuite with window seats and a built in desk, 2 secondary bedrooms that share a bath, and a grand primary suite with view deck, sitting area, walk in closet with built ins, a large shower and separate tub. Approx. 3,118 s.f., the spacious floorplan hosts formal living and dining rooms, and a family room with fireplace and built in entertainment center and new slide away door enhancing the panoviews! Mealtime prep is a joy in a newer kitchen with quartz countertops, stainless steel farmhouse sink, white cabinetry, casual nook with built ins, walk in pantry and high end stainless steel KitchenAid appliances. Recent updates include new LVP flooring upstairs, newer water heater, Owned Solar, whole house water filtration and more! Customized style is enhanced with crown molding, recessed lighting, plantation shutters, tile floors, designer carpet, mirrored wardrobe doors, walk in closets, and an upstairs study area with built in desks. Outdoors, a covered front porch features stone flooring, and the remodeled backyard displays paver finished patios, manicured landscaping, BBQ island, a fire pit and sweeping views.
Property Location and Similar Properties
Contact Patrick Adams
Schedule A Showing
Features
Appliances
- 6 Burner Stove
- Dishwasher
- Disposal
- Gas Range
Assessments
- Special Assessments
- CFD/Mello-Roos
Association Amenities
- Pickleball
- Pool
- Spa/Hot Tub
- Fire Pit
- Barbecue
- Outdoor Cooking Area
- Picnic Area
- Playground
- Tennis Court(s)
- Sport Court
- Other Courts
- Biking Trails
- Hiking Trails
- Clubhouse
Association Fee
- 272.00
Association Fee Frequency
- Monthly
Commoninterest
- Planned Development
Common Walls
- No Common Walls
Cooling
- Central Air
Country
- US
Days On Market
- 34
Eating Area
- Breakfast Nook
- Dining Room
- See Remarks
Elementary School
- CHAPAR2
Elementaryschool
- Chaparral
Fireplace Features
- Family Room
- Fire Pit
Flooring
- Tile
- Vinyl
Foundation Details
- Slab
Garage Spaces
- 3.00
Heating
- Forced Air
High School
- TESERO
Highschool
- Tesoro
Interior Features
- Balcony
- Built-in Features
- Crown Molding
- Pantry
- Quartz Counters
- Recessed Lighting
Laundry Features
- Individual Room
Levels
- Two
Living Area Source
- Assessor
Lockboxtype
- See Remarks
Lot Features
- Back Yard
- Front Yard
- Park Nearby
- Sprinkler System
- Yard
Middle School
- LADRAN
Middleorjuniorschool
- Ladera Ranch
Parcel Number
- 75948106
Parking Features
- Direct Garage Access
- Driveway
- Garage - Single Door
- Garage - Two Door
Patio And Porch Features
- Covered
- Patio
- Porch
Pool Features
- Association
Property Type
- Single Family Residence
Property Condition
- Updated/Remodeled
Road Frontage Type
- City Street
Road Surface Type
- Paved
School District
- Capistrano Unified
Sewer
- Public Sewer
Spa Features
- Association
Subdivision Name Other
- Hampton Road (HAMP)
View
- Canyon
- City Lights
- Hills
- Mountain(s)
- Panoramic
Water Source
- Public
Year Built
- 2001
Year Built Source
- Assessor
