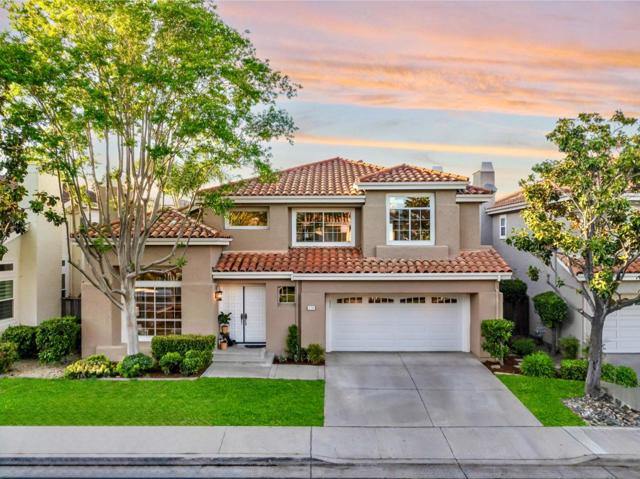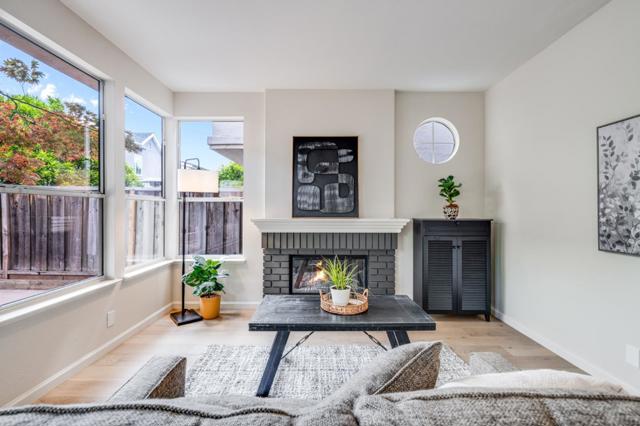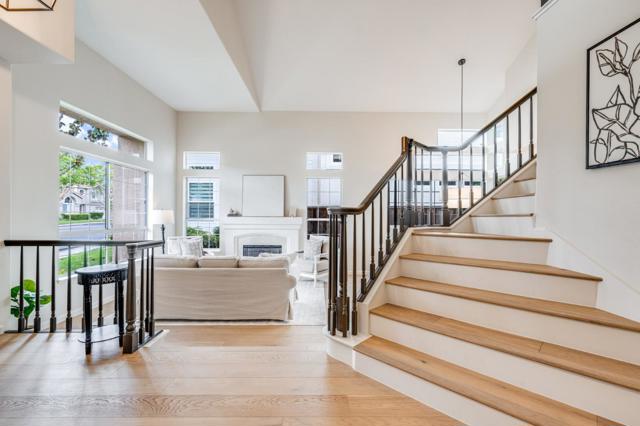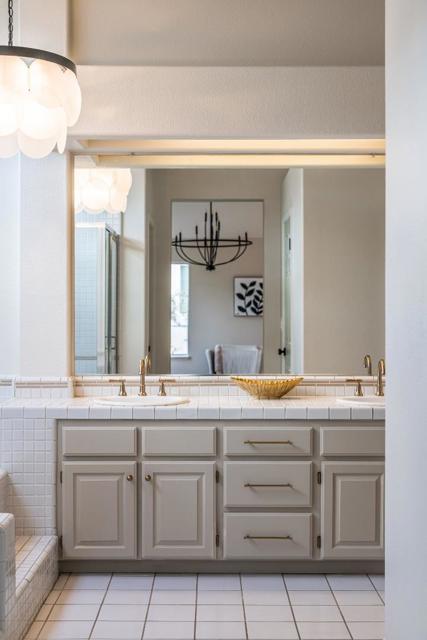2134 Paseo Del Oro, San Jose, CA 95124
- MLS#: ML82007705 ( Single Family Residence )
- Street Address: 2134 Paseo Del Oro
- Viewed: 13
- Price: $2,398,000
- Price sqft: $1,055
- Waterfront: No
- Year Built: 1990
- Bldg sqft: 2274
- Bedrooms: 4
- Total Baths: 3
- Full Baths: 2
- 1/2 Baths: 1
- Garage / Parking Spaces: 2
- Days On Market: 239
- Additional Information
- County: SANTA CLARA
- City: San Jose
- Zipcode: 95124
- District: Other
- Elementary School: OTHER
- Middle School: PRICHA
- High School: BRANHA
- Provided by: eXp Realty of California Inc
- Contact:

- DMCA Notice
-
DescriptionLocated in one of Cambrians most desirable neighborhoods, this upgraded 4 bedroom home backs to a quiet park and is just minutes from Steindorf STEAM, Camden Park, and the Pruneyards shopping and dining. The open floor plan features vaulted ceilings, oversized windows, and natural light throughout. Bedrooms are thoughtfully separated for privacy, and nearly every surface has been refreshedincluding a newly added hot tub, perfect for relaxing evenings, interior paint, refinished hardwood floors, modern kitchen counters, upgraded lighting, and more. Includes two wood burning fireplaces, a wet bar, and sliding glass doors to a private yard. Residents receive private key access to the park, and the HOA covers landscaping and repainting every five years. Enjoy resort style amenities including a community swimming pool, hot tub, and BBQ area, and a quiet, sought after Cambrian location.
Property Location and Similar Properties
Contact Patrick Adams
Schedule A Showing
Features
Appliances
- Gas Cooktop
- Dishwasher
- Disposal
- Electric Oven
- Refrigerator
Association Amenities
- Pool
- Spa/Hot Tub
- Management
- Other
Association Fee
- 330.00
Association Fee Frequency
- Monthly
Carport Spaces
- 0.00
Common Walls
- No Common Walls
Cooling
- Central Air
Eating Area
- Breakfast Nook
Elementary School
- OTHER
Elementaryschool
- Other
Fireplace Features
- Family Room
- Gas Starter
- Living Room
- Wood Burning
Flooring
- Wood
- Tile
Garage Spaces
- 2.00
Heating
- Forced Air
High School
- BRANHA
Highschool
- Branham
Living Area Source
- Assessor
Middle School
- PRICHA
Middleorjuniorschool
- Price Charter
Parcel Number
- 41447023
Pool Features
- Community
Property Type
- Single Family Residence
Roof
- Tile
School District
- Other
Sewer
- Public Sewer
Spa Features
- Community
Views
- 13
Virtual Tour Url
- https://www.zillow.com/view-3d-home/ec707d13-098f-47b9-8235-0e0526789d11
Water Source
- Public
Window Features
- Skylight(s)
Year Built
- 1990
Year Built Source
- Assessor
Zoning
- A-PD































