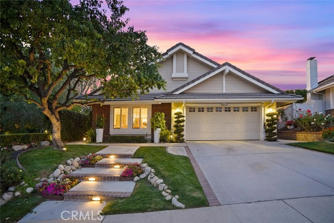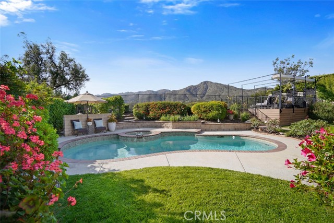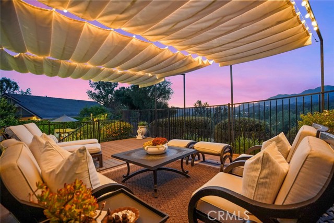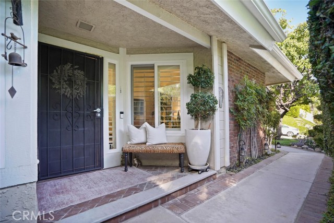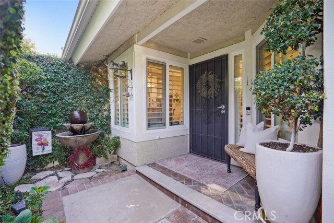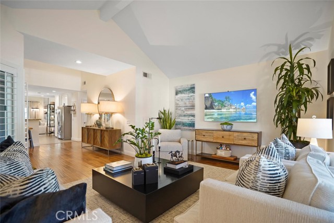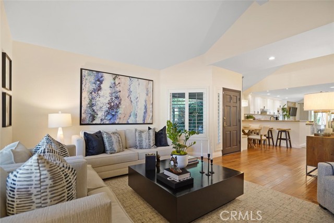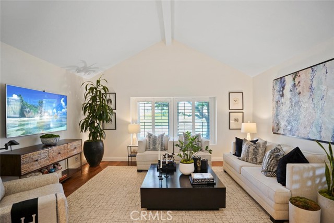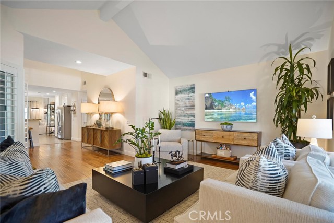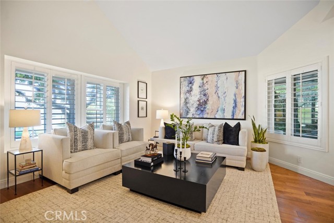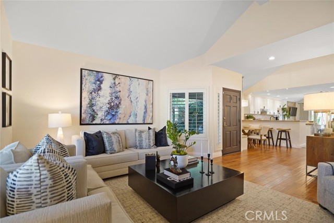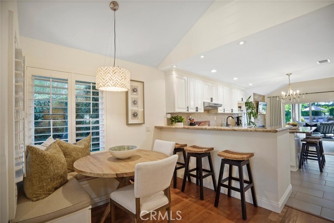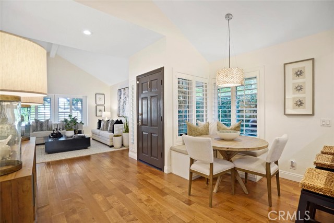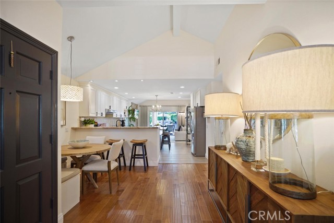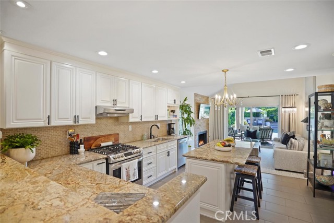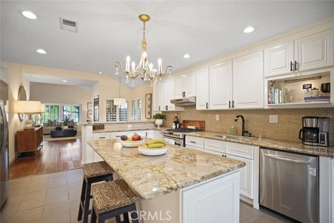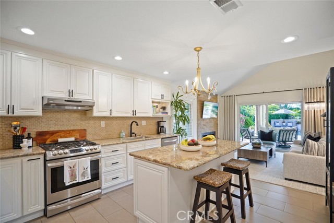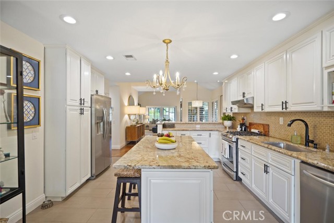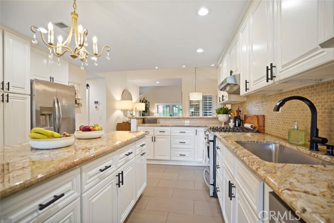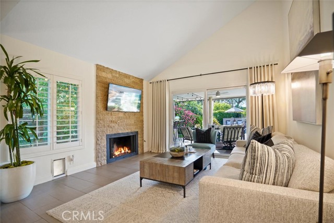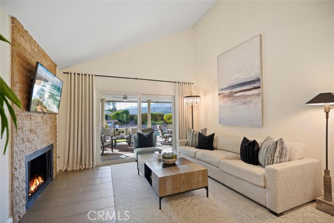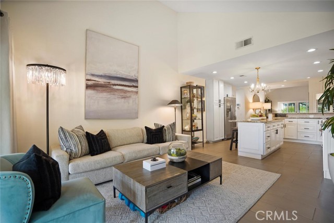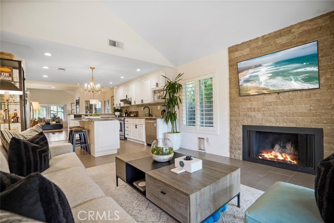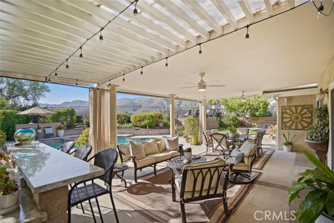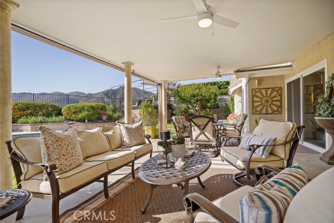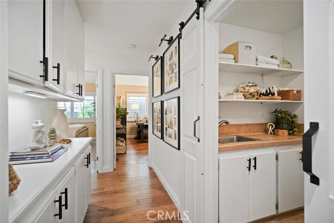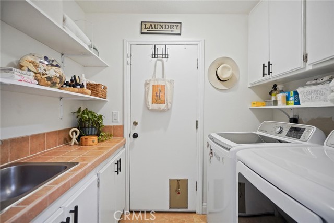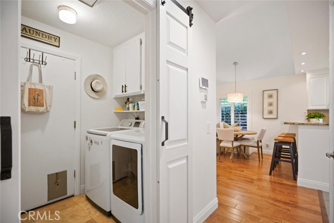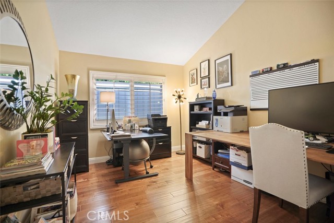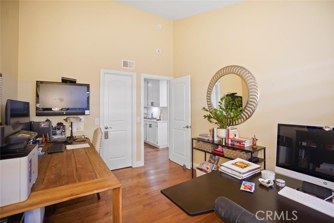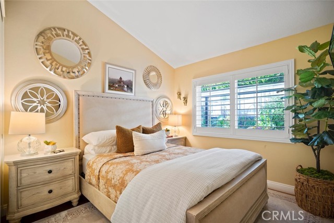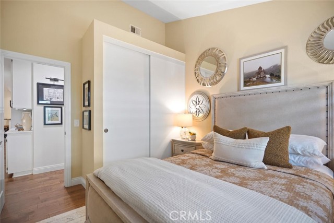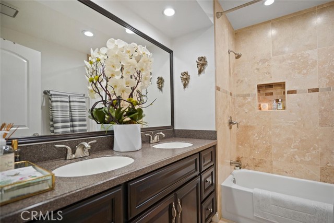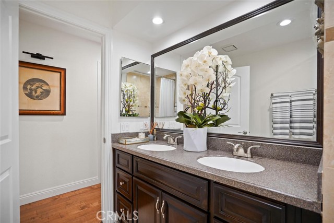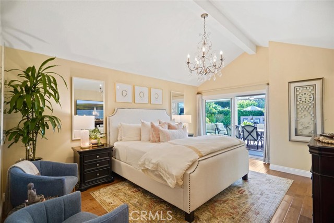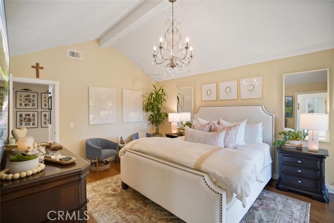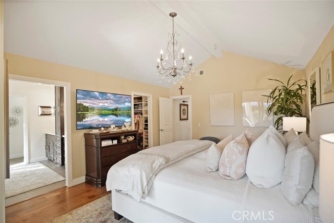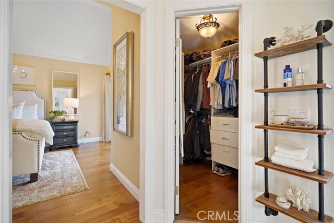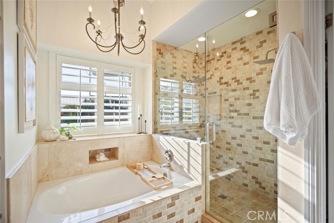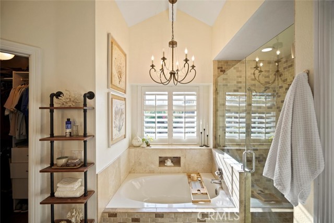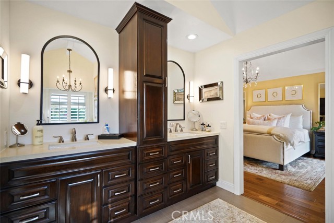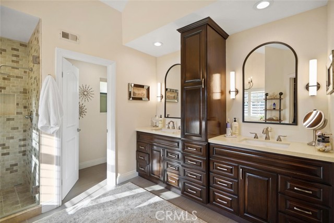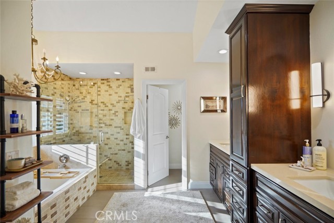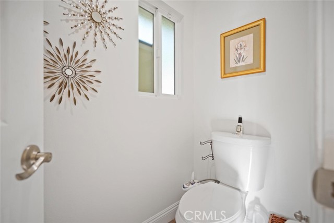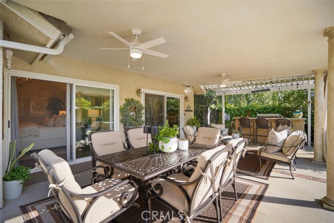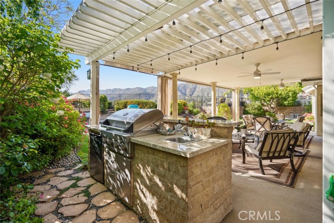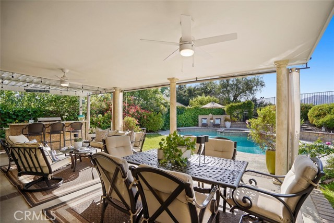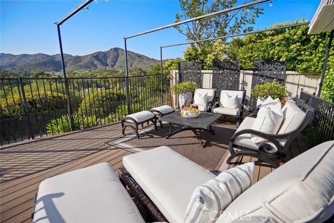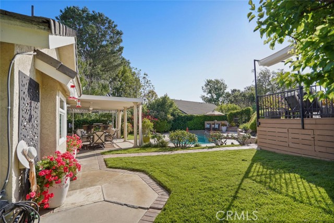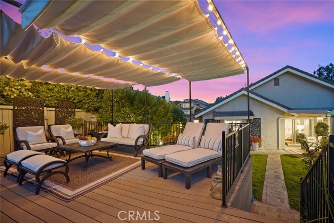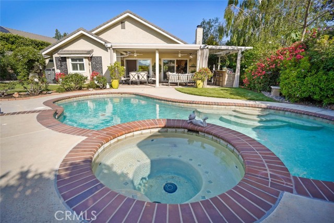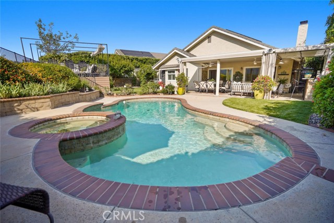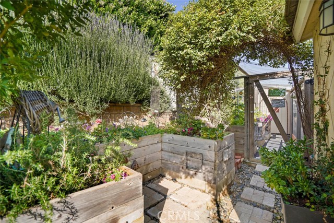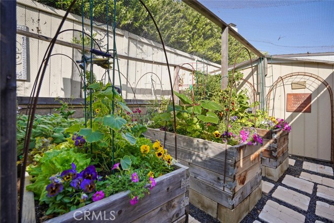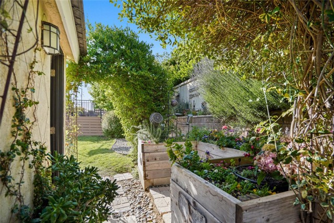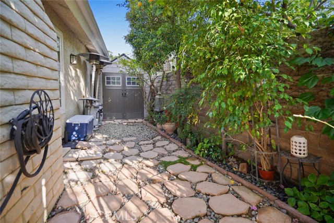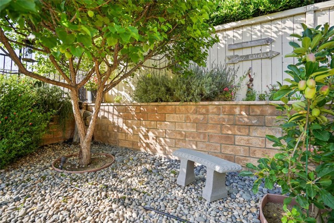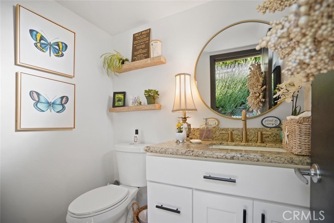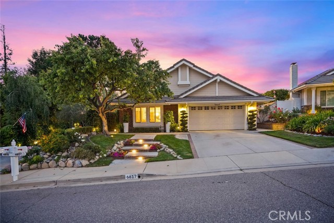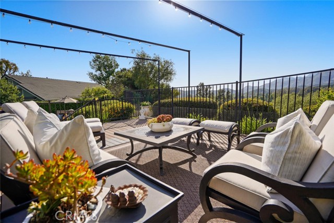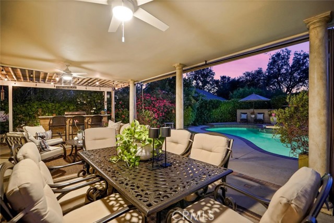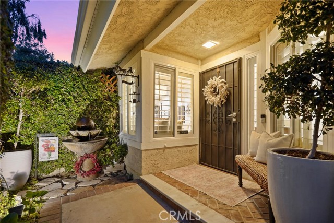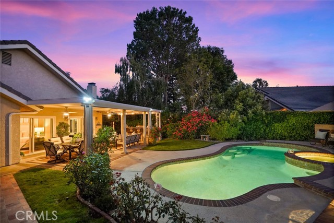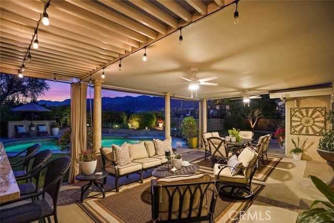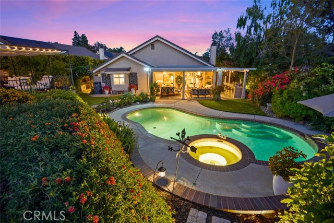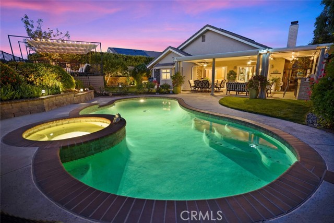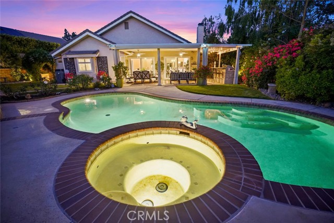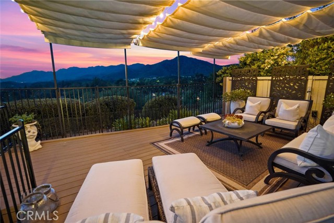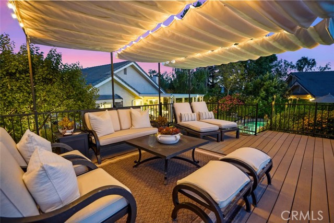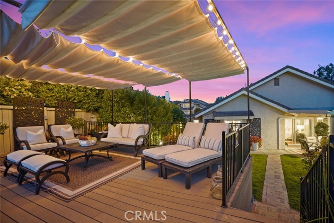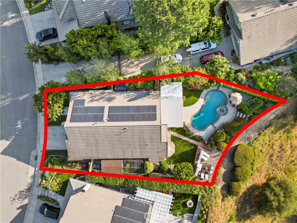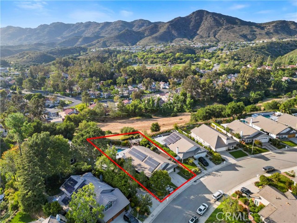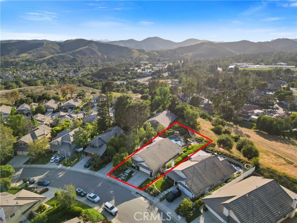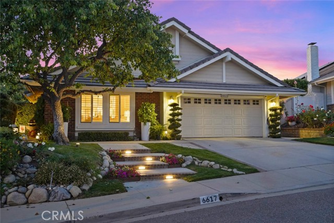6617 Oak Forest Drive, Oak Park, CA 91377
- MLS#: SR25112579 ( Single Family Residence )
- Street Address: 6617 Oak Forest Drive
- Viewed: 1
- Price: $1,425,000
- Price sqft: $774
- Waterfront: Yes
- Wateraccess: Yes
- Year Built: 1987
- Bldg sqft: 1840
- Bedrooms: 3
- Total Baths: 2
- Full Baths: 2
- Garage / Parking Spaces: 2
- Days On Market: 18
- Additional Information
- County: VENTURA
- City: Oak Park
- Zipcode: 91377
- District: Oak Park Unified
- Middle School: MEDCRE
- High School: OAKPAR
- Provided by: Beverly and Company
- Contact: Judy Judy

- DMCA Notice
-
DescriptionStunning Single Story Canyon View Home with Pool & Serene Outdoor Living! Nestled in the tranquil hills this welcoming 3 bedroom, 2 bath home (plus 1/2 bath outside) offers timeless appeal and effortless indoor outdoor living. The thoughtfully designed floor plan features vaulted ceilings in the living, family, and primary bedrooms, rich maple wood floors, and a warm, comfortable flow from room to room. The spacious primary suite includes his and hers walk in closets, spacious primary bath including plenty of storage and a dual walk in shower. The backyard is a true retreatcomplete with a sparkling pool, jacuzzi, built in BBQ, large entertaining deck, covered patio, and outdoor bathroomall overlooking sweeping canyon views that create a peaceful, private escape. Additional highlights include paid solar panels, an EV charger, two storage units, and four fully enclosed garden beds designed to keep your veggies safe from squirrels and other critters. The yard also includes a few fruit trees, enclosed grapevines, and a fenced dog run tucked away on the side of the home. Located in the highly sought after Oak Park school district and just 20 minutes to the iconic beaches of Malibu, this home offers the perfect balance of peaceful hillside living and coastal access. Comfortable, classic, and full of charmthis home offers everyday ease in a beautifully natural setting.
Property Location and Similar Properties
Contact Patrick Adams
Schedule A Showing
Features
Appliances
- Gas Cooktop
Assessments
- Unknown
Association Amenities
- Management
Association Fee
- 190.00
Association Fee Frequency
- Monthly
Commoninterest
- Planned Development
Common Walls
- No Common Walls
Cooling
- Central Air
Country
- US
Days On Market
- 10
Eating Area
- Breakfast Nook
- Family Kitchen
- In Kitchen
Electric
- 220 Volts in Garage
Entry Location
- side
Fencing
- Wood
- Wrought Iron
Fireplace Features
- Family Room
Flooring
- Tile
- Wood
Foundation Details
- Slab
Garage Spaces
- 2.00
Heating
- Central
High School
- OAKPAR
Highschool
- Oak Park
Interior Features
- Granite Counters
- High Ceilings
- Open Floorplan
- Storage
Laundry Features
- Individual Room
- Inside
Levels
- One
Living Area Source
- Assessor
Lockboxtype
- None
Lot Features
- Sprinkler System
- Sprinklers Drip System
- Sprinklers In Front
- Sprinklers In Rear
- Sprinklers Timer
Middle School
- MEDCRE
Middleorjuniorschool
- Medea Creek
Other Structures
- Shed(s)
- Storage
Parcel Number
- 8010172445
Parking Features
- Garage
- Garage Faces Front
- Garage - Single Door
- Garage Door Opener
Patio And Porch Features
- Covered
- Deck
- Patio
- Patio Open
- Front Porch
Pool Features
- Private
- In Ground
Postalcodeplus4
- 3832
Property Type
- Single Family Residence
School District
- Oak Park Unified
Security Features
- Carbon Monoxide Detector(s)
- Security System
- Smoke Detector(s)
Sewer
- Public Sewer
Spa Features
- In Ground
View
- Hills
- Panoramic
Virtual Tour Url
- https://6617-oak-forest-dr-oak-park-ca-91377.vercel.app/
Water Source
- Public
Year Built
- 1987
Year Built Source
- Assessor
Zoning
- RPD12U
