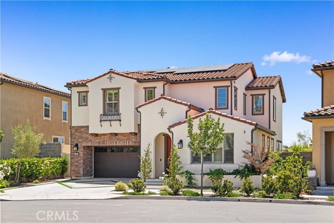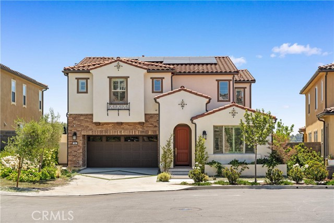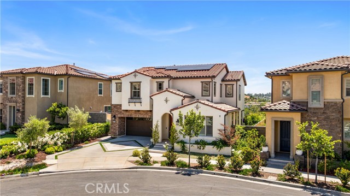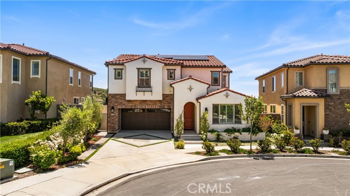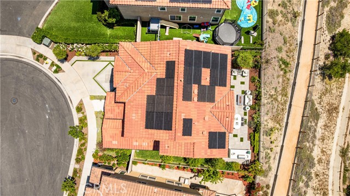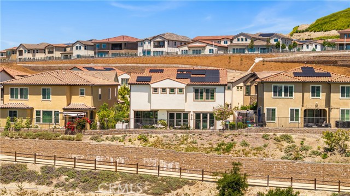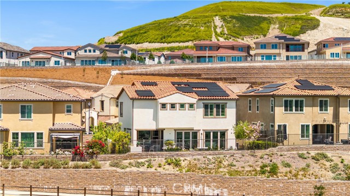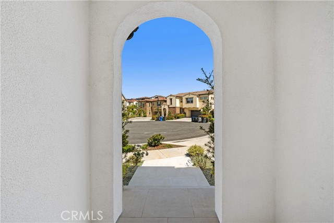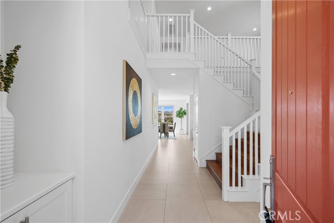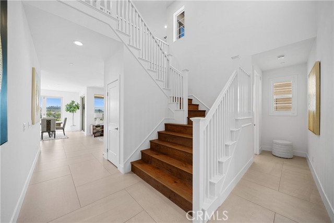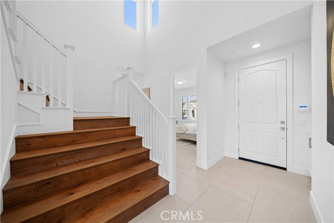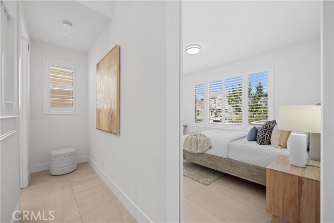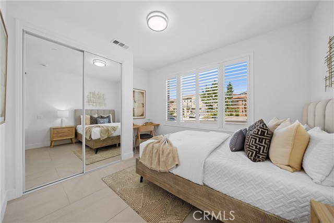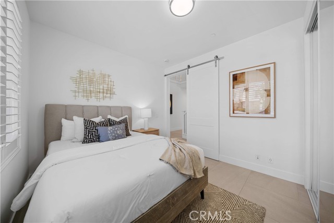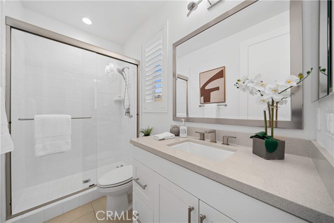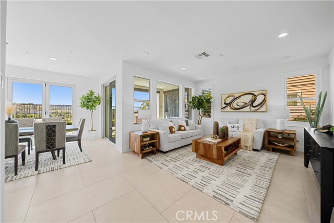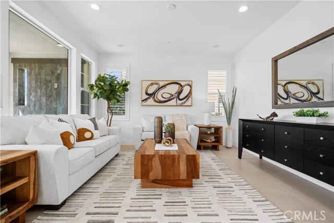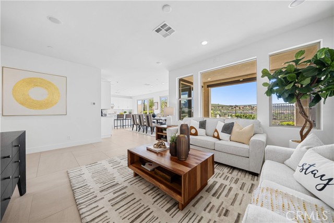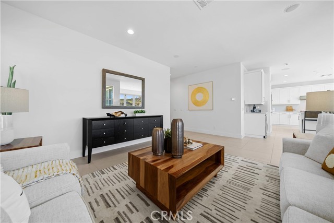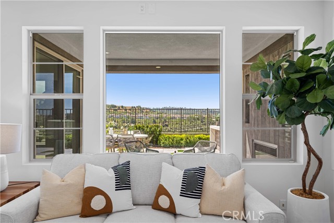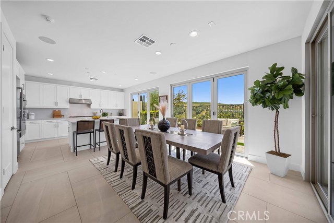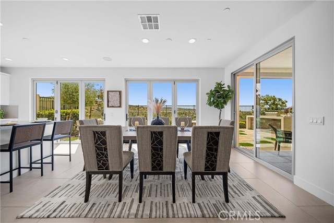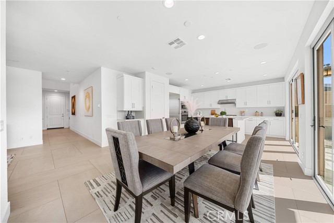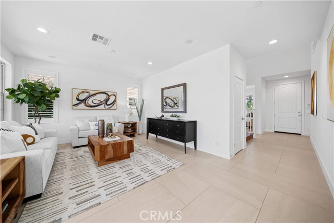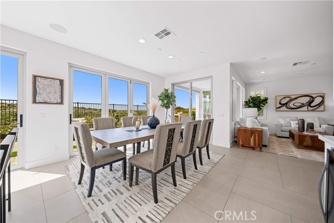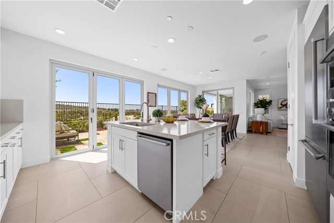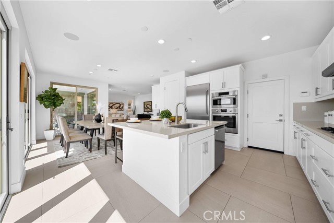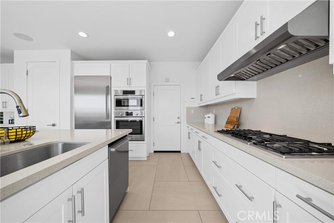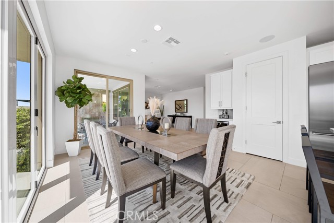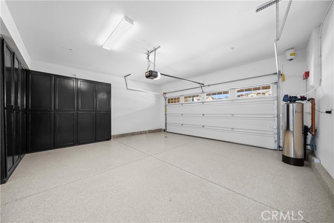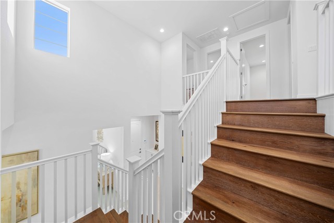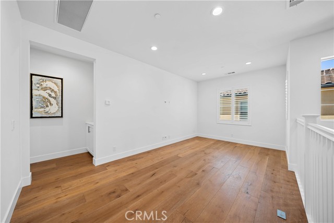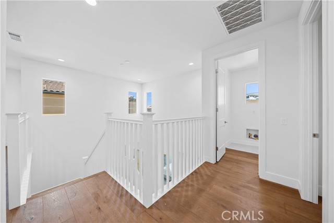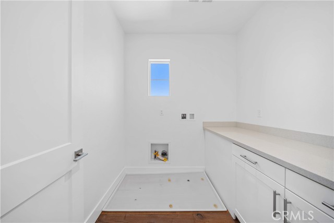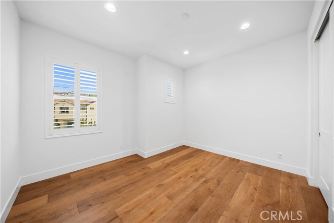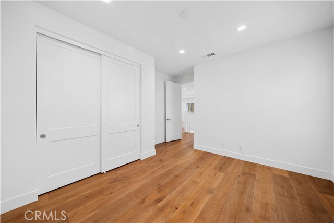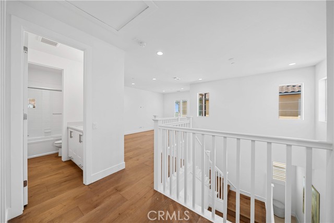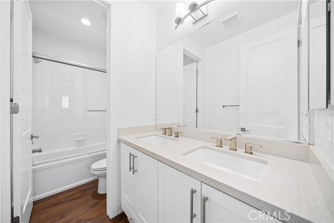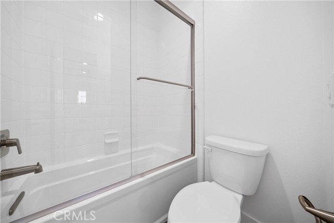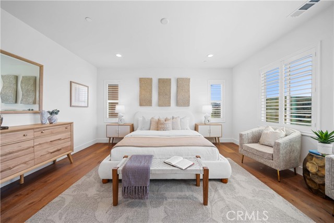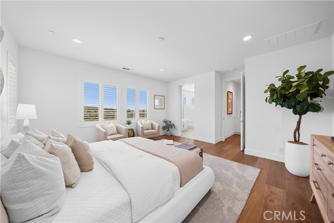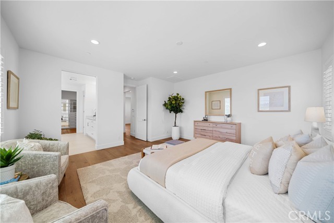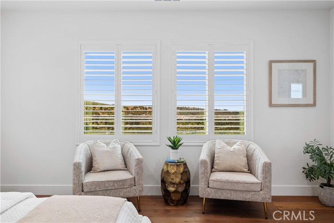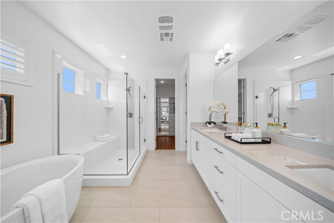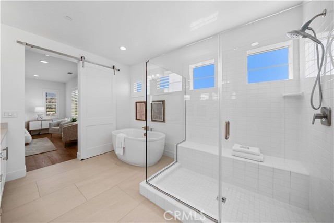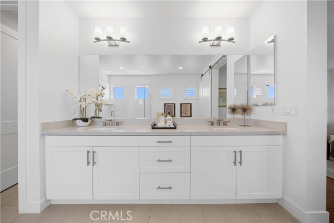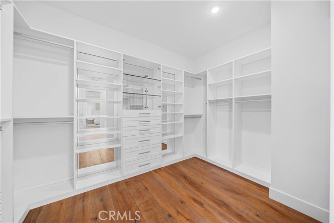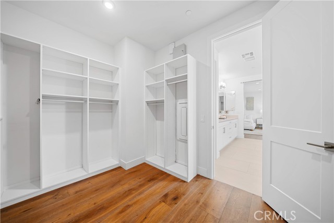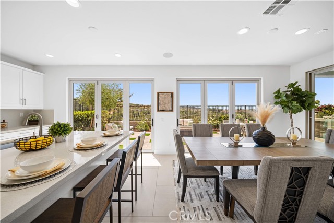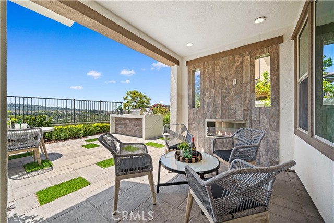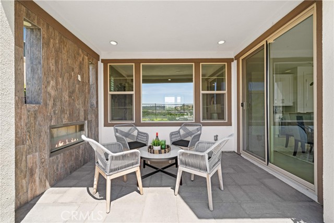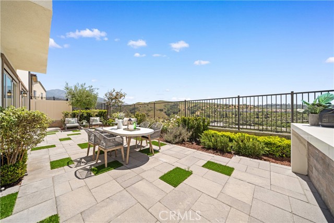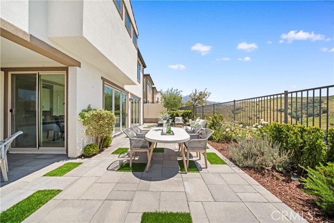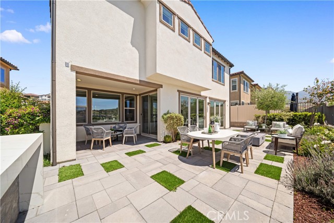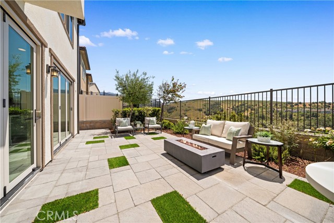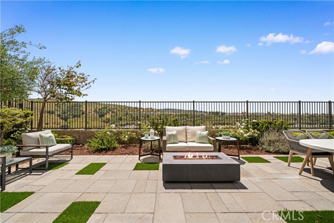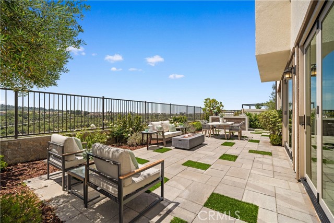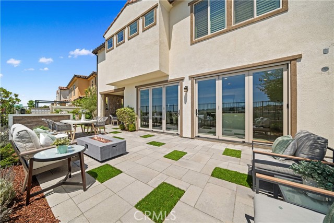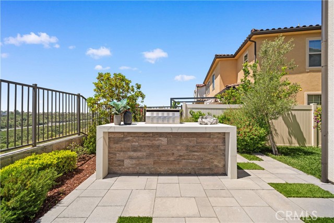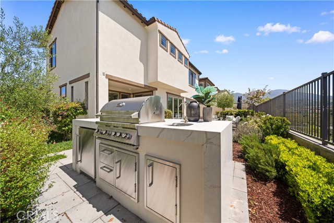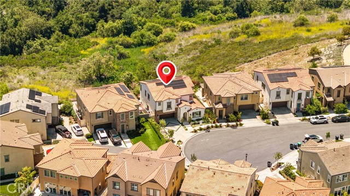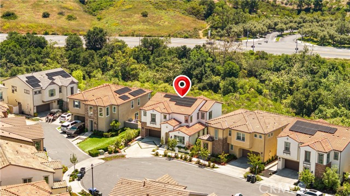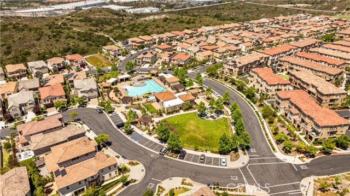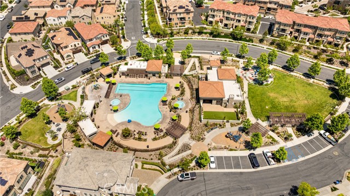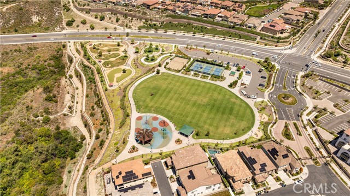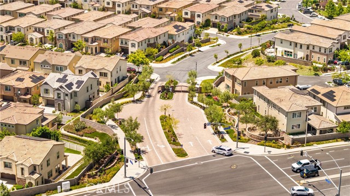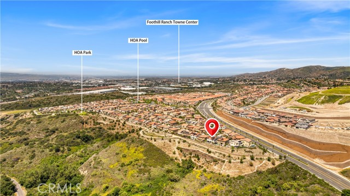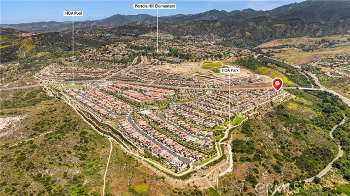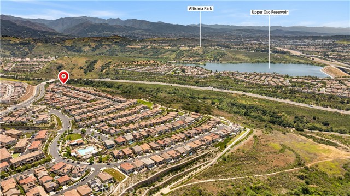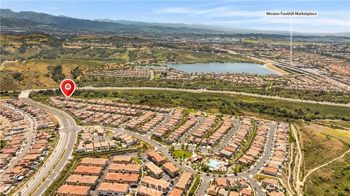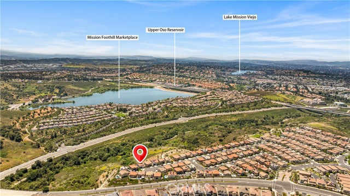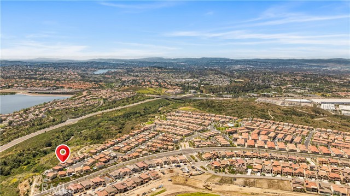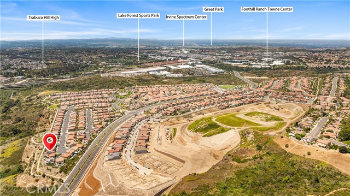1844 Aliso Canyon Drive, Lake Forest, CA 92610
- MLS#: OC25112901 ( Single Family Residence )
- Street Address: 1844 Aliso Canyon Drive
- Viewed: 1
- Price: $1,899,999
- Price sqft: $744
- Waterfront: Yes
- Wateraccess: Yes
- Year Built: 2020
- Bldg sqft: 2554
- Bedrooms: 4
- Total Baths: 3
- Full Baths: 3
- Garage / Parking Spaces: 2
- Days On Market: 59
- Additional Information
- County: ORANGE
- City: Lake Forest
- Zipcode: 92610
- Subdivision: Other (othr)
- District: Saddleback Valley Unified
- Elementary School: PORHIL
- Middle School: SERINT
- High School: ELTOR
- Provided by: Real Broker
- Contact: Alexander Alexander

- DMCA Notice
-
DescriptionExperience the pinnacle of California living in this stunning, upgraded residence boasting unobstructed panoramic views and ultimate privacywith no homes behind you. Two expansive sets of sliding glass doors open seamlessly to a designer backyard, creating an indoor/outdoor flow ideal for entertaining and everyday luxury. The beautifully landscaped yard features custom pavers, zero maintenance artificial turf, a built in BBQ and refrigerator, a cozy fire pit, and an outdoor fireplace within a California room style sitting areaperfect for relaxing or hosting memorable gatherings. Inside, this light filled home offers a well designed open floor plan with soaring ceilings and luxury finishes throughout. Italian tile flooring, premium wood floors, and understated, elegant upgrades elevate the living experience. The chefs kitchen is a true showstopper, equipped with Thermador and Bosch appliances, a wine fridge, and a walk in pantrya dream for culinary enthusiasts. A first floor bedroom with a full bath provides the ideal guest suite or in law retreat. Upstairs, the primary suite features a spacious walk in closet with a custom organizer and serene views. Fully paid solar system for energy efficient, year round savings; Whole house water softener and purification system; Extra long, beautifully designed driveway adding to exceptional curb appeal. As a resident of Ironridge, enjoy exclusive access to resort style amenities: an Olympic sized pool, clubroom, tot lots, BBQ areas, dog park, and hiking/biking trailsall within walking distance. Unlike other homes with small, enclosed yards and obstructed views, this exceptional property offers space, light, privacy, and style that truly stand apart. This is more than a homeits a lifestyle.
Property Location and Similar Properties
Contact Patrick Adams
Schedule A Showing
Features
Accessibility Features
- 2+ Access Exits
- No Interior Steps
- Parking
Appliances
- Convection Oven
- Dishwasher
- Disposal
- Gas Range
- Gas Cooktop
- Gas Water Heater
- Ice Maker
- Microwave
- Range Hood
- Refrigerator
- Tankless Water Heater
- Water Softener
Architectural Style
- Mediterranean
Assessments
- None
Association Amenities
- Pickleball
- Pool
- Spa/Hot Tub
- Fire Pit
- Barbecue
- Outdoor Cooking Area
- Picnic Area
- Playground
- Tennis Court(s)
- Clubhouse
- Pet Rules
- Pets Permitted
- Call for Rules
- Security
Association Fee
- 194.00
Association Fee Frequency
- Monthly
Commoninterest
- Planned Development
Common Walls
- No Common Walls
Construction Materials
- Brick
- Stucco
Cooling
- Central Air
Country
- US
Days On Market
- 40
Door Features
- Panel Doors
Eating Area
- Area
- Breakfast Counter / Bar
- In Kitchen
- Separated
Electric
- 220 Volts in Garage
- Standard
Elementary School
- PORHIL
Elementaryschool
- Portola Hills
Entry Location
- First Level
Exclusions
- Washer-Dryer
Fencing
- Vinyl
- Wrought Iron
Fireplace Features
- Outside
Flooring
- Tile
- Wood
Foundation Details
- Permanent
- Slab
Garage Spaces
- 2.00
Heating
- Central
High School
- ELTOR
Highschool
- El Toro
Inclusions
- Fridge
- dishwasher
- microwave
- stove top
- wall oven
- wine fridge
- water softener/ purifier
- paid off solar system
Interior Features
- Open Floorplan
- Pantry
- Quartz Counters
- Recessed Lighting
Laundry Features
- Individual Room
- Inside
Levels
- Two
Living Area Source
- Assessor
Lockboxtype
- Combo
Lot Features
- Back Yard
- Front Yard
- Landscaped
- Level
- Sprinklers Drip System
Middle School
- SERINT
Middleorjuniorschool
- Serrano Intermediate
Parcel Number
- 60650239
Parking Features
- Direct Garage Access
- Driveway
- Concrete
- Paved
- Driveway Up Slope From Street
- Electric Vehicle Charging Station(s)
- Garage Faces Front
- Garage - Single Door
- Garage Door Opener
- Oversized
Patio And Porch Features
- Covered
- Patio Open
- Stone
Pool Features
- Association
Postalcodeplus4
- 3003
Property Type
- Single Family Residence
Property Condition
- Turnkey
Road Frontage Type
- Private Road
Road Surface Type
- Paved
Roof
- Tile
School District
- Saddleback Valley Unified
Security Features
- Automatic Gate
- Carbon Monoxide Detector(s)
- Fire and Smoke Detection System
- Fire Sprinkler System
- Gated Community
- Smoke Detector(s)
- Window Bars
Sewer
- Public Sewer
Spa Features
- Association
Subdivision Name Other
- High Mark at Iron Ridge
Utilities
- Electricity Connected
- Natural Gas Connected
- Sewer Connected
- Water Connected
View
- Canyon
- City Lights
- Mountain(s)
- Orchard
- Panoramic
Water Source
- Public
Year Built
- 2020
Year Built Source
- Public Records
