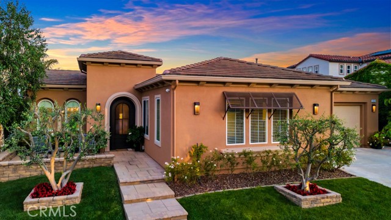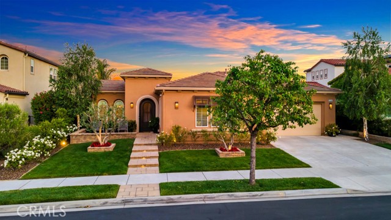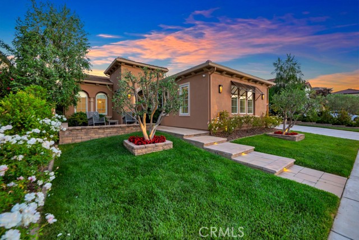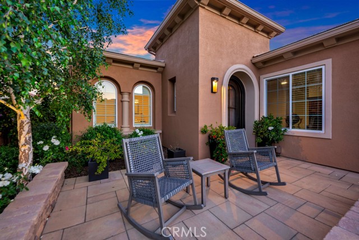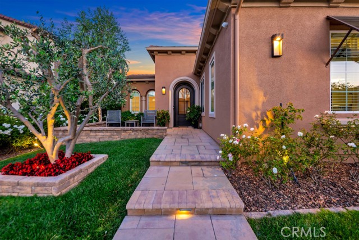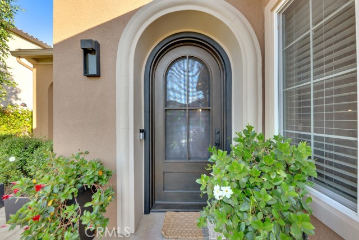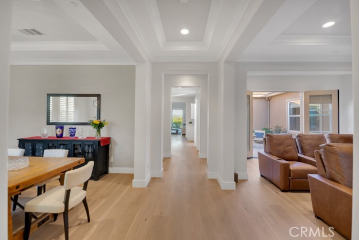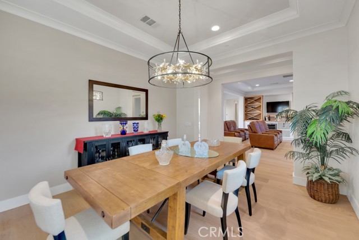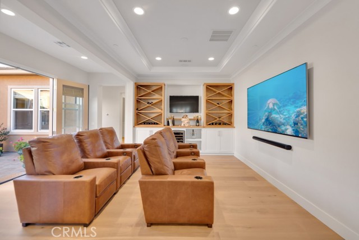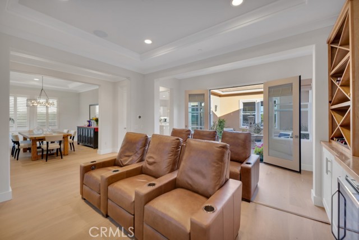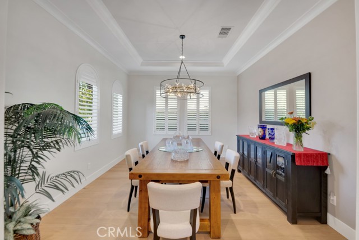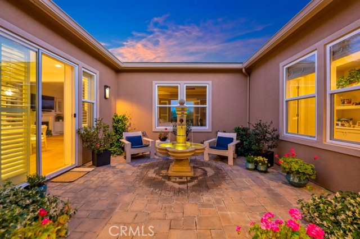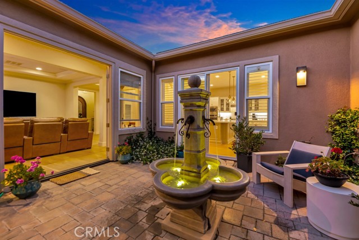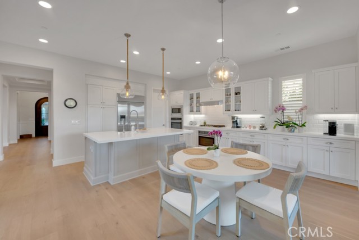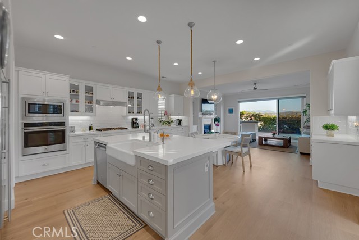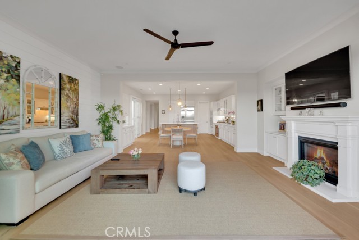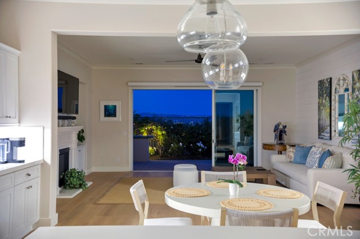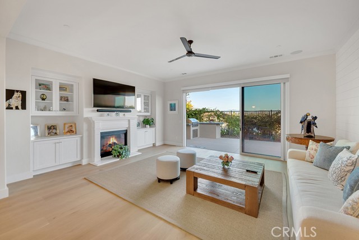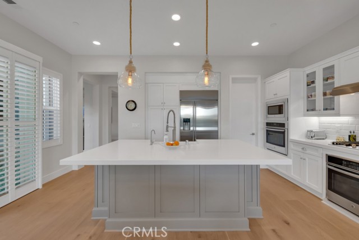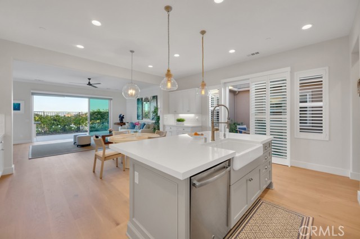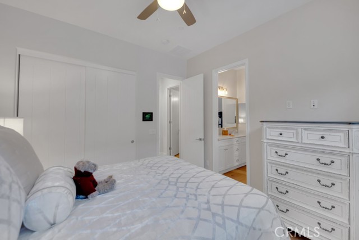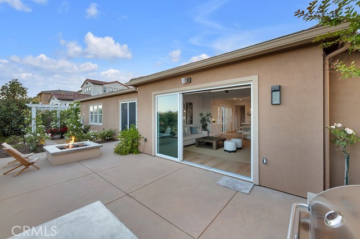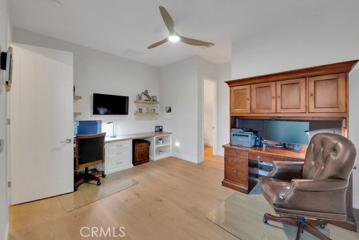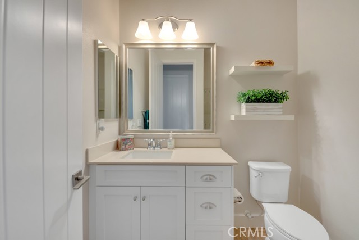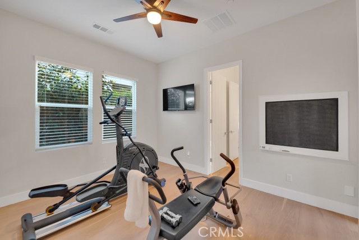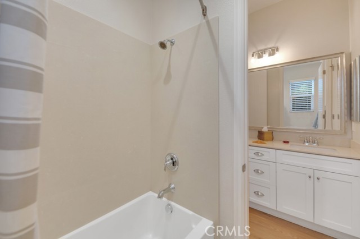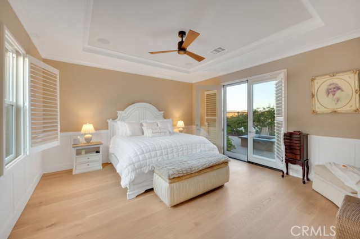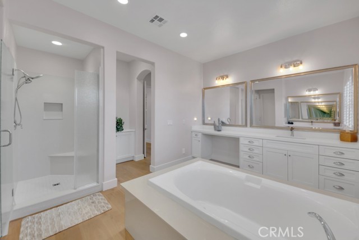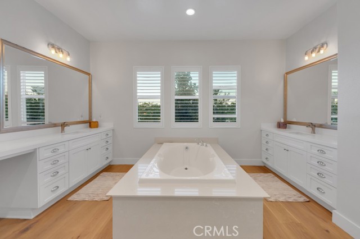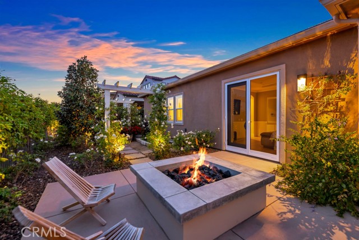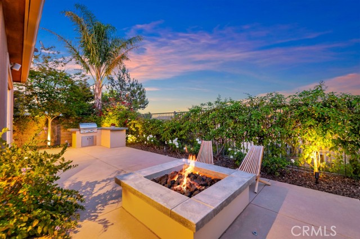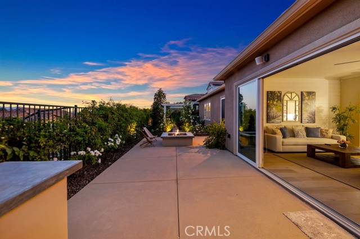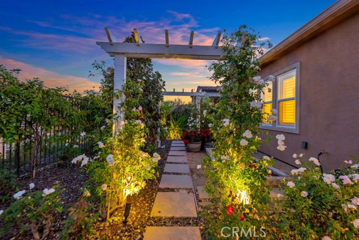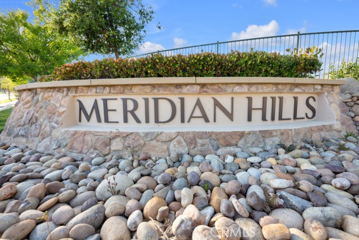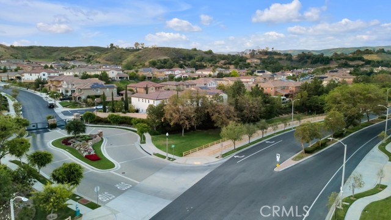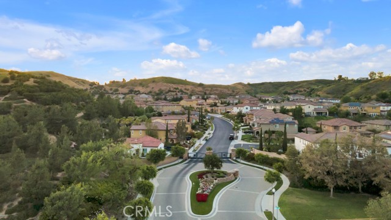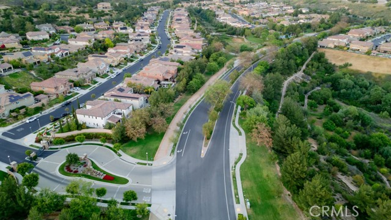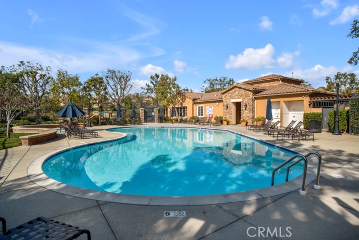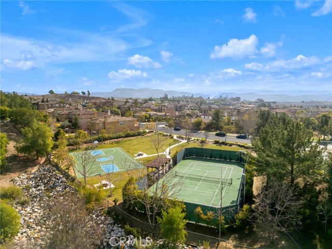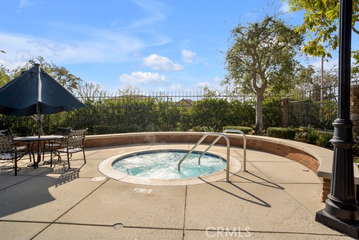6888 Copper Creek Place, Moorpark, CA 93021
- MLS#: SR25112997 ( Single Family Residence )
- Street Address: 6888 Copper Creek Place
- Viewed: 5
- Price: $2,050,000
- Price sqft: $662
- Waterfront: Yes
- Wateraccess: Yes
- Year Built: 2016
- Bldg sqft: 3097
- Bedrooms: 4
- Total Baths: 4
- Full Baths: 3
- 1/2 Baths: 1
- Garage / Parking Spaces: 3
- Days On Market: 161
- Additional Information
- County: VENTURA
- City: Moorpark
- Zipcode: 93021
- Subdivision: Other (othr)
- District: Moorpark Unified
- Provided by: Pinnacle Estate Properties, Inc.
- Contact: Jim Jim

- DMCA Notice
-
DescriptionBest one story value in the moorpark highlands. $150,000 below last closed sale for one story home in meridian hills at 6508 high country place for $2. 2 million with several more sales of one story homes between $2 million and $2. 3 million. Your rare luxury one story, highly upgraded (over $300,000 in lavish upgrades) dream home with city lights views on prime cul de sac in the cooler and safer moorpark highlands is ready for you in the resort like gated community of meridian hills. Fabulous community pool, spa, tennis, pickle ball. Gorgeous white oak hardwood plank floors throughout the house, these are the floors you find in $20 million dollar hidden hills homes. Forged iron custom front door. Ten foot ceilings, eight foot farmhouse doors. Gourmet center island dream kitchen with white cabinets and white quartz counters with enormous walk in pantry, low maintenance backyard with barbeque island, fire pit, rose & vegetable gardens... Even a lemon tree! Key words with this beautiful home are luxury & economicalbuilt in 2016, fully integrated 22 panel solar system so no electric bills, very low fire insurance, very low gas and water, low hoa, its a dream lock n leave home without giving up the luxury. Comparable home in the oaks of calabasas would be $4 to $5 million easy! Central vacuum system, two zone central heating/cooling with nest thermostats, new security system with camera, post tension foundation, three car garage, tile roof, tankless hot water heater, new water purification system, interior sprinklers, custom landscaping and hardscaping around entire perimeter of home, interior atrium with italian water fountain and pavers bringing light and the sound of water to entire home, three panel wall of glass in the great room framing the city lights views, fireplace, built in cabinets in great room, home theater and fourth bedroom/office, double crown moldings, wainscoting, new designer light fixtures, wine rack and refrigerator in home theater with six leather recliners, all bathrooms have framed beveled mirrors, the primary suite is a dream come true with double crown moldings, recessed ceiling, french doors going out to garden and facing the interior atrium garden and fountain, huge ensuite bathroom with soaking tub and two banks of cabinets with two sinks, oversized walk in closet that is fully organized, recessed lighting, built in computer desk and cabinets in fourth ensuite bedroom. Also, for lease for $10,500 per month furnished.
Property Location and Similar Properties
Contact Patrick Adams
Schedule A Showing
Features
Accessibility Features
- Other
- See Remarks
Appliances
- Barbecue
- Built-In Range
- Convection Oven
- Dishwasher
- Double Oven
- Disposal
- Gas Oven
- Gas Range
- Gas Cooktop
- Ice Maker
- Instant Hot Water
- Microwave
- Range Hood
- Refrigerator
- Tankless Water Heater
- Water Line to Refrigerator
- Water Purifier
Architectural Style
- Mediterranean
Assessments
- None
Association Amenities
- Pickleball
- Pool
- Spa/Hot Tub
- Barbecue
- Outdoor Cooking Area
- Picnic Area
- Playground
- Tennis Court(s)
- Biking Trails
- Hiking Trails
- Clubhouse
- Security
- Controlled Access
Association Fee
- 260.00
Association Fee Frequency
- Monthly
Commoninterest
- None
Common Walls
- No Common Walls
Construction Materials
- Drywall Walls
- Frame
- Glass
- Stucco
Cooling
- Central Air
- Dual
- Gas
- Zoned
Country
- US
Days On Market
- 132
Door Features
- French Doors
Eating Area
- Area
- Breakfast Counter / Bar
- Family Kitchen
- Dining Room
Electric
- 220 Volts in Garage
- 220 Volts in Kitchen
- 220 Volts in Laundry
- Electricity - On Property
Entry Location
- Street
Fencing
- Wrought Iron
Fireplace Features
- Gas
- Gas Starter
- Fire Pit
- Great Room
Flooring
- Wood
Foundation Details
- See Remarks
- Slab
Garage Spaces
- 3.00
Heating
- Central
- Forced Air
- Natural Gas
Interior Features
- Built-in Features
- Ceiling Fan(s)
- Coffered Ceiling(s)
- Copper Plumbing Full
- Corian Counters
- Crown Molding
- Dry Bar
- High Ceilings
- In-Law Floorplan
- Open Floorplan
- Pantry
- Quartz Counters
- Recessed Lighting
- Vacuum Central
- Wainscoting
- Wired for Data
- Wired for Sound
Laundry Features
- Gas & Electric Dryer Hookup
- Gas Dryer Hookup
- Individual Room
- Washer Hookup
Levels
- One
Living Area Source
- Assessor
Lockboxtype
- None
Lot Features
- Back Yard
- Cul-De-Sac
- Front Yard
- Garden
- Landscaped
- Lawn
- Level with Street
- Rectangular Lot
- Level
- Park Nearby
- Sprinkler System
- Sprinklers In Front
- Sprinklers In Rear
- Sprinklers On Side
- Sprinklers Timer
- Yard
Parcel Number
- 5130173235
Parking Features
- Direct Garage Access
- Driveway
- Concrete
- Paved
- Garage
- Garage Faces Front
- Garage Faces Side
- Garage - Two Door
- Garage Door Opener
- Street
Patio And Porch Features
- Concrete
- Patio
- Patio Open
- Slab
Pool Features
- Association
- Community
- Filtered
- Gunite
- Heated
- Gas Heat
- In Ground
Postalcodeplus4
- 1161
Property Type
- Single Family Residence
Property Condition
- Turnkey
Road Frontage Type
- City Street
Road Surface Type
- Paved
Roof
- Concrete
School District
- Moorpark Unified
Security Features
- 24 Hour Security
- Automatic Gate
- Carbon Monoxide Detector(s)
- Fire and Smoke Detection System
- Fire Sprinkler System
- Gated Community
- Security Lights
- Security System
- Smoke Detector(s)
Sewer
- Public Sewer
- Sewer Paid
Spa Features
- Association
- Community
- Fiberglass
- Gunite
- Heated
- In Ground
Subdivision Name Other
- Meridian Hills
Utilities
- Cable Connected
- Electricity Connected
- Natural Gas Connected
- Sewer Connected
- Underground Utilities
- Water Connected
View
- City Lights
- Mountain(s)
Water Source
- Public
Window Features
- Double Pane Windows
- French/Mullioned
- Plantation Shutters
- Screens
Year Built
- 2016
Year Built Source
- Assessor
