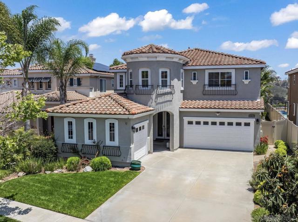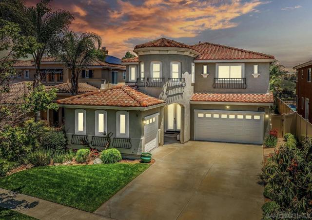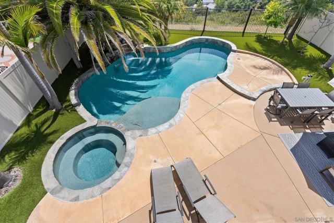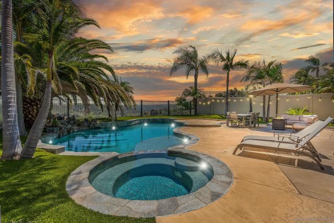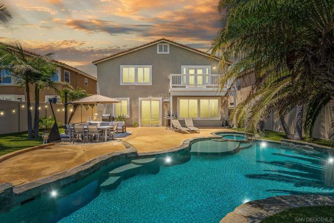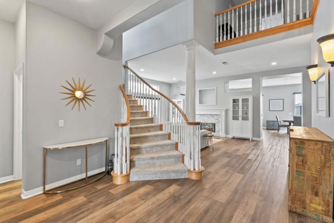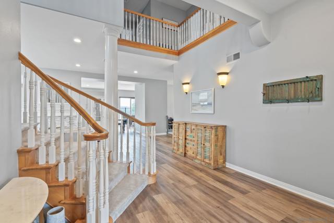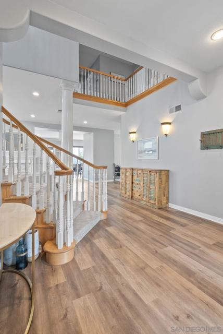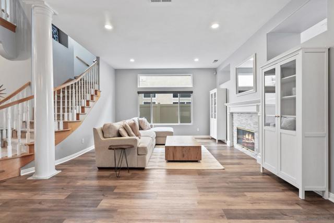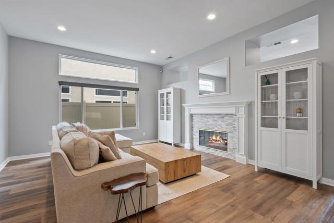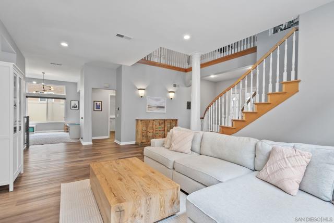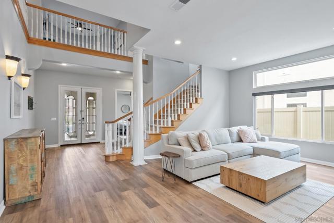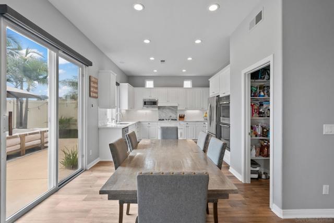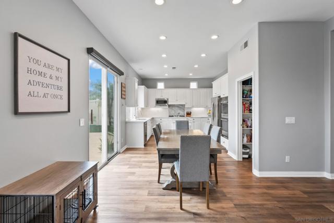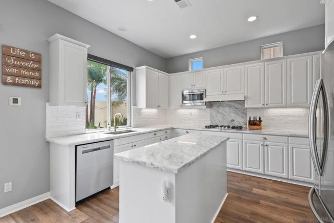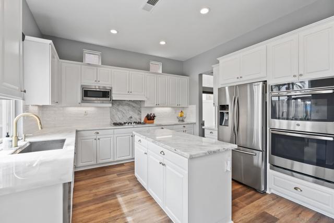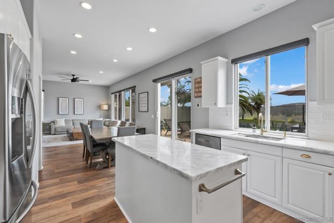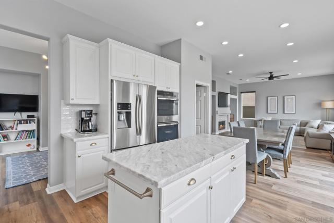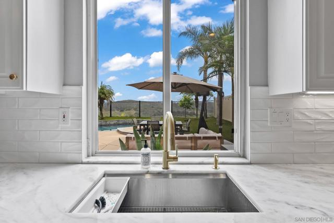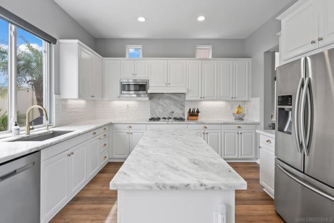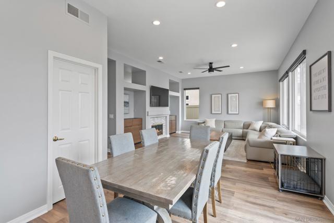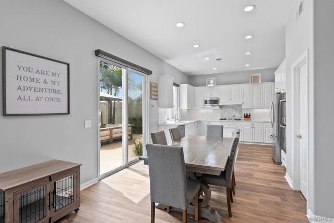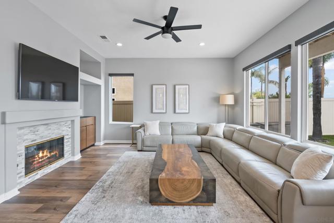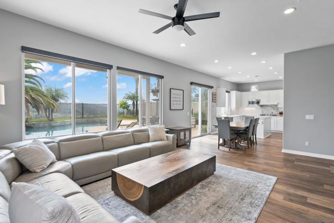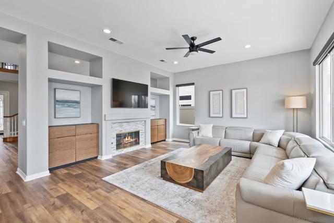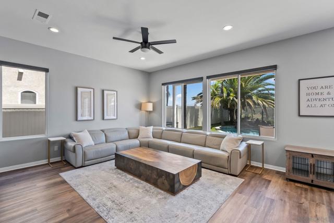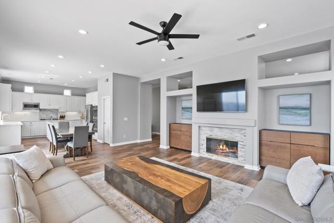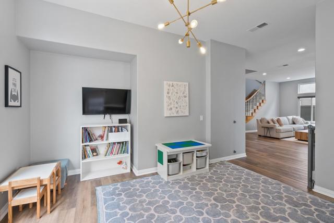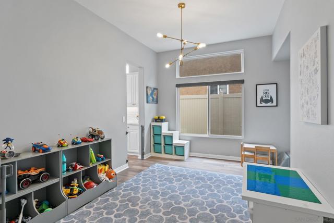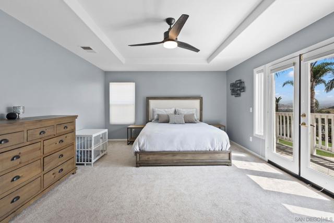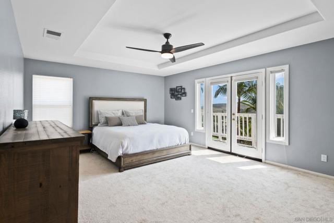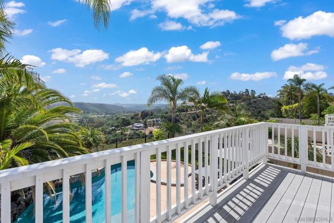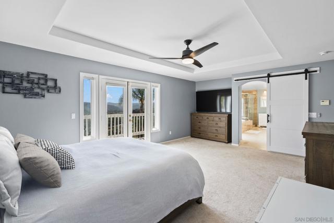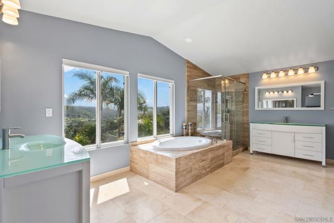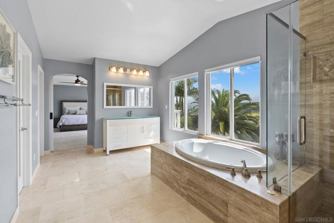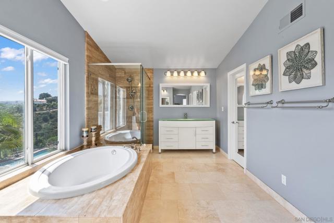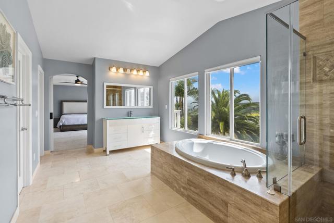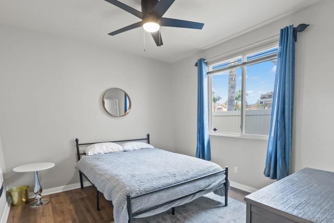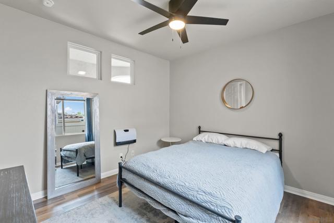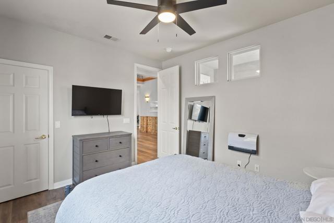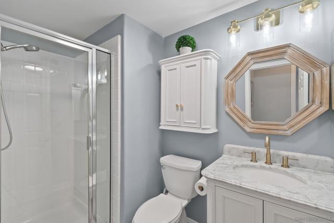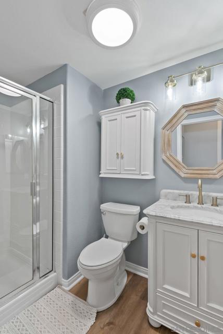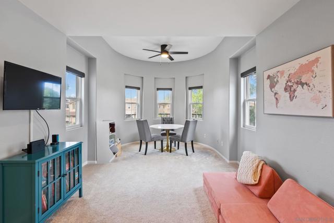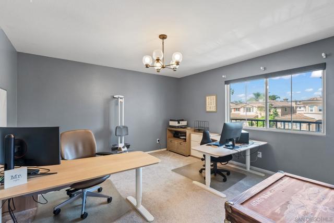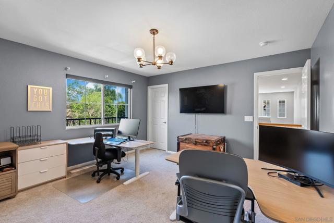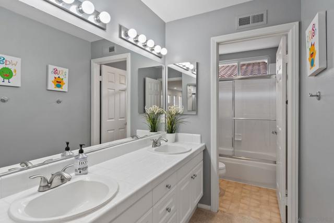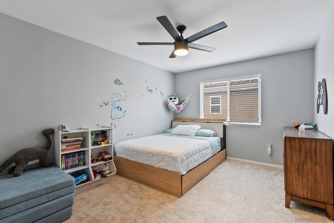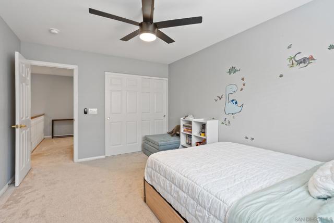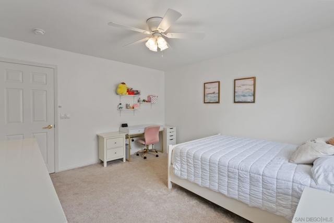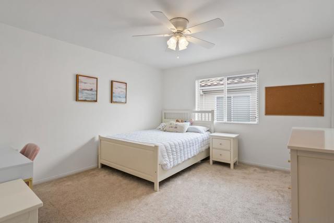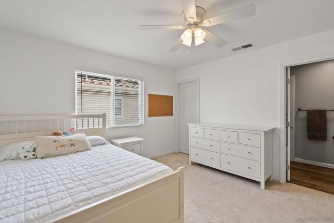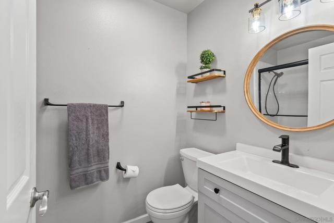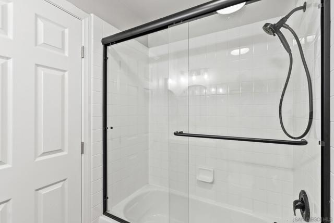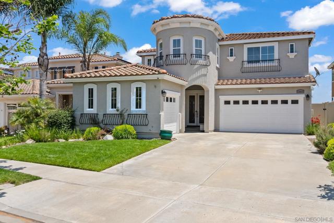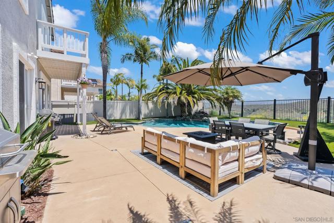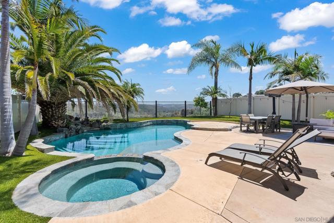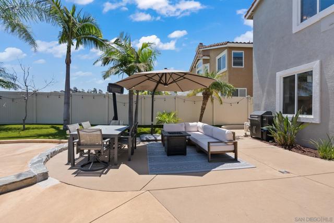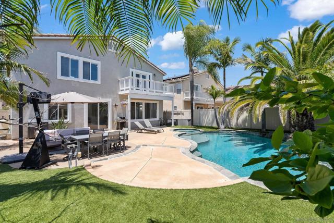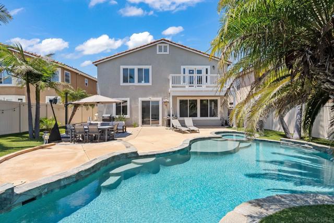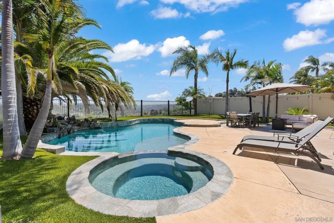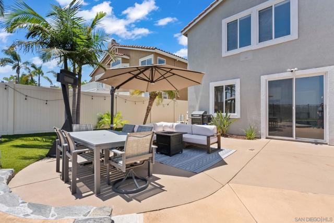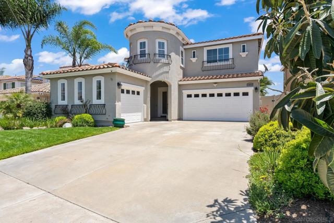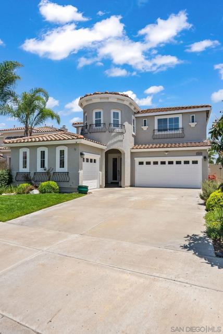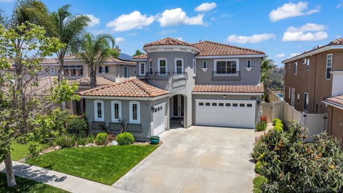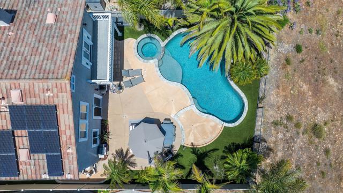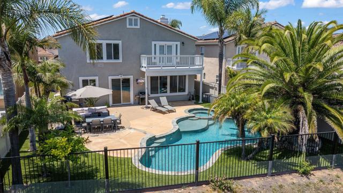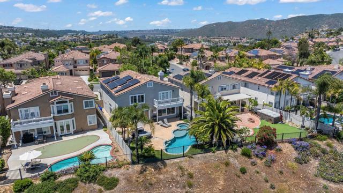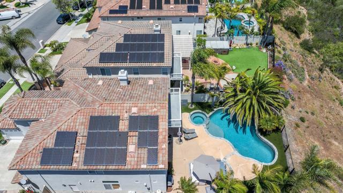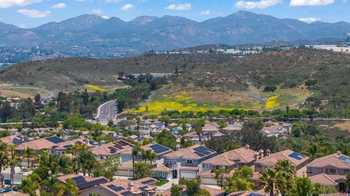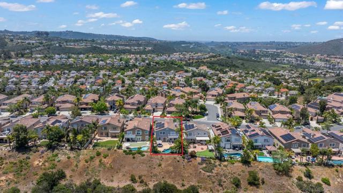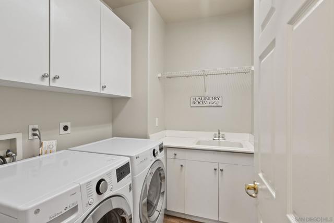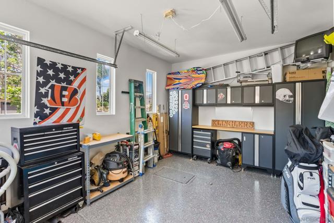12055 Oakview Way, San Diego, CA 92128
- MLS#: 250028073SD ( Single Family Residence )
- Street Address: 12055 Oakview Way
- Viewed: 2
- Price: $2,100,000
- Price sqft: $595
- Waterfront: No
- Year Built: 1999
- Bldg sqft: 3528
- Bedrooms: 5
- Total Baths: 4
- Full Baths: 4
- Garage / Parking Spaces: 5
- Days On Market: 12
- Additional Information
- County: SAN DIEGO
- City: San Diego
- Zipcode: 92128
- Subdivision: Sabre Spr
- Provided by: Real Broker
- Contact: Jessica Jessica

- DMCA Notice
-
DescriptionWelcome to your new oasis in the highly sought after community of Sabre Springs, located within the award winning Poway Unified School District. This spacious 5 bedroom, 4 bathroom residence spans 3,528 square feet and offers a thoughtfully designed layout ideal for families and entertainers alike. Step through the grand entryway into a beautifully appointed home featuring a formal living room, dining room, and a family room that flows seamlessly into the kitchen; perfect for gatherings and everyday living. The main level includes a ground floor bedroom and an upgraded full bathroom, offering convenience and flexibility for guests or multigenerational living. Upstairs, retreat to the luxurious primary suite complete with a recently remodeled spa like bathroom, a large walk in closet, and a private deck with breathtaking mountain views. Outside, enjoy your own private paradise with a heated pool and spa, covered patio, new fencing, and no neighbors behind, creating a peaceful and secluded backyard escape. Notable upgrades include luxury vinyl plank flooring downstairs, epoxy flooring in the third detached garage, newer dual AC units installed in 2024, paid off solar panels and electric vehicle/Tesla charger hookupsa perfect match for todays modern lifestyle. This move in ready home blends comfort, style, and function in one of San Diegos most desirable neighborhoods. Dont miss your opportunity to make it yours!
Property Location and Similar Properties
Contact Patrick Adams
Schedule A Showing
Features
Appliances
- Dishwasher
- Disposal
- Microwave
- 6 Burner Stove
- Built-In Range
- Convection Oven
- Double Oven
- Range Hood
- Gas Range
- Counter Top
Association Fee
- 66.00
Association Fee Frequency
- Monthly
Construction Materials
- Stucco
Cooling
- Central Air
Country
- US
Eating Area
- Dining Room
- Family Kitchen
Fireplace Features
- Family Room
- Living Room
Flooring
- Carpet
Garage Spaces
- 3.00
Heating
- Electric
- Natural Gas
- Forced Air
Laundry Features
- Gas & Electric Dryer Hookup
- Individual Room
Levels
- Two
Living Area Source
- Assessor
Parcel Number
- 3163602500
Parking Features
- Concrete
Pool Features
- In Ground
- Electric Heat
- Heated
- Waterfall
Property Type
- Single Family Residence
Subdivision Name Other
- Sabre Spr
Uncovered Spaces
- 2.00
View
- Mountain(s)
Water Source
- Public
Year Built
- 1999
Zoning
- R-1:SINGLE
