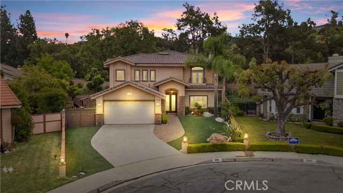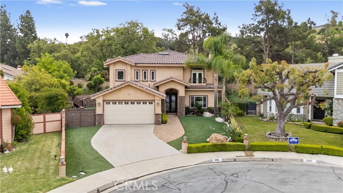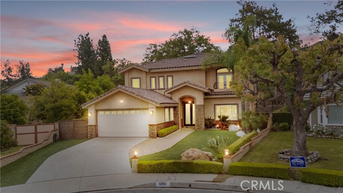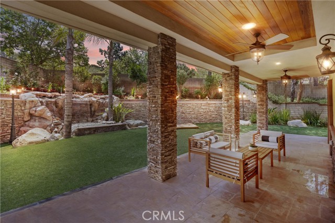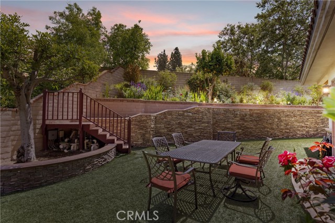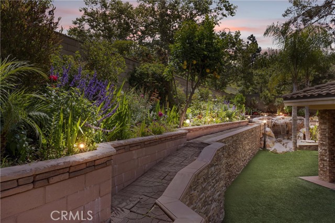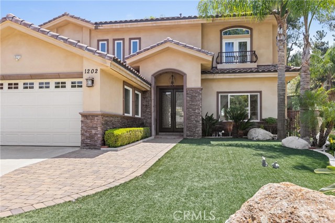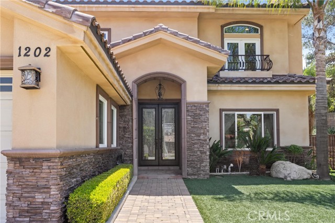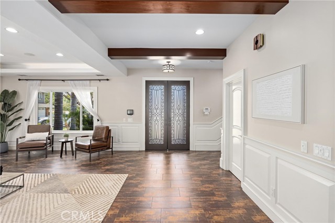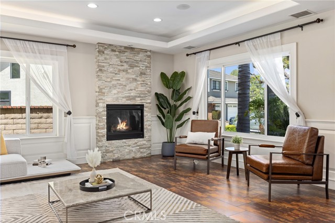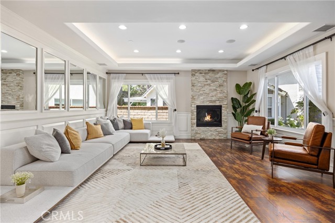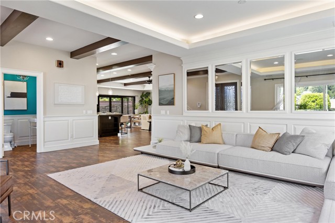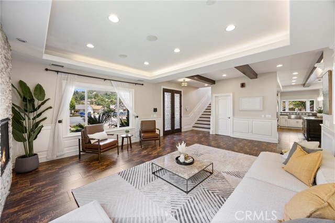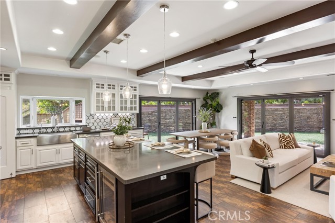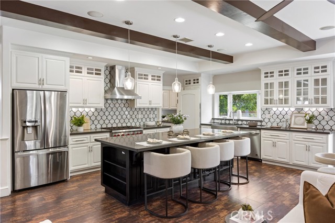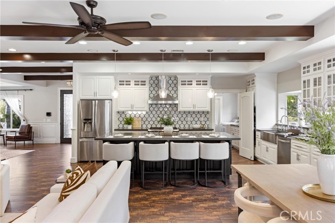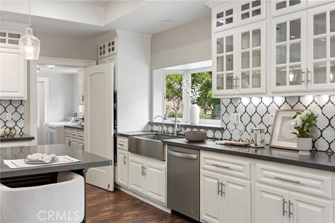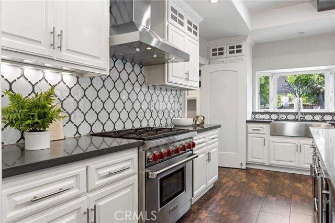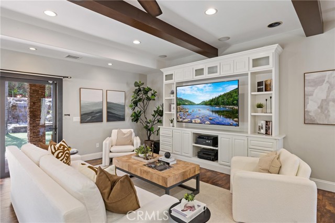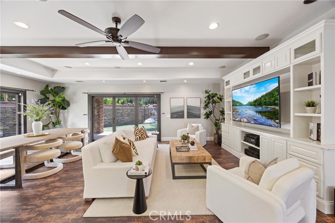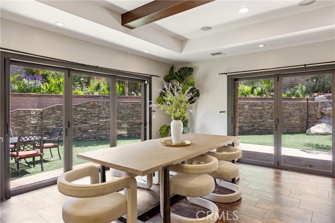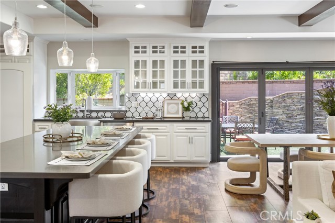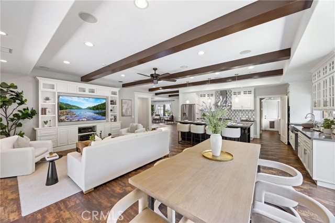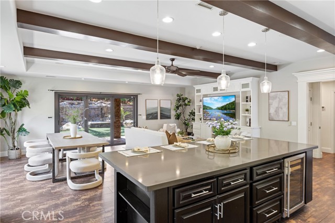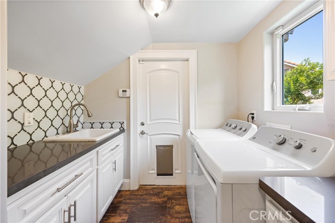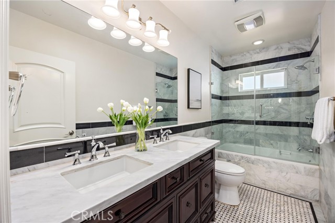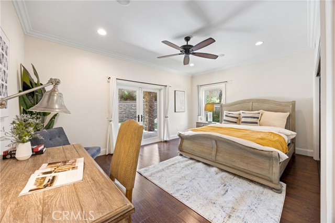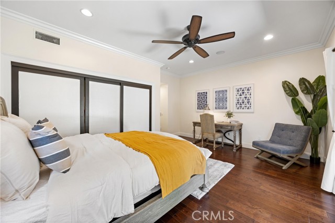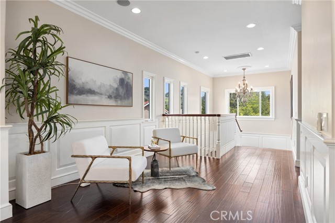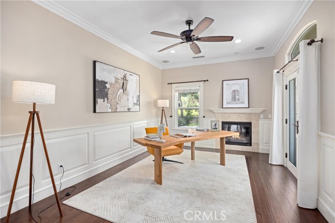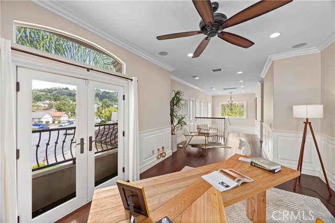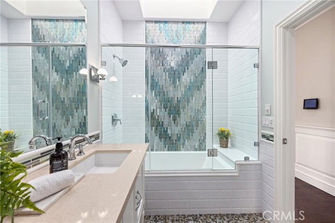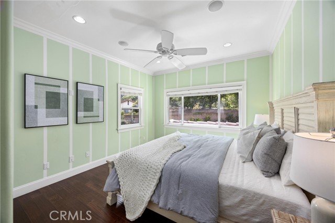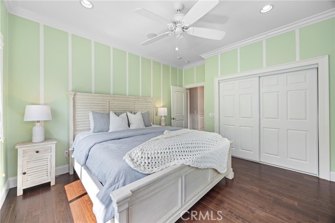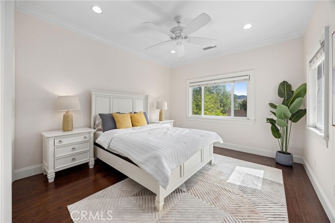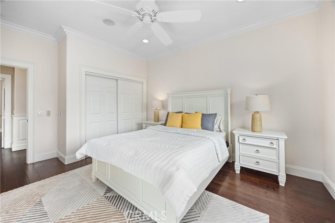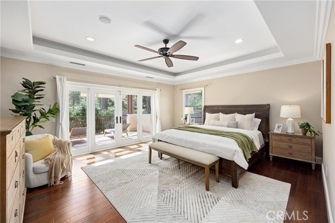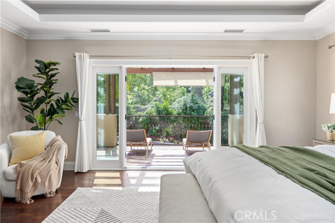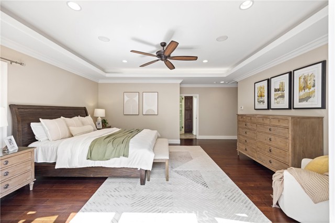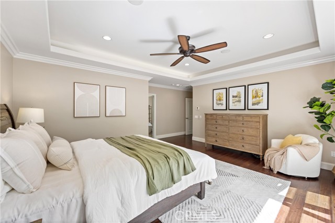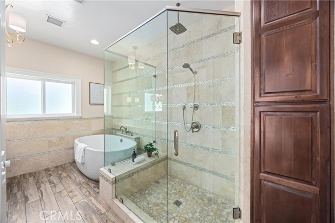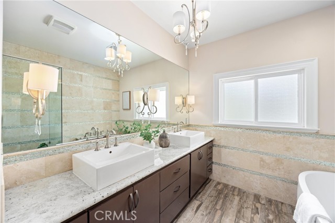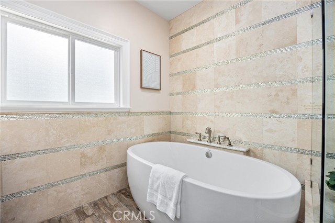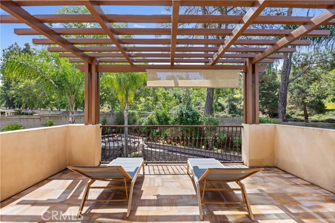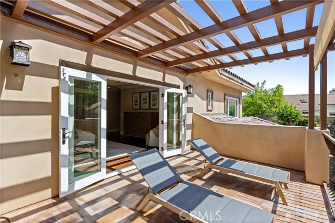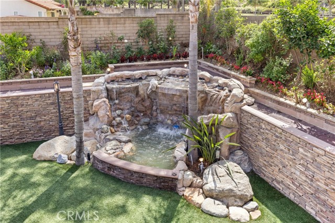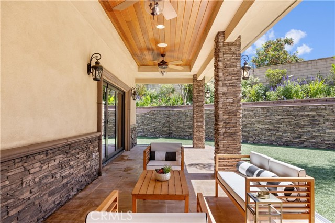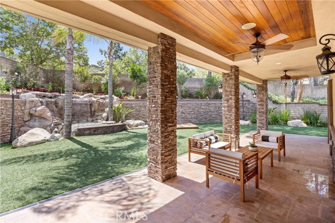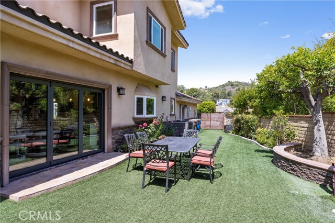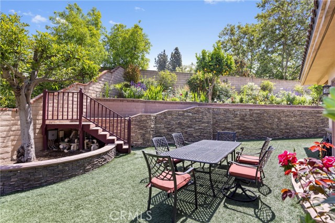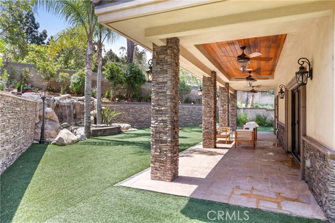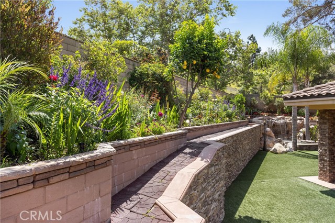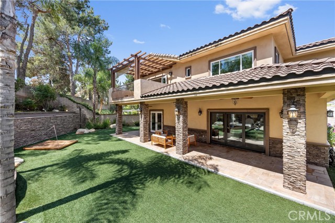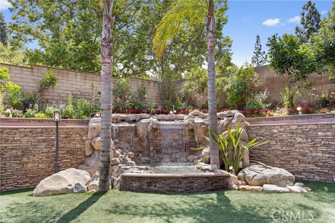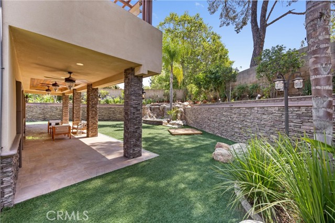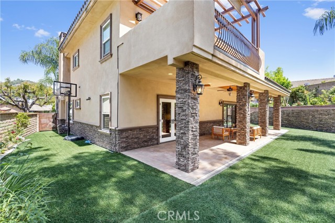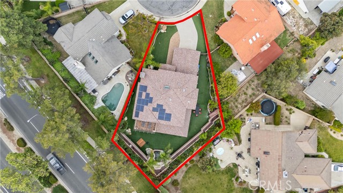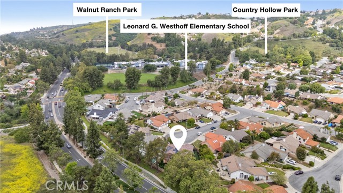1202 Duke Lane, Walnut, CA 91789
- MLS#: PW25097498 ( Single Family Residence )
- Street Address: 1202 Duke Lane
- Viewed: 1
- Price: $2,148,800
- Price sqft: $656
- Waterfront: No
- Year Built: 2014
- Bldg sqft: 3276
- Bedrooms: 4
- Total Baths: 4
- Full Baths: 4
- Garage / Parking Spaces: 2
- Days On Market: 77
- Additional Information
- County: LOS ANGELES
- City: Walnut
- Zipcode: 91789
- District: Walnut Valley Unified
- Elementary School: WEBSTE
- Middle School: SUZANN
- High School: WALNUT
- Provided by: Real Broker
- Contact: Tony Tony

- DMCA Notice
-
DescriptionWelcome to a Rare Custom Dream Home in Walnut's Premier Enclave the kind of home you dont come across oftena fully custom retreat rebuilt from the ground up in 2014, tucked away on a quiet cul de sac in one of Walnuts most sought after neighborhoods and within the top rated Walnut Valley Unified School District. From the moment you arrive, this home impresses with its grand presence, but its whats behind the doors that truly sets it apart: a resort style backyard oasis designed for unforgettable moments. Imagine opening your bi fold sliding doors and stepping into your own private sanctuarycomplete with lush gardens, a calming waterfall, low maintenance turf, built in BBQ, and an integrated speaker system. Whether youre hosting a summer dinner party or enjoying a quiet sunset with a glass of wine, this outdoor space makes every day feel like a vacation. Inside, you'll find over 3,276 square feet of bright, beautifully designed living spacefeaturing 4 spacious bedrooms, 4 spa like upgraded bathrooms, a California Room, and a flexible loft perfect as a home office or retreat with sweeping hilltop views. This is on a 0.23 acre LOT size. The open concept floor plan is airy and inviting, filled with natural light, soaring ceilings, and high end finishes. The formal living and dining rooms are anchored by fireplaces, while the chefs kitchen flows seamlessly into the family roomcomplete with quartz countertops, a stunning glass tile backsplash, a walk in pantry, Wolf appliances, and a large central island built for everyday living and entertaining. Every detail has been thought outfrom the fully paid off solar system, custom staircase, and dual zone HVAC, to the surround sound, copper plumbing, and recessed lighting throughout. All this, located minutes from parks, shopping, and major freeways (60, 57 & 10), and close proximity to award winning schools like Walnut High School, Mt San Antonio College, and Cal Poly Pomona. Perfect for the family and the convenience. This isn't just a homeit's a lifestyle upgrade in one of the most desirable pockets of Walnut. Come experience it for yourself. Opportunities like this dont come around often.
Property Location and Similar Properties
Contact Patrick Adams
Schedule A Showing
Features
Assessments
- None
Association Fee
- 0.00
Commoninterest
- None
Common Walls
- No Common Walls
Cooling
- Central Air
Country
- US
Days On Market
- 45
Elementary School
- WEBSTE
Elementaryschool
- Webster
Entry Location
- Main Entry
Fireplace Features
- Living Room
- Gas
Garage Spaces
- 2.00
Green Energy Efficient
- Doors
- Roof
- Windows
Green Energy Generation
- Solar
Green Sustainability
- Biodegradable Materials
Green Water Conservation
- Water-Smart Landscaping
Heating
- Central
High School
- WALNUT
Highschool
- Walnut
Laundry Features
- Gas & Electric Dryer Hookup
Levels
- Two
Living Area Source
- Assessor
Lockboxtype
- Combo
Lot Features
- Back Yard
- Corner Lot
- Cul-De-Sac
- Garden
- Greenbelt
- Landscaped
- Lot 10000-19999 Sqft
- Sprinkler System
Middle School
- SUZANN
Middleorjuniorschool
- Suzanne
Parcel Number
- 8712036033
Pool Features
- None
Postalcodeplus4
- 1242
Property Type
- Single Family Residence
School District
- Walnut Valley Unified
Sewer
- Public Sewer
View
- Mountain(s)
Virtual Tour Url
- https://iframe.videodelivery.net/83317ddd654dff380d77ed0cb602eb7f
Water Source
- Public
Year Built
- 2014
Year Built Source
- Public Records
Zoning
- WAC3-RPD285001
