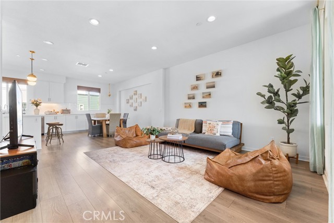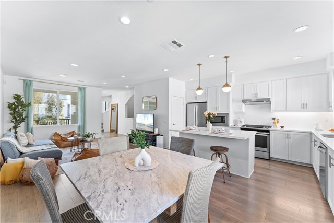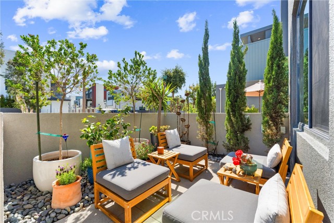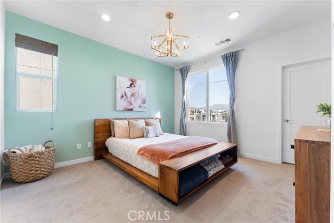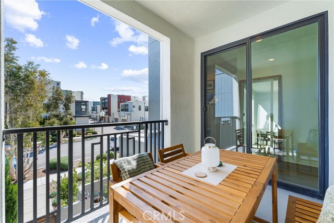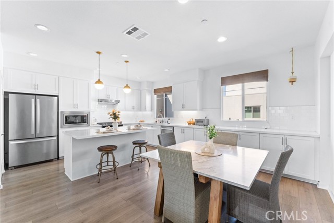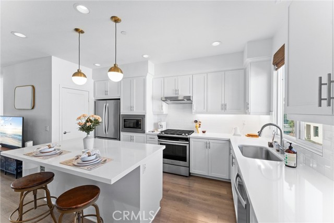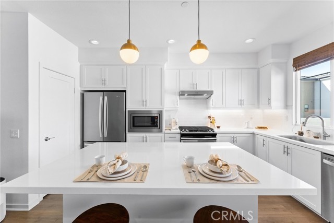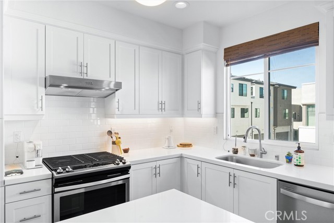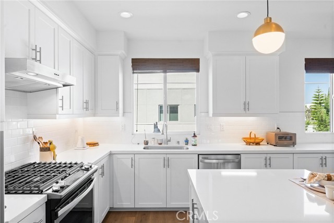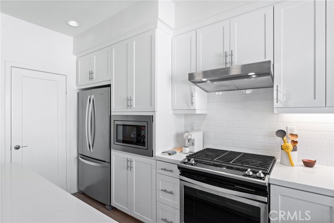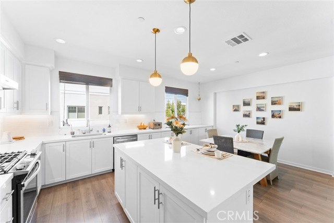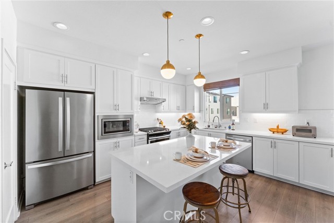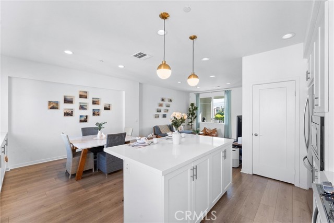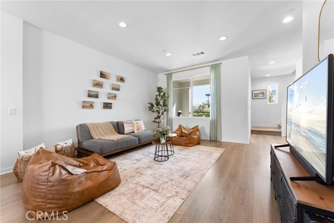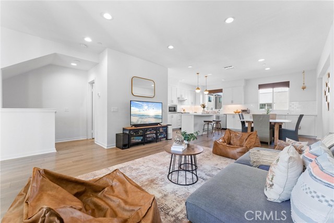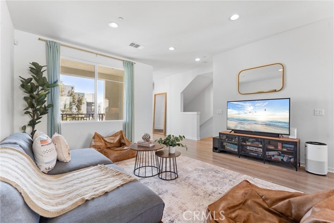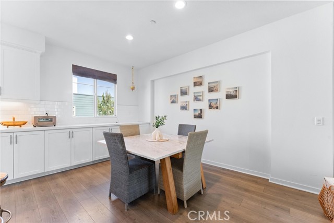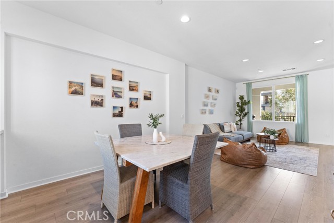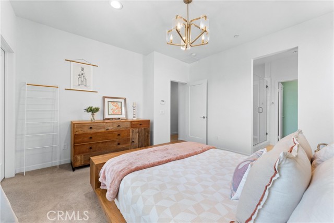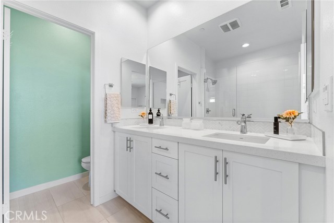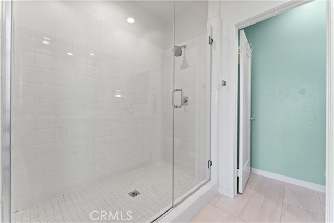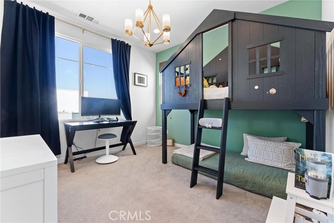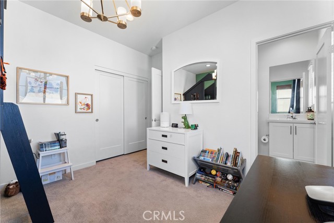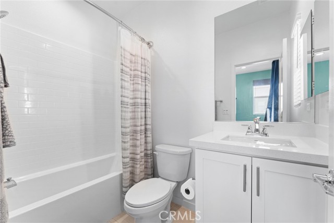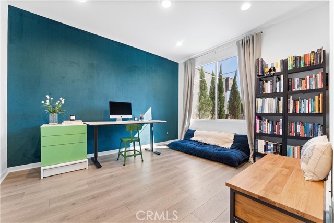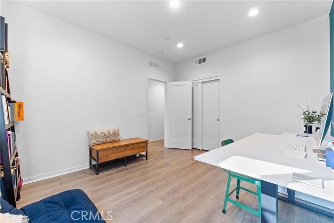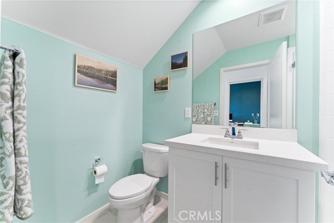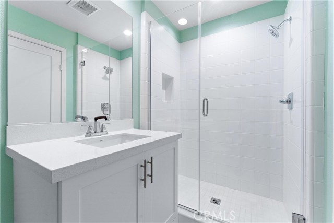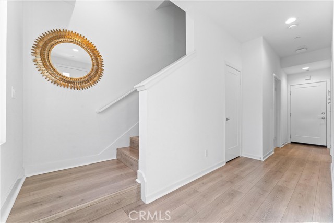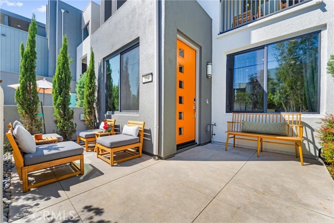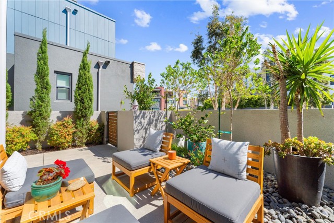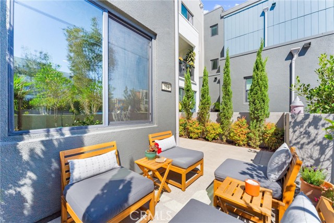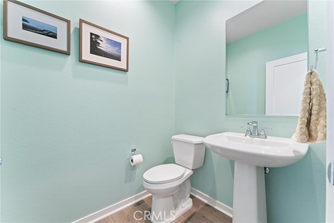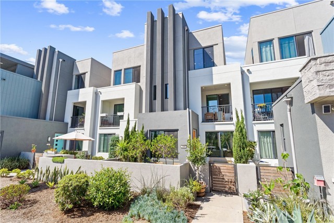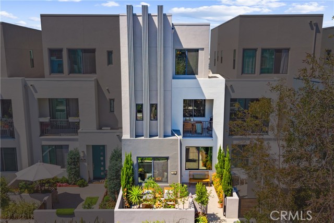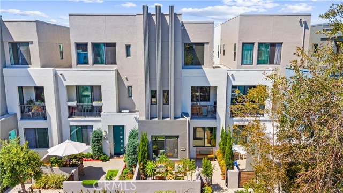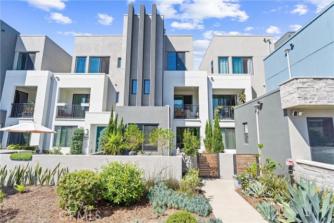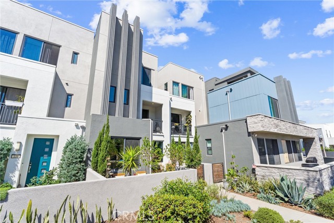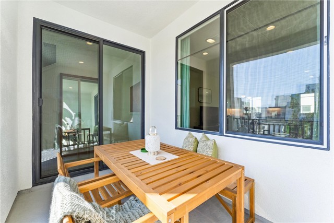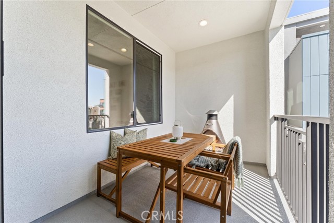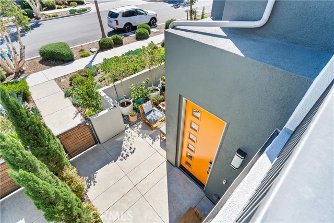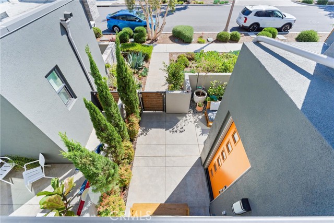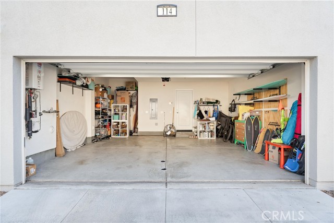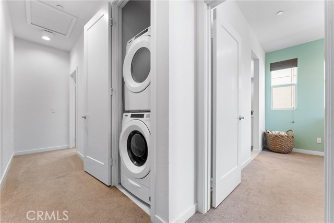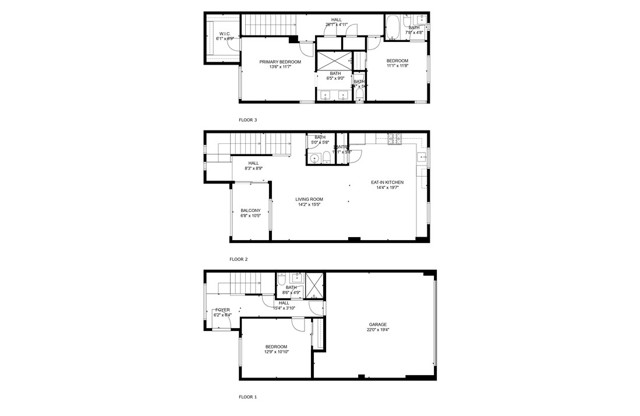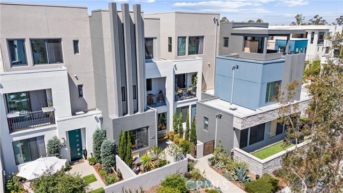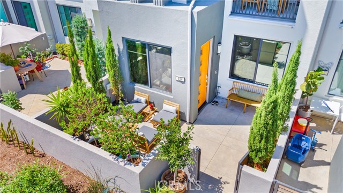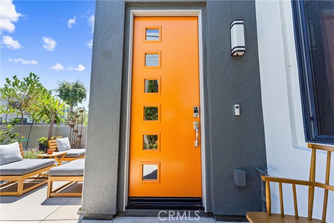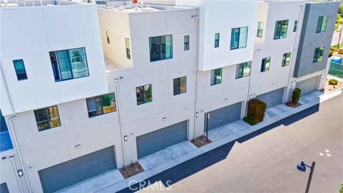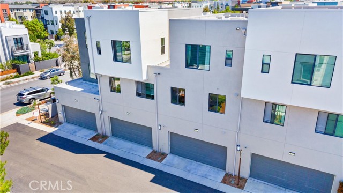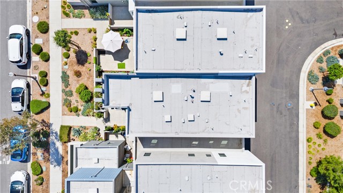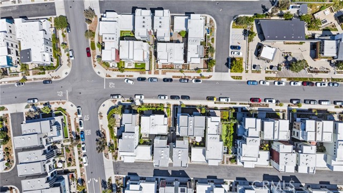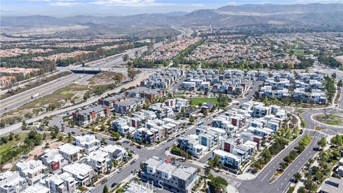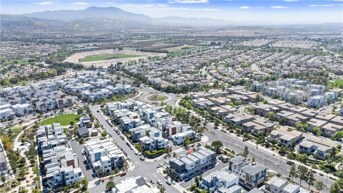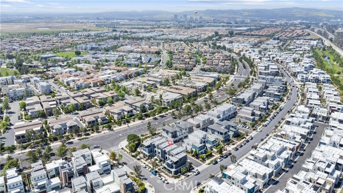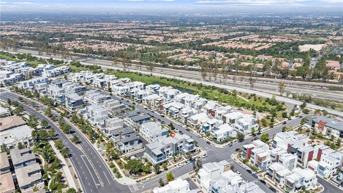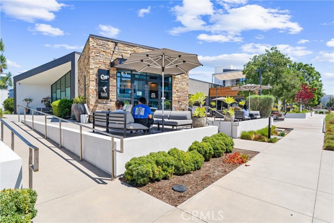114 Epic , Irvine, CA 92618
- MLS#: OC25110194 ( Condominium )
- Street Address: 114 Epic
- Viewed: 2
- Price: $1,285,000
- Price sqft: $712
- Waterfront: No
- Year Built: 2018
- Bldg sqft: 1805
- Bedrooms: 3
- Total Baths: 4
- Full Baths: 3
- 1/2 Baths: 1
- Garage / Parking Spaces: 2
- Days On Market: 57
- Additional Information
- County: ORANGE
- City: Irvine
- Zipcode: 92618
- Subdivision: Other (othr)
- Building: Other (othr)
- District: Irvine Unified
- High School: PORTO
- Provided by: Real Broker
- Contact: Renaud Renaud

- DMCA Notice
-
DescriptionWake up to Santa Ana Mountain views and grab coffee just steps from your front door. This upgraded Great Park home offers a private first floor bedroom with full bath, and no one above or below for added peace and privacy. Thoughtful window placement fills the main living space with natural light and allows fresh breezes to flow through. The kitchen features quartz countertops, a large island, pantry, and extended cabinetry for extra storage and prep space. A private front courtyard and breezy upstairs balcony offer quiet spots to relax outdoors. Upstairs, two spacious bedroom suites enjoy added privacy and a scenic mountain view. Its just a short walk to Beacon Park School, Cup coffee shop, community parks, pools, clubhouses, and sports courts. With top rated Irvine schools, nearby shopping and dining, and easy freeway access, 114 Epic offers the opportunity to enjoy the best of Great Park living. This is the one you have been waiting for. Come experience it for yourself!
Property Location and Similar Properties
Contact Patrick Adams
Schedule A Showing
Features
Accessibility Features
- Entry Slope Less Than 1 Foot
Appliances
- Dishwasher
- Free-Standing Range
- Disposal
- Gas Oven
- Gas Range
- Microwave
- Range Hood
- Refrigerator
Architectural Style
- Modern
Assessments
- Special Assessments
- CFD/Mello-Roos
Association Amenities
- Pool
- Spa/Hot Tub
- Fire Pit
- Barbecue
- Outdoor Cooking Area
- Picnic Area
- Playground
- Dog Park
- Tennis Court(s)
- Bocce Ball Court
- Sport Court
- Other Courts
- Biking Trails
- Hiking Trails
- Pest Control
- Clubhouse
- Banquet Facilities
- Insurance
- Maintenance Grounds
- Call for Rules
- Management
- Security
- Controlled Access
- Maintenance Front Yard
Association Fee
- 240.00
Association Fee2
- 295.00
Association Fee2 Frequency
- Monthly
Association Fee Frequency
- Monthly
Below Grade Finished Area
- 0.00
Builder Name
- Taylor Morrison
Commoninterest
- Condominium
Common Walls
- 2+ Common Walls
- No One Above
- No One Below
Construction Materials
- Stucco
Cooling
- Central Air
Country
- US
Days On Market
- 60
Direction Faces
- Northeast
Eating Area
- Area
- In Kitchen
Elevation
- 315
Entry Location
- Front
Exclusions
- Furniture
- personal belongings
Fencing
- Stucco Wall
Fireplace Features
- None
Flooring
- Carpet
- Laminate
- Tile
Foundation Details
- Slab
Garage Spaces
- 2.00
Heating
- Central
High School
- PORTO
Highschool
- Portola
Inclusions
- Refrigerator
- range/oven
- washer
- dryer
Interior Features
- Balcony
- High Ceilings
- Living Room Balcony
- Open Floorplan
- Pantry
- Quartz Counters
- Recessed Lighting
- Storage
- Unfurnished
Laundry Features
- Dryer Included
- In Closet
- Inside
- Upper Level
- Stackable
- Washer Included
Levels
- Three Or More
Living Area Source
- Assessor
Lockboxtype
- None
Lot Features
- 0-1 Unit/Acre
- Close to Clubhouse
- Level with Street
- Level
- Park Nearby
Parcel Number
- 93003068
Parking Features
- Direct Garage Access
- Driveway Level
- Garage
- Garage Faces Rear
- Garage - Single Door
Patio And Porch Features
- Concrete
Pool Features
- Association
- In Ground
Postalcodeplus4
- 1794
Property Type
- Condominium
Property Condition
- Turnkey
Road Frontage Type
- City Street
Road Surface Type
- Paved
School District
- Irvine Unified
Security Features
- Fire Sprinkler System
- Smoke Detector(s)
Sewer
- Public Sewer
Spa Features
- Association
- In Ground
Subdivision Name Other
- Novel
Utilities
- Cable Available
- Electricity Connected
- Natural Gas Connected
- Sewer Connected
- Water Connected
View
- Hills
- Mountain(s)
- Neighborhood
Water Source
- Public
Window Features
- Blinds
- Double Pane Windows
- Screens
Year Built
- 2018
Year Built Source
- Assessor
