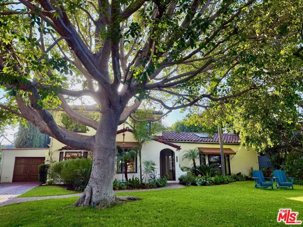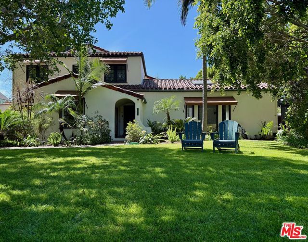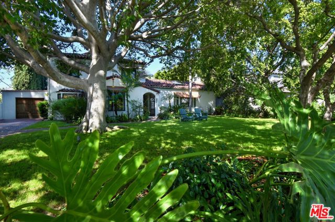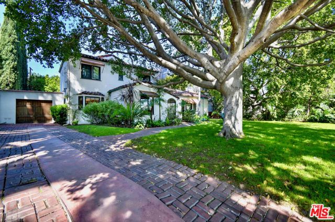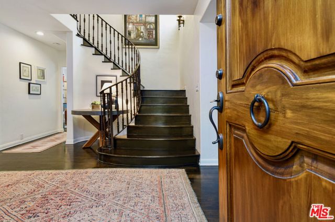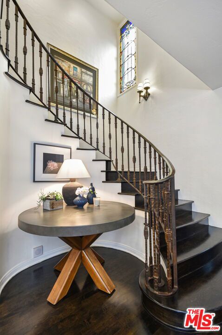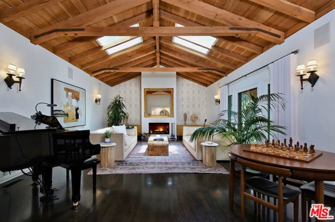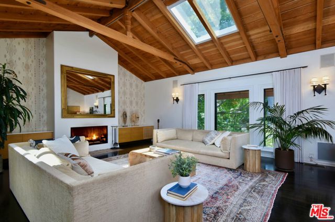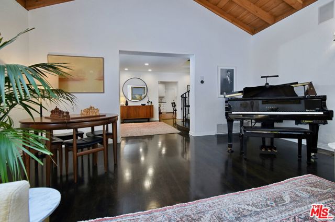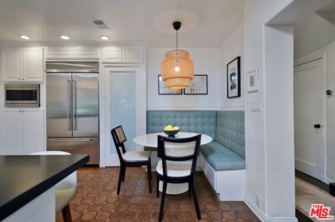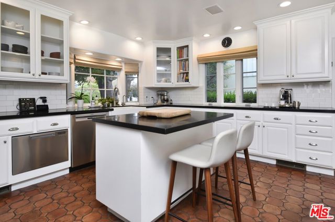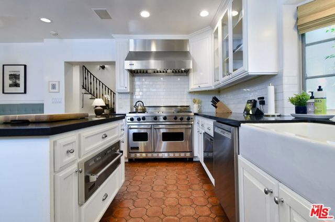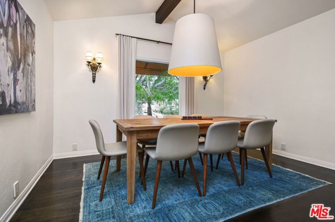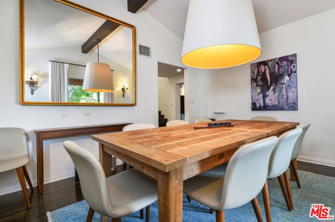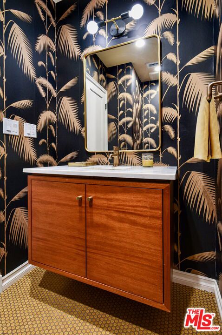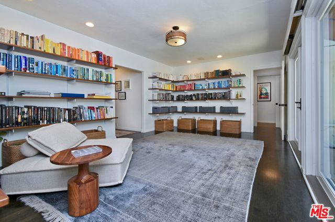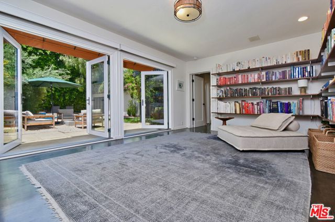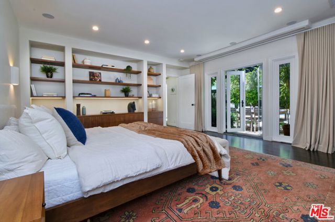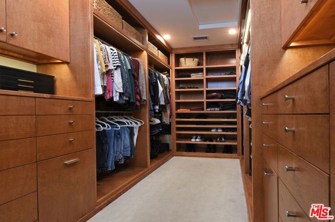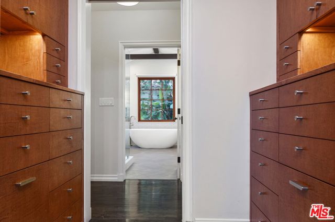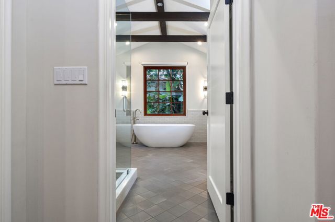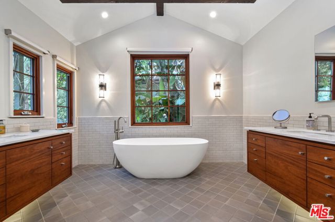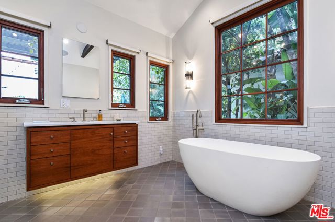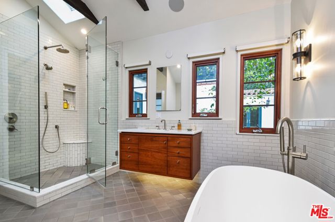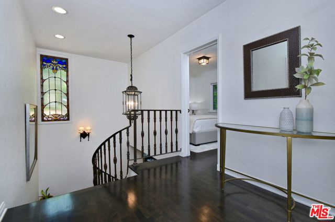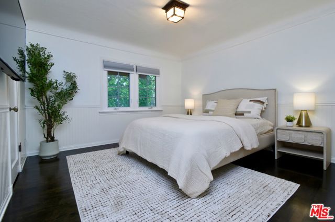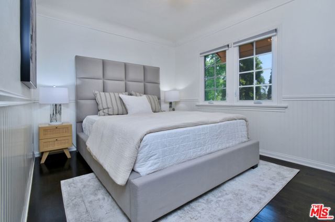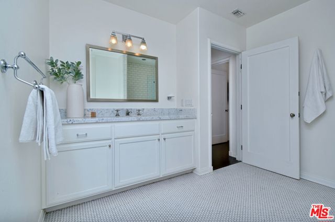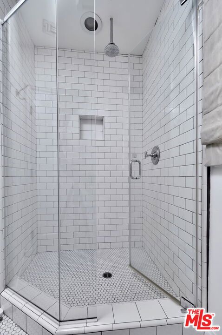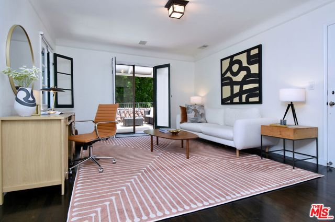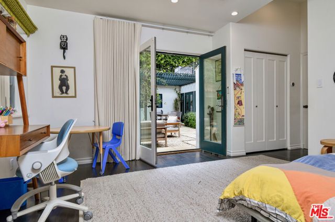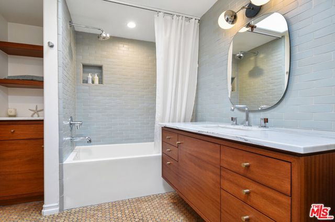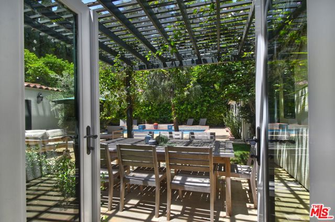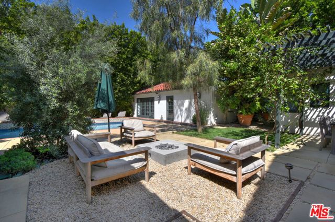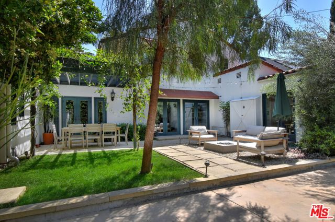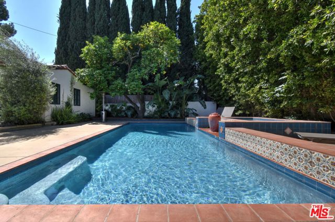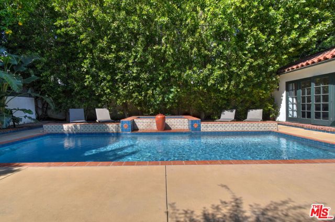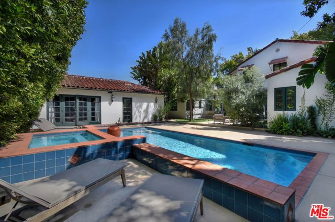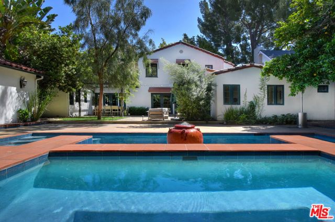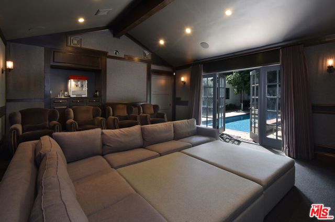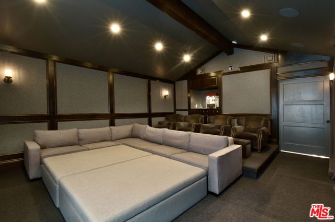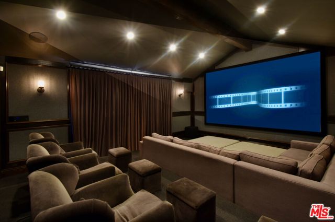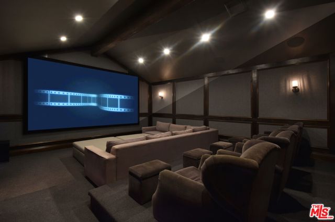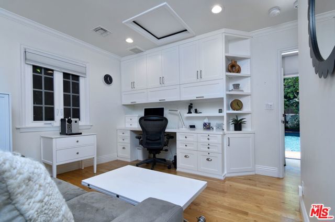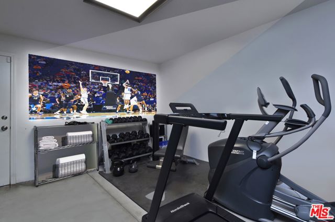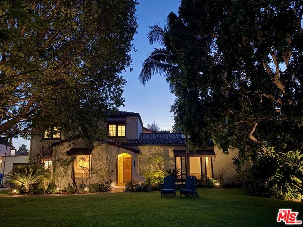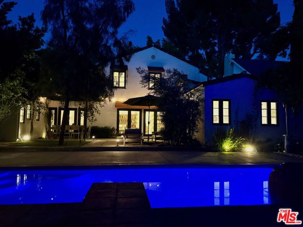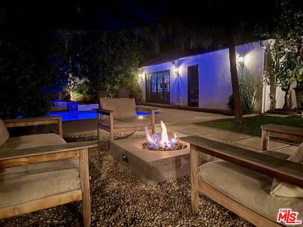4277 Beck Avenue, Studio City, CA 91604
- MLS#: 25541675 ( Single Family Residence )
- Street Address: 4277 Beck Avenue
- Viewed: 1
- Price: $4,195,000
- Price sqft: $1,026
- Waterfront: Yes
- Wateraccess: Yes
- Year Built: 1937
- Bldg sqft: 4089
- Bedrooms: 5
- Total Baths: 6
- Full Baths: 4
- 1/2 Baths: 2
- Garage / Parking Spaces: 3
- Days On Market: 34
- Additional Information
- County: LOS ANGELES
- City: Studio City
- Zipcode: 91604
- Provided by: The Agency
- Contact: Craig Craig

- DMCA Notice
-
DescriptionTucked away in one of LA's most sought after neighborhoods, Colfax Meadows, is a place where time slows down. People stroll leisurely along tree lined streets, kids ride their bikes and there's a 4th of July parade with the local firefighters. It's a community with heart and soul. 4277 Beck is that rare SPANISH architecture rich with character and stately charm. As you approach the oversized lot, the first thing you notice is a 1937 home set back far from the street, with a generous front lawn. A mighty tree greets you, its branches casting dappled shadows across the yard where you can sit on the grass, relax and watch the world go by. In this magical setting, you can't help but feel you've travelled back in time. Pass through the arched entry to find a beautifully remodeled interior blending modern updates with authentic Spanish style. A curved staircase leads your eye to a stained glass window and original 1930s light fixtures, creating a timeless atmosphere that highlights enduring craftsmanship. The high beamed living room is dramatic and captivating, complete with a crackling wood burning fireplace (also plumbed for gas). The ceiling, meticulously restored to its original grandeur, adds an undeniable sense of history. Step into the formal dining room, where a large picture window offers sweeping views of the expansive, lush yard. The renovated kitchen features a large center island, built in corner seating, and gourmet features like a Viking range, warming drawer, two dishwashers, and a walk in pantry perfect for modern living and entertaining. Enter the main level primary suite and find yourself immersed in luxury. In the stunning sunlit bathroom, no expense has been spared, including Heath Ceramic tiles, top of the line fixtures, powered window blinds and a powered skylight above the oversized shower. Completing the primary suite is a generous walk in closet with accent lighting. Curiously, in the bedroom you might notice there's no television. That's because you'll be watching your favorite shows on a 10 foot screen which automatically lowers from the ceiling at the press of a button. And thanks to commercial grade sound proofing in the walls, no one else in the house will be bothered by your powerful in wall 5.1 sound system. Also on the main level, you'll find a second bedroom suite with full bath and walk in closet, ideal for younger children, teens or guests. Upstairs, three additional bedrooms and two baths accommodate families of all sizes. In the courtyard, the firepit seating and al fresco dining areas enhance the coveted outdoor So Cal lifestyle. The backyard romantic sparkling pool and spa are shaded by towering privacy trees. Adjacent to the pool, your final discovery is perhaps the most special; a detached ADU/Guest House containing a state of the art movie theater, so extraordinary that celebrities have requested it to screen movies for friends. The structure, which also contains a separate office and bathroom, has its own address, making it a unique value add for anyone who works from home. Timeless appeal, timely finishes and design. Your forever home.
Property Location and Similar Properties
Contact Patrick Adams
Schedule A Showing
Features
Appliances
- Dishwasher
- Disposal
- Refrigerator
- Double Oven
- Range
- Range Hood
- Gas Cooktop
- Microwave
Architectural Style
- Spanish
Common Walls
- No Common Walls
Cooling
- Central Air
Country
- US
Eating Area
- Breakfast Counter / Bar
- Breakfast Nook
Entry Location
- Main Level
Fireplace Features
- Living Room
- Fire Pit
Flooring
- Wood
- Tile
Garage Spaces
- 2.00
Heating
- Central
Interior Features
- Beamed Ceilings
- Cathedral Ceiling(s)
Laundry Features
- Inside
- Individual Room
Levels
- Two
Living Area Source
- Taped
Lot Dimensions Source
- Assessor
Lot Features
- Back Yard
- Front Yard
- Yard
Other Structures
- Guest House
Parcel Number
- 2365026020
Parking Features
- Direct Garage Access
- Driveway
- Garage - Two Door
Patio And Porch Features
- Covered
Pool Features
- In Ground
- Private
Postalcodeplus4
- 2804
Property Type
- Single Family Residence
Property Condition
- Updated/Remodeled
Sewer
- Other
Spa Features
- Private
- In Ground
View
- None
Water Source
- Public
Year Built
- 1937
Year Built Source
- Assessor
Zoning
- LAR1
