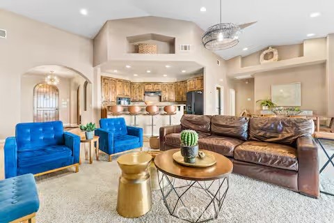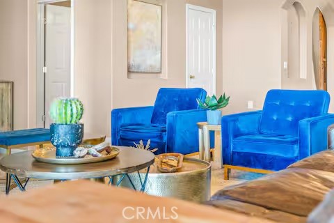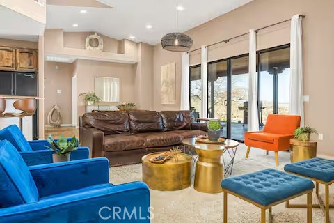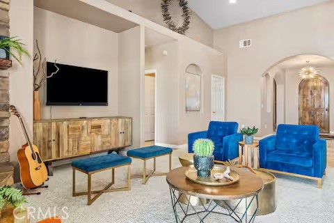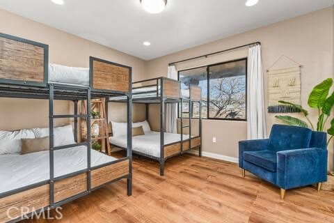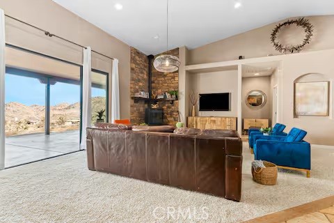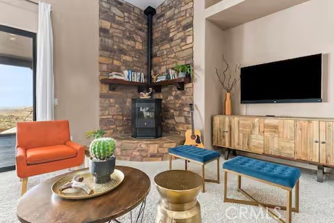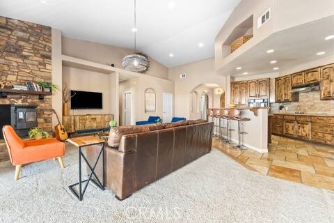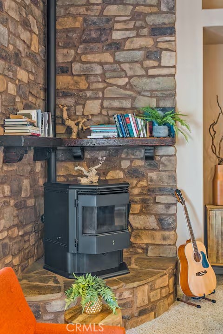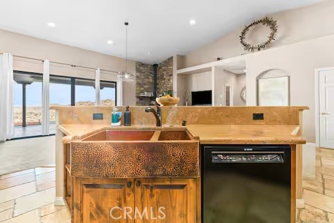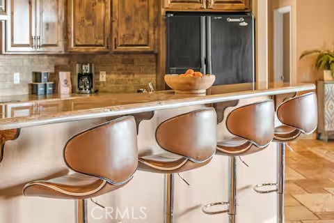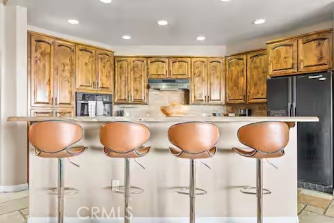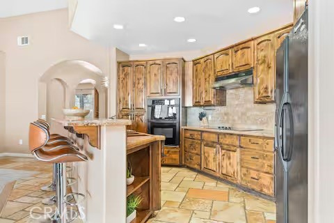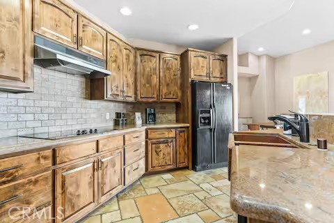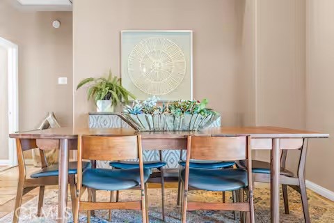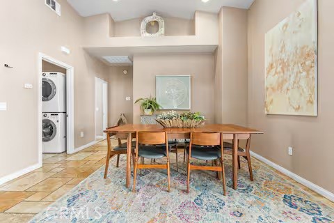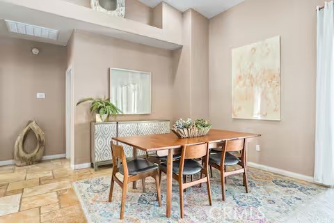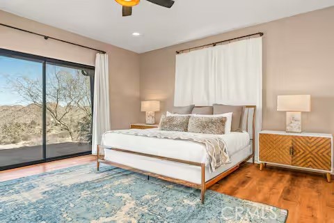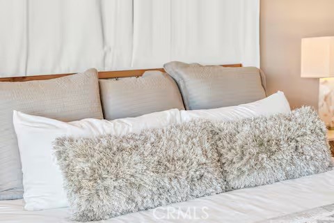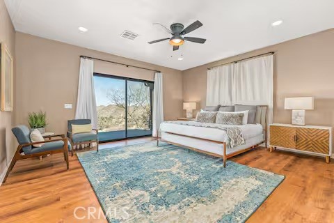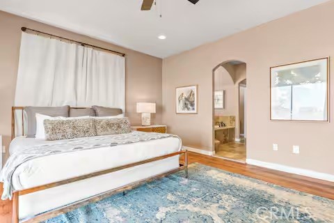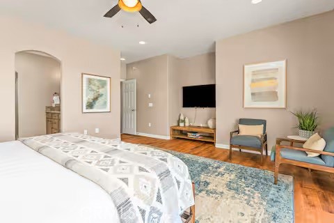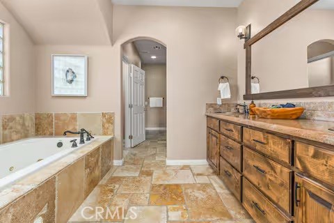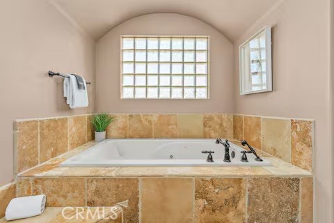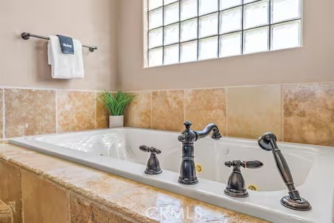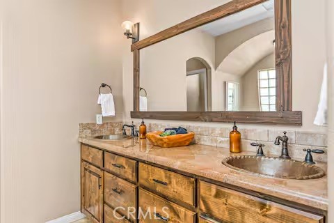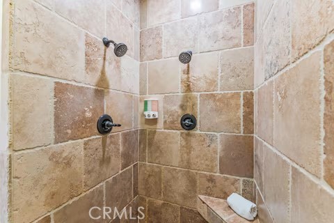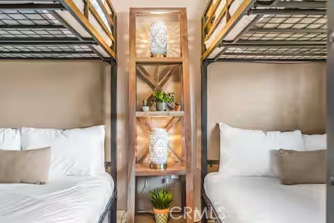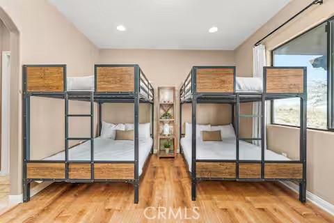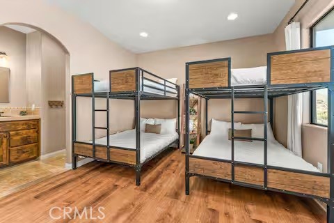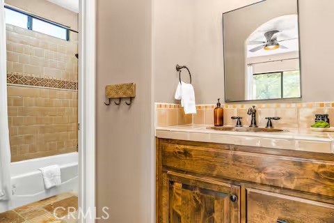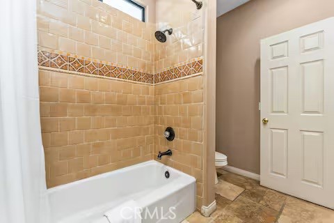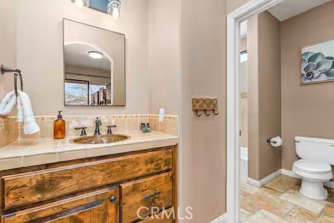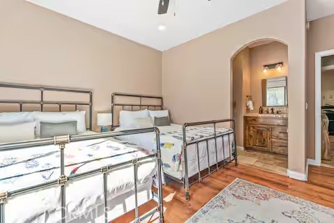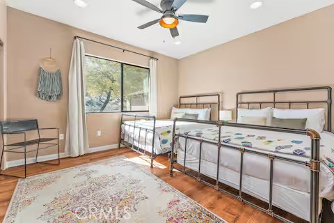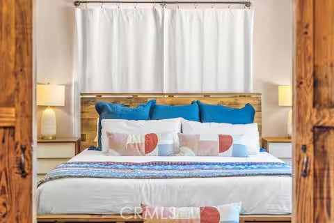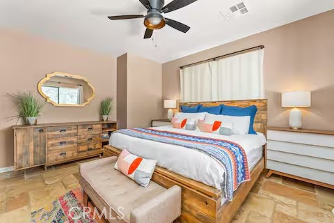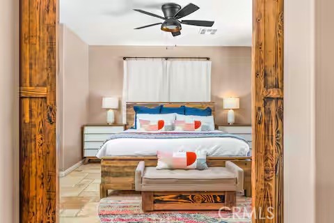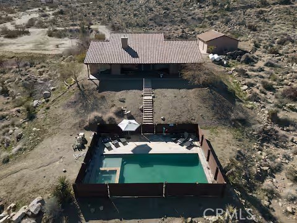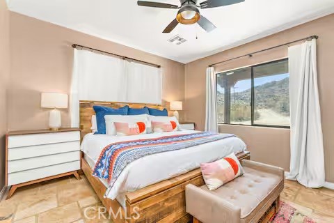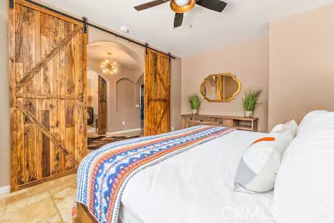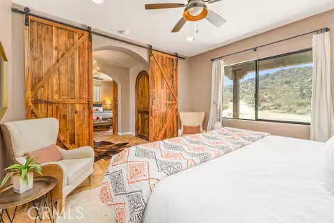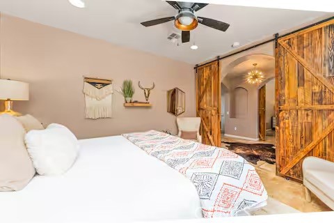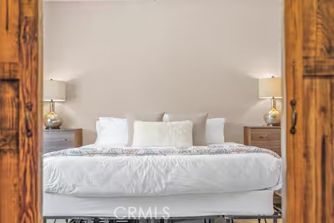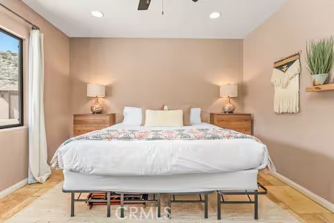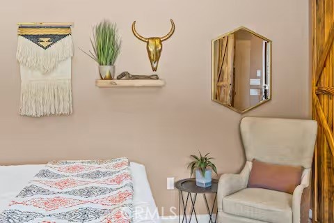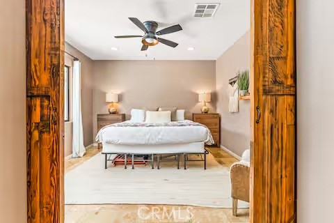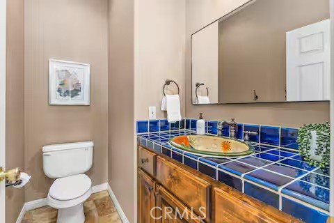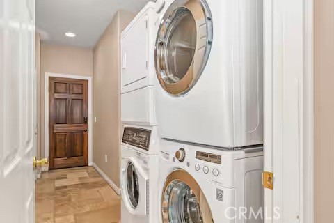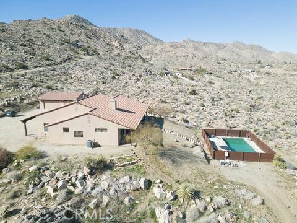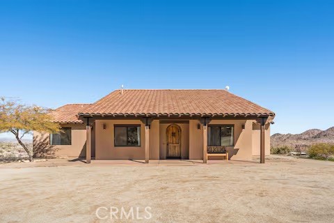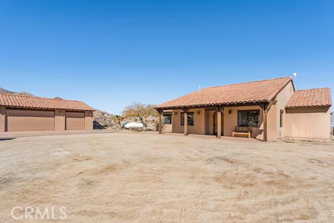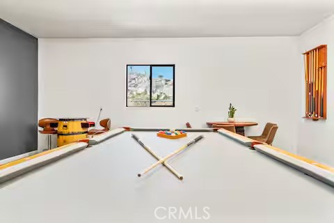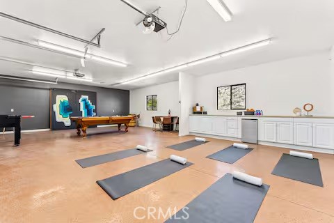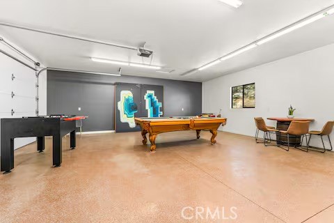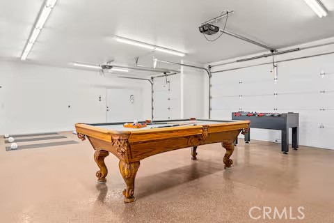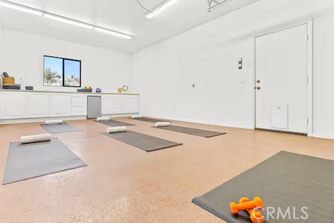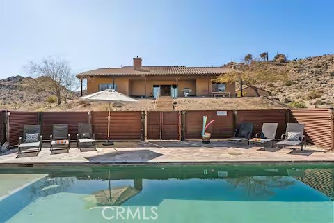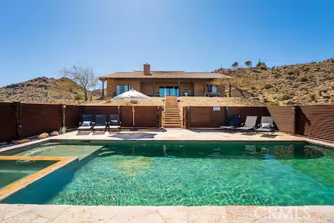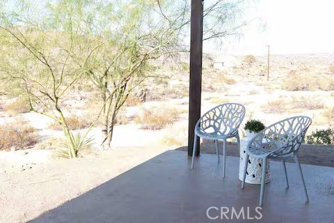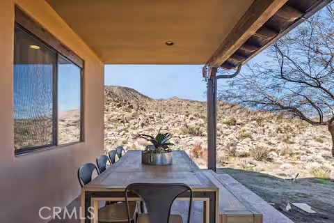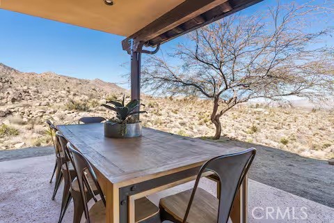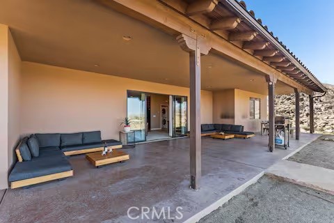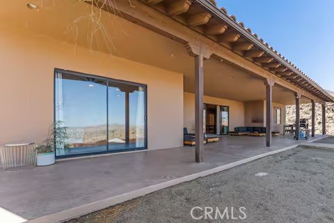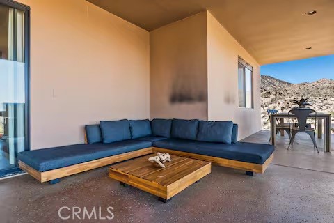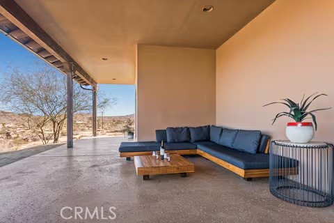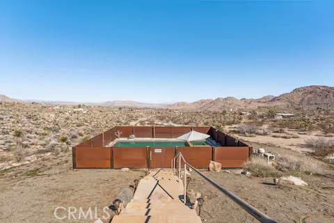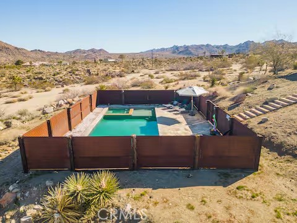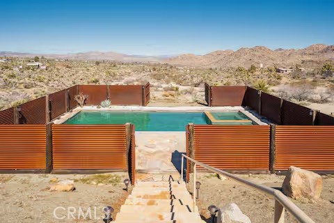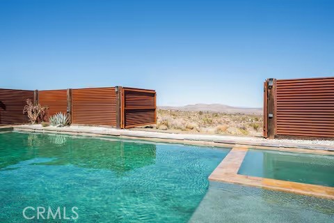62398 Cope Lane, Joshua Tree, CA 92252
- MLS#: SB25113459 ( Single Family Residence )
- Street Address: 62398 Cope Lane
- Viewed: 2
- Price: $1,299,000
- Price sqft: $501
- Waterfront: Yes
- Wateraccess: Yes
- Year Built: 2006
- Bldg sqft: 2592
- Bedrooms: 5
- Total Baths: 3
- Full Baths: 2
- 1/2 Baths: 1
- Garage / Parking Spaces: 3
- Days On Market: 60
- Acreage: 5.00 acres
- Additional Information
- County: SAN BERNARDINO
- City: Joshua Tree
- Zipcode: 92252
- District: Morongo Unified
- Provided by: Annie Marie Coffman
- Contact: Anne Anne

- DMCA Notice
-
DescriptionEscape to this gorgeous pool home on a generous 5 acre lot in one of Joshua Tree's most desirable neighborhoods! Less than 3 miles from the National Park entrance, the location can't be beat. At almost 2600 square feet this spacious home enjoys sweeping views of the valley, high ceilings, and a touch of southwestern flair. Enter the home through the antique wooden door brought up from Mexico and you're greeted by custom wooden barn doors on either side of you leading to bonus rooms (originally den and dining rooms) now being used as additional bedrooms. Continue into the great room where you find a cozy family room complete with a pellet stove and reclaimed wood mantle. To your left is the dining area, and behind you the open kitchen. The kitchen features granite countertops, built in appliances, and tons of storage. Stand over your copper sink at the kitchen island and past your loved ones and onto the panoramic desert view through your sliding doors. On one side of the home you'll find a half bathroom as well as a primary bedroom en suite w/ a sliding door for more views, and a gorgeous en suite bathroom featuring a jetted spa tub, double vanity, walk in shower, and walk in closet. This entire suite is filled with natural light during the day and a peaceful distance from the other bedrooms at night. The other side of the home features two more bedrooms each with their own in room vanity and a jack 'n' Jill bathroom. There is a laundry room that includes two sets of washer/dryers, cabinets, and a utility closet. The home features Central heat and air conditioning (2 units), central vacuum, ceiling fans in all rooms, and Nest thermostats. Now for the real showstopper the outdoors! Off the large back covered patio you look down onto your fully fenced private heated pool with built in spa. Large swinging back gates allow you to open them for a desert view from inside of the pool area as well, or turn off the interior pool/spa lights and gaze up into the starlit night sky. Off the front patio you'll find tons of parking, a 3 car garage (currently a game room) with a built in counter and mini fridge, and 2 OWNED extra large propane tanks which allows you to negotiate on your propane costs. This lot also features plenty of land where previous owners enjoyed keeping horses. From copper sinks to railroad tie fence posts, this home has a truly special feel. Continue it's run as a highly successful Airbnb or make Cope Compound your very own paradise!
Property Location and Similar Properties
Contact Patrick Adams
Schedule A Showing
Features
Appliances
- Dishwasher
- Electric Oven
- Electric Cooktop
- Disposal
- High Efficiency Water Heater
- Microwave
- Propane Water Heater
- Range Hood
- Refrigerator
- Tankless Water Heater
- Water Line to Refrigerator
Architectural Style
- Mediterranean
- Spanish
Assessments
- Unknown
Association Fee
- 0.00
Commoninterest
- None
Common Walls
- No Common Walls
Cooling
- Central Air
- Zoned
Country
- US
Eating Area
- Area
Electric
- 220 Volts in Garage
- Electricity - On Property
Entry Location
- Front door.
Exclusions
- Personal items in the storage closet.
Fireplace Features
- Pellet Stove
- Great Room
Flooring
- Carpet
- Laminate
- Stone
- Vinyl
Garage Spaces
- 3.00
Heating
- Central
- Pellet Stove
Inclusions
- Furniture and decor included with fair offer.
Interior Features
- Cathedral Ceiling(s)
- Ceiling Fan(s)
- Granite Counters
- Open Floorplan
- Recessed Lighting
- Vacuum Central
Laundry Features
- Dryer Included
- Individual Room
- Inside
- Stackable
- Washer Included
Levels
- One
Living Area Source
- Assessor
Lockboxtype
- Combo
Lot Dimensions Source
- Assessor
Lot Features
- 0-1 Unit/Acre
- Back Yard
- Corner Lot
- Desert Back
- Desert Front
- Sloped Down
- Front Yard
- Horse Property
Other Structures
- Outbuilding
Parcel Number
- 0589171100000
Parking Features
- Garage - Two Door
Patio And Porch Features
- Concrete
- Patio
Pool Features
- Private
- Fenced
- Gunite
- Heated
- Heated with Propane
- In Ground
- Pebble
- Permits
Postalcodeplus4
- 4285
Property Type
- Single Family Residence
Property Condition
- Turnkey
Road Surface Type
- Unpaved
Roof
- Spanish Tile
School District
- Morongo Unified
Sewer
- Conventional Septic
Spa Features
- Private
- Gunite
- Heated
- Permits
Utilities
- Electricity Connected
- Natural Gas Not Available
- Propane
- Sewer Connected
- Water Connected
View
- City Lights
- Desert
- Landmark
- Mountain(s)
- Panoramic
Water Source
- Public
Year Built
- 2006
Year Built Source
- Public Records
Zoning
- JT/RL
