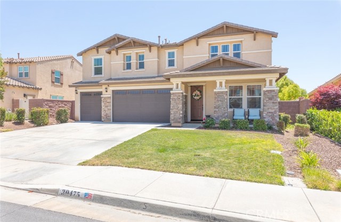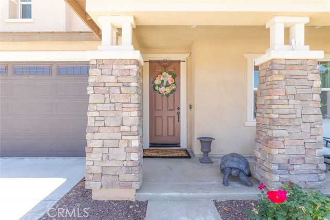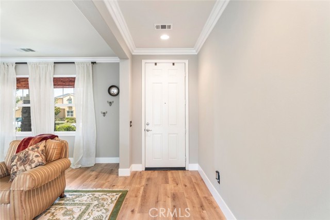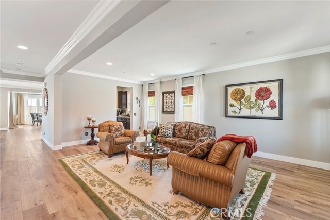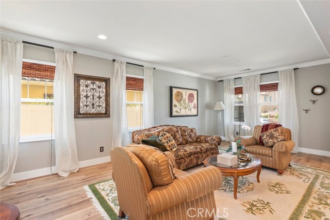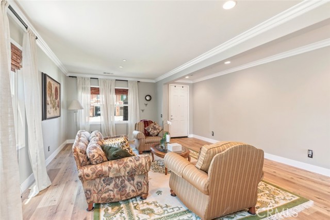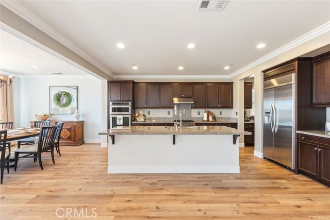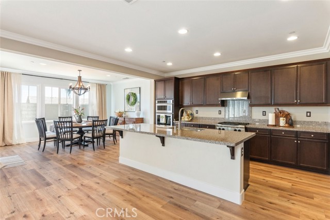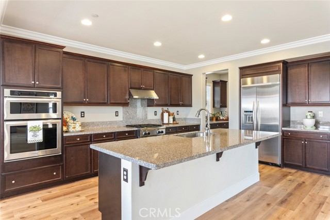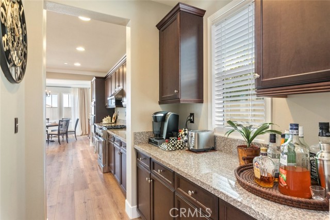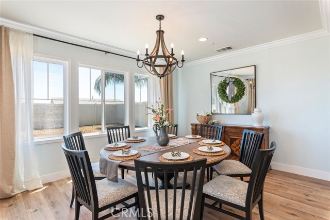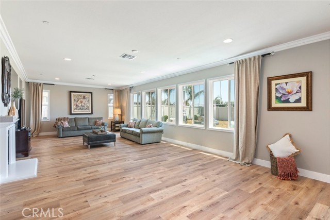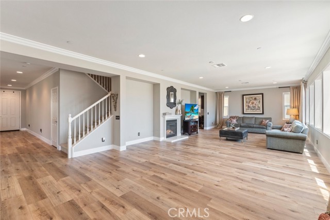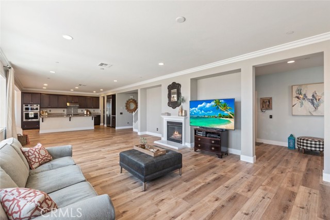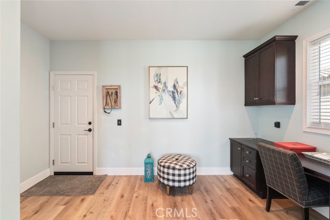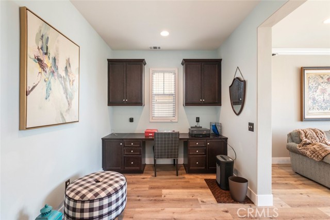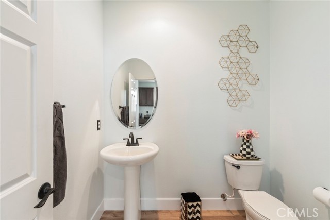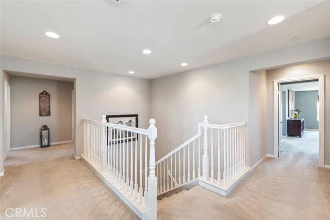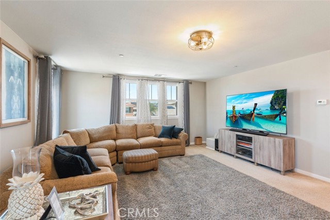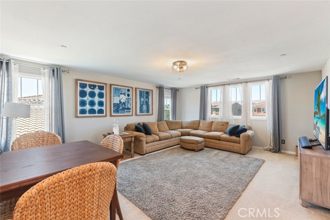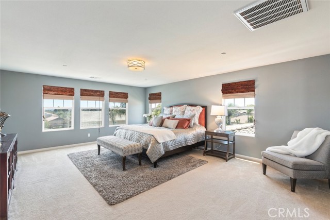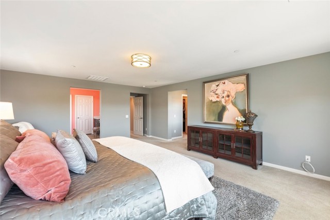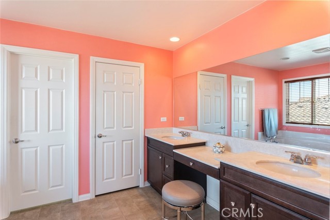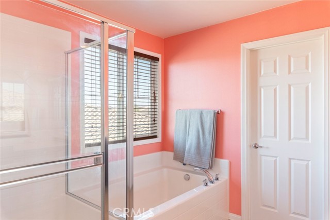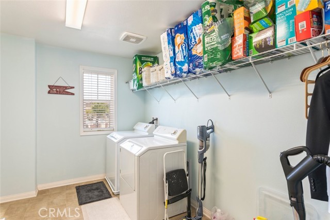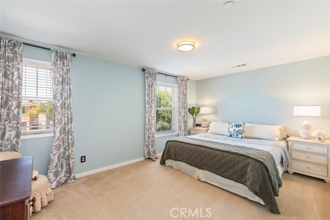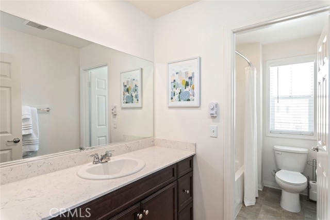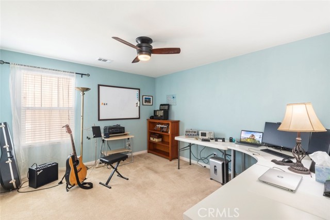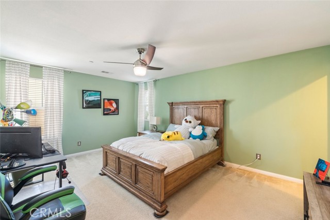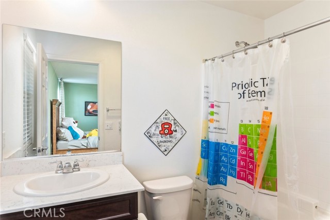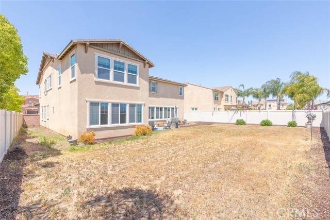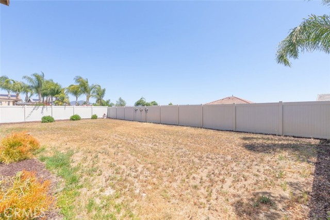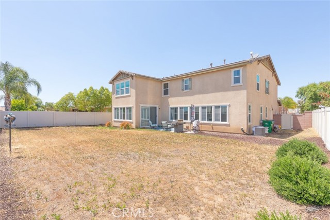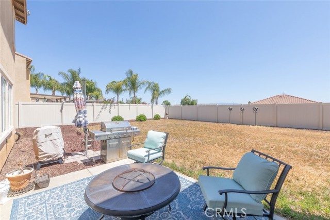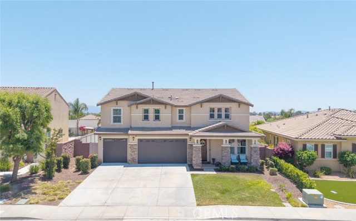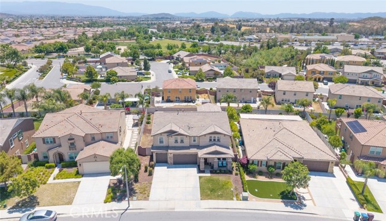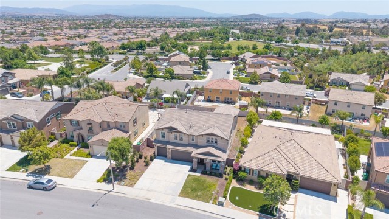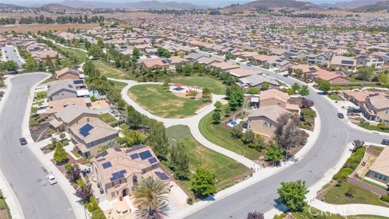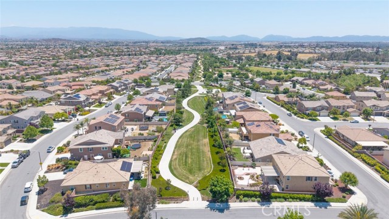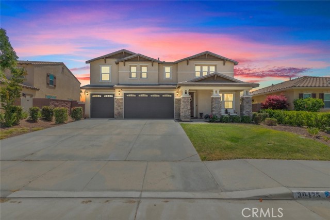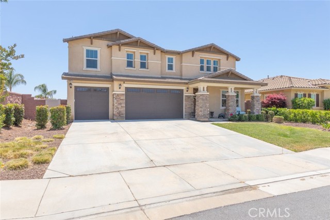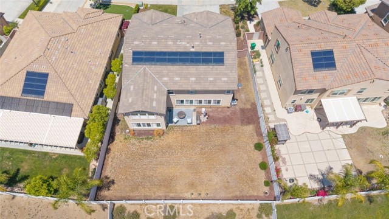30475 Mahogany Street, Murrieta, CA 92563
- MLS#: SW25113543 ( Single Family Residence )
- Street Address: 30475 Mahogany Street
- Viewed: 2
- Price: $875,000
- Price sqft: $215
- Waterfront: Yes
- Wateraccess: Yes
- Year Built: 2013
- Bldg sqft: 4069
- Bedrooms: 4
- Total Baths: 4
- Full Baths: 3
- 1/2 Baths: 1
- Garage / Parking Spaces: 3
- Days On Market: 9
- Additional Information
- County: RIVERSIDE
- City: Murrieta
- Zipcode: 92563
- District: Perris Union High
- High School: LIBERT
- Provided by: eXp Realty of California, Inc.
- Contact: Katie Katie

- DMCA Notice
-
DescriptionWelcome to your dream home in the highly desirable Mahogany Hills neighborhood! This stunning 4 bedroom, 3.5 bathroom residence offers over 4,000 square feet of immaculate living space with thoughtful upgrades and modern finishes throughout. Step inside to find soaring high ceilings, new crown molding and flooring, and an oversized living room bathed in natural light. Every bedroom features its own walk in closet, offering ample space and organization. The expansive loft area is perfect as a second family room, game room, or home office. The gourmet kitchen is a chefs delight with granite countertops, stainless steel appliances, a butlers pantry, and a separate walk in pantry, all complemented by abundant cabinet and storage space. Enjoy the benefit of paid off solar, a 3 car garage, and a location thats second to nonenestled on a quiet street just steps away from a beautiful community park. This home is truly move in ready and combines luxury, comfort, and convenience in one perfect package. Don't miss your opportunity to own this exceptional home in Mahogany Hillsschedule your private tour today!
Property Location and Similar Properties
Contact Patrick Adams
Schedule A Showing
Features
Appliances
- Dishwasher
- Disposal
- Gas Oven
- Gas Range
- Microwave
- Tankless Water Heater
Architectural Style
- Traditional
Assessments
- Unknown
Association Amenities
- Playground
- Dog Park
- Insurance
Association Fee
- 46.00
Association Fee Frequency
- Monthly
Commoninterest
- Planned Development
Common Walls
- No Common Walls
Cooling
- Central Air
Country
- US
Door Features
- Sliding Doors
Eating Area
- Breakfast Counter / Bar
- Dining Room
- In Kitchen
Electric
- Photovoltaics Seller Owned
Entry Location
- Main Level
Fencing
- Excellent Condition
- Vinyl
Fireplace Features
- Living Room
Flooring
- Carpet
- Vinyl
Garage Spaces
- 3.00
Heating
- Central
High School
- LIBERT
Highschool
- Liberty
Interior Features
- Ceiling Fan(s)
- Crown Molding
- Granite Counters
- High Ceilings
Laundry Features
- Inside
- Upper Level
Levels
- Two
Living Area Source
- Assessor
Lockboxtype
- Supra
Lockboxversion
- Supra
Lot Features
- 0-1 Unit/Acre
- Back Yard
- Front Yard
- Landscaped
- Park Nearby
- Sprinkler System
- Sprinklers Drip System
Parcel Number
- 480652002
Parking Features
- Driveway
- Paved
- Garage
Patio And Porch Features
- Concrete
Pool Features
- None
Postalcodeplus4
- 3533
Property Type
- Single Family Residence
Property Condition
- Turnkey
Road Frontage Type
- City Street
Road Surface Type
- Paved
Roof
- Tile
School District
- Perris Union High
Security Features
- Carbon Monoxide Detector(s)
- Fire and Smoke Detection System
- Smoke Detector(s)
Sewer
- Public Sewer
Spa Features
- None
View
- Hills
- Mountain(s)
Water Source
- Public
Year Built
- 2013
Year Built Source
- Public Records
