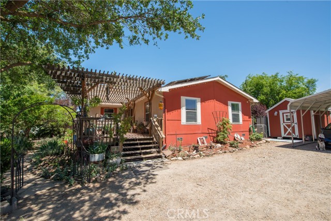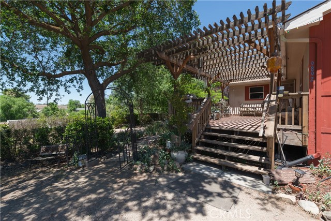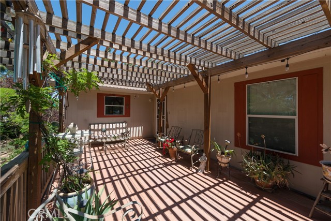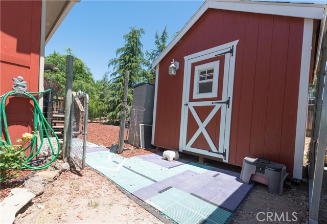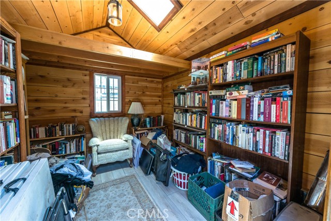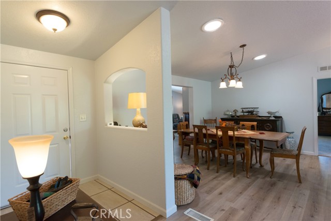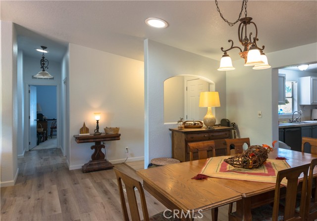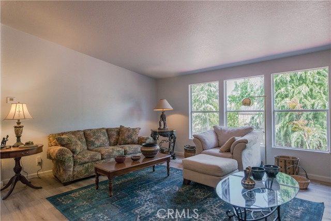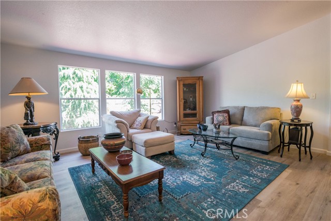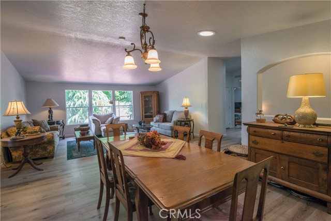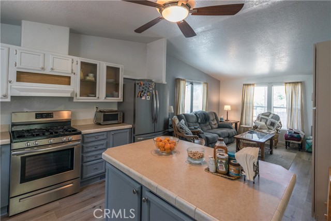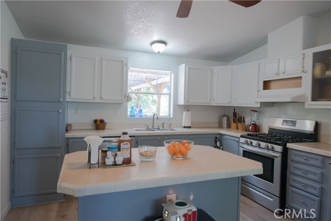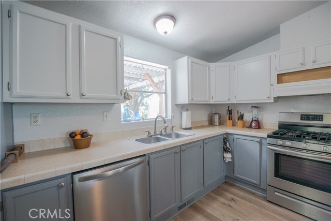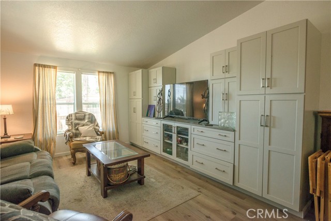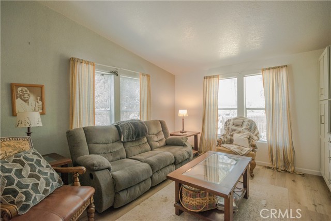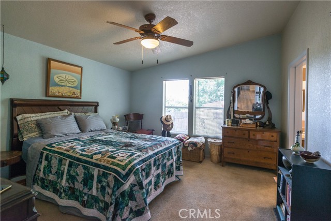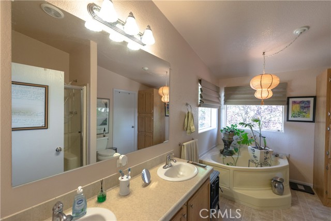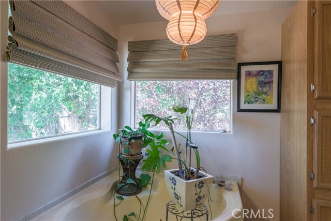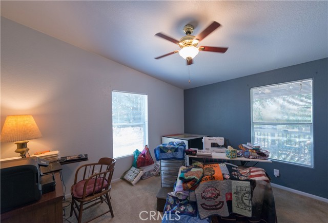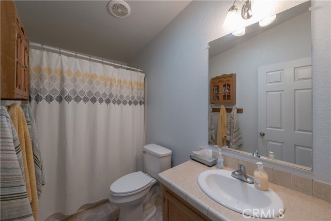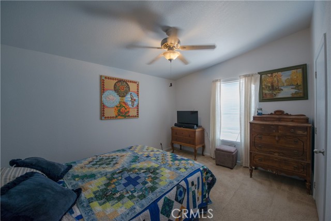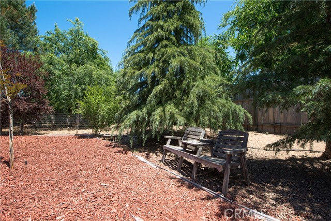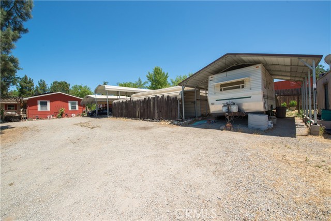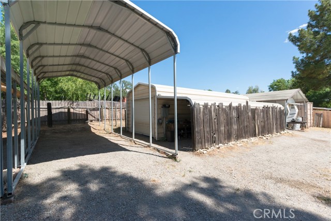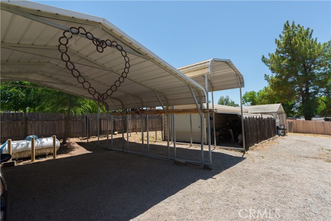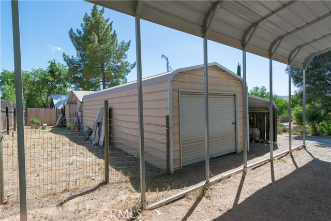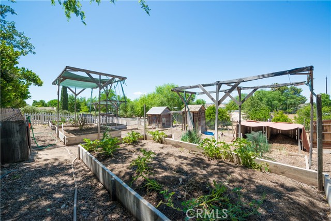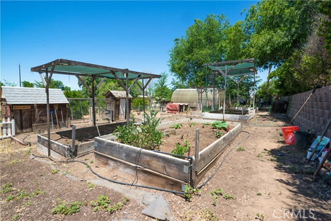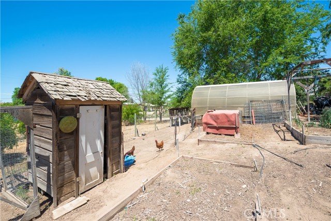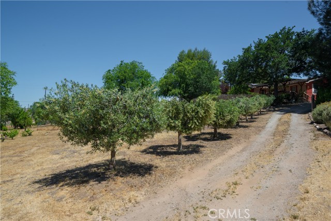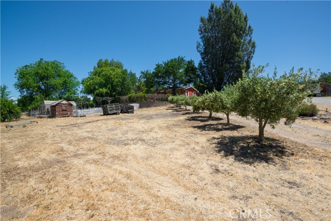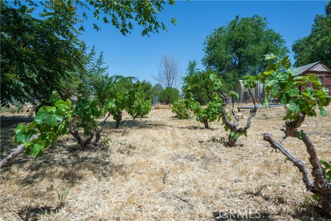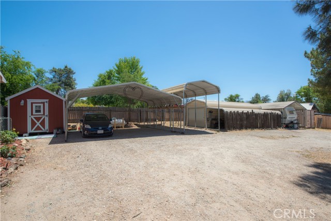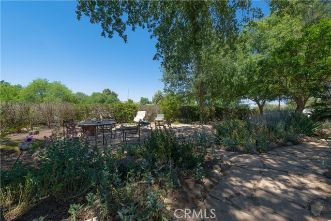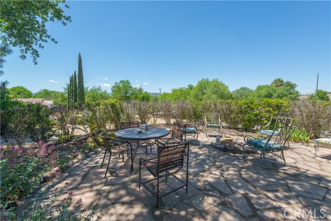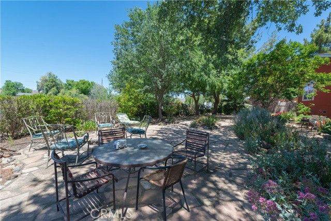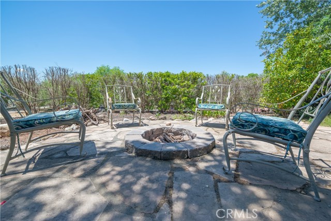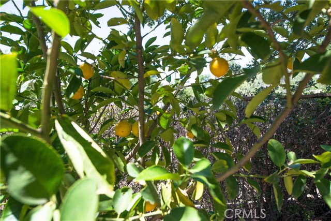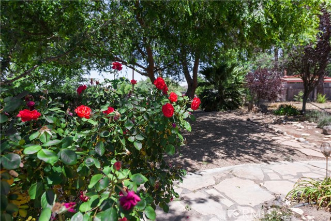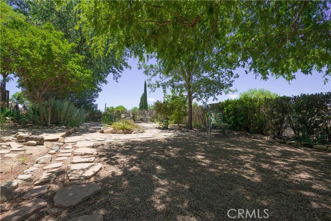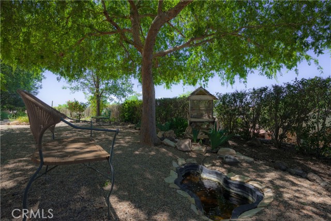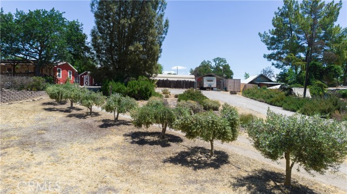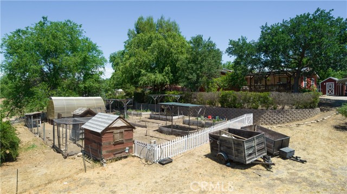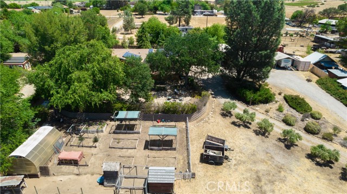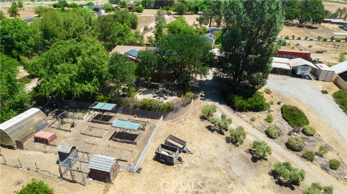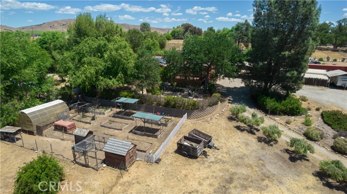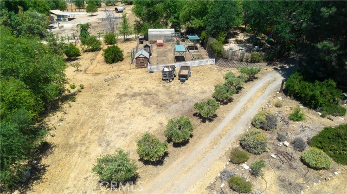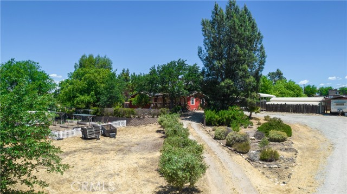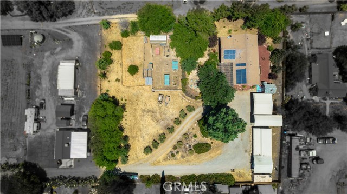9892 River Road, San Miguel, CA 93451
- MLS#: SC25113510 ( Manufactured On Land )
- Street Address: 9892 River Road
- Viewed: 1
- Price: $744,000
- Price sqft: $404
- Waterfront: Yes
- Wateraccess: Yes
- Year Built: 2005
- Bldg sqft: 1842
- Bedrooms: 3
- Total Baths: 2
- Full Baths: 2
- Garage / Parking Spaces: 2
- Days On Market: 72
- Acreage: 1.00 acres
- Additional Information
- County: SAN LUIS OBISPO
- City: San Miguel
- Zipcode: 93451
- District: Paso Robles Joint Unified
- Provided by: Peak Properties
- Contact: Ryan Ryan

- DMCA Notice
-
DescriptionDiscover the perfect blend of country charm and practical living with this thoughtfully designed homestead just minutes from the historic town of San Miguel and down the road from Paso Robles. Set on a beautifully utilized acre, the property delivers the serenity and character of rural lifewithout the demands of managing a large estate From the moment you arrive, you're greeted by a picturesque driveway lined with mature olive trees and Sangiovese grape vines that nod to the regions winemaking heritage. Raised planting beds and a functional greenhouse sit beside a charming chicken coopideal for those seeking a self sustaining lifestyle or weekend hobby farming. Tucked away on the property, a fully finished detached shed currently serves as a cozy reading nook and creative art studioperfect for remote work, quiet escapes, or pursuing your next passion project. Unwind above the gardens in a shaded outdoor lounge, perfect for evenings by the firepit with friends and family. The property also includes a double carport, large RV port, and a fully enclosed warehouse with roll up dooroffering incredible flexibility for storage, hobbies, or even a small business. The home itself spans 1,840 sq ft and features a seamless open layout with vaulted ceilings, abundant natural light, and a spacious living and dining area that flows beautifully into a well appointed kitchen. Ample cabinetry and counter space make it a dream for any home chef. The split bedroom floor plan ensures privacy, with a spacious primary suite featuring a walk in shower, dual vanities, and a soaking tub. An added bonus: the home comes equipped with a fully paid off solar system, offering long term energy savings and sustainable living from day one. This is a unique opportunity to enjoy the lifestyle of owning a small farmwithout the overwhelming upkeep. Whether you're looking for a personal retreat, family homestead, or flexible property to grow with, this one is a must see!
Property Location and Similar Properties
Contact Patrick Adams
Schedule A Showing
Features
Assessments
- Unknown
Association Fee
- 0.00
Commoninterest
- None
Common Walls
- No Common Walls
Cooling
- Central Air
Country
- US
Days On Market
- 44
Door Features
- Insulated Doors
Entry Location
- Front Deck
Fencing
- Barbed Wire
- Wood
- Wrought Iron
Fireplace Features
- None
Garage Spaces
- 2.00
Laundry Features
- In Closet
- Individual Room
Levels
- One
Living Area Source
- Assessor
Lockboxtype
- None
Lot Features
- 0-1 Unit/Acre
- Agricultural
- Agricultural - Row/Crop
- Agricultural - Tree/Orchard
- Agricultural - Vine/Vineyard
- Bluff
- Corner Lot
- Front Yard
- Garden
- Gentle Sloping
- Landscaped
- Lawn
- Ranch
Other Structures
- Barn(s)
- Gazebo
- Greenhouse
- Outbuilding
- Shed(s)
- Storage
- Workshop
Parcel Number
- 027221060
Parking Features
- Built-In Storage
- Carport
- Detached Carport
- Circular Driveway
- Driveway
- RV Covered
Pool Features
- None
Postalcodeplus4
- 9006
Property Type
- Manufactured On Land
Property Condition
- Turnkey
- Updated/Remodeled
Road Frontage Type
- Alley
- Country Road
Road Surface Type
- Alley Paved
- Gravel
- Privately Maintained
Roof
- Composition
School District
- Paso Robles Joint Unified
Sewer
- Septic Type Unknown
View
- Hills
- Meadow
- Mountain(s)
Water Source
- Public
Year Built
- 2005
Year Built Source
- Public Records
Zoning
- RS
