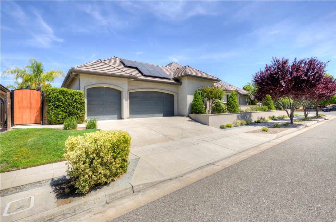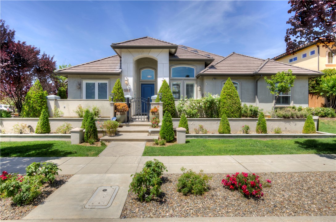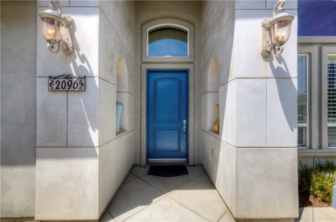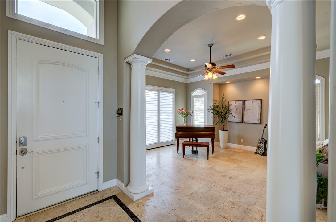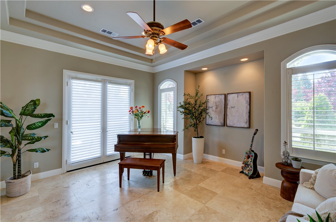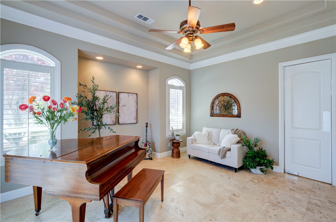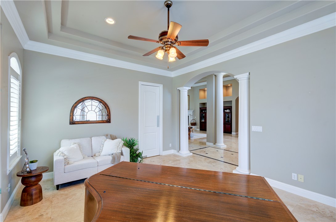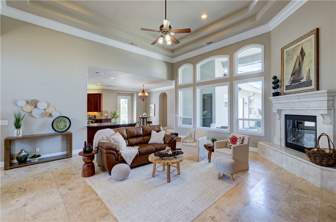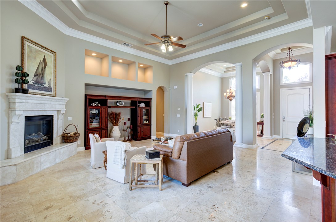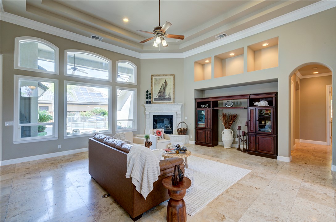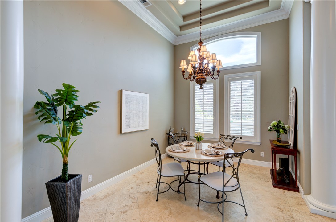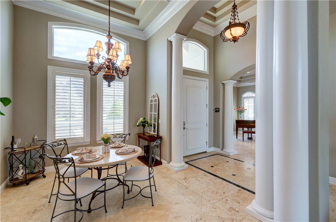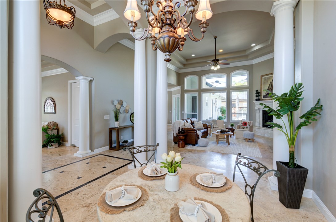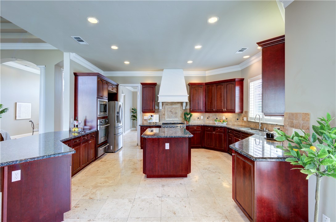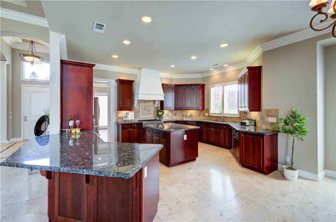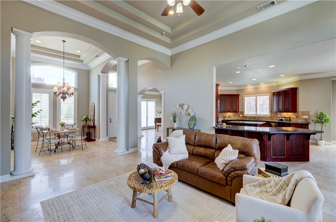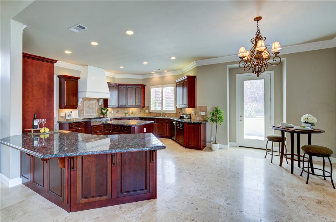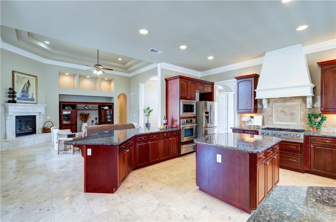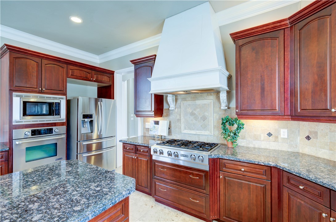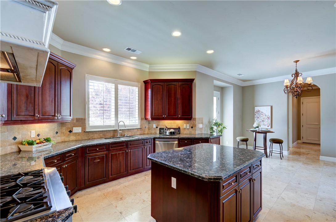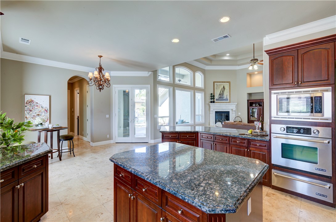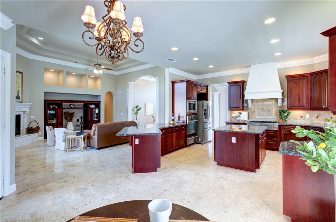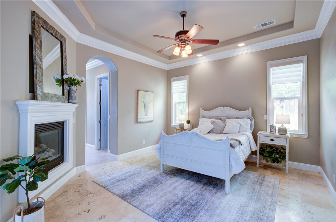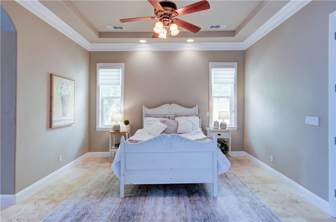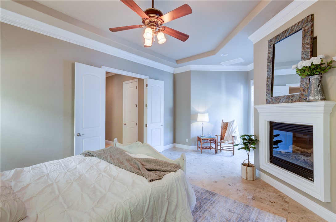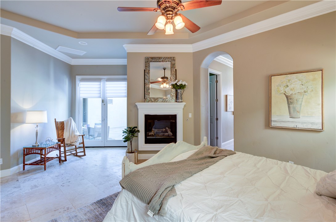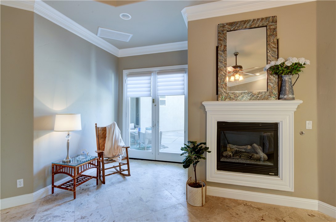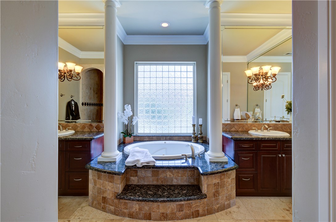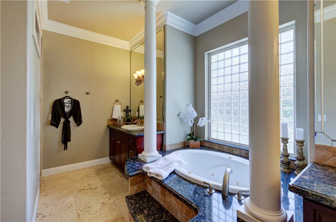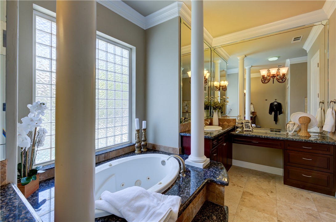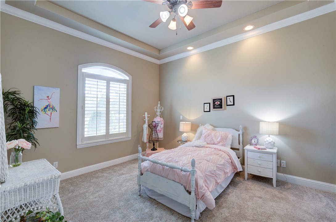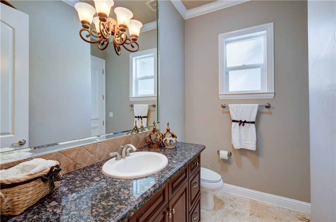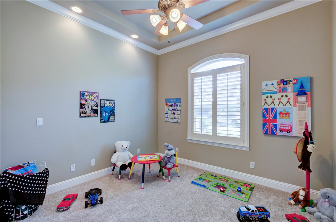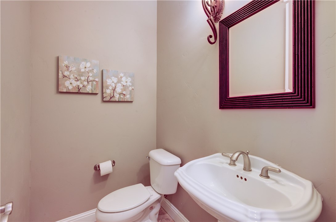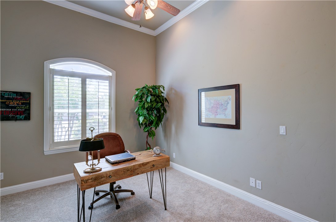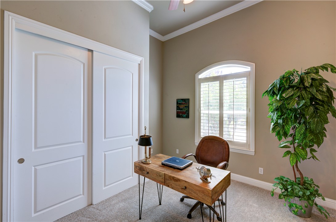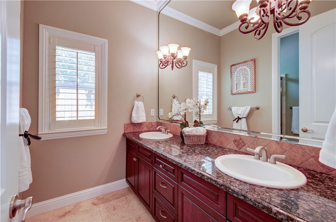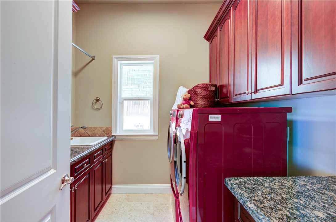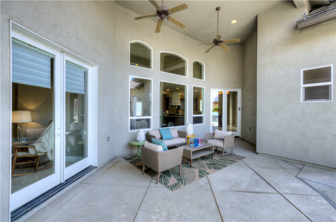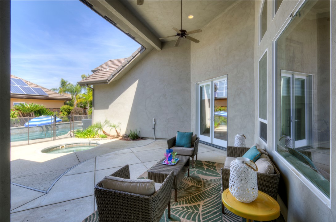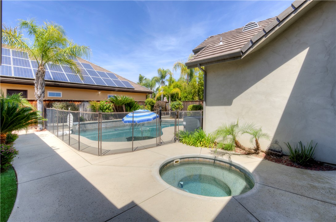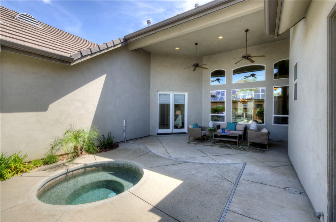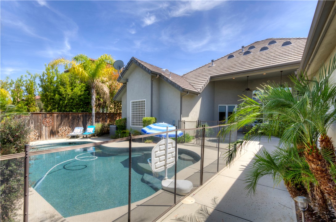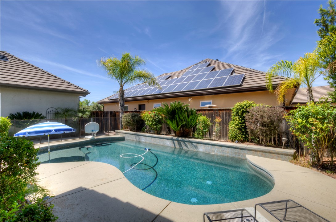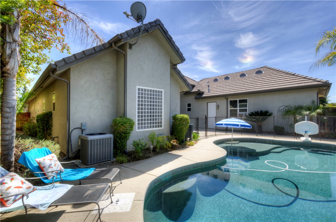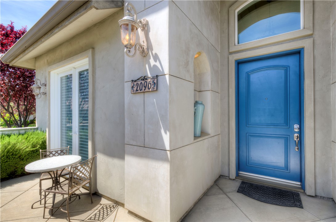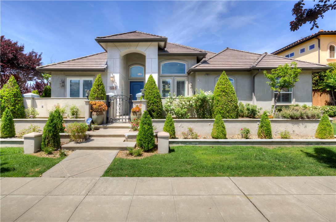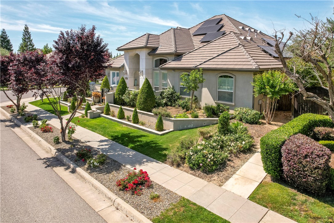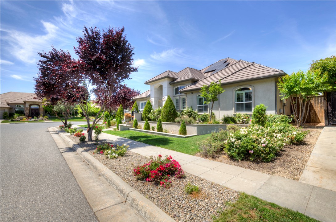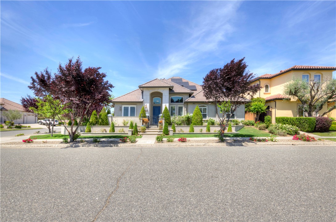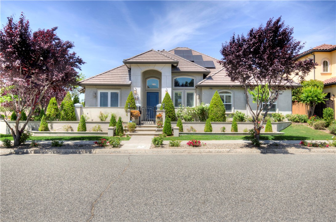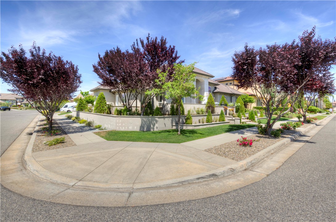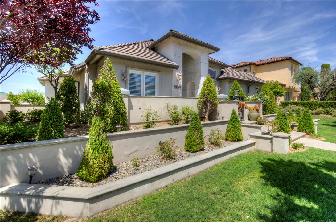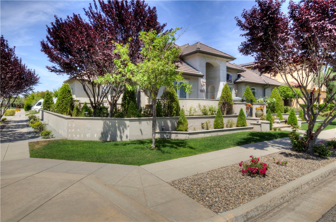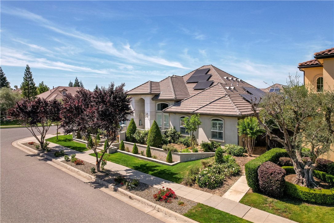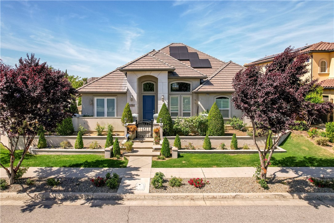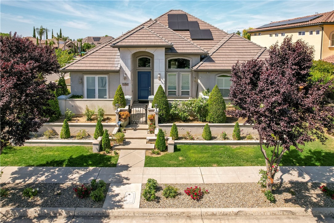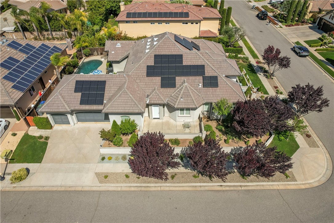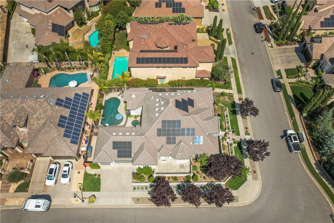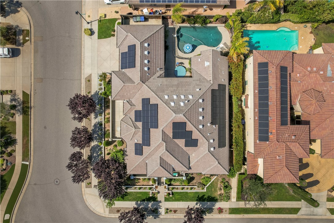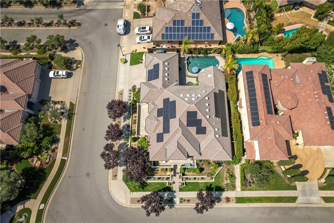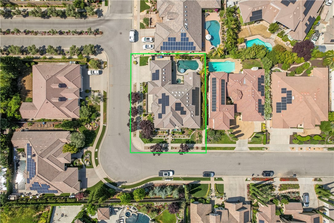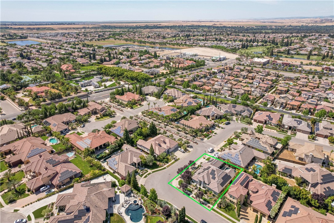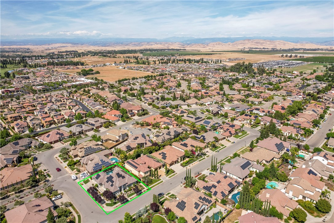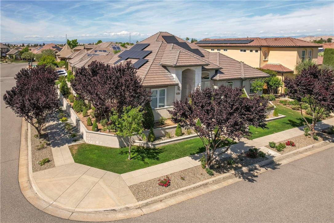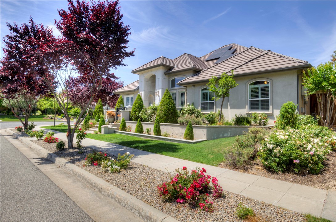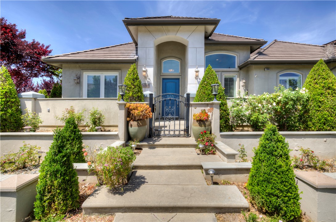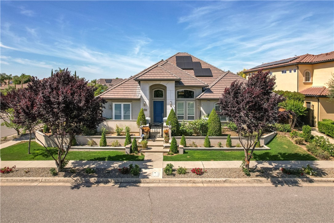2096 Olympic Avenue, Fresno, CA 93730
- MLS#: SC25113956 ( Single Family Residence )
- Street Address: 2096 Olympic Avenue
- Viewed: 7
- Price: $1,099,000
- Price sqft: $349
- Waterfront: No
- Year Built: 2005
- Bldg sqft: 3146
- Bedrooms: 4
- Total Baths: 4
- Full Baths: 3
- 1/2 Baths: 1
- Garage / Parking Spaces: 3
- Days On Market: 236
- Additional Information
- County: FRESNO
- City: Fresno
- Zipcode: 93730
- District: Clovis Unified
- Provided by: Realty Concepts, Ltd
- Contact: Deanna Deanna

- DMCA Notice
-
DescriptionLuxury Living in a Custom Home with Resort Style Backyard Experience a truly care free lifestyle in this custom luxury home located in one of the area's most highly desired communities. Every detail has been thoughtfully designed with comfort, elegance, and function in mind. At the heart of the home, the gourmet kitchen is a showstopperideal for casual mornings or upscale entertaining. Outfitted with premium finishes, it features a 6 burner Jenn Air range, convection oven, warming drawer, and abundant workspace for the home chef or entertainer. The home is equipped with high end fixtures and appliances throughout, owned solar, and an electric car charging stationoffering both luxury and sustainability. Inside, generously sized bedrooms provide peace and privacy, while the spa inspired primary bathroom includes a large Jacuzzi tub, walk in shower, and dual vanity areas for the ultimate retreat. A separate bedroom and bathroom offer a flexible living arrangement, perfect for guests or multigenerational living. Step outside to your own resort style backyard, complete with a sparkling pool, standalone spa, and lush landscaping. Theres also direct bath access from the pool area, ideal for seamless indoor outdoor entertaining. With excellent access to restaurants, shopping, and everyday conveniences, this home is the perfect blend of luxury, comfort, and location.
Property Location and Similar Properties
Contact Patrick Adams
Schedule A Showing
Features
Appliances
- 6 Burner Stove
- Convection Oven
- Dishwasher
- Disposal
- Microwave
Architectural Style
- Mediterranean
Assessments
- None
Association Fee
- 0.00
Commoninterest
- None
Common Walls
- No Common Walls
Construction Materials
- Stucco
Cooling
- Central Air
- ENERGY STAR Qualified Equipment
Country
- US
Days On Market
- 90
Eating Area
- Breakfast Counter / Bar
- Breakfast Nook
- Dining Room
Fireplace Features
- Family Room
- Primary Retreat
Flooring
- Carpet
- Stone
Garage Spaces
- 3.00
Green Energy Generation
- Solar
Heating
- Central
Interior Features
- Cathedral Ceiling(s)
- Ceiling Fan(s)
- Pantry
Laundry Features
- Individual Room
Levels
- One
Living Area Source
- Assessor
Lockboxtype
- Supra
Lot Features
- 2-5 Units/Acre
- Corner Lot
- Lot 10000-19999 Sqft
- Sprinkler System
- Sprinklers Drip System
Parcel Number
- 57815028
Parking Features
- Garage Faces Side
Patio And Porch Features
- Covered
- Slab
Pool Features
- Private
- Fenced
- Heated
- In Ground
Postalcodeplus4
- 5157
Property Type
- Single Family Residence
Road Frontage Type
- City Street
Road Surface Type
- Paved
School District
- Clovis Unified
Sewer
- Public Sewer
Spa Features
- Private
- Heated
View
- None
Water Source
- Public
Year Built
- 2005
Year Built Source
- Assessor
Zoning
- R-1
