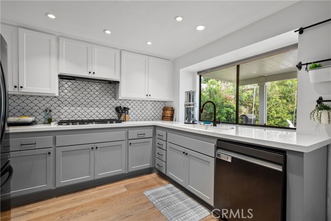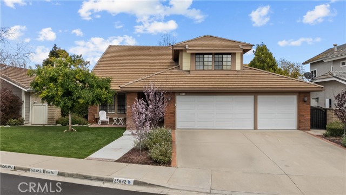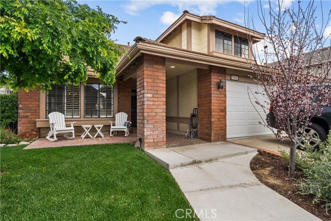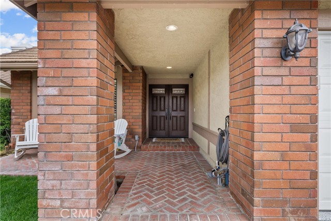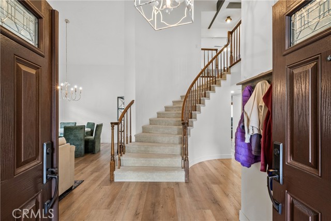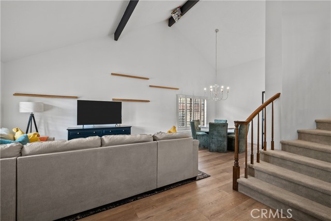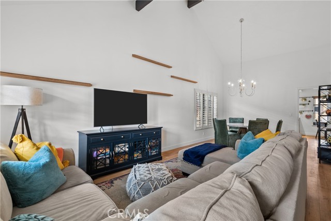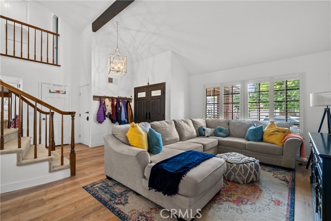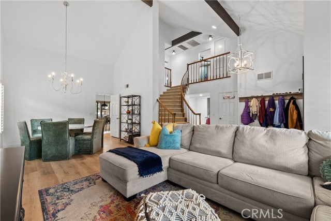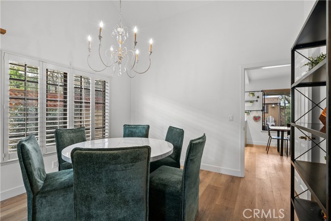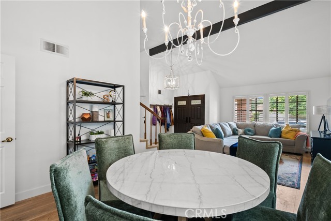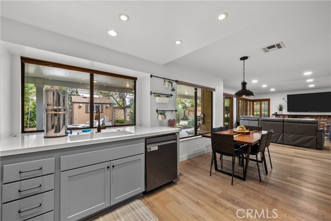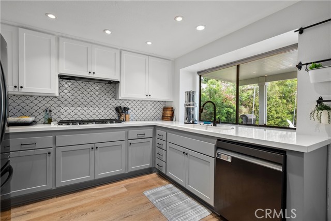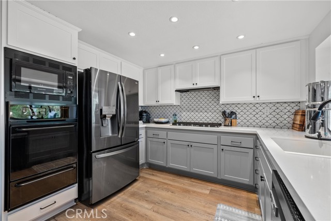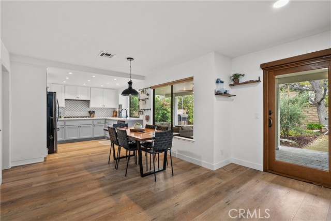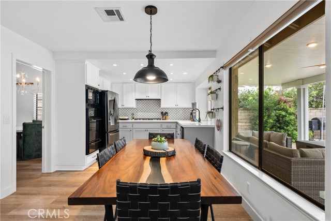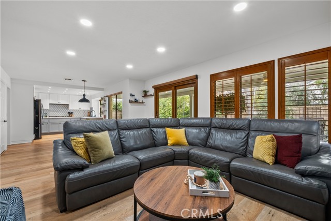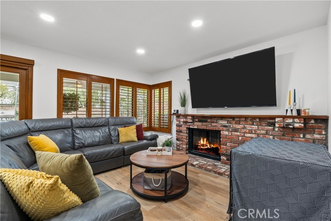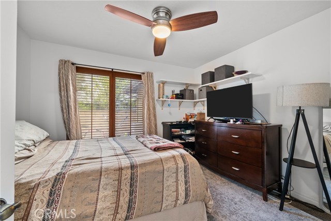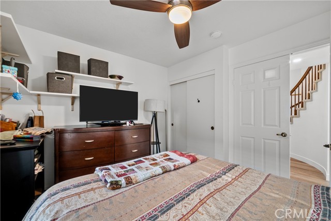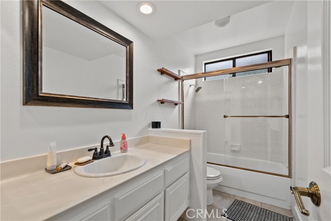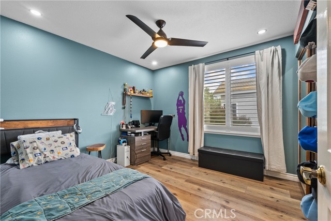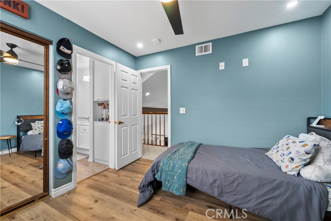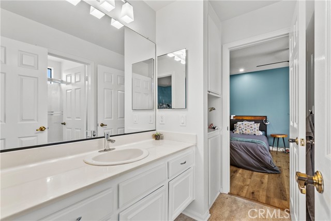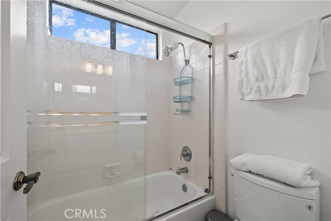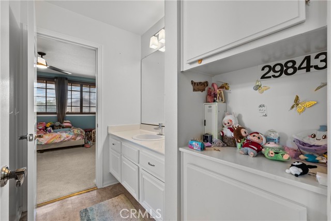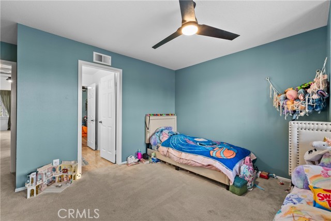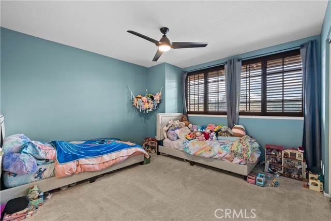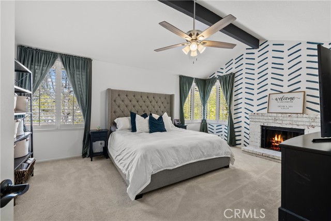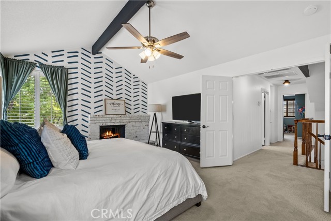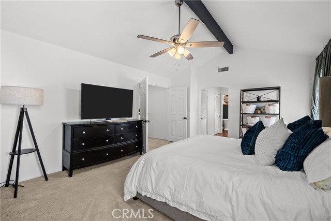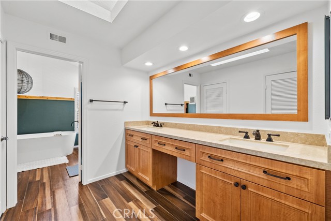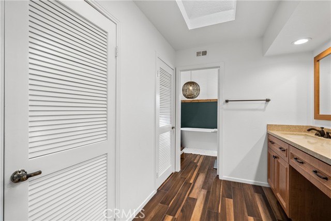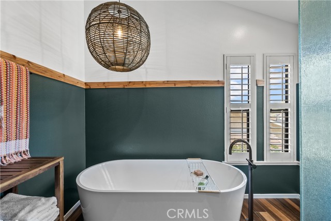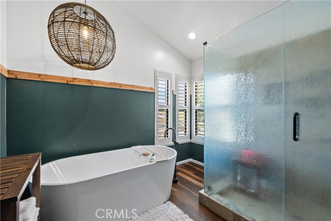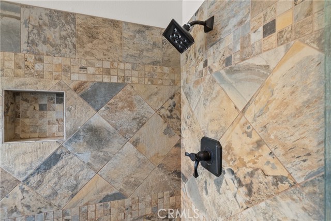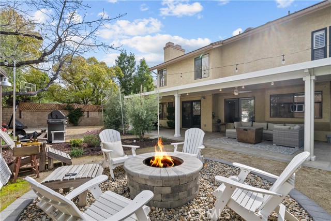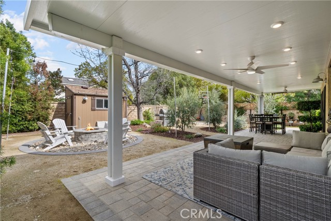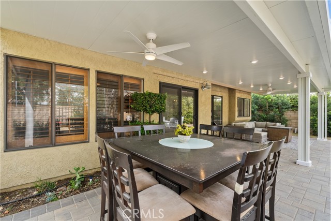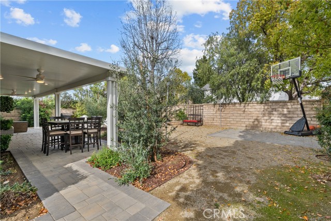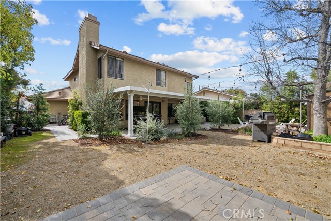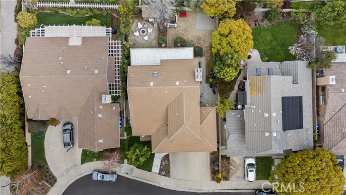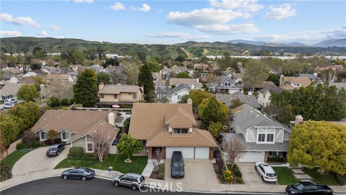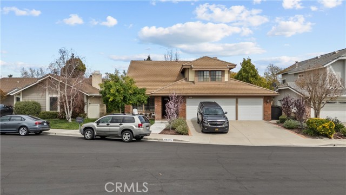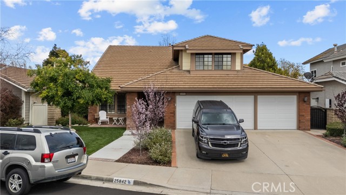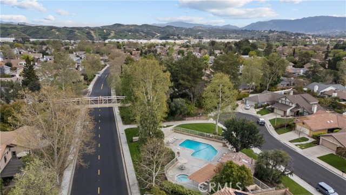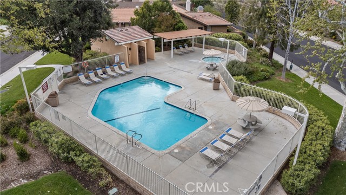25842 Vaquero Court, Valencia, CA 91355
- MLS#: SR25112947 ( Single Family Residence )
- Street Address: 25842 Vaquero Court
- Viewed: 3
- Price: $1,139,000
- Price sqft: $500
- Waterfront: Yes
- Wateraccess: Yes
- Year Built: 1984
- Bldg sqft: 2279
- Bedrooms: 4
- Total Baths: 3
- Full Baths: 3
- Garage / Parking Spaces: 3
- Days On Market: 16
- Additional Information
- County: LOS ANGELES
- City: Valencia
- Zipcode: 91355
- Subdivision: Heritage (hrtg)
- District: William S. Hart Union
- Provided by: Keller Williams VIP Properties
- Contact: Johnathan Johnathan

- DMCA Notice
-
DescriptionWelcome to this highly sought after Westport Heritage Model, perfectly situated on a tree lined cul de sac in Valencia Central Valley. From the moment you arrive, the beautiful curb appeal draws you in. Step inside and be greeted by vaulted ceilings, exposed wood beams, and an abundance of natural light. Spacious & Thoughtfully Designed Layout. Featuring new White Oak like flooring throughout the lower level, this home offers both modern elegance and functional design. Ideal for multi generational living, the main floor includes a bedroom and full bathroom. Upstairs, the grand staircase leads to spacious secondary bedrooms, each with ceiling fans, mirrored closets, and a shared Jack and Jill bathroom. The primary suite is a retreat of its own, complete with a cozy brick fireplace with a chevron style accent wall, high beamed ceilings, and a spa like en suite bath. Enjoy wood like tile flooring, dual sinks, white quartz countertops, warm wood tones, a luxurious freestanding bathtub, a glass enclosed ceramic shower, a walk in closet, and a linen closet. The newly remodeled kitchen is both stylish and functional, featuring sleek cabinetry, a tasteful fan mosaic tile backsplash, white quartz countertops, a built in oven and microwave, and an oversized window overlooking the backyard. The breakfast nook with a large window and sliding glass door seamlessly connects indoor and outdoor living. Step outside and fall in love with the well manicured backyard, complete with multiple patio areas, a cozy firepit with caf lights, and a built in BBQperfect for summer gatherings. Theres even space for a pool, allowing you to create your own private retreat. Less than 1/4 mile to the award winning Valencia Valley Elementary School, and super close to great shopping, restaurants and the community paseos, parks, and pools, the location could not be better. Low HOA and no Mello Roos! Dont miss out on your opportunity to make this exceptional one story home yours!
Property Location and Similar Properties
Contact Patrick Adams
Schedule A Showing
Features
Accessibility Features
- None
Appliances
- Built-In Range
- Dishwasher
- Disposal
- Gas Oven
- Gas Range
- Gas Cooktop
- Gas Water Heater
- Microwave
- Range Hood
- Water Heater
- Water Line to Refrigerator
Assessments
- None
Association Amenities
- Pool
- Spa/Hot Tub
- Picnic Area
- Playground
- Biking Trails
- Hiking Trails
- Security
Association Fee
- 60.00
Association Fee Frequency
- Monthly
Commoninterest
- Planned Development
Common Walls
- No Common Walls
Construction Materials
- Drywall Walls
- Stucco
- Wood Siding
Cooling
- Central Air
Country
- US
Days On Market
- 61
Door Features
- Double Door Entry
- Mirror Closet Door(s)
- Sliding Doors
Eating Area
- Dining Room
- In Kitchen
Exclusions
- Deep Freezer in Garage
Fencing
- Block
Fireplace Features
- Family Room
- Primary Bedroom
- Gas
Flooring
- Carpet
- Laminate
- Tile
Foundation Details
- Slab
Garage Spaces
- 3.00
Heating
- Central
Inclusions
- Washer
- Dryer
- Refrigerator(s)
- Outdoor Cafe Lights
- Lifesource Water Filtration System
Interior Features
- Beamed Ceilings
- Block Walls
- Cathedral Ceiling(s)
- Ceiling Fan(s)
- Copper Plumbing Full
- Laminate Counters
- Pantry
- Recessed Lighting
Laundry Features
- Gas Dryer Hookup
- In Garage
- Washer Hookup
Levels
- Two
Living Area Source
- Assessor
Lockboxtype
- Supra
Lockboxversion
- Supra BT LE
Lot Features
- 0-1 Unit/Acre
- Cul-De-Sac
- Front Yard
- Landscaped
- Lawn
- Level with Street
- Sprinkler System
- Sprinklers Drip System
- Sprinklers In Front
- Sprinklers In Rear
- Sprinklers Timer
Parcel Number
- 2860020002
Parking Features
- Driveway
- Garage
- Garage Faces Front
- Garage Door Opener
- Public
- Street
Patio And Porch Features
- Concrete
- Covered
- Front Porch
Pool Features
- Association
Postalcodeplus4
- 2119
Property Type
- Single Family Residence
Property Condition
- Updated/Remodeled
Roof
- Tile
School District
- William S. Hart Union
Security Features
- Fire and Smoke Detection System
- Smoke Detector(s)
Sewer
- Public Sewer
Spa Features
- Private
- Association
- In Ground
- Permits
Subdivision Name Other
- Heritage (HRTG)
Utilities
- Electricity Available
- Electricity Connected
- Natural Gas Available
- Natural Gas Connected
- Phone Available
- Water Available
- Water Connected
View
- None
Virtual Tour Url
- https://www.zillow.com/view-imx/74179c7c-2aec-4f82-a0ed-f9fc0771c662?setAttribution=mls&wl=true&initialViewType=pano&utm_source=dashboard
Water Source
- Public
Window Features
- Atrium
- Blinds
- Plantation Shutters
- Skylight(s)
Year Built
- 1984
Year Built Source
- Assessor
Zoning
- SCUR2
