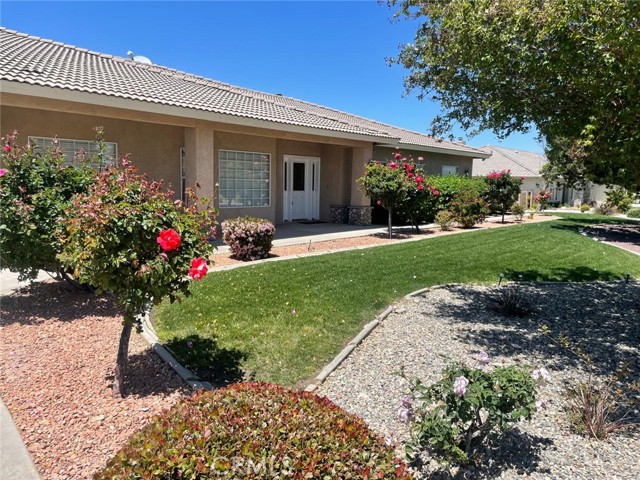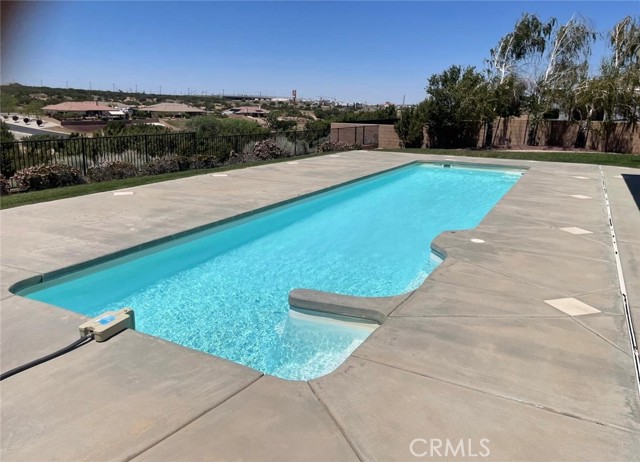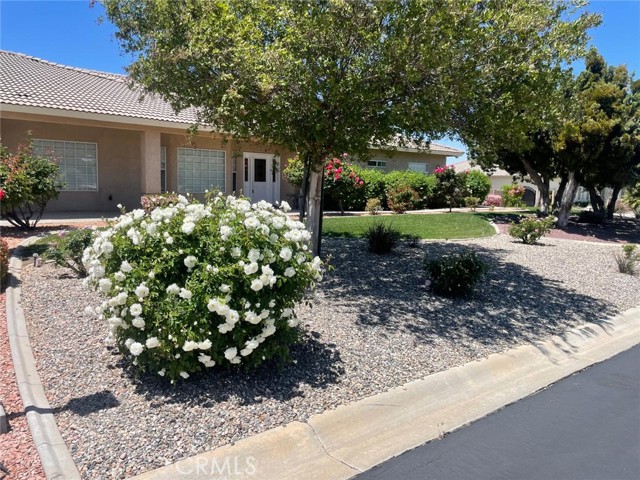6940 Oak Vista Lane, Oak Hills, CA 92344
- MLS#: OC25114267 ( Single Family Residence )
- Street Address: 6940 Oak Vista Lane
- Viewed: 3
- Price: $959,000
- Price sqft: $252
- Waterfront: Yes
- Wateraccess: Yes
- Year Built: 2002
- Bldg sqft: 3799
- Bedrooms: 4
- Total Baths: 5
- Full Baths: 4
- 1/2 Baths: 1
- Garage / Parking Spaces: 8
- Days On Market: 61
- Acreage: 2.59 acres
- Additional Information
- County: SAN BERNARDINO
- City: Oak Hills
- Zipcode: 92344
- District: Hesperia Unified
- Provided by: Rise Realty
- Contact: Colleen Colleen

- DMCA Notice
-
DescriptionDon't miss this wonderful single story executive home in the prestigious Royal Oak Estates featuring breathtaking panoramic mountain views. This beautiful, expansive home sits on 2.59 acres with the mountain backdrop in your back yard. Beautifully landscaped front and back with an in ground lap pool, and larger enclosed patio for spending your evenings. The interior offers a grand living room, office, family room and large kitchen with breakfast nook and eating bar. The kitchen offers tons of cabinet and counter space and features granite countertops, a prep island and a large walk in pantry. The oversized laundry room offers plenty of storage throughout. This floor plan offers two primary suites, perfect for the multi generational family, plus 4 1/2 bathrooms. The main bedroom offers a lovely stone fireplace. All bedrooms are all good size, most with views to the back yard. The property is completely fenced with RV access and a 4 car finished garage. This home is move in ready and just waiting for you to make it your own. Conveniently located east of the 15 freeway.
Property Location and Similar Properties
Contact Patrick Adams
Schedule A Showing
Features
Accessibility Features
- None
Appliances
- Dishwasher
Architectural Style
- Traditional
Assessments
- Special Assessments
Association Amenities
- Other
Association Fee
- 127.00
Association Fee Frequency
- Monthly
Commoninterest
- None
Common Walls
- No Common Walls
Construction Materials
- Stucco
Cooling
- Central Air
Country
- US
Days On Market
- 44
Door Features
- Sliding Doors
Eating Area
- Family Kitchen
Electric
- 220 Volts in Garage
- 220 Volts in Laundry
Entry Location
- ground level
Fencing
- Block
- Wrought Iron
Fireplace Features
- Family Room
Flooring
- Carpet
- Tile
Foundation Details
- Slab
Garage Spaces
- 4.00
Heating
- Central
Interior Features
- Granite Counters
- High Ceilings
- In-Law Floorplan
- Recessed Lighting
Laundry Features
- Individual Room
Levels
- One
Living Area Source
- Assessor
Lockboxtype
- Supra
Lot Features
- Back Yard
- Front Yard
- Lot Over 40000 Sqft
Parcel Number
- 0357701040000
Parking Features
- Direct Garage Access
- Driveway
- Garage
- RV Access/Parking
- RV Gated
Patio And Porch Features
- Concrete
- Porch
Pool Features
- Private
- Heated
- Lap
Postalcodeplus4
- 9017
Property Type
- Single Family Residence
Property Condition
- Turnkey
Road Frontage Type
- Private Road
Road Surface Type
- Paved
Roof
- Tile
School District
- Hesperia Unified
Security Features
- Gated Community
Sewer
- Septic Type Unknown
Spa Features
- None
Uncovered Spaces
- 4.00
Utilities
- Cable Available
- Electricity Connected
- Natural Gas Connected
View
- Mountain(s)
- Panoramic
Water Source
- Public
Window Features
- Double Pane Windows
Year Built
- 2002
Year Built Source
- Assessor
Zoning
- OH/RL




