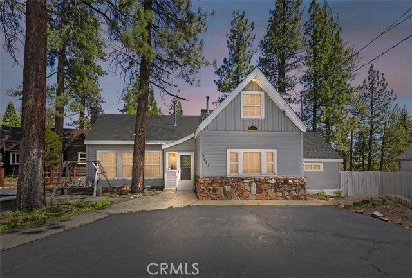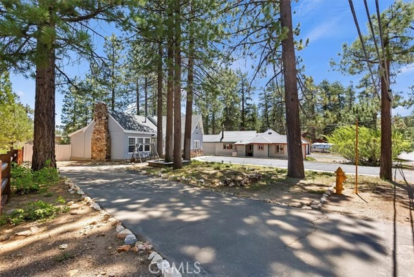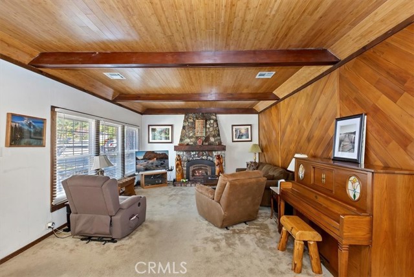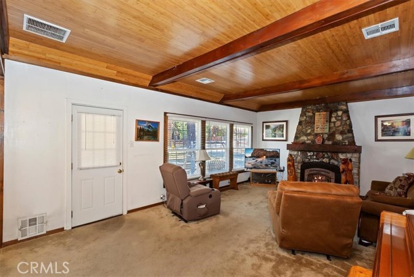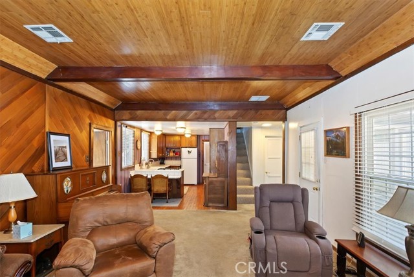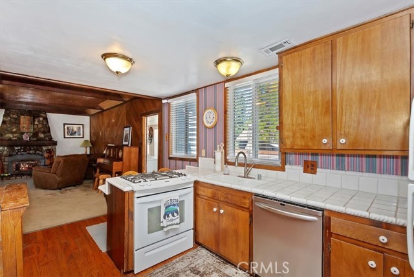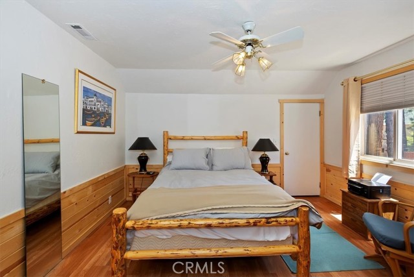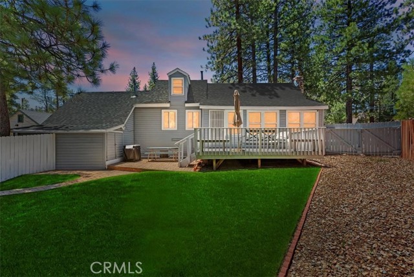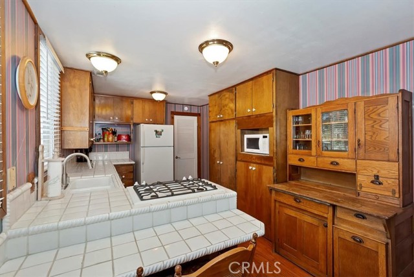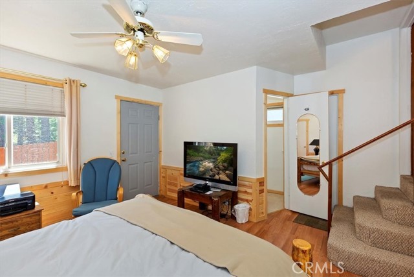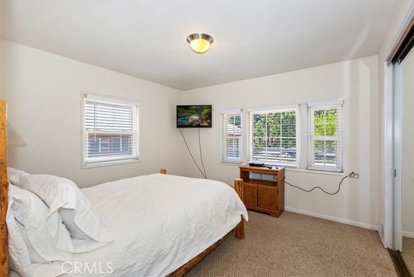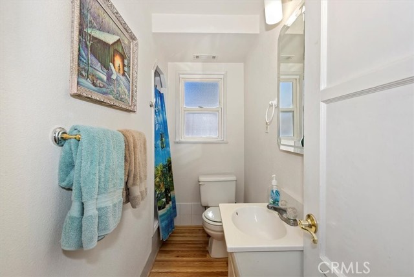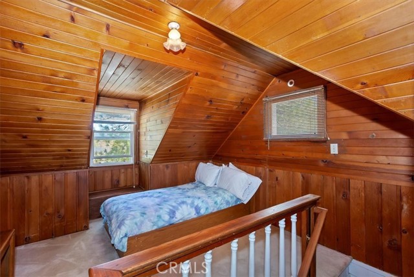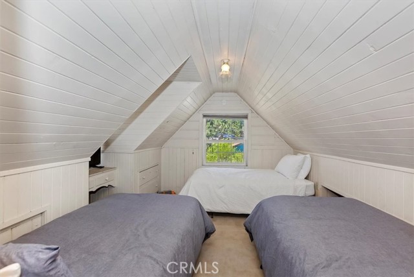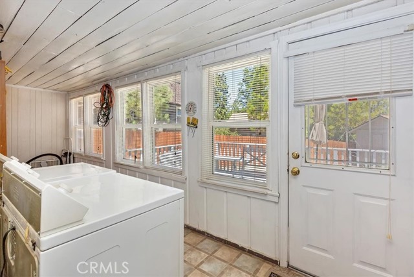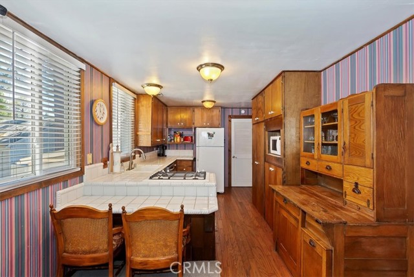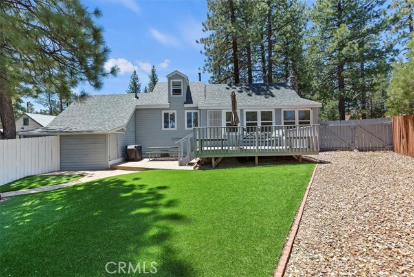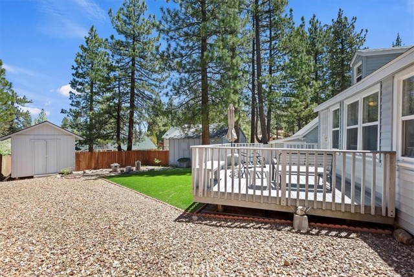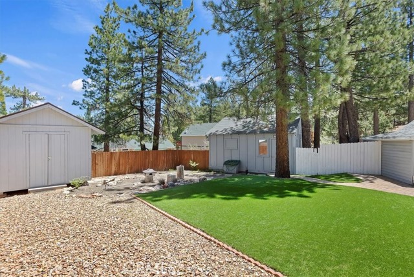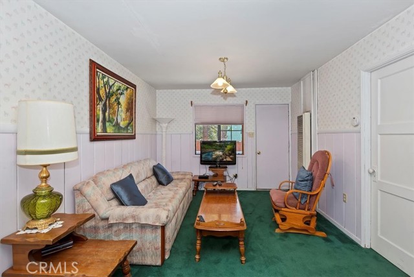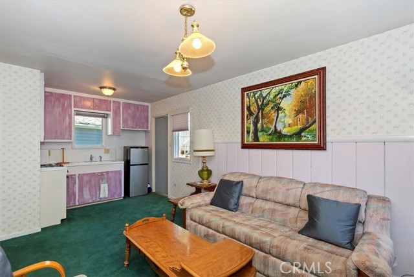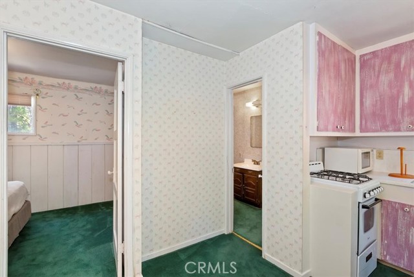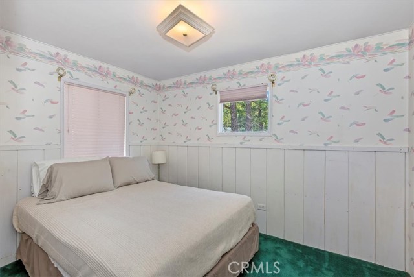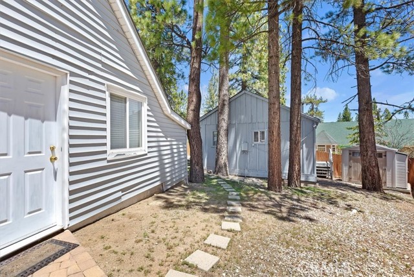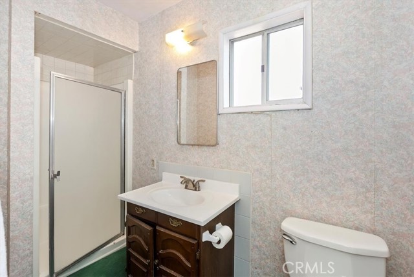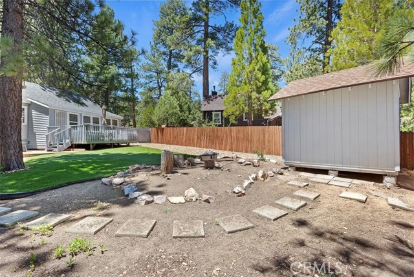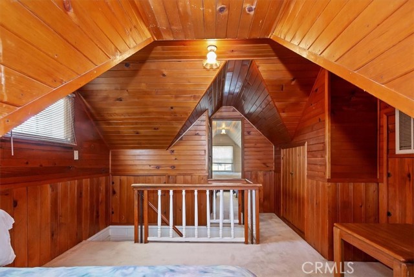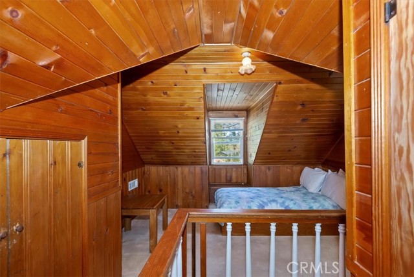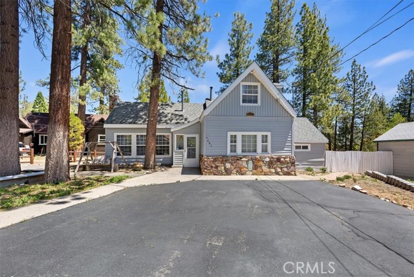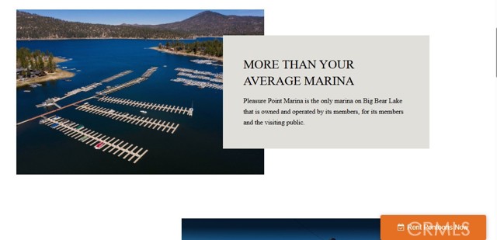681 Chipmunk Lane, Big Bear Lake, CA 92315
- MLS#: HD25108401 ( Duplex )
- Street Address: 681 Chipmunk Lane
- Viewed: 2
- Price: $519,000
- Price sqft: $286
- Waterfront: Yes
- Wateraccess: Yes
- Year Built: 1940
- Bldg sqft: 1812
- Bedrooms: 5
- Total Baths: 3
- Full Baths: 1
- Days On Market: 56
- Additional Information
- County: SAN BERNARDINO
- City: Big Bear Lake
- Zipcode: 92315
- District: Bear Valley Unified
- Elementary School: BEVAUN
- Provided by: VIP Premier Realty Corp
- Contact: Crisann Crisann

- DMCA Notice
-
DescriptionWalk to the lake from this gorgeous maltby cabin! Bring your boat. Boat slip is available to purchase 1 block away at pleasure point marina! Experience true mountain cabin with guest house/adu. No deed restriction to short term rental. Relax by the gorgeous stone fireplace with remote starter. Open floorplan. 5 bedrooms which include 1 bedroom in guest house/adu. Wood flooring. Wood wainscotting and ceilings. Seperate entrance for adu. Fully fenced yard! Oversized lot has room for boat & rv parking! 2 sheds. Super clean and move in ready! *termite clearance* experience resort living near the lake, village, restaurants & shopping. Private dock at pleasure point is available for $25,000. Short term rentals must comply with local regulations. No slander on the title (deed restriction) which restricts short term rentals as a new adu permit contains.
Property Location and Similar Properties
Contact Patrick Adams
Schedule A Showing
Features
Accessibility Features
- Low Pile Carpeting
- Parking
Appliances
- Dishwasher
- Disposal
- Gas Oven
- Gas Range
- Gas Water Heater
- Microwave
- Refrigerator
- Water Heater
Architectural Style
- Cottage
- Log
Assessments
- Unknown
Association Fee
- 0.00
Builder Name
- Maltby
Commoninterest
- None
Common Walls
- No Common Walls
Construction Materials
- Frame
- Log Siding
- Metal Siding
Cooling
- None
Country
- US
Days On Market
- 53
Door Features
- ENERGY STAR Qualified Doors
- Insulated Doors
Eating Area
- Breakfast Counter / Bar
- In Living Room
- See Remarks
Elementary School
- BEVAUN
Elementaryschool
- Bear Valley Unified
Fencing
- Good Condition
- Wood
Fireplace Features
- Family Room
Flooring
- Carpet
- Wood
Garage Spaces
- 0.00
Green Energy Efficient
- Doors
- Windows
Heating
- Central
- Forced Air
Interior Features
- Beamed Ceilings
- Open Floorplan
- Pantry
- Partially Furnished
- Storage
Laundry Features
- Dryer Included
- Gas Dryer Hookup
- Individual Room
- Washer Hookup
- Washer Included
Levels
- Two
Living Area Source
- Assessor
Lockboxtype
- Supra
Lot Features
- 2-5 Units/Acre
- Back Yard
- Front Yard
- Landscaped
- Lawn
- Level with Street
- Lot 10000-19999 Sqft
- Treed Lot
Other Structures
- Shed(s)
Parcel Number
- 0306145050000
Parking Features
- Boat
- Asphalt
- Off Street
- RV Access/Parking
Patio And Porch Features
- Screened
Pool Features
- None
Postalcodeplus4
- 2364
Property Type
- Duplex
Road Frontage Type
- City Street
Road Surface Type
- Paved
Roof
- Composition
School District
- Bear Valley Unified
Sewer
- Public Sewer
Spa Features
- None
Utilities
- Cable Connected
- Electricity Connected
- Natural Gas Connected
- Phone Available
- Sewer Connected
- Water Connected
View
- Mountain(s)
- Trees/Woods
Virtual Tour Url
- https://thephotodewd.tf.media/x2236101
Waterfront Features
- Marina in Community
Water Source
- Public
Year Built
- 1940
Year Built Source
- Public Records
