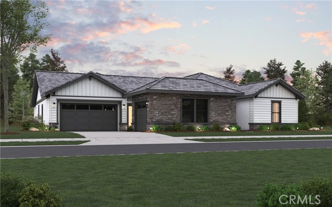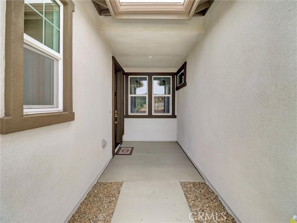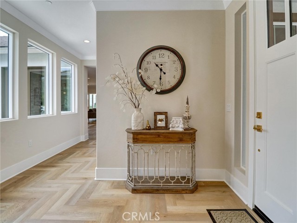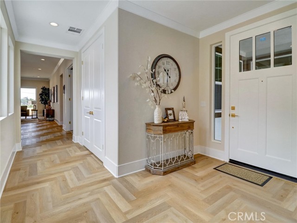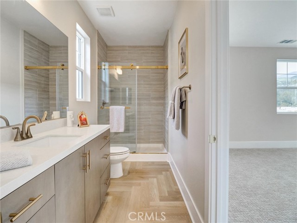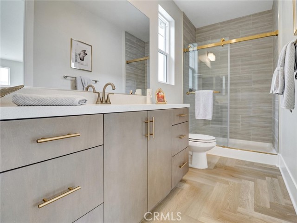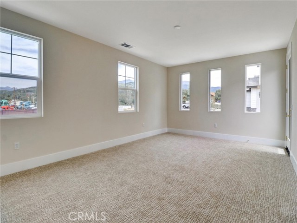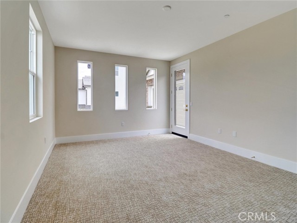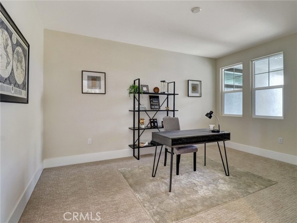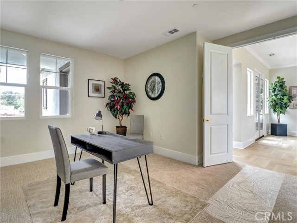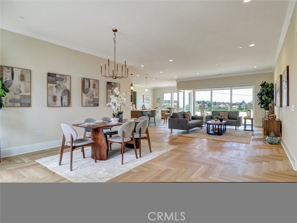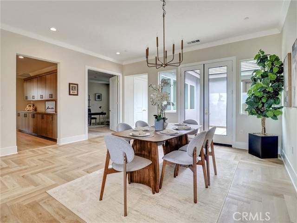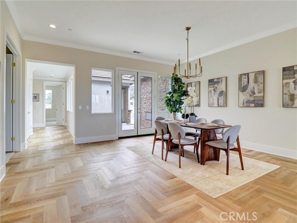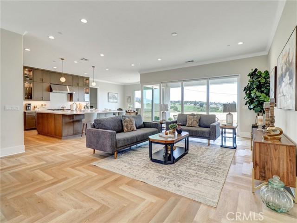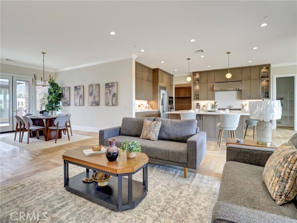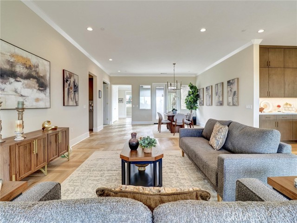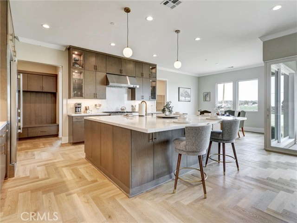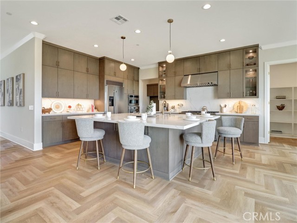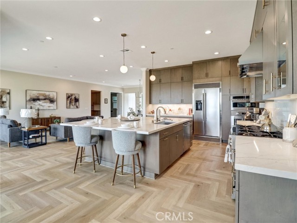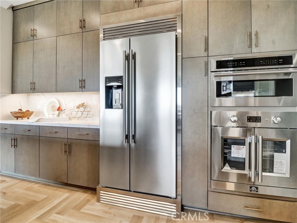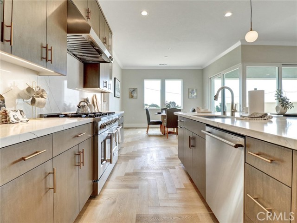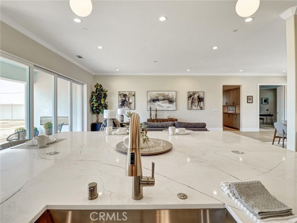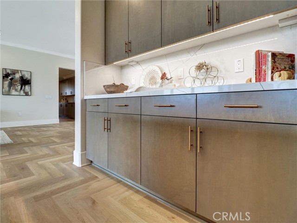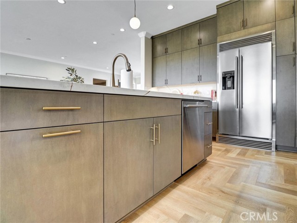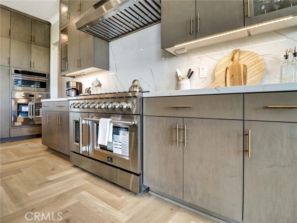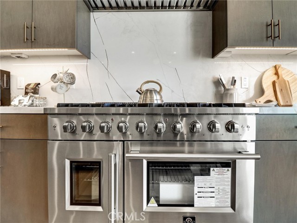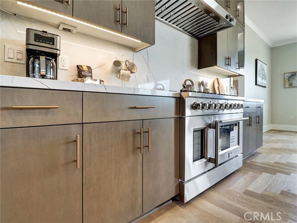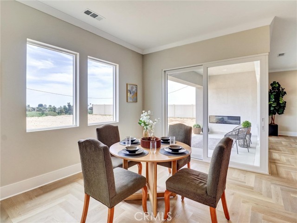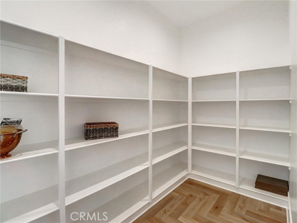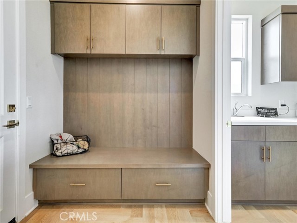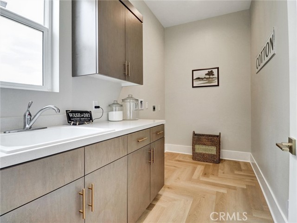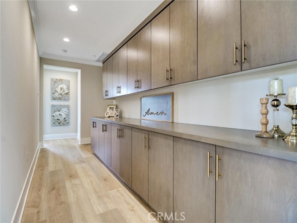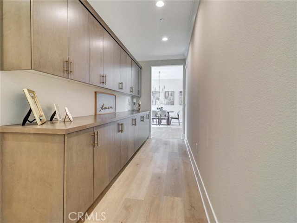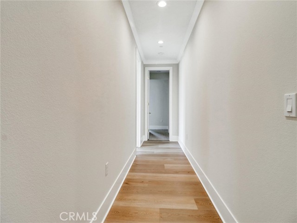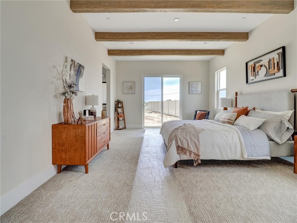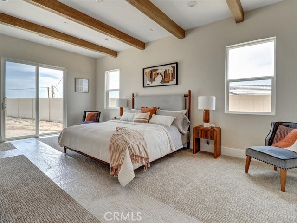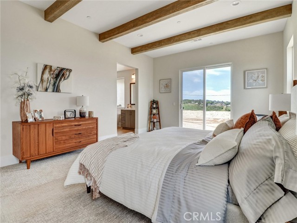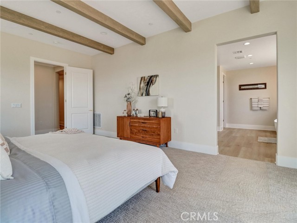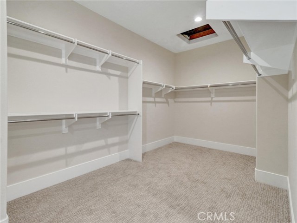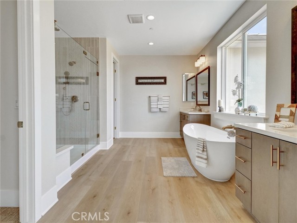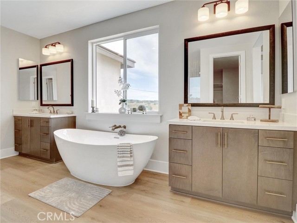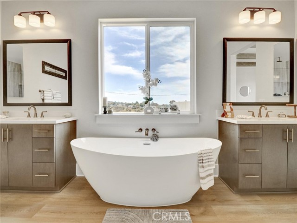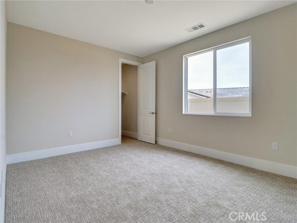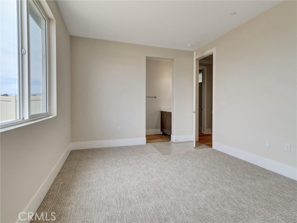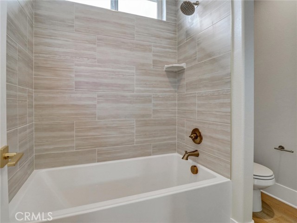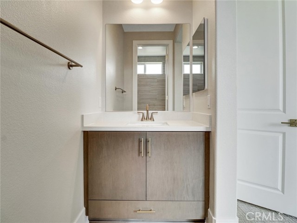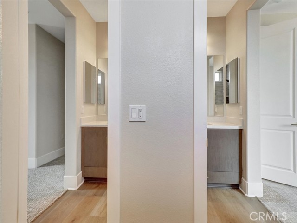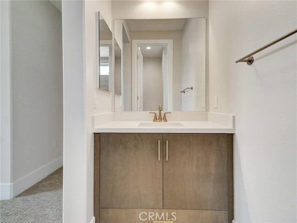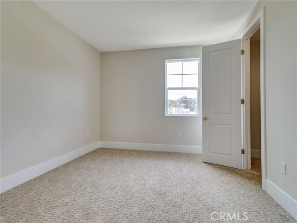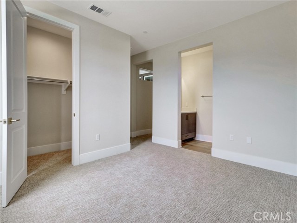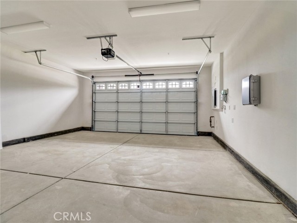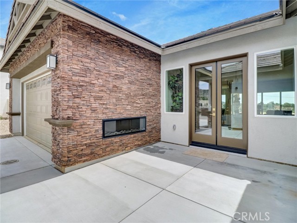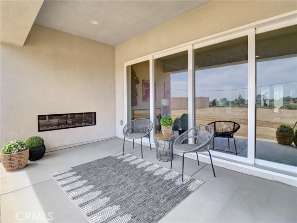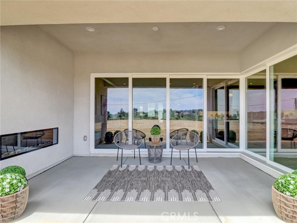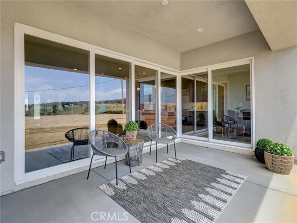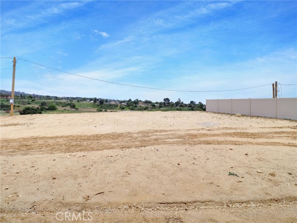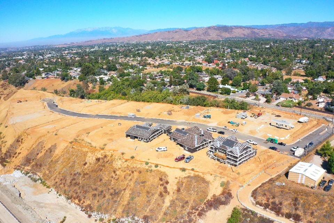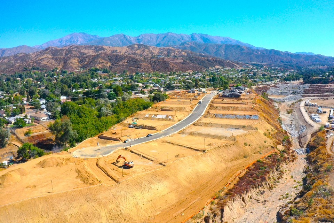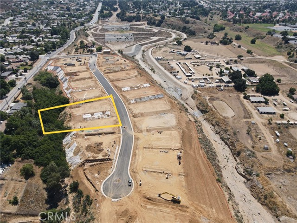35880 Wildwood Crest Drive, Yucaipa, CA 92399
- MLS#: IV25087508 ( Single Family Residence )
- Street Address: 35880 Wildwood Crest Drive
- Viewed: 3
- Price: $989,900
- Price sqft: $290
- Waterfront: Yes
- Wateraccess: Yes
- Year Built: 2025
- Bldg sqft: 3417
- Bedrooms: 4
- Total Baths: 3
- Full Baths: 3
- Garage / Parking Spaces: 3
- Days On Market: 36
- Additional Information
- County: SAN BERNARDINO
- City: Yucaipa
- Zipcode: 92399
- District: Yucaipa/Calimesa Unified
- Elementary School: RIDGEV
- Middle School: MESVIE
- High School: YUCAIP
- Provided by: Shine Real Estate and Marketing Inc.
- Contact: PETE PETE

- DMCA Notice
-
DescriptionWelcome to Wildwood Estates where country living meets modern convenience in the charming small town atmosphere of Yucaipa, California. This exceptional homesite is nestled on an estimated acre plus lot in a quiet cul de sac above Yucaipa Creek, offering stunning mountain and valley views. This to be built Farmhouse style home features 3,117 3,417 SQFT, 3 5 spacious bedrooms, 3 bathrooms, and a 2 3 car garage. There's still time to personalize your dream home with your choice of Structural Options, Corner Stacking Slider, Quartz Countertops, Several Optional Cabinet Finishes, and Several Flooring options. Designed with entertaining in mind, the open floor plan flows seamlessly from the large kitchen to the great room, connecting the front courtyard with a covered rear patio for year round indoor outdoor living. The chef inspired kitchen includes: A large quartz island, Stainless Steel Appliances Package, including: 40" Built in Refrigerator, 48" Range with Double Ovens, 48" hood, Wall Oven, Microwave, and Dishwasher. Interior Included Features 7 1/4" Baseboards, 4 choices of Paint Colors for interior walls to choose from, Wide entry Door, Tall Decorative Interior Doors, 10 Foot ceilings in main living areas and Primary Bedroom. The primary suite is a luxurious retreat, featuring: A sliding barn door leading to the spa like bathroom, A Roman Tub, large walk in shower with Bench seating, Optional Rain Shower, and Designer Decorative Tile Walls, an oversized walk in closet, Additional highlights: Owned solar panels for energy efficiency, High quality dual pane windows, Top and bottom insulated attic, and No HOA. RV accessible side yard with clean out installed. Expansive Vinyl privacy fenced backyard with room for a pool ADU, workshop, or anything else you envision. Pool can be built with the home if using builders pool company. Please note: Home is a to be built and Photos shown are of the model home. The elevation shown is a virtual elevation of the to be bult home on Lot 16.
Property Location and Similar Properties
Contact Patrick Adams
Schedule A Showing
Features
Accessibility Features
- 2+ Access Exits
- 32 Inch Or More Wide Doors
- 36 Inch Or More Wide Halls
- Doors - Swing In
- No Interior Steps
Appliances
- 6 Burner Stove
- Built-In Range
- Dishwasher
- Double Oven
- Electric Oven
- Electric Water Heater
- Gas & Electric Range
- Gas Range
- High Efficiency Water Heater
- Microwave
- Range Hood
- Refrigerator
- Vented Exhaust Fan
- Water Heater
- Water Line to Refrigerator
Architectural Style
- Ranch
Assessments
- Special Assessments
Association Fee
- 0.00
Builder Model
- Plan 2
Builder Name
- Pacific Horizon Builders
Commoninterest
- None
Common Walls
- No Common Walls
Construction Materials
- Drywall Walls
- Lap Siding
- Stone Veneer
- Stucco
Cooling
- Central Air
- Electric
- ENERGY STAR Qualified Equipment
- High Efficiency
- SEER Rated 13-15
Country
- US
Days On Market
- 26
Direction Faces
- North
Door Features
- French Doors
- Sliding Doors
Eating Area
- Breakfast Counter / Bar
- Breakfast Nook
- Dining Room
Electric
- Electricity - On Property
- Photovoltaics on Grid
- Photovoltaics Seller Owned
- Standard
Elementary School
- RIDGEV
Elementaryschool
- Ridgeview
Entry Location
- Front
Fencing
- Vinyl
- Wrought Iron
Fireplace Features
- None
Flooring
- Carpet
- Vinyl
Foundation Details
- Slab
Garage Spaces
- 3.00
Green Energy Efficient
- Construction
- HVAC
- Insulation
- Lighting
- Water Heater
Green Energy Generation
- Solar
Heating
- Electric
- ENERGY STAR Qualified Equipment
- Forced Air
High School
- YUCAIP
Highschool
- Yucaipa
Interior Features
- Open Floorplan
- Pantry
- Quartz Counters
- Recessed Lighting
Laundry Features
- Gas & Electric Dryer Hookup
- Individual Room
- Inside
- Washer Hookup
Levels
- One
Lockboxtype
- None
Lot Features
- 0-1 Unit/Acre
- Back Yard
- Cul-De-Sac
- Front Yard
- Landscaped
- Lot 20000-39999 Sqft
- Rectangular Lot
- Rocks
- Sprinkler System
- Sprinklers Drip System
- Sprinklers In Front
- Sprinklers Timer
Middle School
- MESVIE
Middleorjuniorschool
- Mesa View
Parcel Number
- 1242191270000
Parking Features
- Direct Garage Access
- Driveway
- Concrete
- Driveway Up Slope From Street
- Garage
- Garage Faces Front
- Garage - Two Door
- Garage Door Opener
- RV Access/Parking
- Street
Patio And Porch Features
- Patio
- Patio Open
- Slab
Pool Features
- None
Property Type
- Single Family Residence
Property Condition
- Turnkey
Road Frontage Type
- City Street
Road Surface Type
- Paved
Roof
- Concrete
School District
- Yucaipa/Calimesa Unified
Security Features
- Carbon Monoxide Detector(s)
- Fire and Smoke Detection System
- Fire Sprinkler System
- Smoke Detector(s)
Sewer
- Public Sewer
Spa Features
- None
Utilities
- Cable Connected
- Electricity Connected
- Natural Gas Connected
- Phone Connected
- Sewer Connected
- Water Connected
View
- Canyon
- Mountain(s)
Water Source
- Public
Window Features
- Double Pane Windows
- ENERGY STAR Qualified Windows
- Screens
Year Built
- 2025
Year Built Source
- Builder
