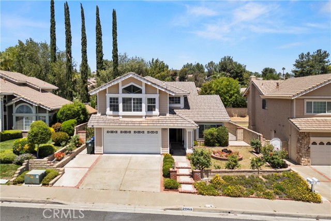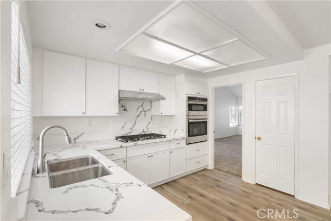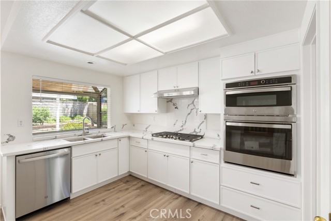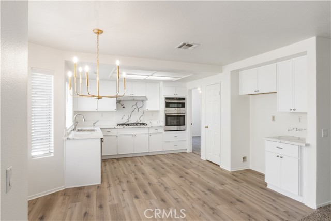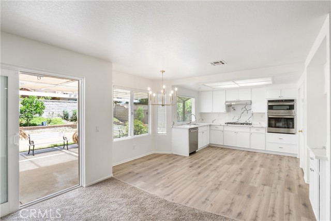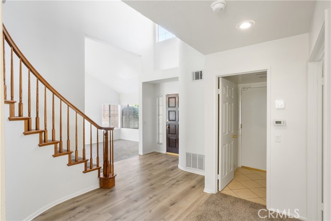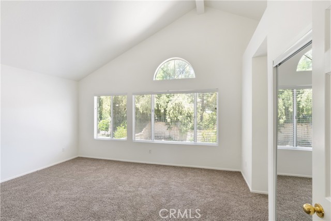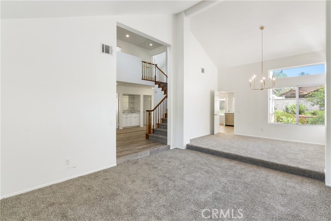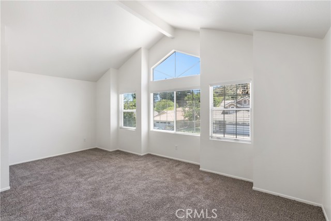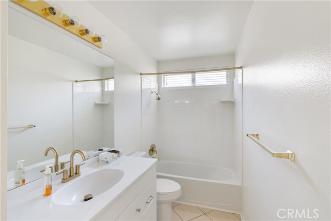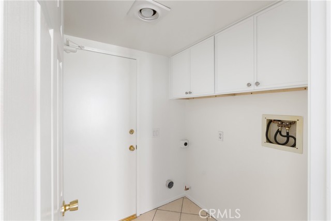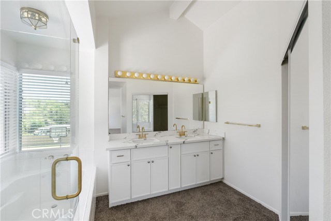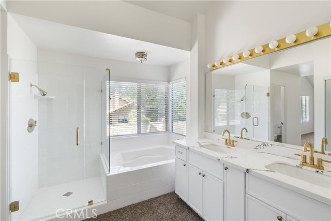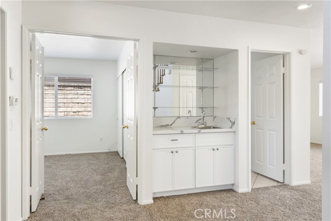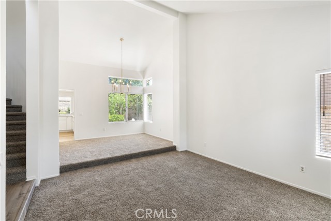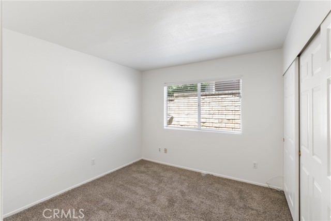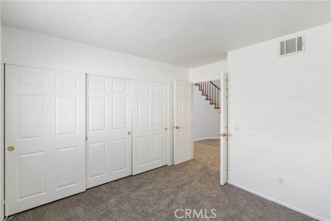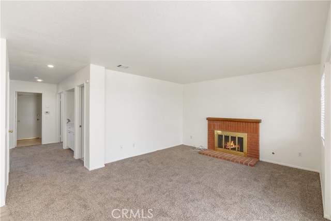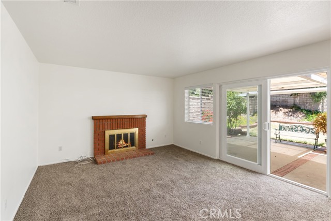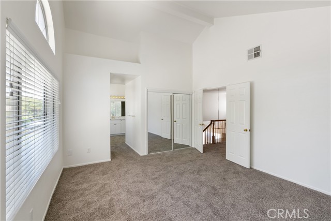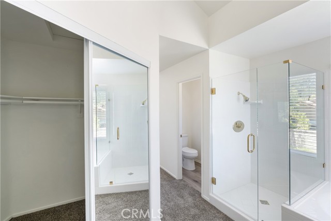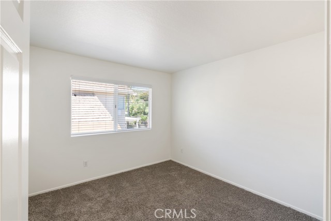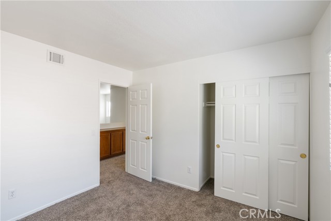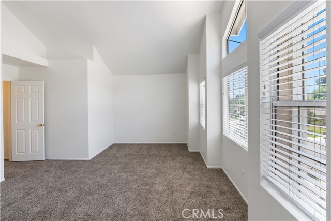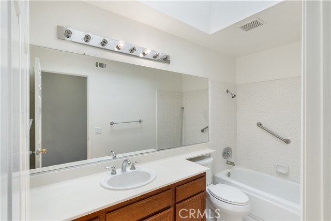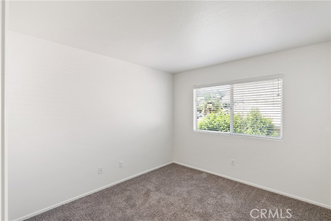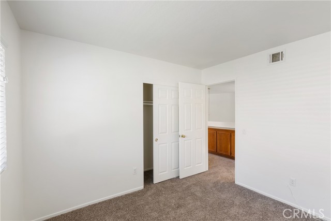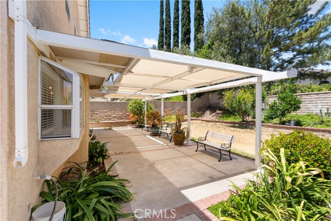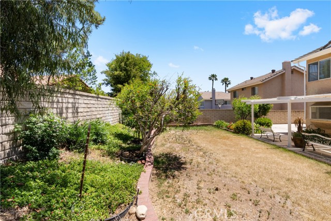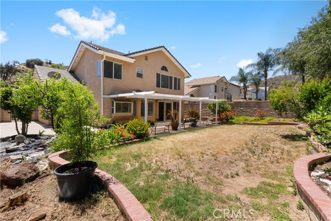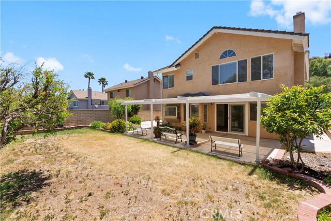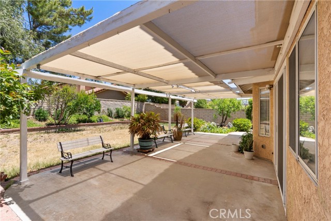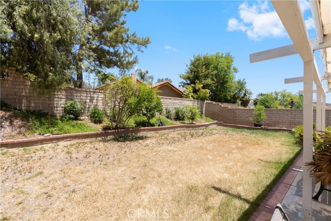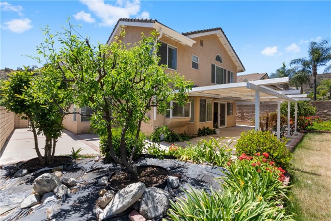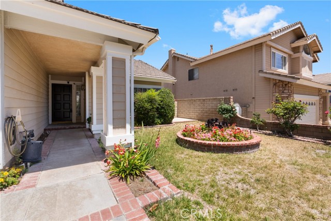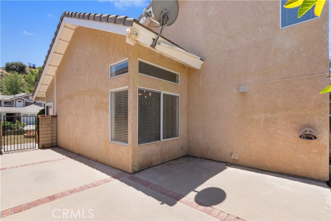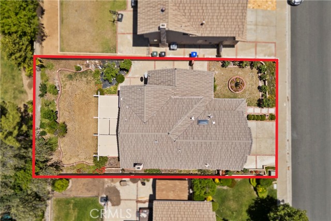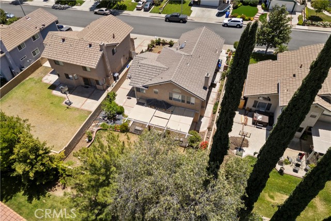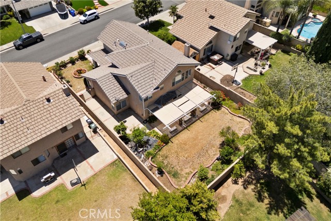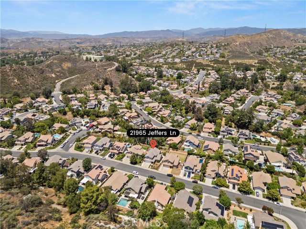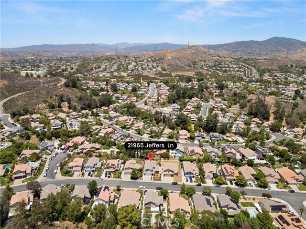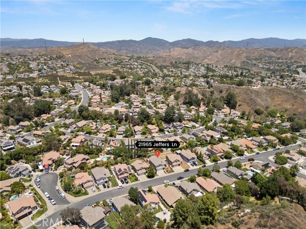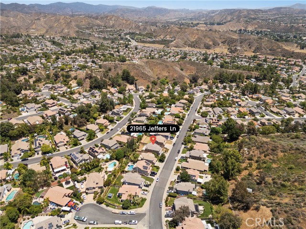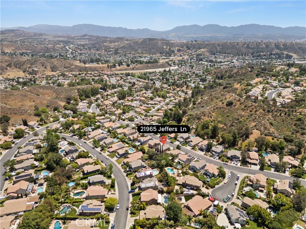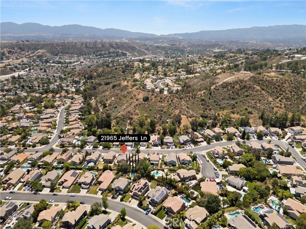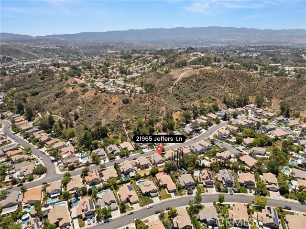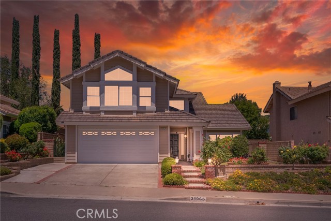21965 Jeffers Lane, Saugus, CA 91350
- MLS#: CV25114820 ( Single Family Residence )
- Street Address: 21965 Jeffers Lane
- Viewed: 7
- Price: $918,000
- Price sqft: $390
- Waterfront: No
- Year Built: 1987
- Bldg sqft: 2354
- Bedrooms: 5
- Total Baths: 3
- Full Baths: 3
- Garage / Parking Spaces: 2
- Days On Market: 216
- Additional Information
- County: LOS ANGELES
- City: Saugus
- Zipcode: 91350
- Subdivision: Wildwood Hills (wldw)
- District: Central Unified
- Provided by: VISMAR REAL ESTATE
- Contact: Jesus Jesus

- DMCA Notice
-
DescriptionWelcome to 21965 Jeffers Lane, a well maintained two story home offering 5 bedrooms and 3 bathrooms across approximately 2,350 square feet of living space. Located in a desirable Valencia neighborhood, this home blends comfort, functionality, and recent updates. The remodeled kitchen features modern finishes and opens to a spacious living area, ideal for gatherings. The first floor includes one bedroom and a full bathperfect for guests, home office use, or multi generational living. Upstairs, you'll find four additional bedrooms, including a generous primary suite with en suite bathroom and ample closet space. A skylight in the upstairs bathroom brings in natural sunlight, enhancing the ambiance and contributing to energy efficiency. Interior updates include laminate flooring and new carpeting, providing a fresh, updated feel throughout. The home also features a nicely sized backyard, perfect for outdoor enjoyment. Conveniently located near parks, schools, shopping, and major commuter routes.
Property Location and Similar Properties
Contact Patrick Adams
Schedule A Showing
Features
Appliances
- Double Oven
- Gas & Electric Range
- Gas Oven
- Water Heater
Architectural Style
- Traditional
Assessments
- None
Association Fee
- 0.00
Commoninterest
- None
Common Walls
- No Common Walls
Cooling
- Central Air
Country
- US
Days On Market
- 114
Door Features
- Sliding Doors
Eating Area
- Dining Room
Entry Location
- front
Fencing
- Brick
- Wood
Fireplace Features
- Living Room
Foundation Details
- Slab
Garage Spaces
- 2.00
Heating
- Central
Interior Features
- Cathedral Ceiling(s)
Laundry Features
- Individual Room
Levels
- Two
Living Area Source
- Assessor
Lockboxtype
- None
- Supra
Lot Features
- Back Yard
Parcel Number
- 3244075058
Parking Features
- Driveway
- Garage Faces Front
- Garage - Single Door
Patio And Porch Features
- Covered
Pool Features
- None
Postalcodeplus4
- 3907
Property Type
- Single Family Residence
Property Condition
- Turnkey
Roof
- Shingle
School District
- Central Unified
Sewer
- Public Sewer
Subdivision Name Other
- Wildwood Hills
Utilities
- Sewer Connected
- Water Connected
View
- Mountain(s)
Water Source
- Public
Year Built
- 1987
Year Built Source
- Assessor
Zoning
- SCUR2
