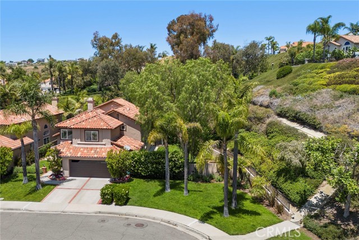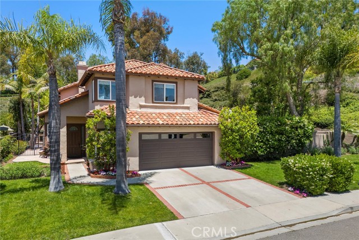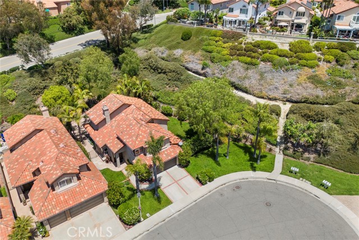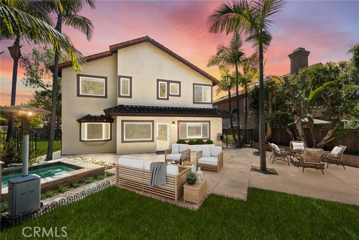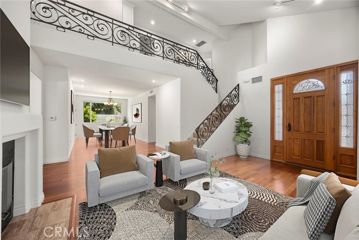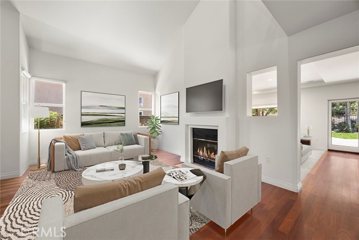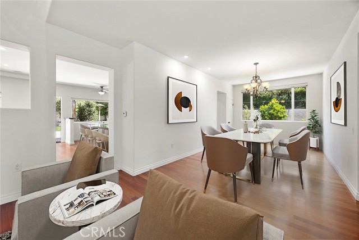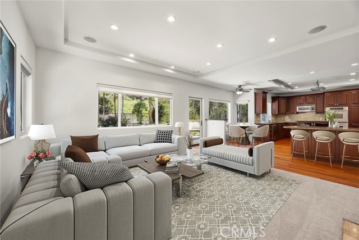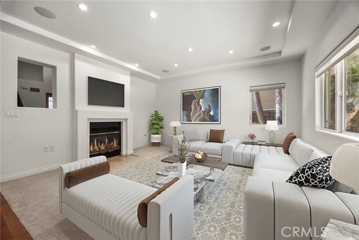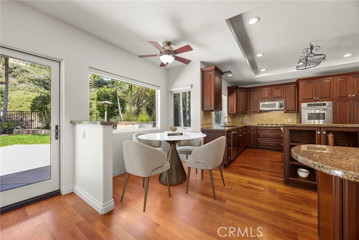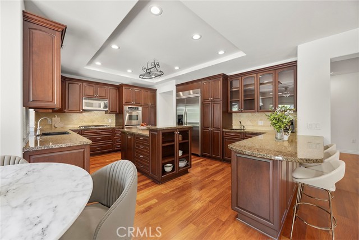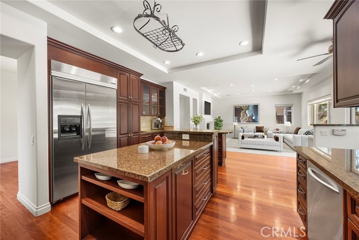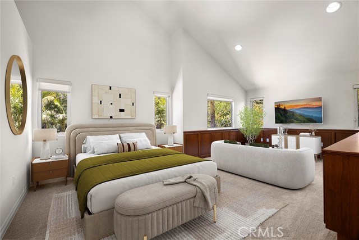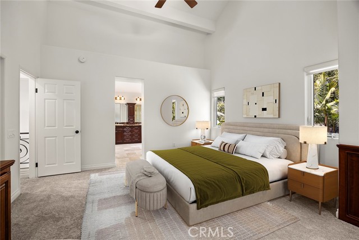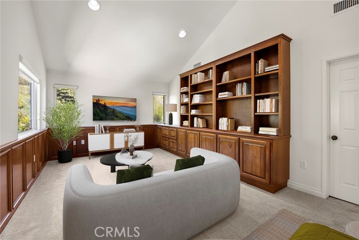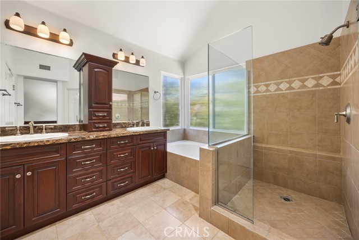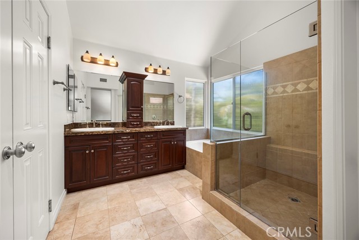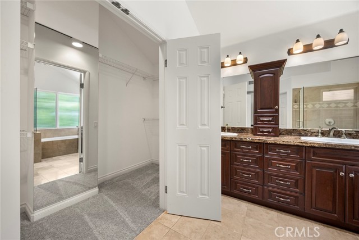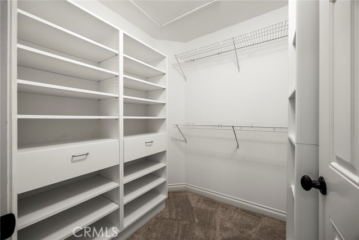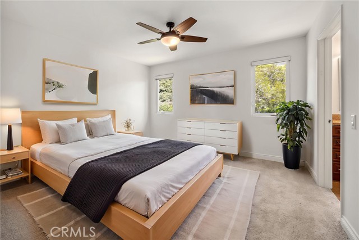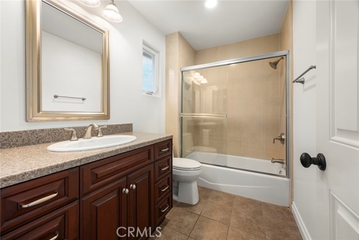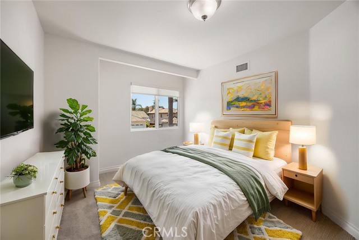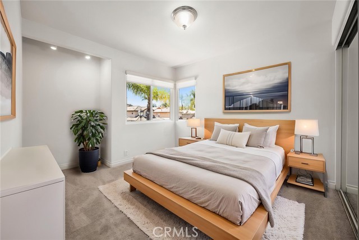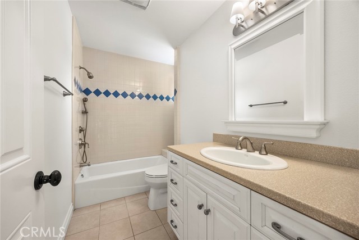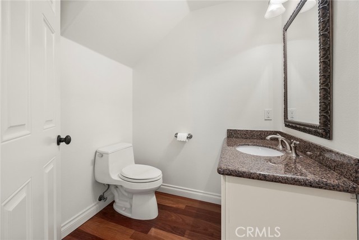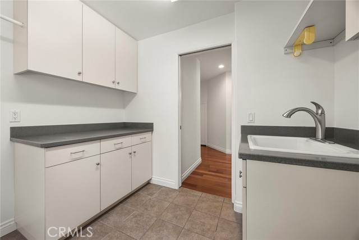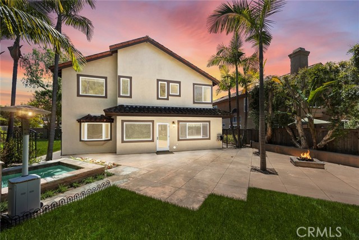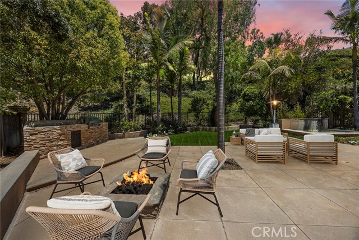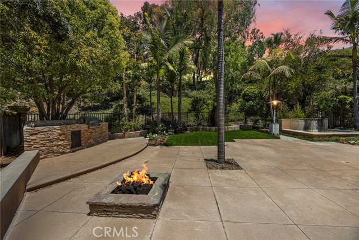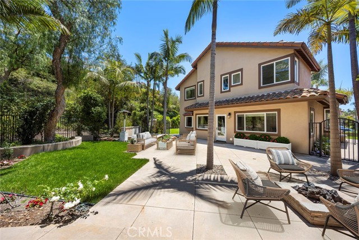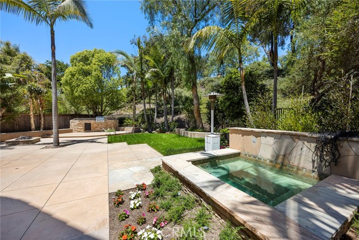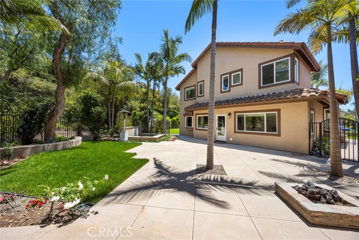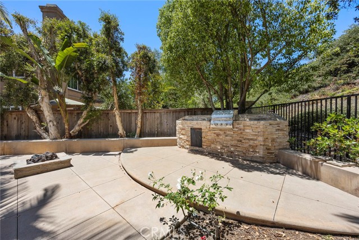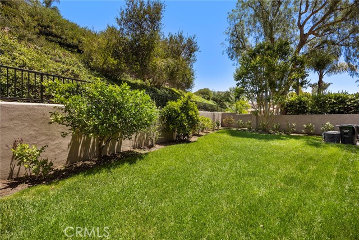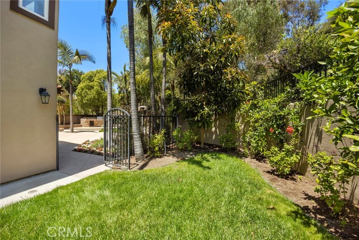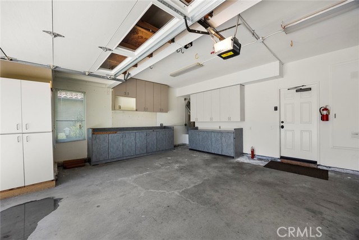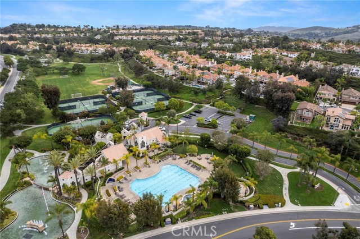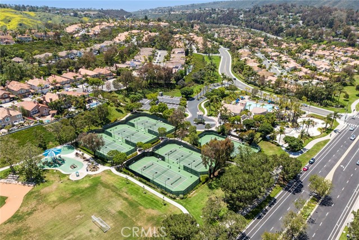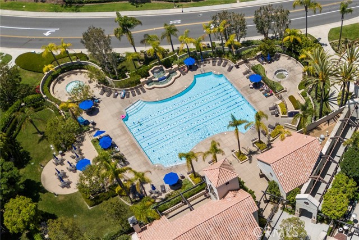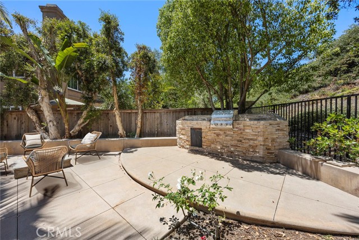21 Mykonos , Laguna Niguel, CA 92677
- MLS#: LG25112735 ( Single Family Residence )
- Street Address: 21 Mykonos
- Viewed: 3
- Price: $2,199,000
- Price sqft: $812
- Waterfront: Yes
- Wateraccess: Yes
- Year Built: 1987
- Bldg sqft: 2709
- Bedrooms: 4
- Total Baths: 4
- Full Baths: 3
- 1/2 Baths: 1
- Garage / Parking Spaces: 2
- Days On Market: 15
- Additional Information
- County: ORANGE
- City: Laguna Niguel
- Zipcode: 92677
- Subdivision: Terracina (mh Niguel East) (mh
- District: Capistrano Unified
- Elementary School: HIDHIL
- Middle School: NIGHIL
- High School: DANHIL
- Provided by: Arbor Real Estate
- Contact: Matt Matt

- DMCA Notice
-
DescriptionIdeally positioned at the end of a secluded cul de sac on a sprawling parcel of over half an acre, 21 Mykonos presents a rare opportunity in today's market. This highly upgraded and thoughtfully expanded residence offers over 2,700 square feet of refined living space, featuring four bedrooms, four bathrooms, and expansive outdoor areas designed for both relaxation and entertaining. The private grounds are a true highlight, showcasing a flagstone patio with an in ground spa, an outdoor cooking space, fire pit, and a vast side yard with manicured sodperfect for recreation, gatherings, or future enhancements. Inside, the home welcomes you with a sense of warmth and volume, highlighted by soaring vaulted ceilings and a dramatic two sided fireplace that connects the elegant living room to the formal dining area. The chefs kitchen impresses with custom cabinetry, slab countertops, stainless steel appliances, a spacious center island, and a bright breakfast nookall seamlessly connected to a generous casual living space. The main level also includes an upgraded powder room and a well appointed laundry room with abundant counter space and storage. Upstairs, the expansive primary suite offers dual walk in closets, custom built ins, and a spa inspired bathroom with a soaking tub and separate shower. Three additional bedrooms and two full bathrooms complete the second level, creating a flexible and functional floor plan suited to a variety of lifestyles. The rear yard offers exceptional privacy and is perfectly suited for al fresco dining or hosting large gatherings in a tranquil setting. Just a short block away, residents enjoy access to the coveted Marina Hills Recreational Center that features a Junior Olympic pool, spa, tennis and pickle ball courts, a beautifully appointed clubhouse, parks, playgrounds, and the scenic Salt Creek Trail.
Property Location and Similar Properties
Contact Patrick Adams
Schedule A Showing
Features
Appliances
- Built-In Range
- Convection Oven
- Dishwasher
- Double Oven
- Freezer
- Disposal
- Gas Oven
- Gas Range
- Gas Cooktop
- Gas Water Heater
- Microwave
- Range Hood
- Refrigerator
- Vented Exhaust Fan
- Water Heater Central
- Water Heater
- Water Line to Refrigerator
Architectural Style
- Traditional
Assessments
- None
Association Amenities
- Pickleball
- Pool
- Spa/Hot Tub
- Picnic Area
- Playground
- Tennis Court(s)
- Clubhouse
- Banquet Facilities
- Meeting Room
Association Fee
- 225.00
Association Fee Frequency
- Monthly
Commoninterest
- Planned Development
Common Walls
- No Common Walls
Construction Materials
- Frame
- Stucco
Cooling
- Central Air
Country
- US
Days On Market
- 14
Eating Area
- Breakfast Counter / Bar
- Breakfast Nook
- Dining Room
- In Kitchen
Electric
- 220 Volts in Laundry
- Electricity - On Property
- Standard
Elementary School
- HIDHIL
Elementaryschool
- Hidden Hills
Fencing
- Wood
- Wrought Iron
Fireplace Features
- Family Room
- Living Room
- Gas
- Fire Pit
- Two Way
Flooring
- Carpet
- Tile
- Wood
Foundation Details
- Slab
Garage Spaces
- 2.00
Heating
- Forced Air
- Natural Gas
High School
- DANHIL
Highschool
- Dana Hills
Interior Features
- Built-in Features
- Cathedral Ceiling(s)
- Ceiling Fan(s)
- Granite Counters
- High Ceilings
- In-Law Floorplan
- Open Floorplan
- Pantry
- Recessed Lighting
- Stone Counters
- Track Lighting
- Two Story Ceilings
- Wired for Sound
Laundry Features
- Electric Dryer Hookup
- Gas & Electric Dryer Hookup
- Gas Dryer Hookup
- Individual Room
- Inside
- Washer Hookup
Levels
- Two
Living Area Source
- Assessor
Lockboxtype
- None
Lot Features
- 0-1 Unit/Acre
- Back Yard
- Close to Clubhouse
- Cul-De-Sac
- Front Yard
- Landscaped
- Lawn
- Level with Street
- Lot 20000-39999 Sqft
- Irregular Lot
- Near Public Transit
- Park Nearby
- Sprinkler System
- Sprinklers In Front
- Sprinklers In Rear
- Sprinklers On Side
- Sprinklers Timer
- Yard
Middle School
- NIGHIL
Middleorjuniorschool
- Niguel Hills
Parcel Number
- 65323121
Parking Features
- Direct Garage Access
- Driveway
- Concrete
- Paved
- Garage
- Garage Faces Front
- Garage - Single Door
- Garage Door Opener
Patio And Porch Features
- Concrete
- Slab
Pool Features
- Association
- Community
- Exercise Pool
- Fenced
- Filtered
- Gunite
- Heated
- In Ground
- Lap
Postalcodeplus4
- 8905
Property Type
- Single Family Residence
Property Condition
- Turnkey
Road Frontage Type
- City Street
Road Surface Type
- Paved
Roof
- Spanish Tile
School District
- Capistrano Unified
Security Features
- Carbon Monoxide Detector(s)
- Smoke Detector(s)
Sewer
- Public Sewer
Spa Features
- Association
- Community
- Gunite
- Heated
- In Ground
Subdivision Name Other
- Terracina (MH Niguel East) (MHT)
Utilities
- Cable Available
- Electricity Connected
- Natural Gas Connected
- Phone Available
- Sewer Connected
- Water Connected
View
- Hills
Water Source
- Public
Window Features
- Custom Covering
- Double Pane Windows
- Screens
Year Built
- 1987
Year Built Source
- Assessor
