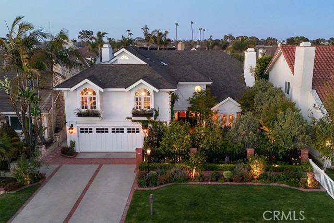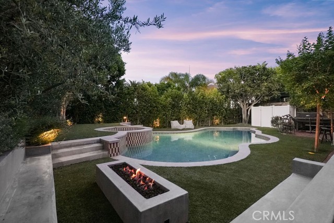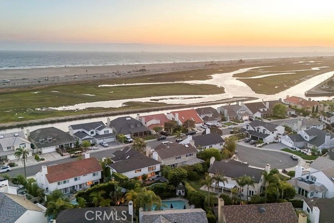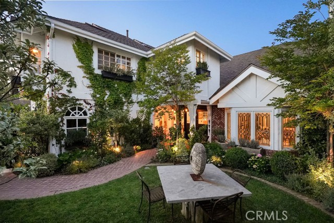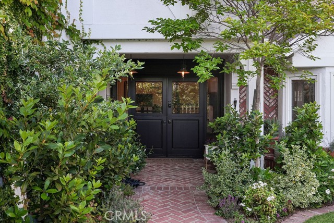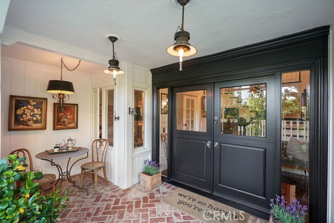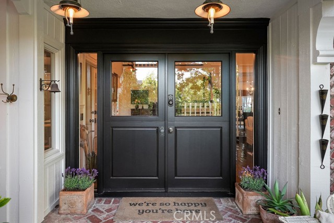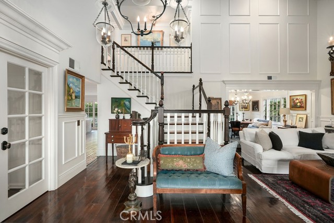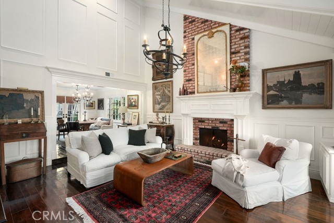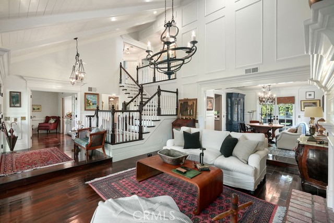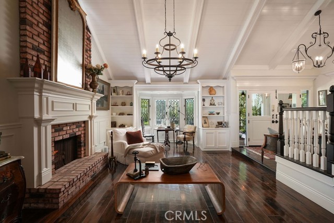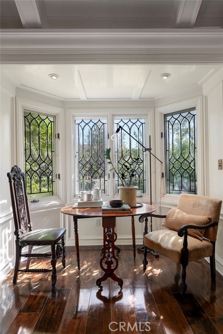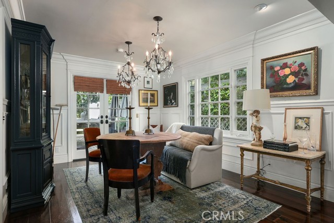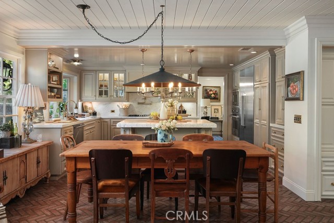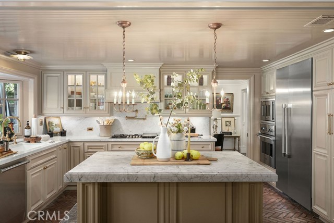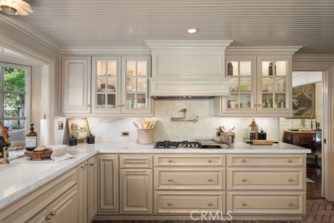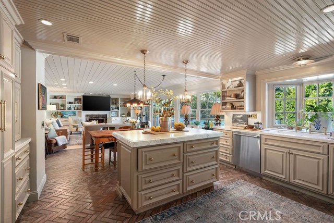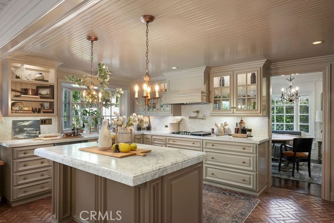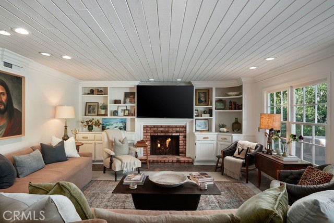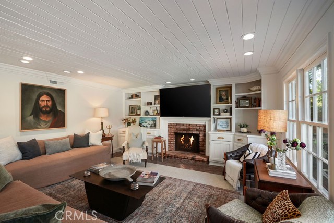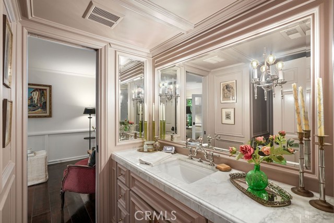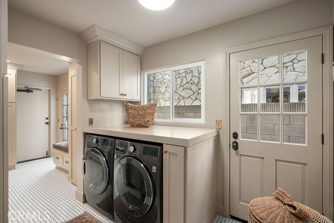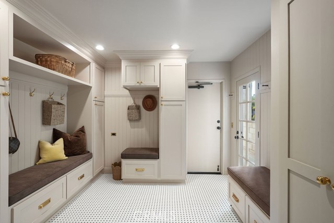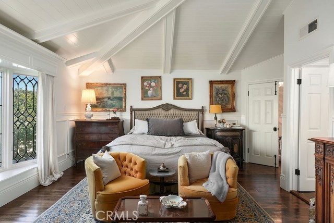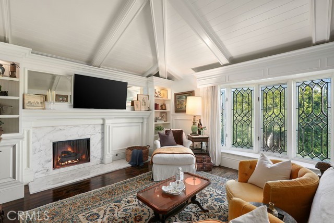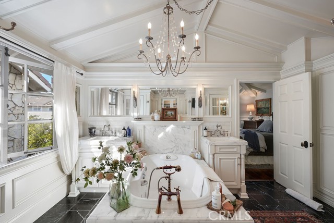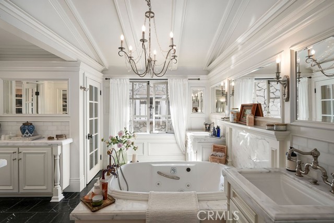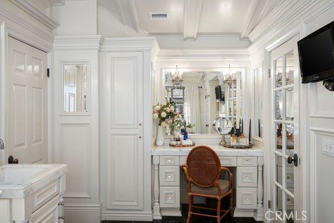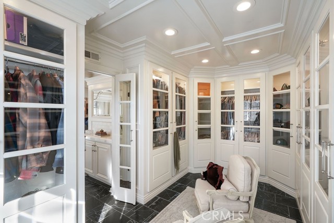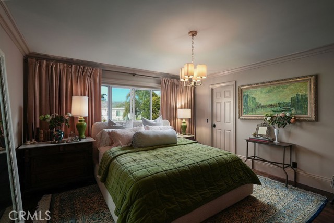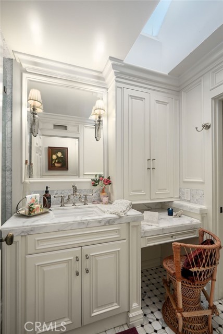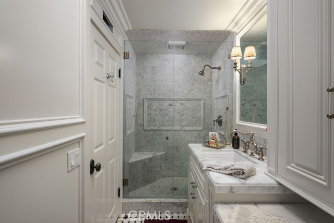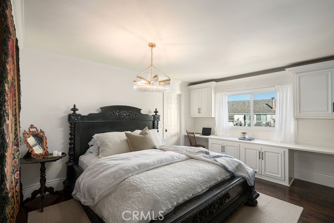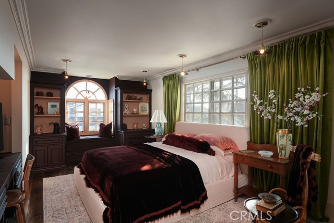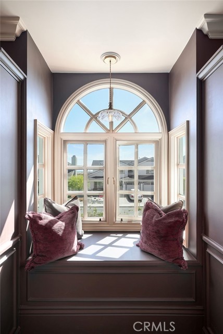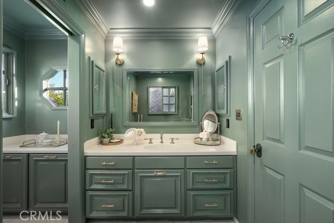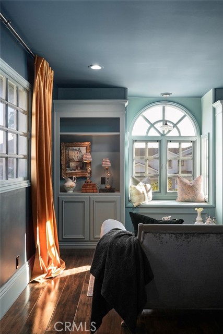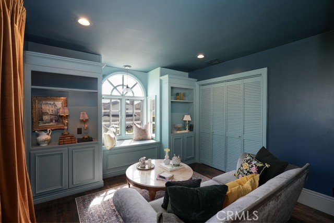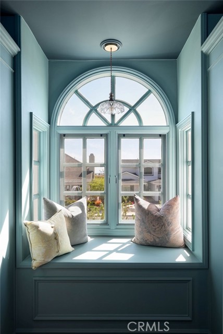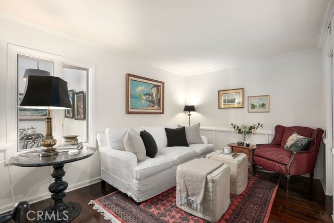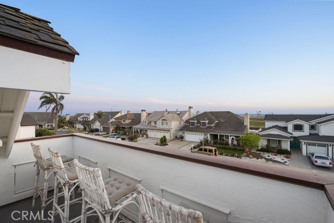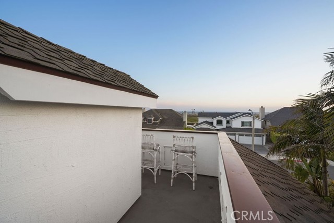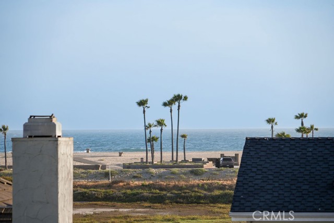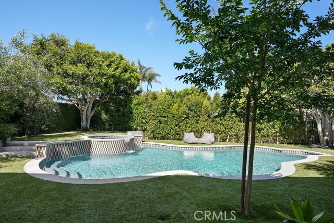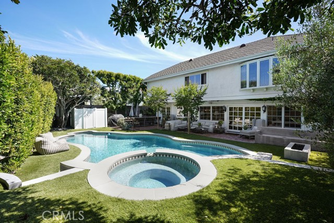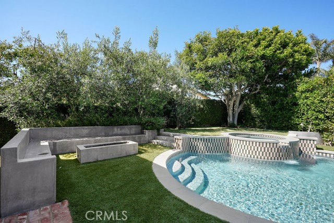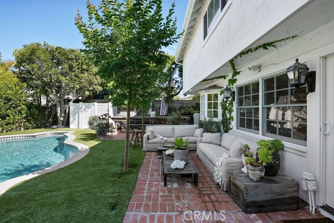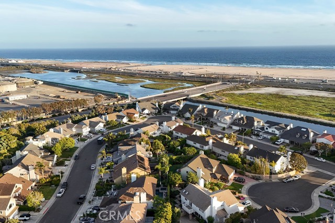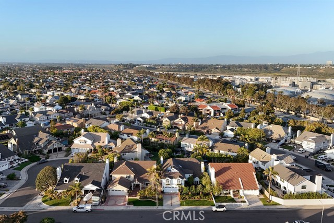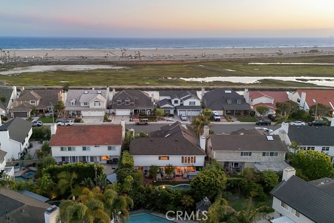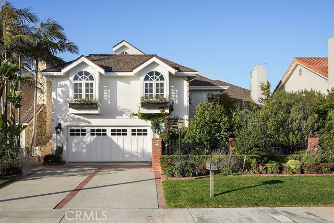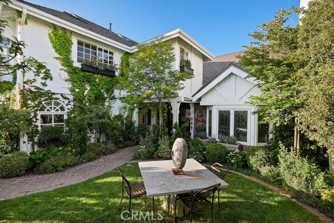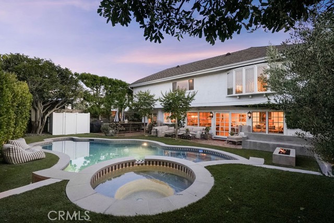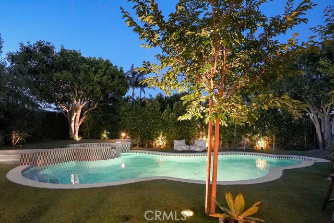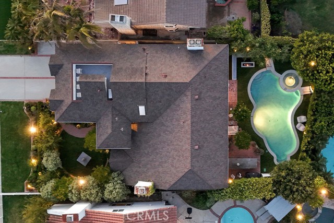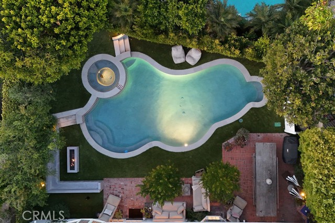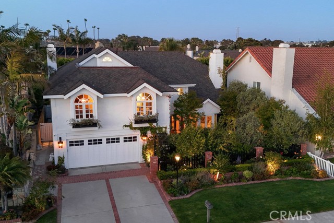22372 Harwich Lane, Huntington Beach, CA 92646
- MLS#: OC25113037 ( Single Family Residence )
- Street Address: 22372 Harwich Lane
- Viewed: 7
- Price: $3,700,000
- Price sqft: $902
- Waterfront: Yes
- Wateraccess: Yes
- Year Built: 1978
- Bldg sqft: 4100
- Bedrooms: 6
- Total Baths: 4
- Full Baths: 3
- 1/2 Baths: 1
- Garage / Parking Spaces: 3
- Days On Market: 37
- Additional Information
- County: ORANGE
- City: Huntington Beach
- Zipcode: 92646
- District: Huntington Beach Union High
- Elementary School: EADER
- Middle School: SOWERS
- High School: EDISON
- Provided by: Pacific Cove Estates
- Contact: Cheryl Cheryl

- DMCA Notice
-
DescriptionA hidden gem in Huntington Beachjust one block from Newport Beach and Costa Mesa22372 Harwich Lane blends Hamptons inspired elegance with relaxed coastal living. This 6 bed, 4 bath, 4,100+ sq ft home features crown molding, marble finishes, a brand new mudroom/laundry room, and a spa like primary suite with a luxurious bath and custom walk in closet. The renovated kitchen opens to expansive living areas and a backyard retreat with a sparkling pool and multiple entertaining spaces. Three fireplaces add warmth, while two upstairs bedrooms offer ocean views and a rooftop deck delivers sweeping coastal vistas. A versatile downstairs room adapts easily as a guest suite, office, or playroom. Rarely does a home combine timeless design, modern comfort, and such a prime coastal location
Property Location and Similar Properties
Contact Patrick Adams
Schedule A Showing
Features
Accessibility Features
- 2+ Access Exits
Appliances
- Dishwasher
- Freezer
- Disposal
- Gas Range
- Microwave
- Refrigerator
- Warming Drawer
- Water Heater
Architectural Style
- English
Assessments
- None
Association Fee
- 0.00
Commoninterest
- None
Common Walls
- No Common Walls
Construction Materials
- Drywall Walls
Cooling
- Central Air
Country
- US
Days On Market
- 15
Door Features
- Double Door Entry
- French Doors
- Sliding Doors
Eating Area
- Breakfast Counter / Bar
- Dining Room
- In Kitchen
Elementary School
- EADER
Elementaryschool
- Eader
Fireplace Features
- Family Room
- Living Room
- Primary Bedroom
- Outside
Flooring
- Brick
- Tile
- Wood
Foundation Details
- Slab
Garage Spaces
- 2.50
Heating
- Forced Air
High School
- EDISON
Highschool
- Edison
Interior Features
- 2 Staircases
- Coffered Ceiling(s)
- High Ceilings
- Open Floorplan
- Recessed Lighting
- Stone Counters
- Sunken Living Room
- Two Story Ceilings
- Wainscoting
Laundry Features
- Gas Dryer Hookup
- Individual Room
- Inside
- Washer Included
Levels
- Two
Living Area Source
- Assessor
Lockboxtype
- None
Lot Features
- Back Yard
- Front Yard
- Garden
- Landscaped
- Lawn
- Level with Street
- Lot 6500-9999
- Sprinkler System
- Yard
Middle School
- SOWERS
Middleorjuniorschool
- Sowers
Parcel Number
- 14937216
Parking Features
- Direct Garage Access
- Driveway
- Oversized
- Parking Space
- Street
Patio And Porch Features
- Brick
- Concrete
- Patio
- Front Porch
Pool Features
- Private
- Heated
- In Ground
Postalcodeplus4
- 8448
Property Type
- Single Family Residence
Property Condition
- Turnkey
- Updated/Remodeled
Road Surface Type
- Paved
Roof
- Shingle
School District
- Huntington Beach Union High
Sewer
- Public Sewer
Spa Features
- Private
- Heated
- In Ground
Utilities
- Electricity Available
- Water Available
View
- Catalina
- Coastline
- Hills
- Mountain(s)
- Ocean
- Peek-A-Boo
- Pool
- Trees/Woods
Water Source
- Public
Window Features
- Bay Window(s)
- Casement Windows
- Drapes
- Screens
Year Built
- 1978
Year Built Source
- Public Records
