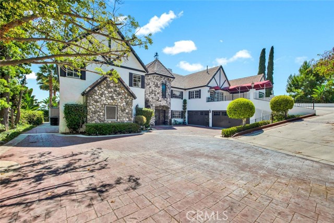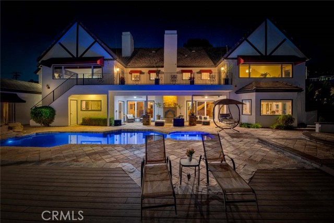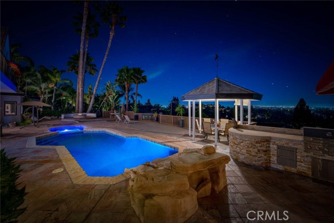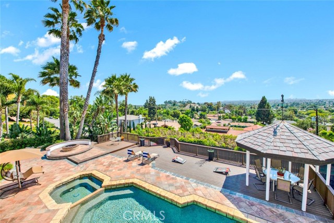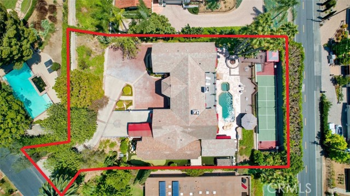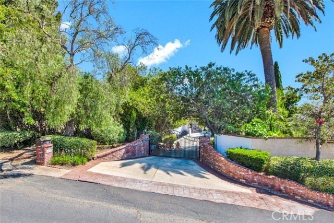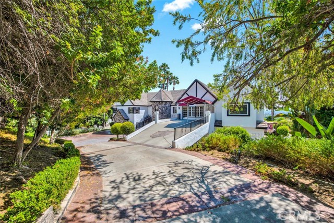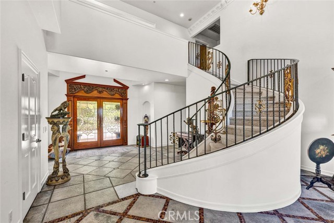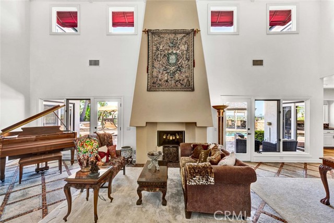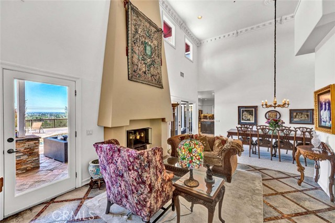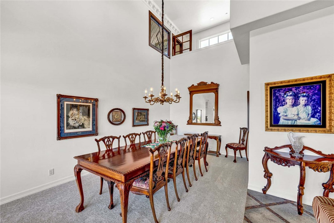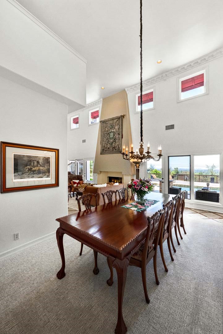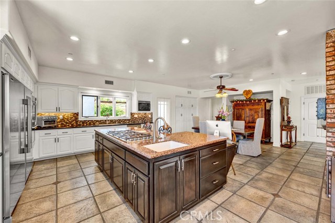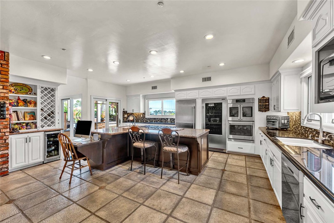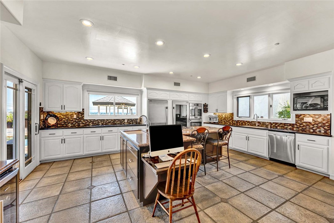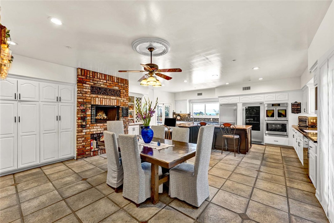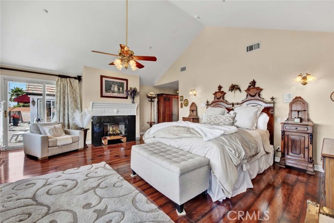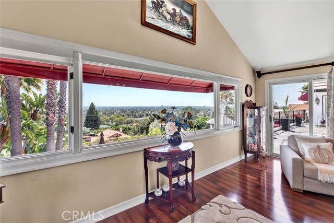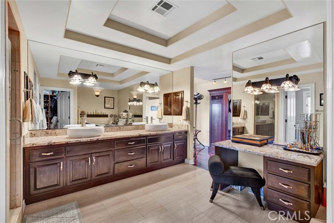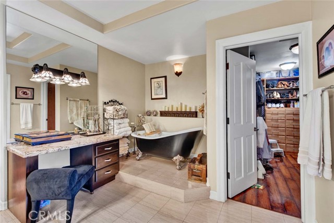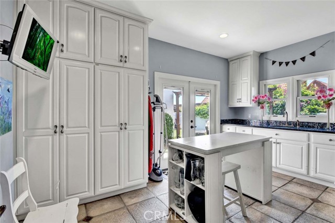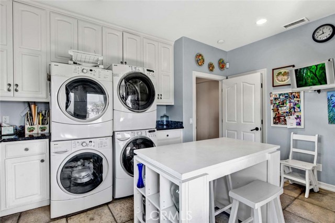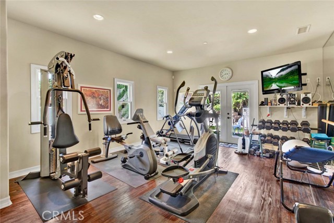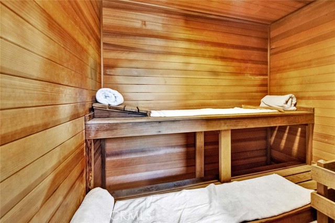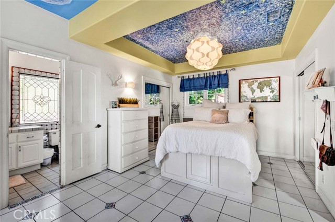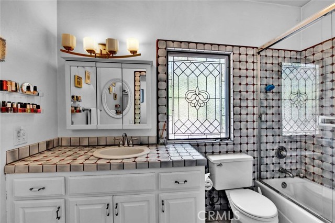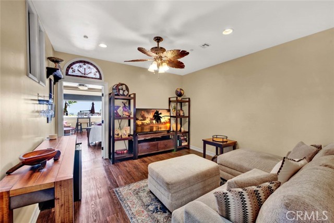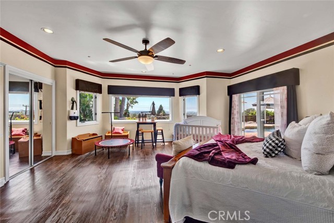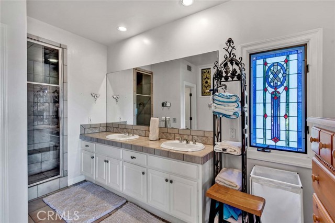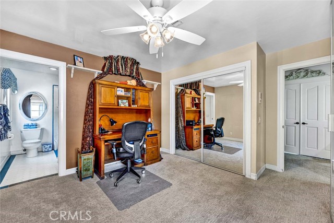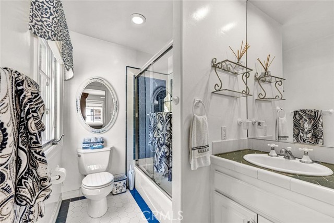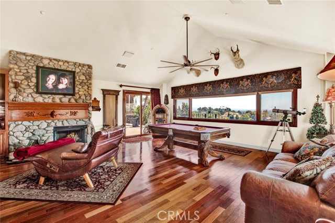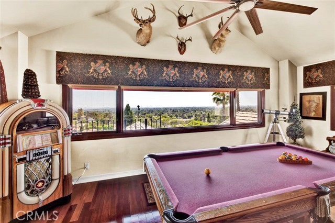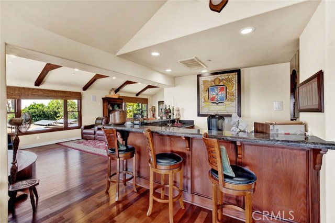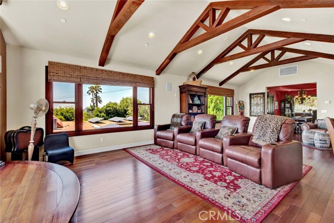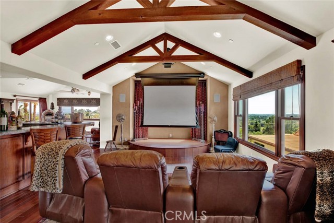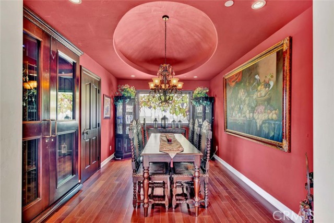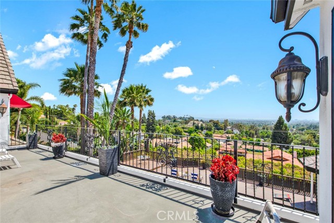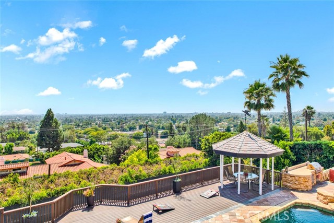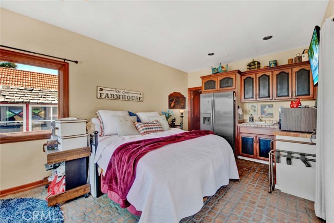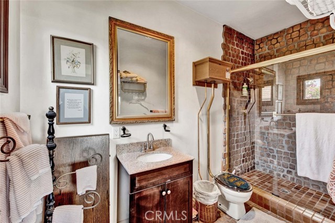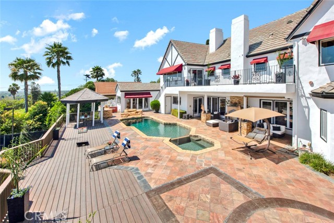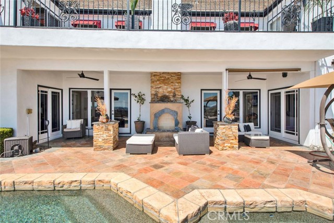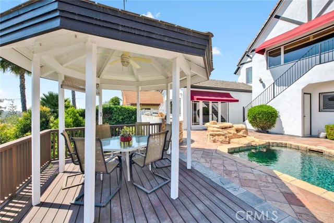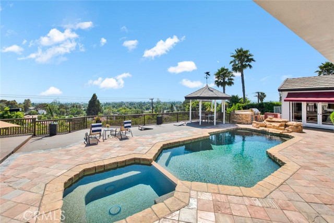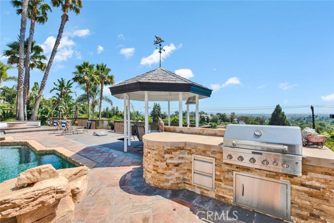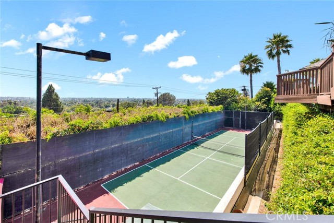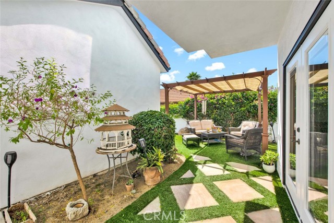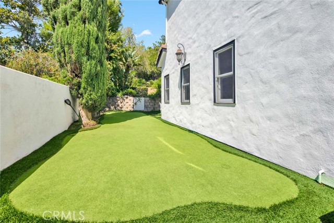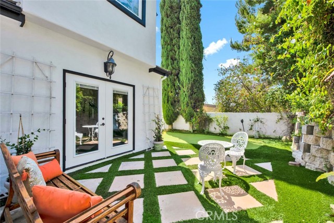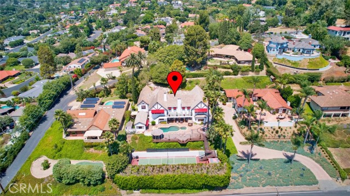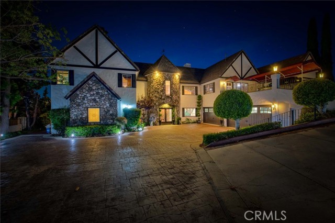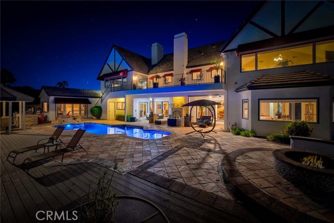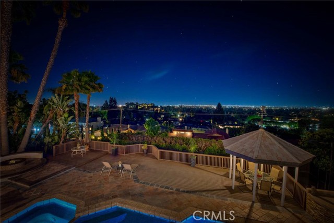1532 Kensing Lane, North Tustin, CA 92705
- MLS#: PW25115267 ( Single Family Residence )
- Street Address: 1532 Kensing Lane
- Viewed: 1
- Price: $3,900,000
- Price sqft: $617
- Waterfront: Yes
- Wateraccess: Yes
- Year Built: 1993
- Bldg sqft: 6326
- Bedrooms: 5
- Total Baths: 8
- Full Baths: 6
- 1/2 Baths: 2
- Garage / Parking Spaces: 12
- Days On Market: 57
- Additional Information
- County: ORANGE
- City: North Tustin
- Zipcode: 92705
- District: Tustin Unified
- Elementary School: REDHIL
- Middle School: HEWES
- High School: FOOTHI
- Provided by: Katnik Brothers R.E. Services
- Contact: Kathleen Kathleen

- DMCA Notice
-
DescriptionOne of the best values per square foot among custom view homes in North Tustin! Welcome to 1532 Kensing Lane, a private, gated retreat nestled in the scenic hills of North Tustin. This one of a kind estate offers breathtaking Catalina Island and city light views and a floor plan designed for elevated everyday living and unforgettable entertaining. Boasting 5 spacious bedrooms, 6 full bathrooms, and 2 half bathrooms, every bedroom includes its own ensuite bath for ultimate comfort and privacy. The thoughtful layout includes dual primary suitesone conveniently located on the main level. Indulge in luxury living with exceptional amenities such as a gym, theater room, wine room, guest house, and an open concept living space with soaring two story ceilings and walls of glass that frame the stunning views and flood the home with natural light. The remodeled chefs kitchen features granite countertops, a stylish tile backsplash, a large center island with bar seating, and top of the line stainless steel appliances, including full size separate fridge and freezer units, a six burner gas range, French caf style double ovens, and a wine/beverage fridge. Retreat to the upstairs primary suite, where you'll find a cozy fireplace, balcony access, panoramic views, a walk in closet with custom built ins, and a spa like bath with dual vanities, granite counters, a makeup station, a walk in shower, and a freestanding clawfoot tub. Step outside to your resort style backyard, complete with PebbleTec pool and spa with waterfall feature, stone hardscape, putting green, artificial turf, covered patio with fireplace, BBQ island, gazebo, fire pit, Trex decking, and your very own sport/pickleball court. Additional highlights include a 4 car garage with epoxy flooring and built in storage, a private extended driveway, sauna and steam room, and access to award winning Tustin schools: Red Hill Elementary, Hewes Middle, and Foothill High. Ideally located near the 241/261 Toll Roads, 5/55/22 freeways, Tustin Ranch Golf Course, and The Tustin/Irvine Marketplace, this extraordinary residence offers luxurious living in one of Orange Countys most coveted neighborhoods. Dont miss your chance to own this stunning custom estate at 1532 Kensing Lane!
Property Location and Similar Properties
Contact Patrick Adams
Schedule A Showing
Features
Appliances
- 6 Burner Stove
- Barbecue
- Dishwasher
- Double Oven
- Freezer
- Disposal
- Instant Hot Water
- Microwave
- Refrigerator
- Water Heater
- Water Purifier
Assessments
- None
Association Fee
- 0.00
Commoninterest
- None
Common Walls
- No Common Walls
Cooling
- Central Air
- Whole House Fan
Country
- US
Days On Market
- 32
Eating Area
- Area
- Family Kitchen
- Dining Room
- In Kitchen
Elementary School
- REDHIL
Elementaryschool
- Red Hill
Entry Location
- 1 & 2
Fireplace Features
- Den
- Kitchen
- Living Room
- Primary Bedroom
- Electric
- Gas
- Fire Pit
Flooring
- Carpet
- Stone
- Tile
- Vinyl
- Wood
Garage Spaces
- 4.00
Heating
- Central
High School
- FOOTHI2
Highschool
- Foothill
Interior Features
- Attic Fan
- Balcony
- Bar
- Brick Walls
- Built-in Features
- Ceiling Fan(s)
- Crown Molding
- Granite Counters
- High Ceilings
- Open Floorplan
- Recessed Lighting
- Storage
- Tile Counters
- Two Story Ceilings
- Wet Bar
Laundry Features
- Dryer Included
- Individual Room
- Inside
- Stackable
- Washer Included
Levels
- One
- Two
Living Area Source
- Estimated
Lockboxtype
- None
Lot Features
- Back Yard
- Cul-De-Sac
- Front Yard
- Landscaped
- Lot 20000-39999 Sqft
- Sprinkler System
Middle School
- HEWES
Middleorjuniorschool
- Hewes
Other Structures
- Gazebo
- Guest House Detached
- Sauna Private
- Sport Court Private
Parcel Number
- 50208121
Parking Features
- Auto Driveway Gate
- Driveway
- Driveway Down Slope From Street
- Garage
- Gated
- Private
Patio And Porch Features
- Covered
- Deck
- Patio
Pool Features
- Private
- Heated
- In Ground
- Pebble
- Waterfall
Postalcodeplus4
- 3026
Property Type
- Single Family Residence
Roof
- Concrete
School District
- Tustin Unified
Security Features
- Automatic Gate
- Smoke Detector(s)
- Wired for Alarm System
Sewer
- Public Sewer
Spa Features
- Private
- Heated
- In Ground
Uncovered Spaces
- 8.00
View
- Catalina
- City Lights
Virtual Tour Url
- https://my.matterport.com/show/?m=D34LswS9UBM
Water Source
- Public
Window Features
- Custom Covering
- Double Pane Windows
- Screens
Year Built
- 1993
Year Built Source
- Estimated
