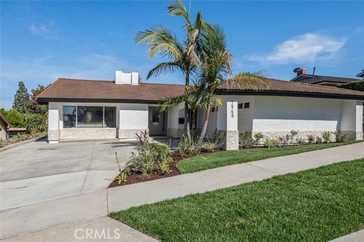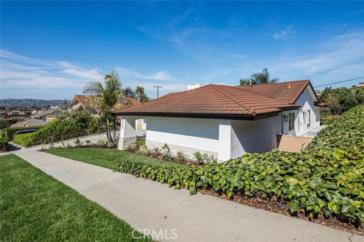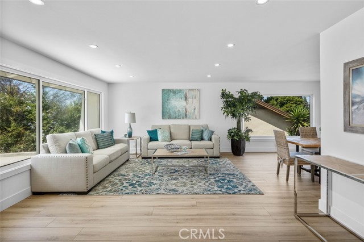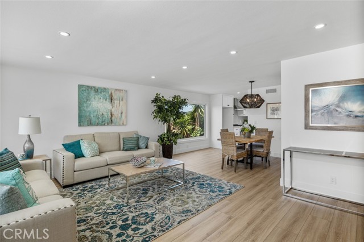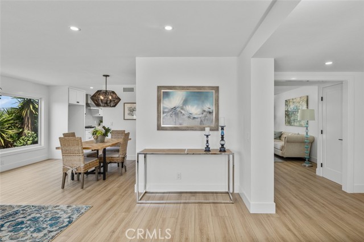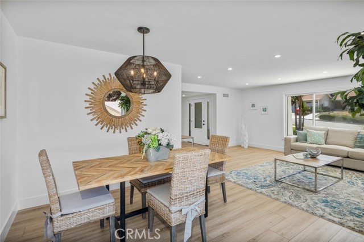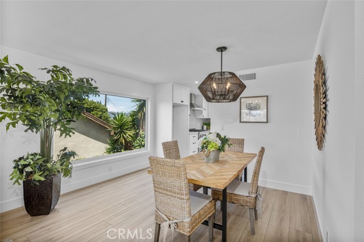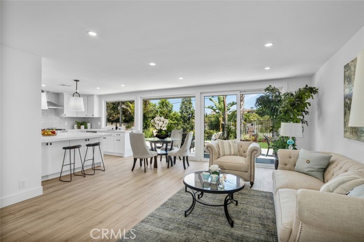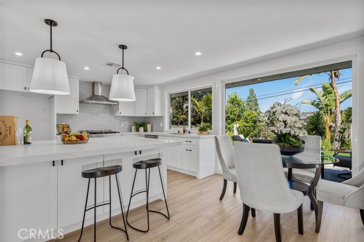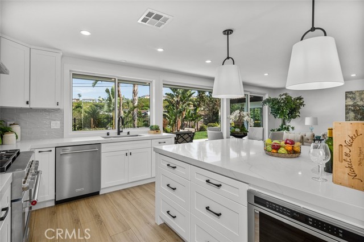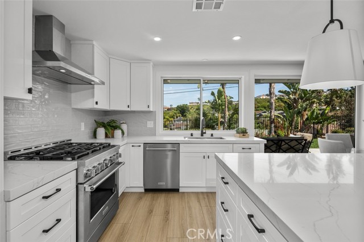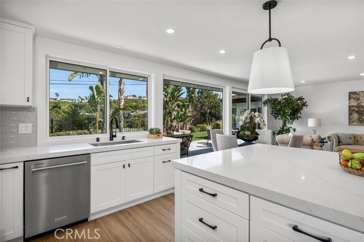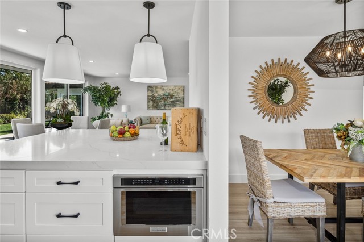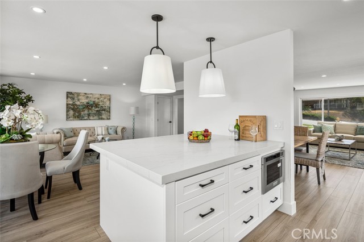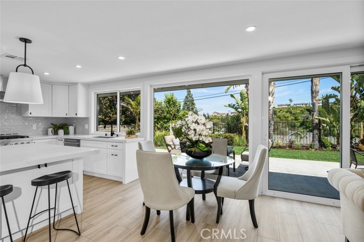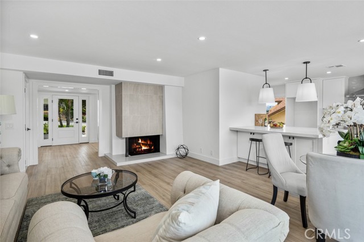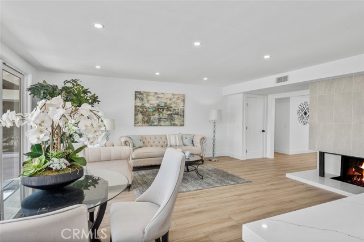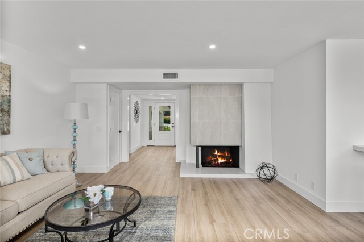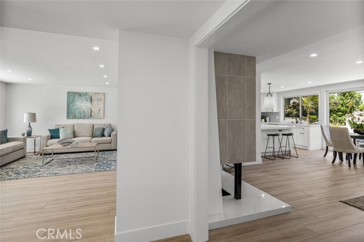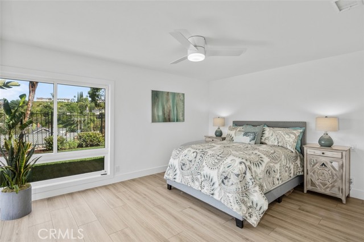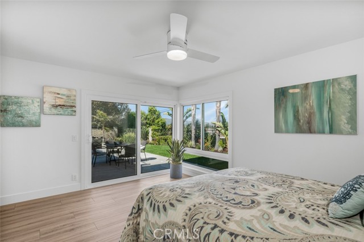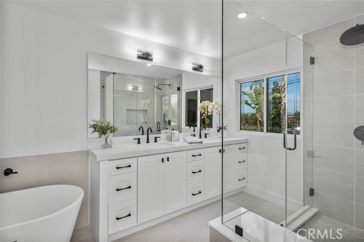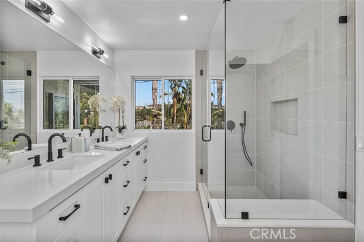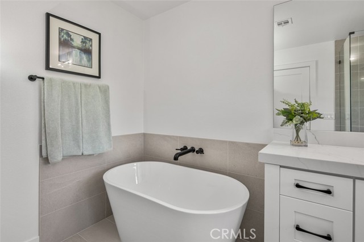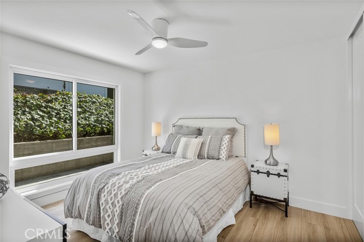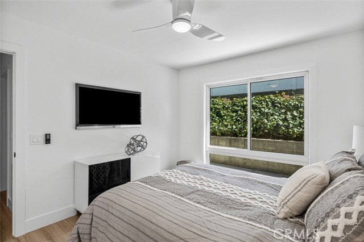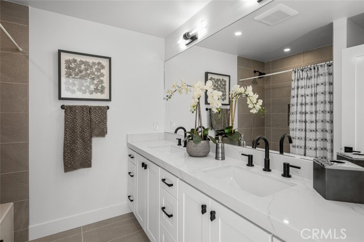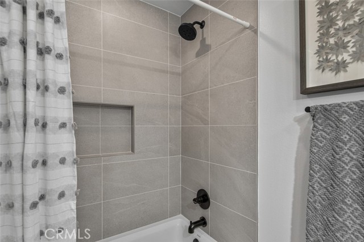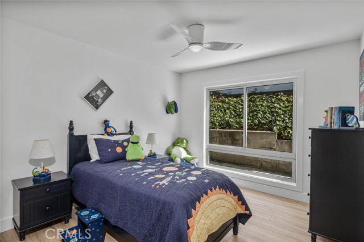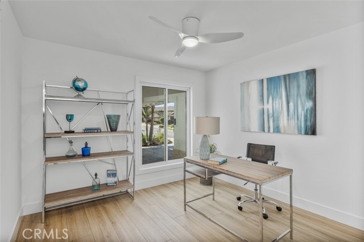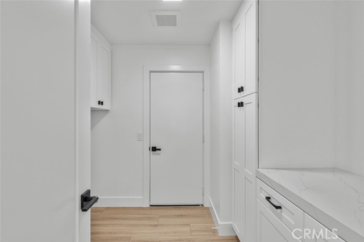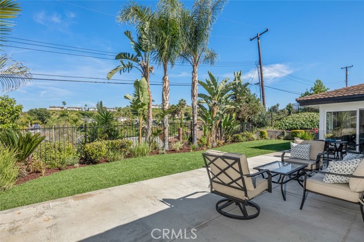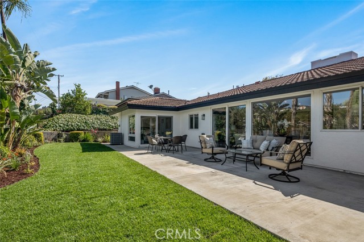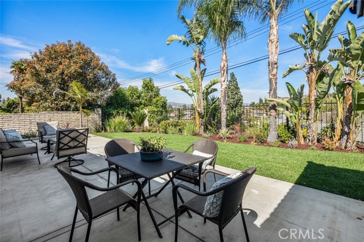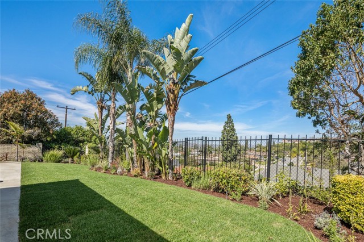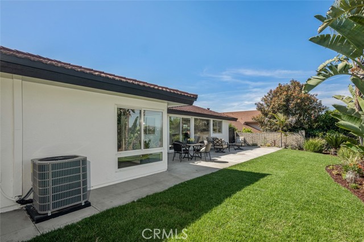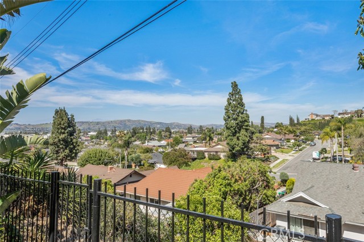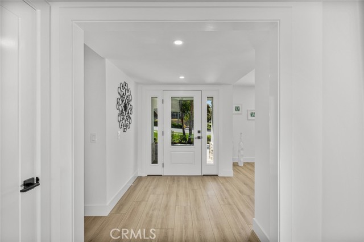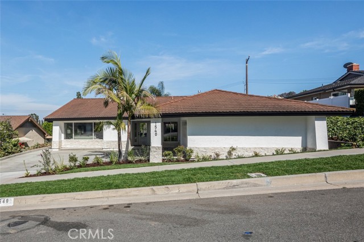1540 Coachwood Street, La Habra, CA 90631
- MLS#: OC25115693 ( Single Family Residence )
- Street Address: 1540 Coachwood Street
- Viewed: 17
- Price: $1,349,000
- Price sqft: $636
- Waterfront: Yes
- Wateraccess: Yes
- Year Built: 1966
- Bldg sqft: 2121
- Bedrooms: 4
- Total Baths: 2
- Full Baths: 2
- Garage / Parking Spaces: 5
- Days On Market: 117
- Additional Information
- County: ORANGE
- City: La Habra
- Zipcode: 90631
- Subdivision: Country Hills East (cnhe)
- District: Fullerton Joint Union High
- Provided by: Compass
- Contact: Brian Brian

- DMCA Notice
-
Description1540 Coachwood delivers a fully remodeled, expansive 4 bedroom 2 bathroom 2,121 square foot Single Story, with fantastic views in a pristine neighborhood. Massive dual pane windows bring natural light into every room of this home. You are greeted into the spacious living room and dining area with wood grain engineered flooring throughout and designer light fixtures. Your new chefs kitchen features a luxury stainless steel gas range, high end cabinetry, quartz countertops and a large island that accommodates breakfast bar seating. The kitchen opens seamlessly to the family room with a gas burning fireplace and sliding glass doors to your backyard with Views. The deluxe primary bedroom has private sliding glass doors to the yard, windows to enjoy the view and a new primary bathroom with a soaking tub, incredible glass enclosed shower and dual vanity. Three additional guest bedrooms share a new guest bathroom, cased in designer tile. A full inside laundry room completes this fantastic residence. The front and backyard are freshly landscaped with new drains, irrigation and a concrete patio perfect for enjoying the view and entertaining. Additional features include: Tile roof, New AC, Nest Thermostat, Newer furnace and Water heater and finished two car garage.
Property Location and Similar Properties
Contact Patrick Adams
Schedule A Showing
Features
Appliances
- 6 Burner Stove
- Dishwasher
- Disposal
- Gas Oven
- Gas Range
- Microwave
- Range Hood
Assessments
- None
Association Fee
- 0.00
Commoninterest
- None
Common Walls
- No Common Walls
Cooling
- Central Air
Country
- US
Days On Market
- 99
Door Features
- Sliding Doors
Eating Area
- Area
- Breakfast Counter / Bar
- Family Kitchen
- Dining Room
Entry Location
- Ground
Fireplace Features
- Living Room
Flooring
- Tile
- Vinyl
Garage Spaces
- 2.00
Heating
- Central
Interior Features
- Built-in Features
- Ceiling Fan(s)
- Open Floorplan
- Quartz Counters
- Recessed Lighting
Laundry Features
- Individual Room
- Inside
Levels
- One
Living Area Source
- Estimated
Lockboxtype
- Supra
Lockboxversion
- Supra
Lot Features
- Back Yard
- Front Yard
- Landscaped
- Lawn
- Lot 6500-9999
- Near Public Transit
- Park Nearby
- Sprinkler System
- Yard
Parcel Number
- 01925308
Parking Features
- Driveway
- Garage
Patio And Porch Features
- Concrete
Pool Features
- None
Postalcodeplus4
- 7620
Property Type
- Single Family Residence
Property Condition
- Turnkey
- Updated/Remodeled
Road Surface Type
- Paved
School District
- Fullerton Joint Union High
Security Features
- Carbon Monoxide Detector(s)
- Smoke Detector(s)
Sewer
- Public Sewer
Spa Features
- None
Subdivision Name Other
- Country Hills East (CNHE)
Uncovered Spaces
- 3.00
View
- City Lights
- Neighborhood
Views
- 17
Water Source
- Public
Window Features
- Double Pane Windows
Year Built
- 1966
Year Built Source
- Estimated
