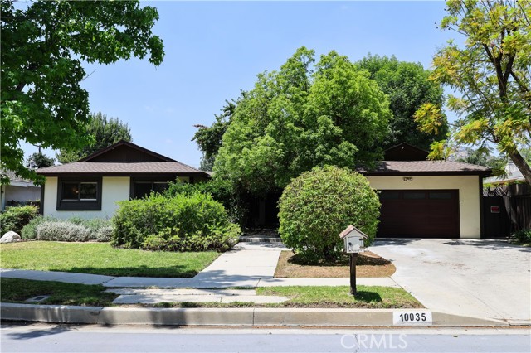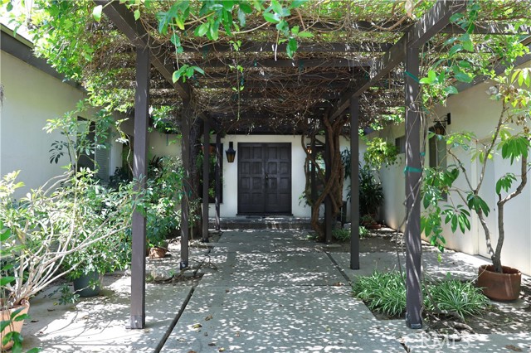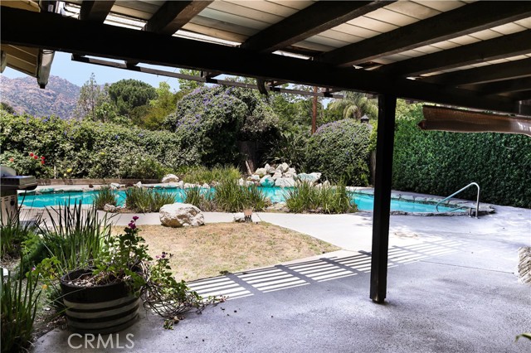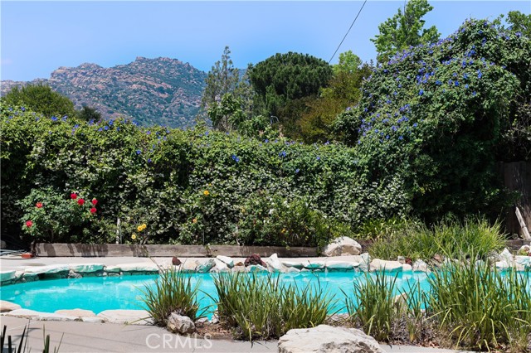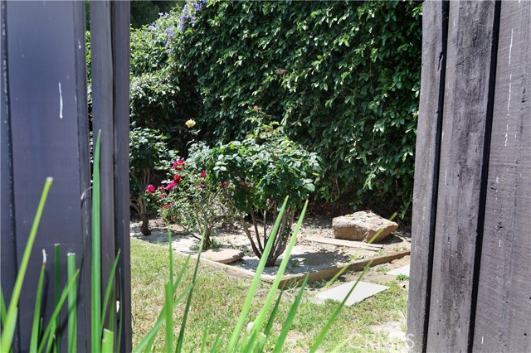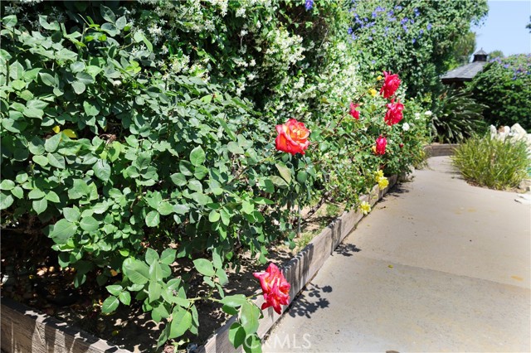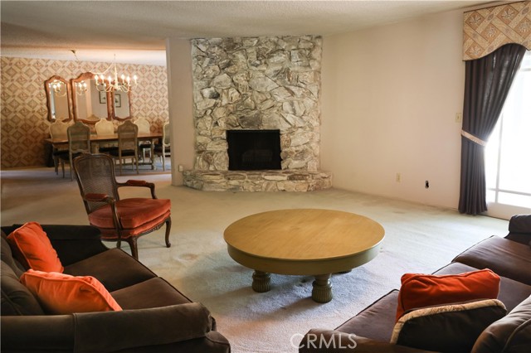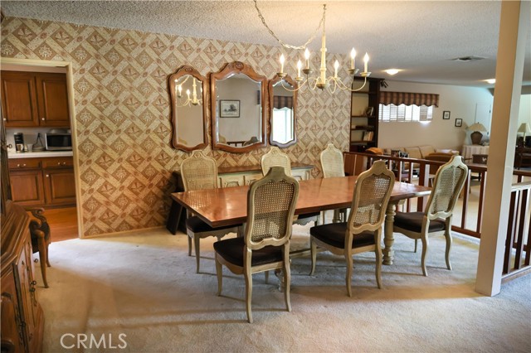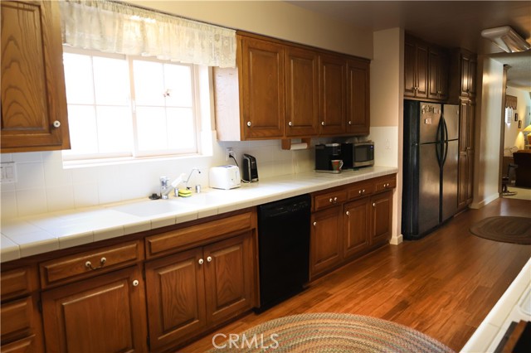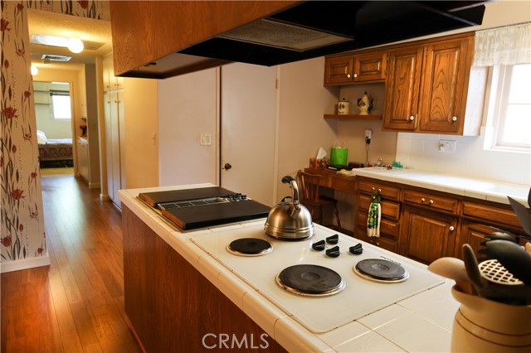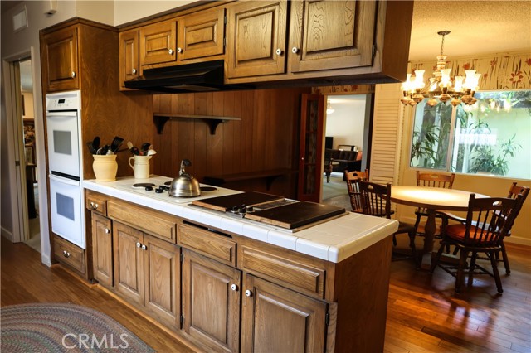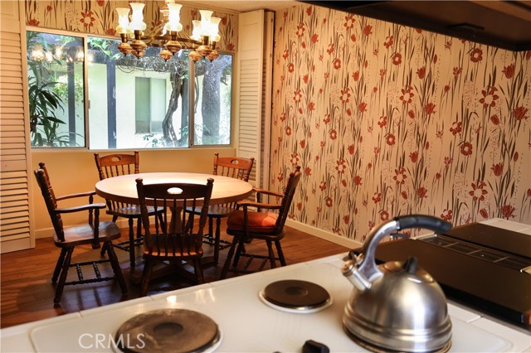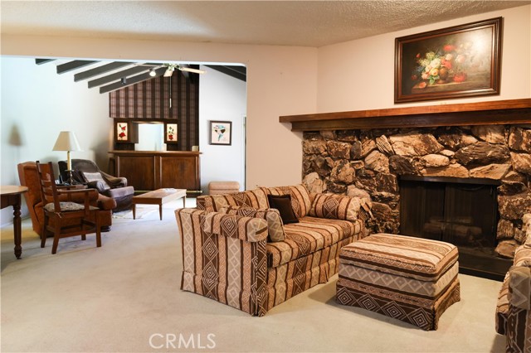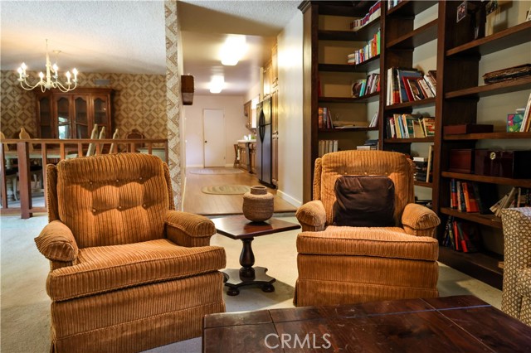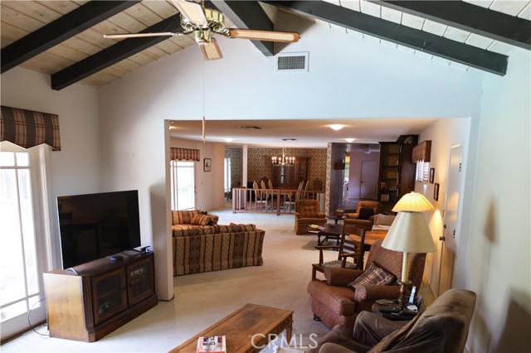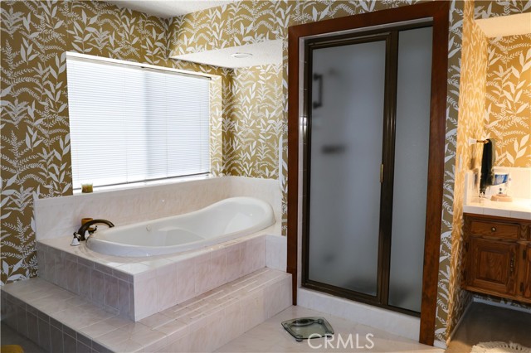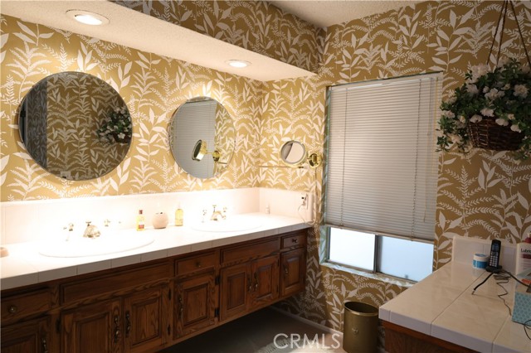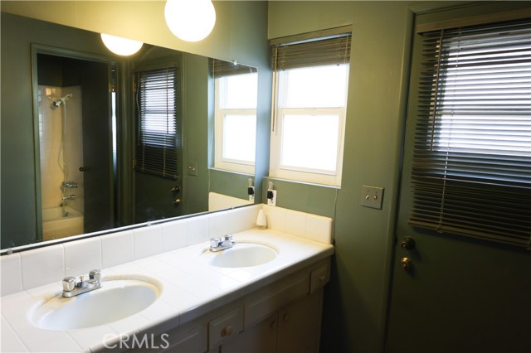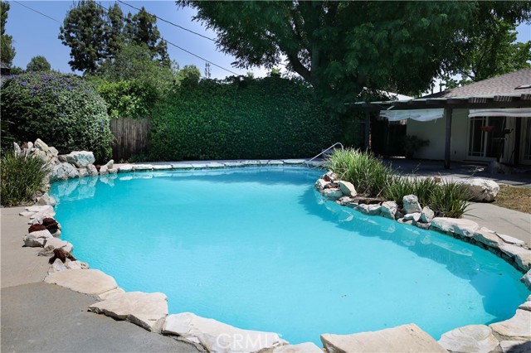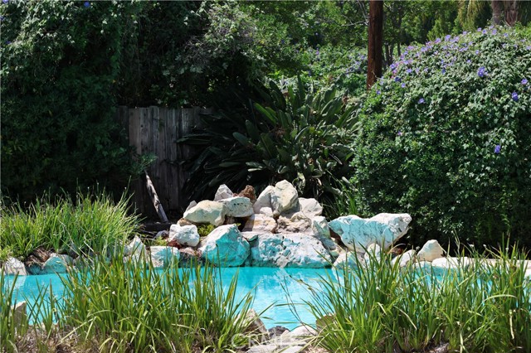10035 Gierson Avenue, Chatsworth, CA 91311
- MLS#: SR25116114 ( Single Family Residence )
- Street Address: 10035 Gierson Avenue
- Viewed: 4
- Price: $1,199,990
- Price sqft: $327
- Waterfront: Yes
- Wateraccess: Yes
- Year Built: 1965
- Bldg sqft: 3671
- Bedrooms: 4
- Total Baths: 3
- Full Baths: 3
- Garage / Parking Spaces: 2
- Days On Market: 56
- Additional Information
- County: LOS ANGELES
- City: Chatsworth
- Zipcode: 91311
- District: Los Angeles Unified
- Elementary School: LOANUN
- Provided by: iRealty, Inc.
- Contact: Robyn Robyn

- DMCA Notice
-
DescriptionTimeless Beauty with Breathtaking Mountain Views and Endless Possibility. Set on a lush 11,561 sq ft lot with striking mountain views, this 3,671 sq ft residence offers an exceptional opportunity in one of the areas most desirable neighborhoods. Meticulously maintained by the same owner for almost 60 years, the home combines solid structural integrity with a layout primed for transformation to suit modern tastes.Step through a vine draped pergola and into a grand double door entrance that opens to expansive interiors. With 4 spacious bedrooms and 3 full bathrooms, the layout includes a massive master suite complete with a walk in closet, jacuzzi tub, and a steam showeryour own private retreat.Two large living areas, each anchored by their own stone fireplace, flow effortlessly into formal and casual dining spaces. The kitchen features generous counter space, custom cabinetry, and an adjoining breakfast nook with garden views. Throughout, original finishes offer vintage appeal or a blank slate for your creative vision.Outdoors, the private backyard is a standout. A sparkling, freeform pool is surrounded by mature landscaping, flowering vines, and stone accentsideal for relaxing or entertaining. A two car garage provides ample parking and storage. This home is moments from top rated schools, popular restaurants, and local amenities. A rare offering of space, history, and opportunity that is ready for its next chapter.
Property Location and Similar Properties
Contact Patrick Adams
Schedule A Showing
Features
Appliances
- Dishwasher
- Gas Oven
- Refrigerator
Architectural Style
- Ranch
Assessments
- Unknown
Association Fee
- 0.00
Commoninterest
- None
Common Walls
- No Common Walls
Construction Materials
- Stucco
Cooling
- Central Air
Country
- US
Days On Market
- 26
Door Features
- Double Door Entry
- Sliding Doors
Eating Area
- Family Kitchen
- Separated
Electric
- 220 Volts
- Electricity - On Property
Elementary School
- LOANUN
Elementaryschool
- Los Angeles Unified
Entry Location
- Ground
Fencing
- Block
- Wood
Fireplace Features
- Family Room
- Living Room
Flooring
- Carpet
- Wood
Foundation Details
- Raised
- Slab
Garage Spaces
- 2.00
Heating
- Central
Interior Features
- High Ceilings
- Tile Counters
- Wet Bar
Laundry Features
- In Garage
Levels
- One
Living Area Source
- Assessor
Lockboxtype
- None
Lot Features
- Lawn
- Lot 10000-19999 Sqft
- Sprinklers In Front
- Sprinklers In Rear
Parcel Number
- 2745007025
Parking Features
- Driveway - Combination
- Garage
Patio And Porch Features
- Covered
- Patio Open
Pool Features
- Private
- In Ground
Postalcodeplus4
- 2753
Property Type
- Single Family Residence
Property Condition
- Additions/Alterations
- Building Permit
Road Frontage Type
- City Street
Road Surface Type
- Paved
Roof
- Composition
School District
- Los Angeles Unified
Sewer
- Public Sewer
- Sewer Paid
Spa Features
- Private
- In Ground
Utilities
- Natural Gas Connected
- Sewer Connected
- Water Connected
View
- Mountain(s)
Water Source
- Public
Year Built
- 1965
Year Built Source
- Assessor
Zoning
- LARE11
