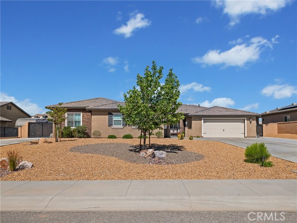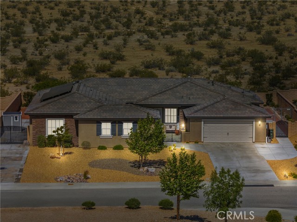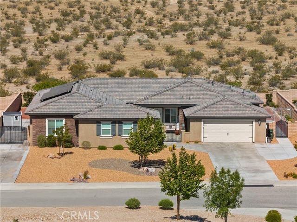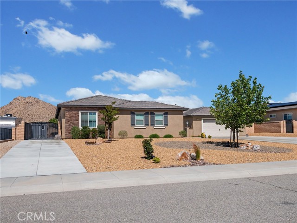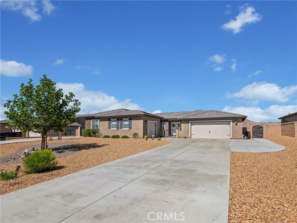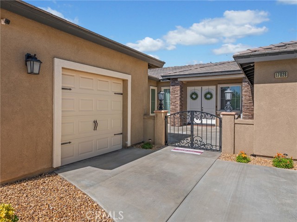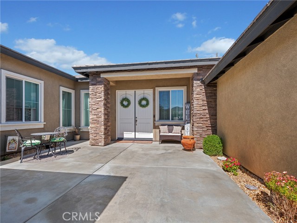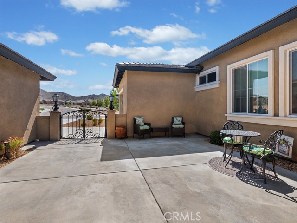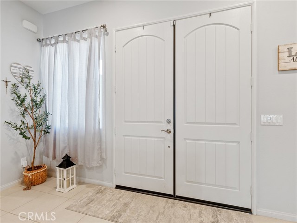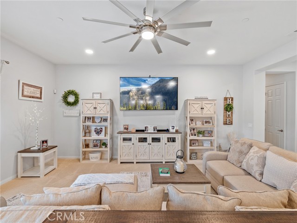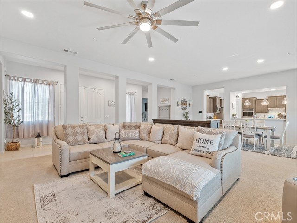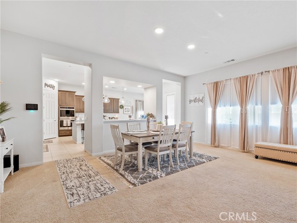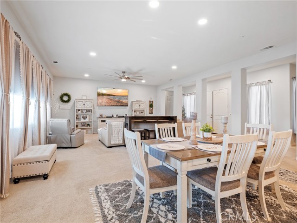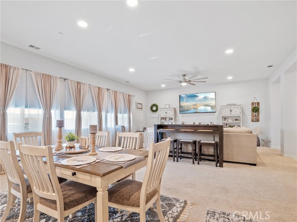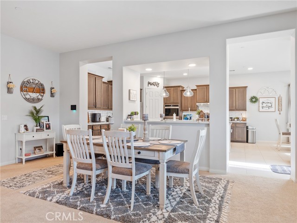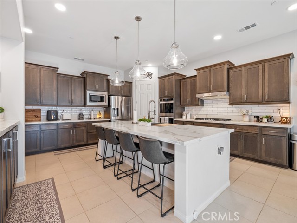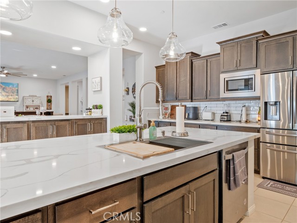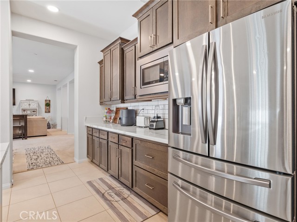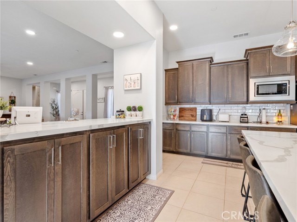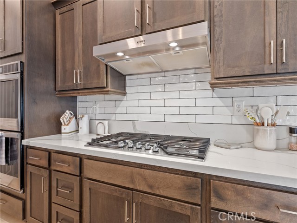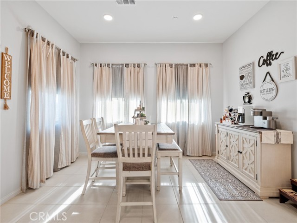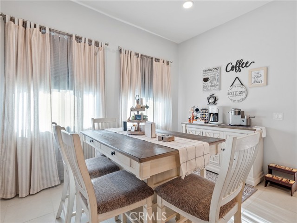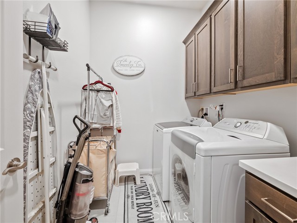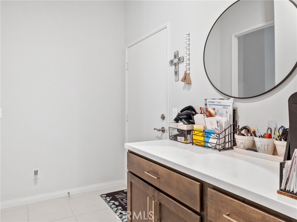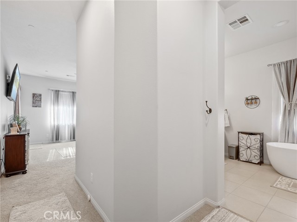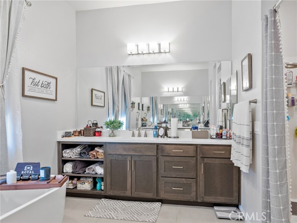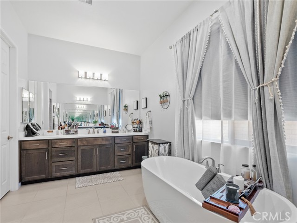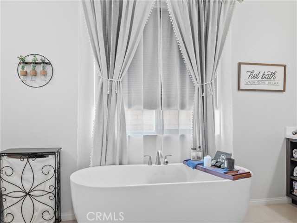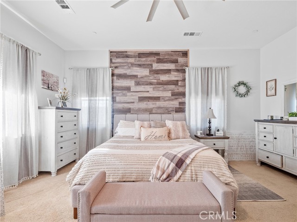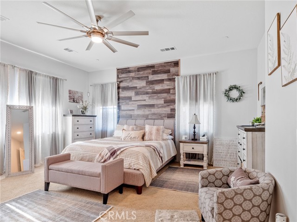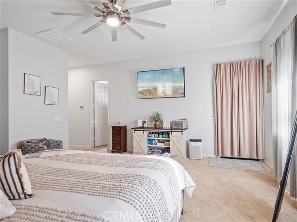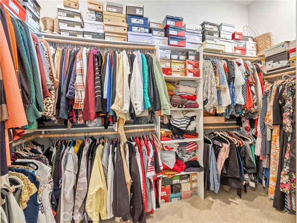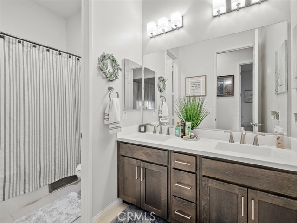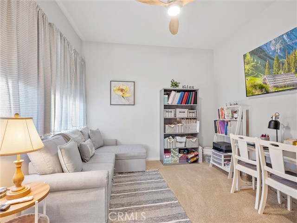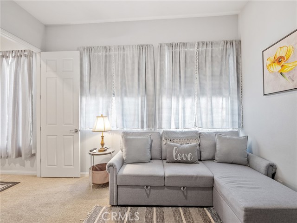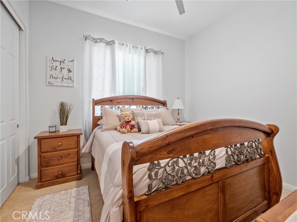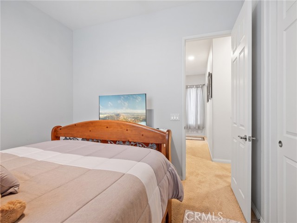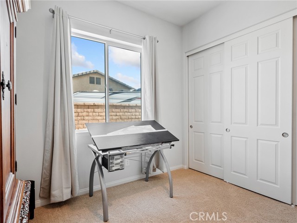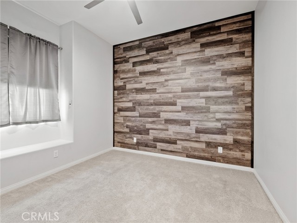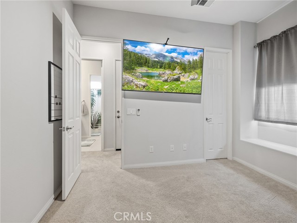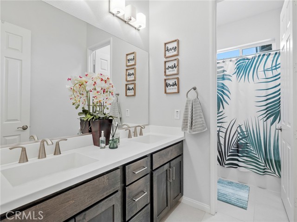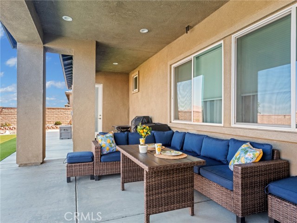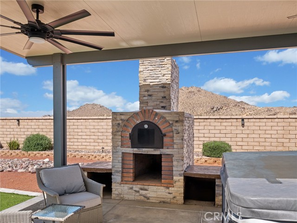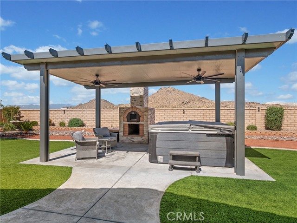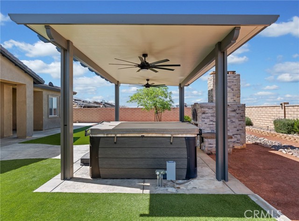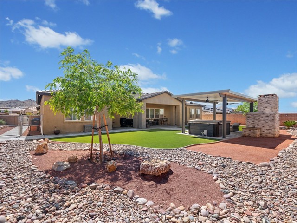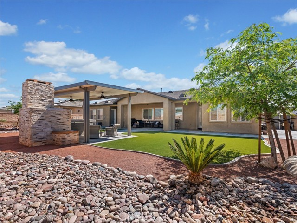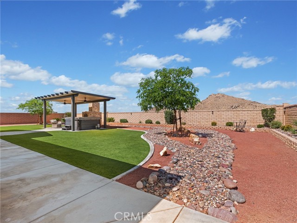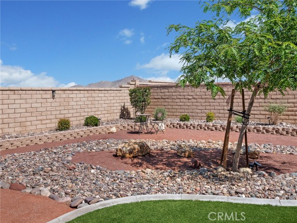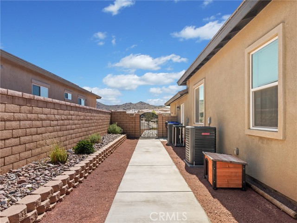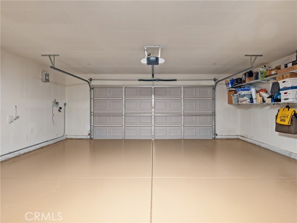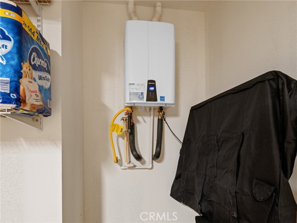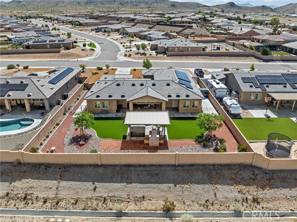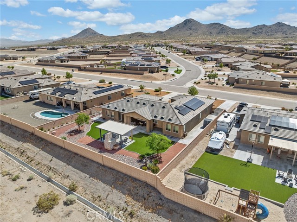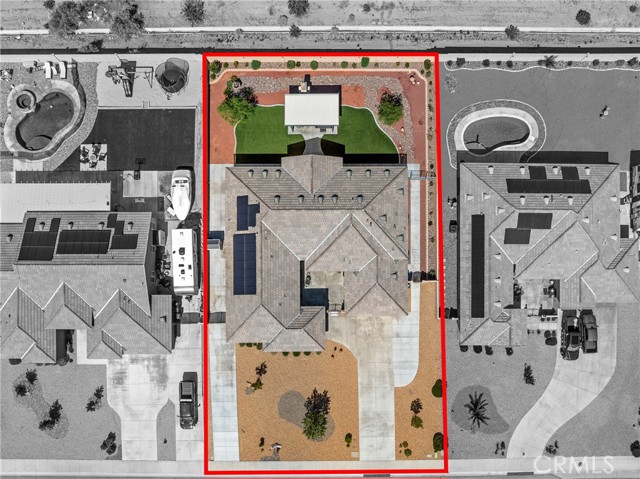17028 Ta Ki Pi Road, Apple Valley, CA 92307
- MLS#: HD25116218 ( Single Family Residence )
- Street Address: 17028 Ta Ki Pi Road
- Viewed: 2
- Price: $750,000
- Price sqft: $246
- Waterfront: No
- Year Built: 2020
- Bldg sqft: 3053
- Bedrooms: 4
- Total Baths: 3
- Full Baths: 3
- Garage / Parking Spaces: 3
- Days On Market: 57
- Additional Information
- County: SAN BERNARDINO
- City: Apple Valley
- Zipcode: 92307
- District: Apple Valley Unified
- Provided by: Coldwell Banker Home Source
- Contact: Karen Karen

- DMCA Notice
-
DescriptionWelcome to your dream home in the exclusive gated community of Vista Del Sol! Step through a charming courtyard and into an elegant entry with double front doors. Split floor plan with soaring ceilings, abundant natural light, and expansive windows. The open concept family room flows seamlessly into the kitchen featuring quartz countertops, spacious cabinetry, an island, buffet station, double ovens, walk in pantry, and stainless steel appliances. Fridge is 2 yrs old and is included in the sale. The primary bedroom has a walk in closet and a big ensuite bath. The den can be used as a 5th bedroom. Enjoy year round entertaining in the fully landscaped backyard, complete with a covered patio, built in fireplace/pizza oven, and a jacuzzi hot tub. Hot tub comes with a new cover and headrests. A security back door was added to allow fresh air in the house. The main garage has been recently upgraded with epoxy flooring. Seller added a chainlink fence on one side of the house which can be used as a dog run. The other side can be used as an RV parking. Backyard has block wall privacy fence. The solar panels help with energy efficiency. Everything in this home has been meticulously curated and offers stunning mountain views! Don't miss out on this!
Property Location and Similar Properties
Contact Patrick Adams
Schedule A Showing
Features
Accessibility Features
- 2+ Access Exits
- Doors - Swing In
Appliances
- Dishwasher
- Gas Oven
- Gas Range
- Gas Cooktop
- Refrigerator
- Water Heater
Assessments
- Special Assessments
Association Amenities
- Call for Rules
- Management
Association Fee
- 39.00
Association Fee Frequency
- Monthly
Commoninterest
- None
Common Walls
- 2+ Common Walls
Cooling
- Central Air
Country
- US
Days On Market
- 38
Door Features
- Double Door Entry
Eating Area
- Area
- In Kitchen
- In Living Room
Exclusions
- washer
- dryer
Fencing
- Block
- Chain Link
Fireplace Features
- Outside
- Free Standing
Flooring
- Carpet
- Tile
Garage Spaces
- 3.00
Heating
- Central
Inclusions
- kitchen appliances
Interior Features
- Ceiling Fan(s)
- High Ceilings
- Open Floorplan
- Pantry
Laundry Features
- Gas Dryer Hookup
- Individual Room
- Inside
Levels
- One
Living Area Source
- Assessor
Lockboxtype
- None
Lot Features
- 0-1 Unit/Acre
- Landscaped
- Lot 10000-19999 Sqft
- Rectangular Lot
- Level
Parcel Number
- 0472451020000
Parking Features
- Driveway
- Paved
- Garage
- Garage Faces Front
- Garage Faces Side
- Garage - Single Door
Patio And Porch Features
- Covered
- Patio
- Patio Open
Pool Features
- None
Property Type
- Single Family Residence
Property Condition
- Turnkey
Road Frontage Type
- City Street
Road Surface Type
- Paved
Roof
- Tile
School District
- Apple Valley Unified
Security Features
- Carbon Monoxide Detector(s)
- Gated Community
- Smoke Detector(s)
Sewer
- Public Sewer
Spa Features
- Private
- Above Ground
Utilities
- Electricity Connected
- Natural Gas Connected
- Sewer Connected
- Water Connected
View
- City Lights
- Mountain(s)
- Neighborhood
Water Source
- Public
Window Features
- Double Pane Windows
Year Built
- 2020
Year Built Source
- Assessor
