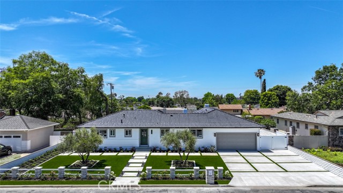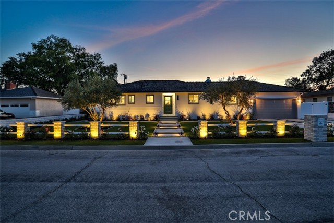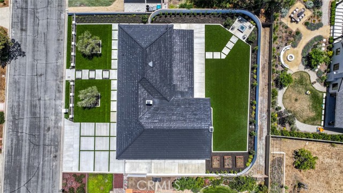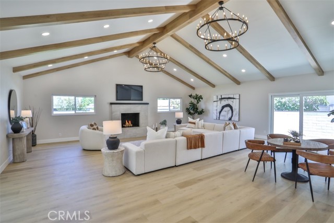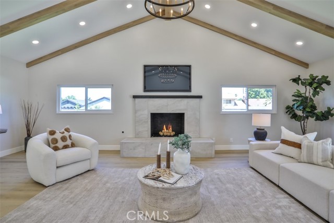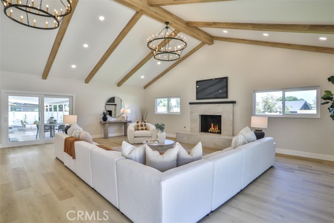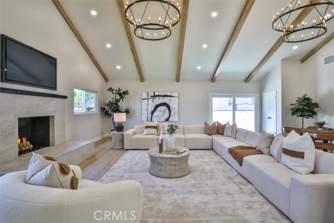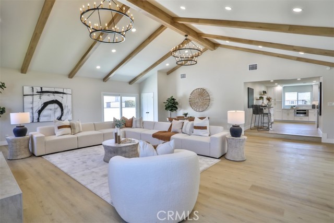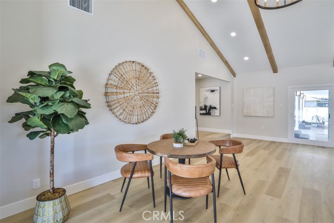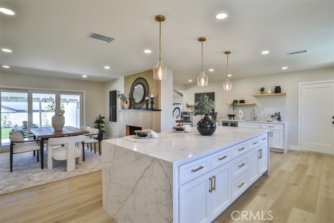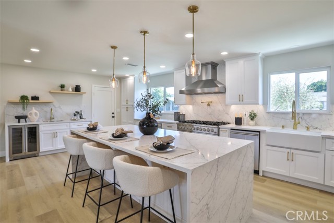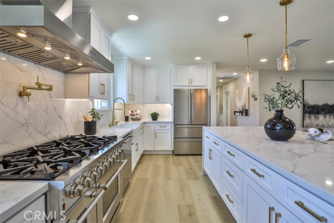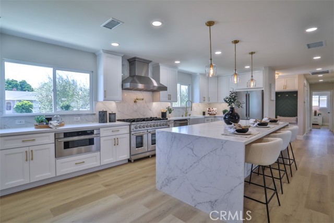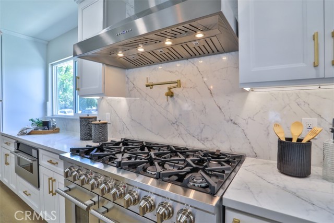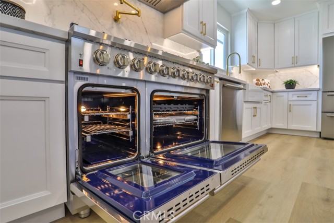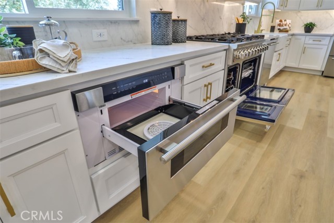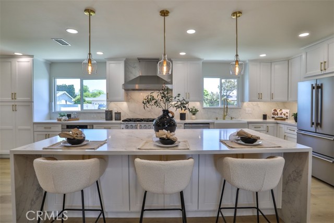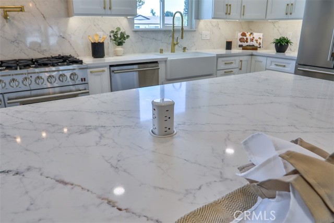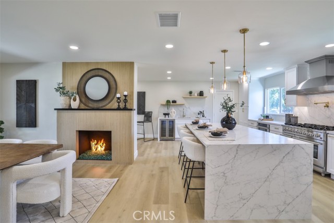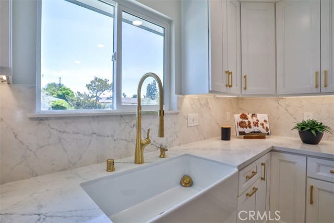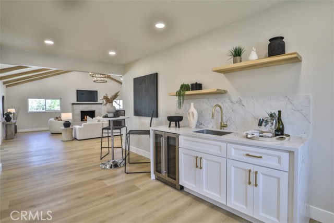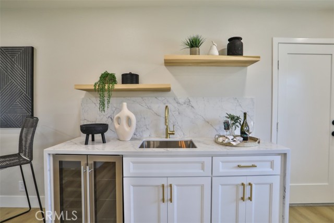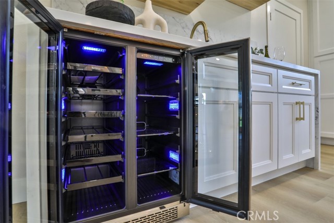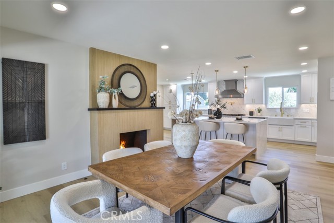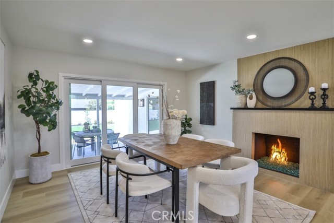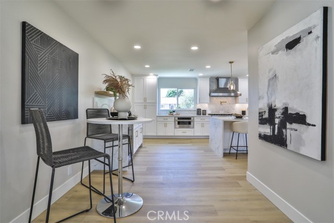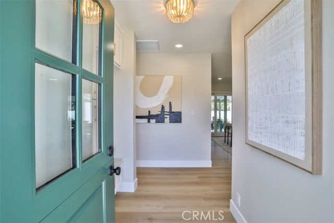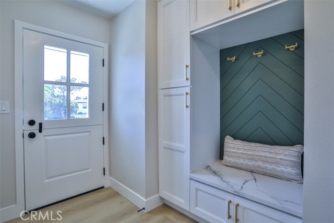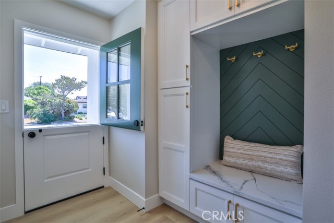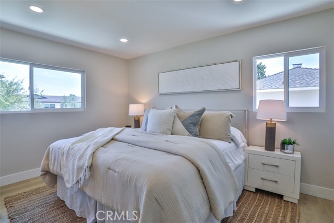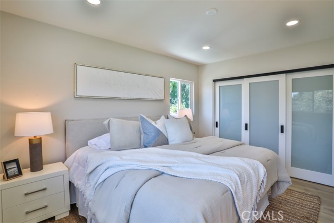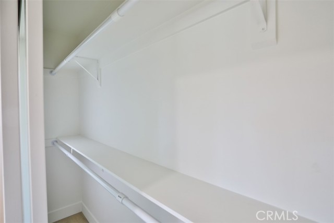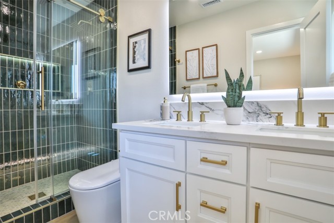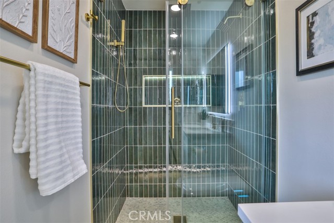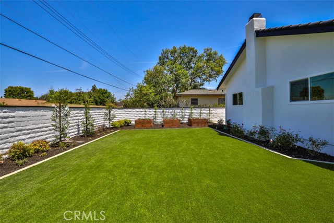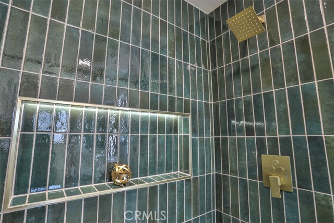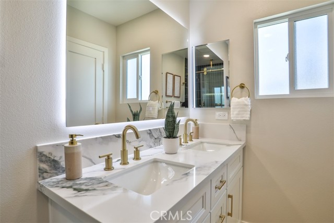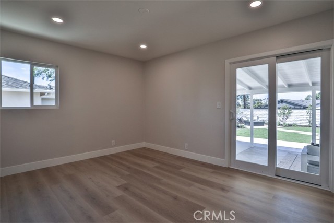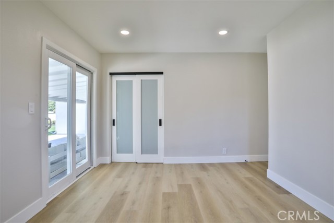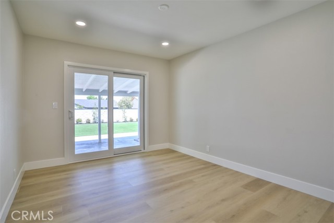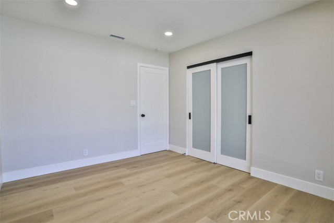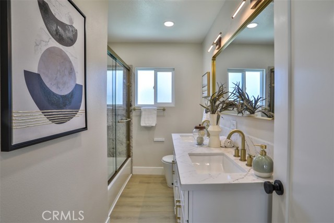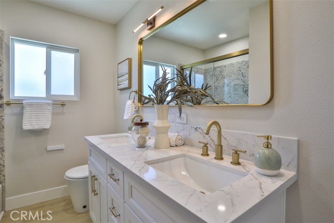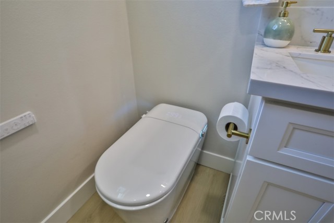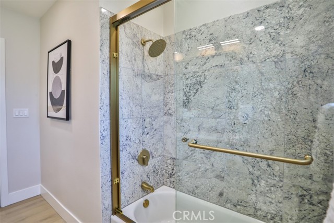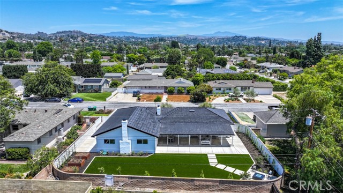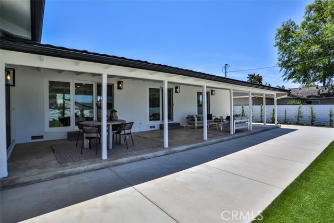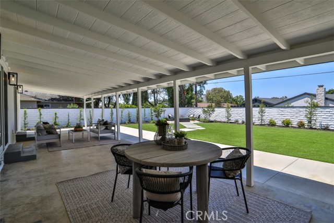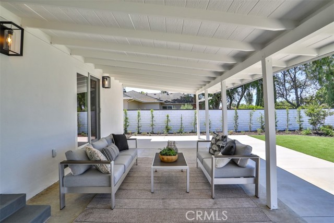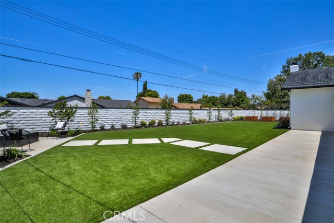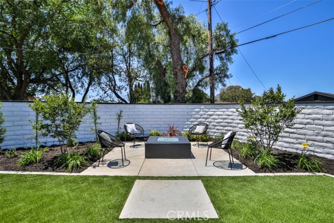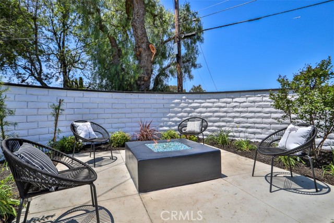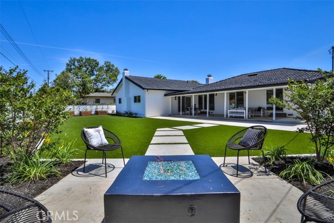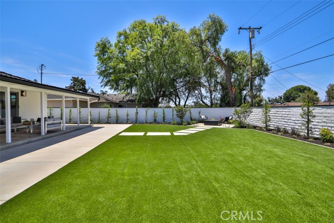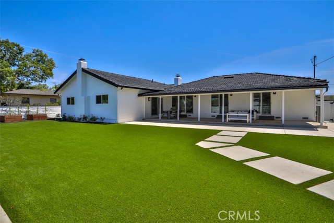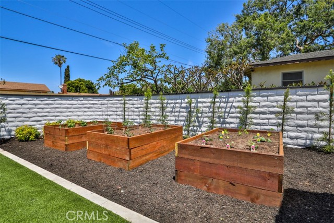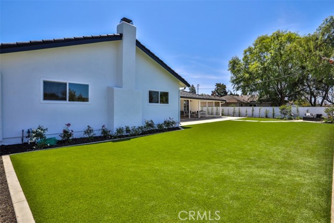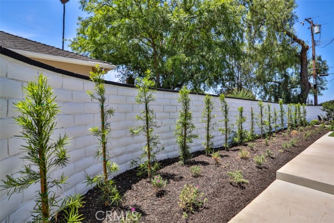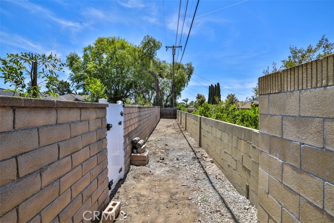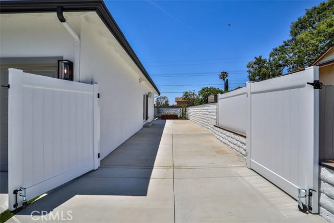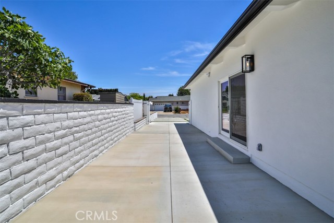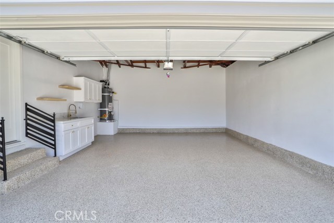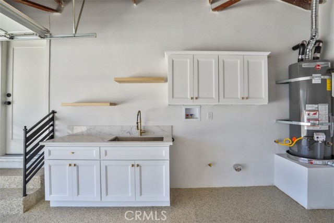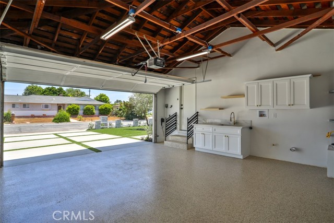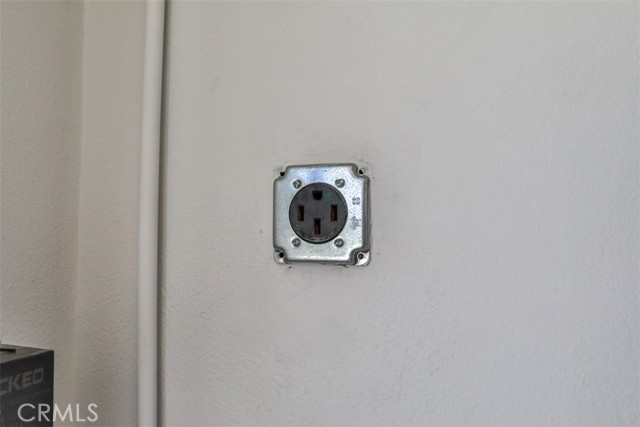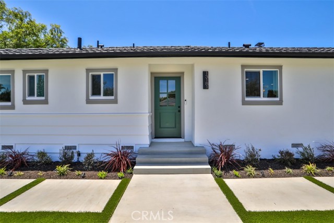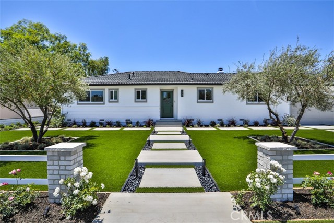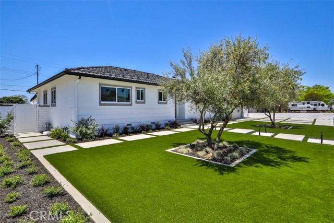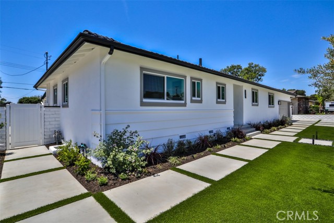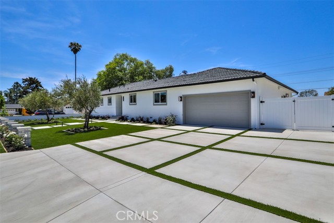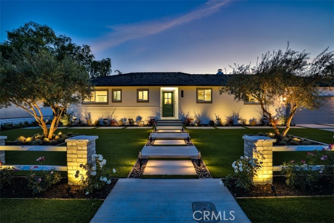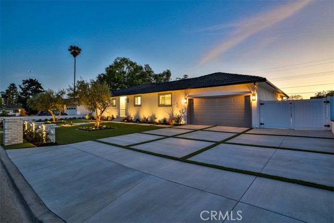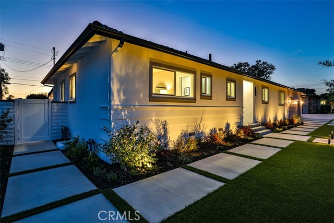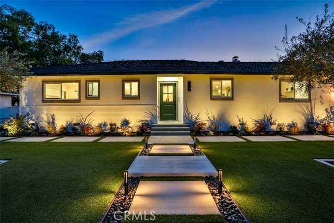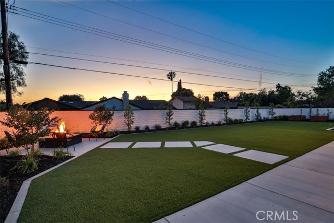13181 Olympia Way, North Tustin, CA 92705
- MLS#: OC25115279 ( Single Family Residence )
- Street Address: 13181 Olympia Way
- Viewed: 1
- Price: $1,995,000
- Price sqft: $894
- Waterfront: Yes
- Wateraccess: Yes
- Year Built: 1956
- Bldg sqft: 2231
- Bedrooms: 3
- Total Baths: 2
- Full Baths: 2
- Garage / Parking Spaces: 2
- Days On Market: 14
- Additional Information
- County: ORANGE
- City: North Tustin
- Zipcode: 92705
- District: Tustin Unified
- Elementary School: LOMVIS
- Middle School: HEWES
- High School: FOOTHI
- Provided by: Arc Realty
- Contact: John John

- DMCA Notice
-
DescriptionMUST SEE VIRTUAL TOUR! Aim for gold on Olympia! This fully remodeled North Tustin home offers modern luxury on an expansive 11,250 sq.ft. lot, featuring ultimate curb appeal & gated 45' RV PARKING. Every detail has been carefully considered, from the fun Dutch door with a convenient "Drop Zone" to the chef's kitchen boasting professional grade stainless steel appliances: an 8 burner stove w/ double ovens, high CFM hood vent, drawer microwave, dishwasher & refrigerator. You'll love the waterfall quartz countertops & full backsplash, pot filler, & a pop up outlet in the island w/ inductive cell phone charging. Separate sink at the beverage bar center, dual zoned wine/beverage refrigerator & floating shelves. All adjacent to the dining room. The living room offers a truly breathtaking living space w/ cathedral ceilings, exposed beams & 2 romantic chandeliers, offering ample room for a game area or additional dining. Two beautifully adorned gas fireplaces w/ decorative glass & fireball finishes add warmth & ambiance. The primary suite is a serene retreat w/ a large closet & a gorgeous bathroom featuring dual sinks, LED backlit mirror, dreamy three head shower w/ backlit shampoo niche & floor. Both bathrooms boast smart electronic toilets w/ heated seats/water & dryer functions, foot sensor flush, auto open/close, digital display & a remote. Two additional spacious bedrooms each have a slider for backyard access. This home is truly updated, with a new HVAC system & ducting, water heater, updated waste lines (ABS), new Pex repipe, new valves & updated electrical outlets/switches. Energy efficient updates include recessed LED lighting throughout, bedrooms pre wired for ceiling fans & blown in insulation in attic. High quality hardware, solid wood shaker doors, opaque glass closet doors, light fixtures & finishes throughout. The professionally hardscaped & landscaped yards feature all new concrete, including the driveway & RV pad (patio excluded), water saving artificial turf & a drip sprinkler system. The huge backyard offers an expansive covered patio w/ room for outdoor dining & lounging, a fire pit & 3 self watering raised planter beds ready to yield Olympic sized vegetables. Extensive quality trees & plants utilized, with Podocarpus hedge trees planted on sides for future privacy. There's even additional space for a dog run or future fruit trees. Electric car or RV outlet in garage. This home is zoned for Foothill High School & is in the award winning TUSD!
Property Location and Similar Properties
Contact Patrick Adams
Schedule A Showing
Features
Accessibility Features
- None
Appliances
- Dishwasher
- Double Oven
- Free-Standing Range
- Freezer
- Disposal
- Gas Range
- Ice Maker
- Microwave
- Range Hood
- Refrigerator
- Vented Exhaust Fan
- Water Heater Central
- Water Line to Refrigerator
Architectural Style
- Ranch
Assessments
- None
Association Fee
- 0.00
Commoninterest
- None
Common Walls
- No Common Walls
Construction Materials
- Stucco
Cooling
- Central Air
- Heat Pump
- High Efficiency
- SEER Rated 16+
Country
- US
Direction Faces
- East
Door Features
- Sliding Doors
Eating Area
- Breakfast Counter / Bar
- Dining Room
- In Kitchen
- In Living Room
Electric
- 220 Volts in Garage
Elementary School
- LOMVIS
Elementaryschool
- Loma Vista
Entry Location
- Ground
Fencing
- Block
- Vinyl
Fireplace Features
- Dining Room
- Family Room
- Gas
- Fire Pit
Flooring
- Vinyl
Foundation Details
- Raised
- Slab
Garage Spaces
- 2.00
Green Energy Efficient
- HVAC
- Thermostat
Heating
- Forced Air
High School
- FOOTHI2
Highschool
- Foothill
Inclusions
- Refrigerator
- Nest Doorbell
- Nest Thermostat
Interior Features
- Beamed Ceilings
- Cathedral Ceiling(s)
- High Ceilings
- Pantry
- Quartz Counters
- Recessed Lighting
Laundry Features
- Gas Dryer Hookup
- In Garage
- Washer Hookup
Levels
- One
Living Area Source
- Assessor
Lockboxtype
- Supra
Lockboxversion
- Supra
Lot Features
- Back Yard
- Front Yard
- Garden
- Landscaped
- Level with Street
- Lot 10000-19999 Sqft
- Sprinklers Drip System
- Sprinklers In Front
- Sprinklers In Rear
- Sprinklers On Side
- Sprinklers Timer
- Yard
Middle School
- HEWES
Middleorjuniorschool
- Hewes
Parcel Number
- 39518403
Parking Features
- Direct Garage Access
- Driveway
- Concrete
- Garage
- Garage Faces Front
- RV Access/Parking
- RV Gated
Patio And Porch Features
- Concrete
- Covered
- Patio
- Slab
Pool Features
- None
Postalcodeplus4
- 2000
Property Type
- Single Family Residence
Property Condition
- Updated/Remodeled
Road Surface Type
- Paved
Roof
- Metal
Rvparkingdimensions
- 45'x11'
School District
- Tustin Unified
Security Features
- Carbon Monoxide Detector(s)
- Smoke Detector(s)
Sewer
- Public Sewer
Spa Features
- None
View
- None
Virtual Tour Url
- https://www.qwikvid.com/realestate/go/v1/mls/?idx=KfpFQoKlkR2GAdQXyKRadyPtGyLQ6VjJ
Water Source
- Public
Window Features
- Double Pane Windows
- Screens
Year Built
- 1956
Year Built Source
- Assessor
