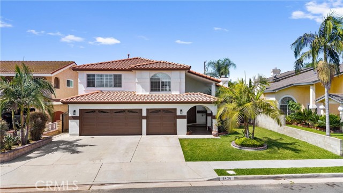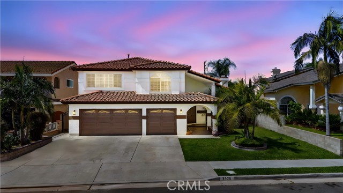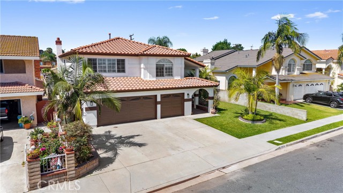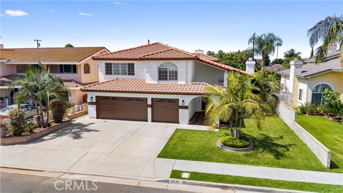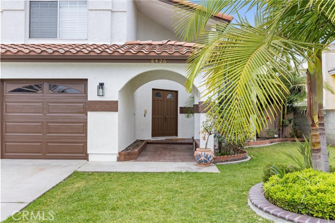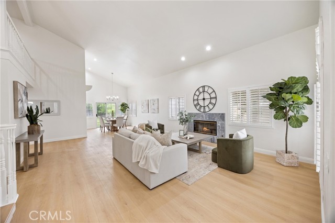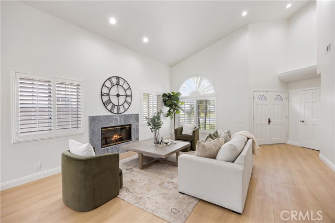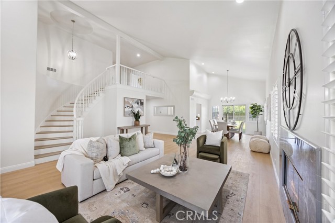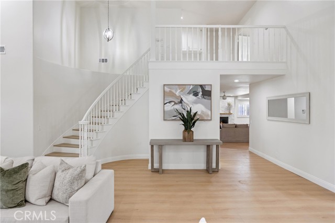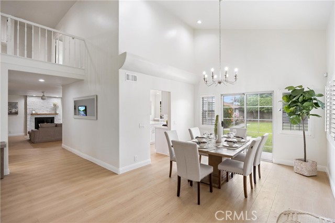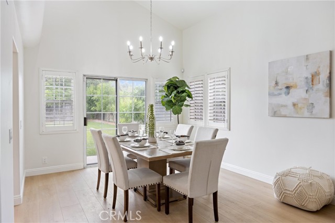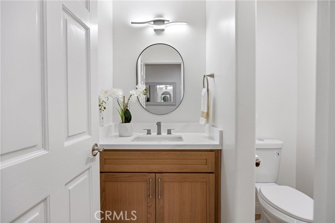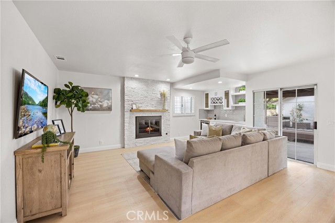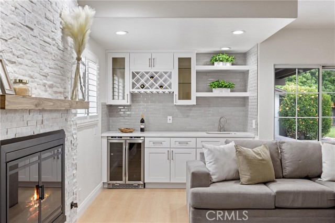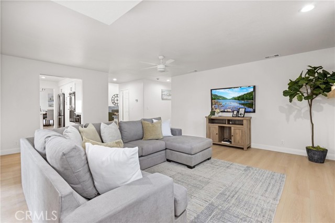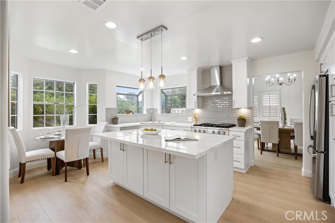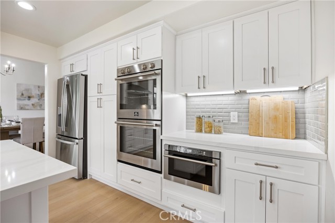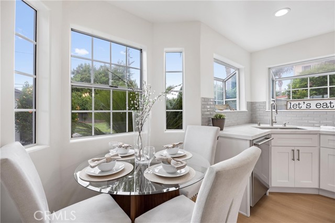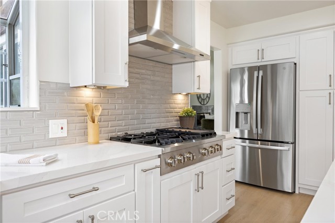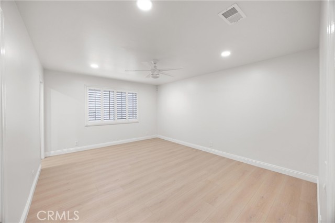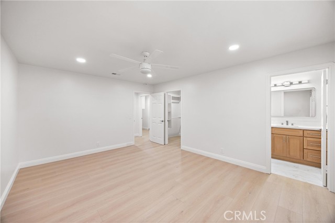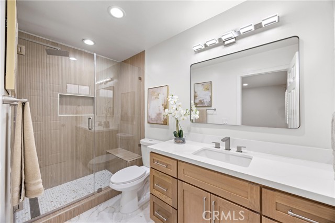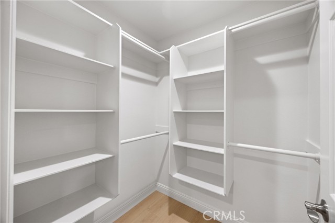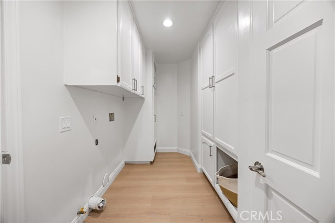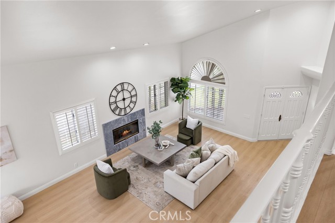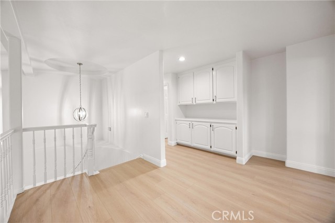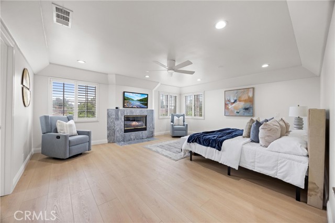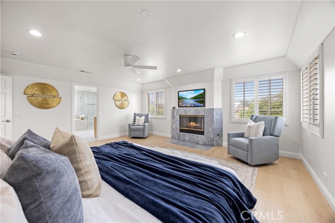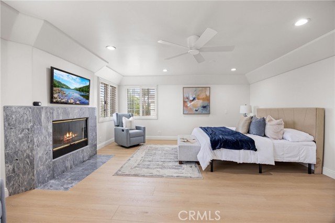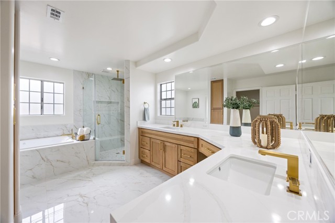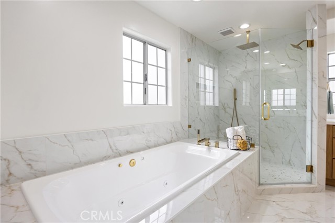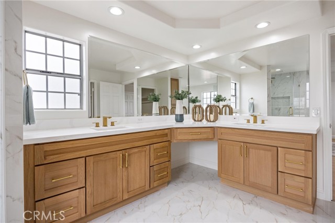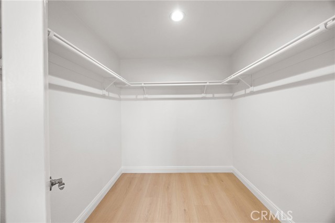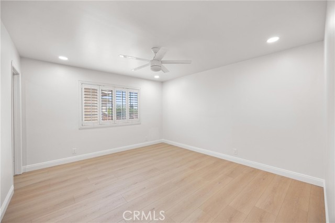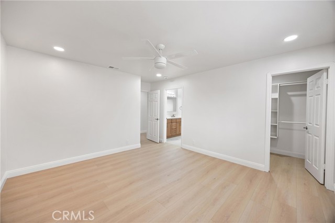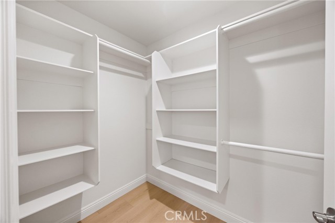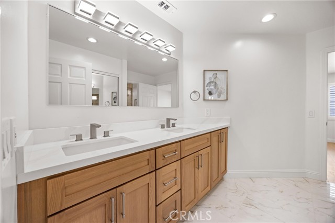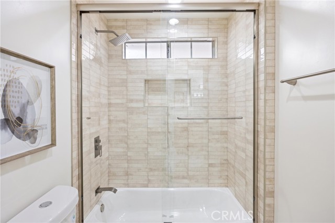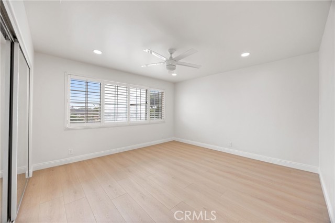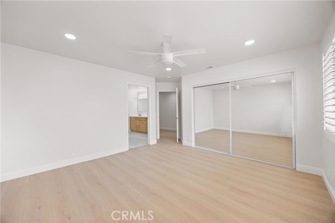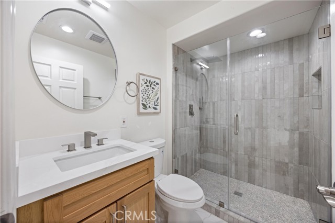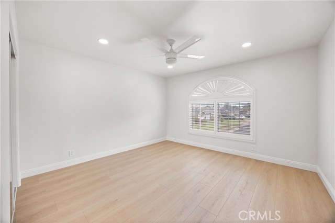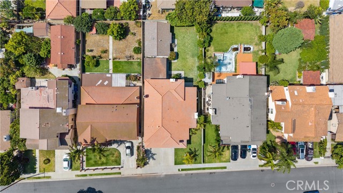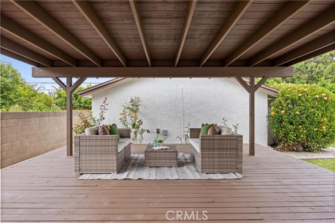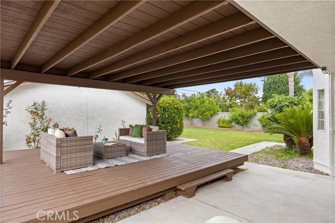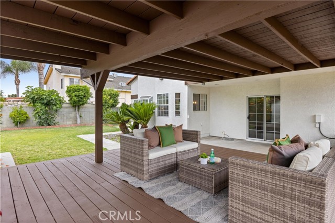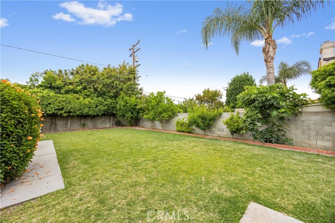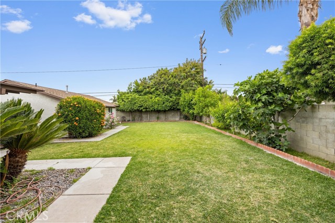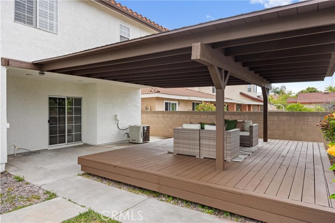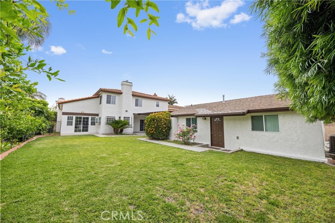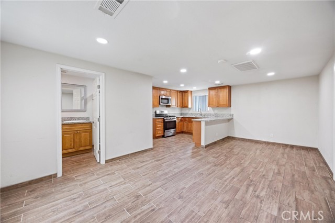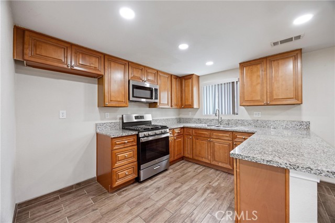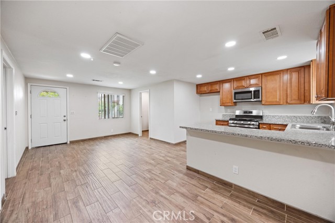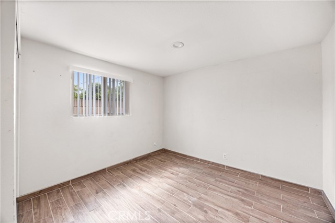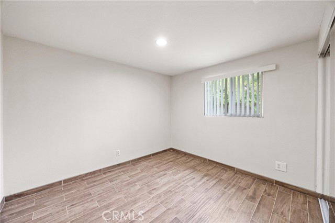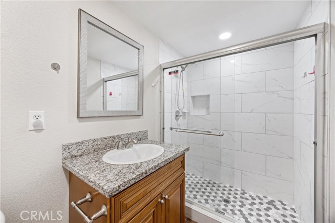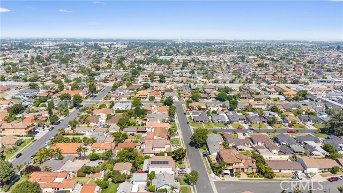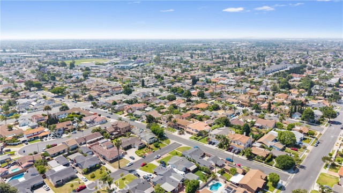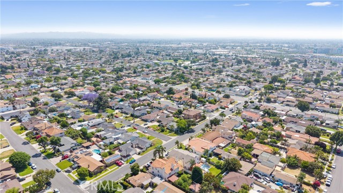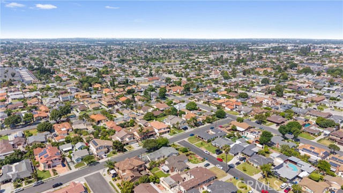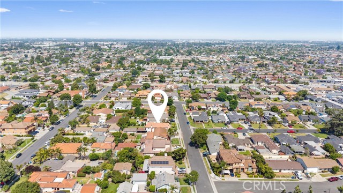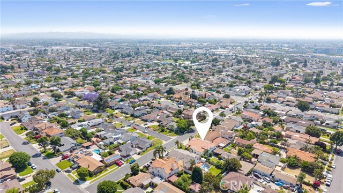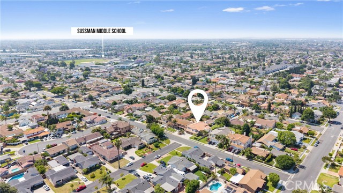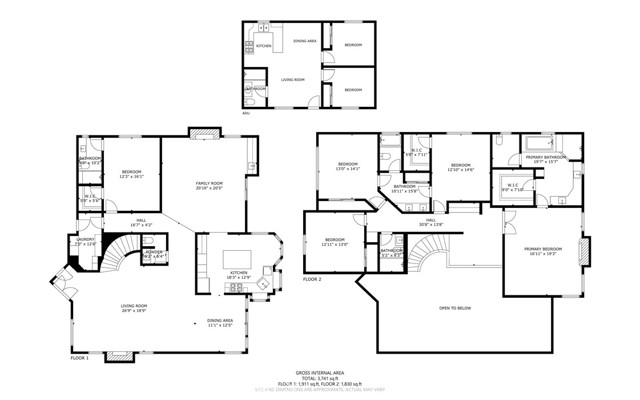8426 Orange Street, Downey, CA 90242
- MLS#: IV25116214 ( Single Family Residence )
- Street Address: 8426 Orange Street
- Viewed: 1
- Price: $1,799,000
- Price sqft: $476
- Waterfront: Yes
- Wateraccess: Yes
- Year Built: 1990
- Bldg sqft: 3777
- Bedrooms: 7
- Total Baths: 6
- Full Baths: 5
- 1/2 Baths: 1
- Garage / Parking Spaces: 3
- Days On Market: 57
- Additional Information
- County: LOS ANGELES
- City: Downey
- Zipcode: 90242
- District: Downey Unified
- Elementary School: ALAMED
- Middle School: SUSSMA
- High School: DOWNEY
- Provided by: RE/MAX TIME REALTY
- Contact: WALID WALID

- DMCA Notice
-
Description*** BEST VALUE IN DOWNEY! PRICE REDUCED $50,000! COME SEE IT TODAY! *** Welcome to this beautifully remodeled home in the heart of Downey, offering the perfect blend of luxury, functionality, and versatility. Situated on a generous 9,040 square foot lot, this expansive property features a main residence with 5 bedrooms and 4.5 bathrooms, encompassing 3,777 square feet of refined living space, along with a detached 675 square foot ADU complete with 2 bedrooms, 1 bathroom, a full kitchen, new roof and a private entrance through a side gateideal for guests, extended family, or rental income. As you enter the main house, you're greeted by brand new waterproof flooring that flows seamlessly throughout, complemented by fresh interior and exterior paint that gives the home a crisp, modern feel. The fully remodeled kitchen is a showstopper, boasting white shaker cabinets, elegant quartz countertops, a chic subway tile backsplash, and top of the line appliances including a range top, double oven, microwave drawer, dishwasher, and refrigerator. Just off the kitchen, a sophisticated wet bar features a dual zone beverage center and wine rack, making it perfect for entertaining. This property offers 2 primary suites featuring their own bathrooms, with one conveniently located on the ground floor. The upstairs primary suite is a true retreat, complete with a spa like bathroom featuring a jacuzzi tub, an oversized walk in shower with a raindrop showerhead, dual vanities with a makeup seating area, a bidet, and a large walk in closet. All bathrooms have been tastefully updated with new vanities topped with quartz counters and porcelain tile on the floors and in the showers. Function meets luxury in the spacious laundry room, which includes a laundry chute from the upstairs level for added convenience. Plantation shutters on all windows add a timeless, upscale touch while offering privacy and light control throughout the home. A new HVAC system has been installed, offering both comfort and peace of mind. Step outside to a beautifully manicured backyard, offering plenty of space for outdoor living and entertaining. The backyard is large enough to accommodate a future pool if desired. A three car garage completes the property, providing ample parking and storage. Whether you're looking for a spacious family home, a property with income potential, or the perfect layout for multi generational living, this home has it all!
Property Location and Similar Properties
Contact Patrick Adams
Schedule A Showing
Features
Appliances
- Dishwasher
- Double Oven
- Electric Oven
- Gas Cooktop
- Microwave
- Range Hood
- Refrigerator
- Water Heater
- Water Line to Refrigerator
Assessments
- Unknown
Association Fee
- 0.00
Commoninterest
- None
Common Walls
- No Common Walls
Construction Materials
- Drywall Walls
- Stucco
Cooling
- Central Air
Country
- US
Days On Market
- 51
Eating Area
- Dining Room
Electric
- 220 Volts in Kitchen
- Standard
Elementary School
- ALAMED
Elementaryschool
- Alameda
Entry Location
- First
Fencing
- Block
Fireplace Features
- Family Room
- Living Room
- Primary Bedroom
Flooring
- Laminate
Garage Spaces
- 3.00
Heating
- Central
High School
- DOWNEY
Highschool
- Downey
Interior Features
- Ceiling Fan(s)
- High Ceilings
- Quartz Counters
- Recessed Lighting
- Two Story Ceilings
- Wet Bar
Laundry Features
- Gas Dryer Hookup
- Individual Room
- Inside
- Washer Hookup
Levels
- Two
Living Area Source
- Assessor
Lockboxtype
- Supra
Lockboxversion
- Supra BT LE
Lot Features
- Back Yard
- Front Yard
- Landscaped
- Lot 6500-9999
- Rectangular Lot
- Sprinkler System
- Sprinklers In Front
- Sprinklers In Rear
- Sprinklers Timer
Middle School
- SUSSMA
Middleorjuniorschool
- Sussman
Other Structures
- Guest House Detached
Parcel Number
- 6261008053
Parking Features
- Garage Faces Front
- Garage - Three Door
Patio And Porch Features
- Covered
- Patio
- Wood
Pool Features
- None
Postalcodeplus4
- 3643
Property Type
- Single Family Residence
Property Condition
- Termite Clearance
- Turnkey
- Updated/Remodeled
Road Frontage Type
- City Street
Road Surface Type
- Paved
Roof
- Concrete
School District
- Downey Unified
Security Features
- Carbon Monoxide Detector(s)
- Smoke Detector(s)
Sewer
- Public Sewer
Spa Features
- None
Utilities
- Electricity Connected
- Natural Gas Connected
- Sewer Connected
- Water Connected
View
- None
Virtual Tour Url
- https://my.matterport.com/show/?m=s6tXar33AZy
Water Source
- Public
Window Features
- Shutters
Year Built
- 1990
Year Built Source
- Public Records
Zoning
- DOR1&HFB*
