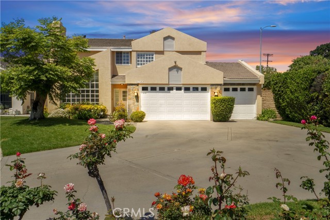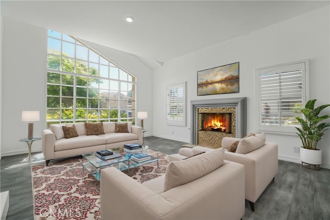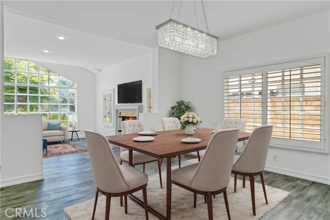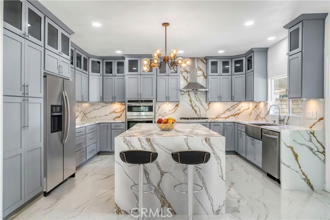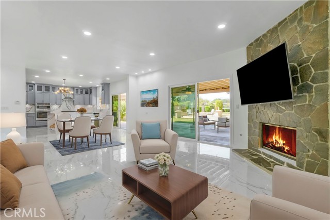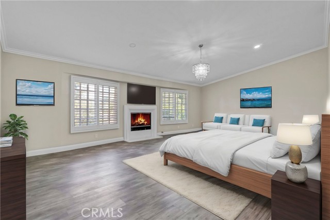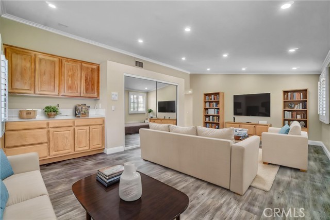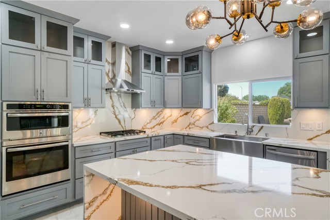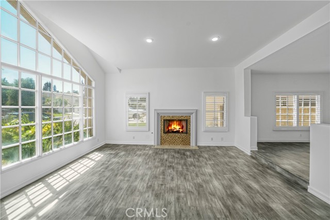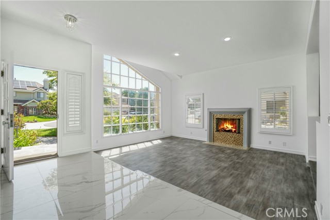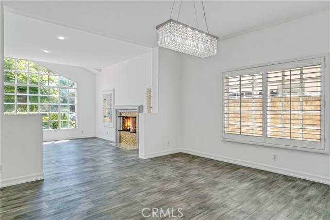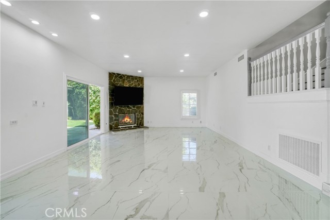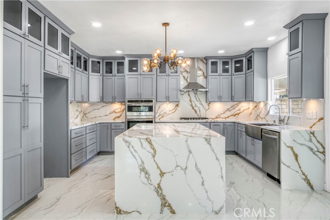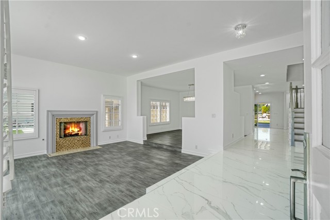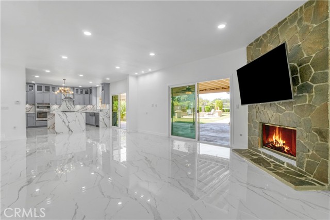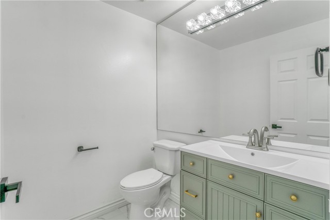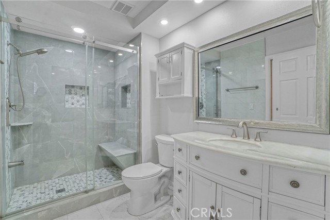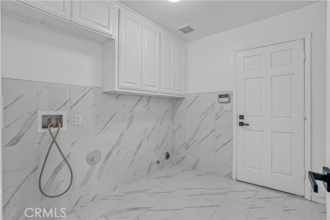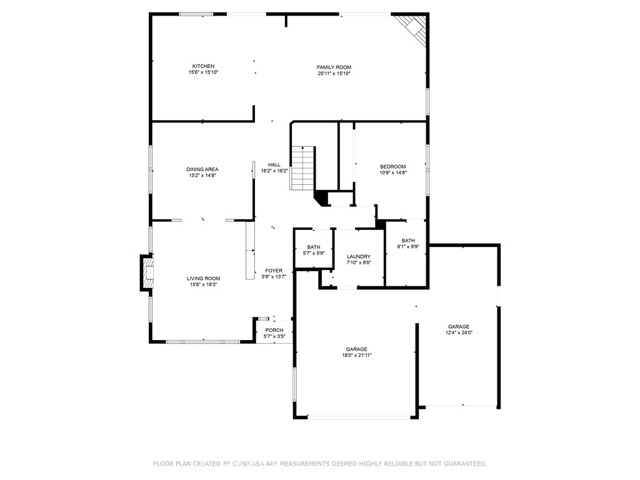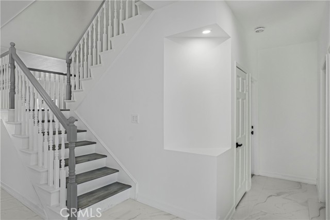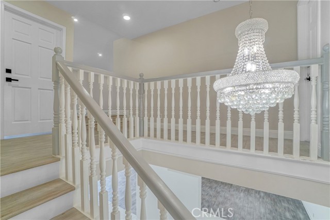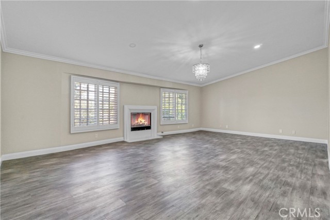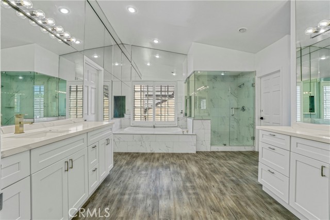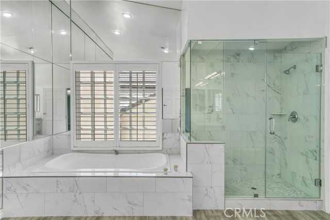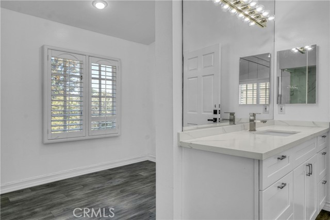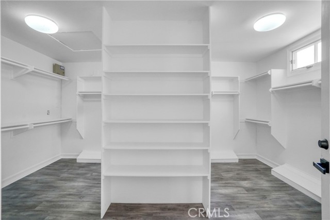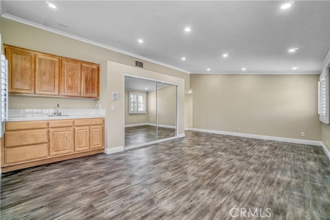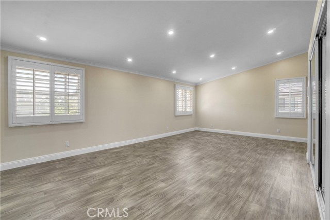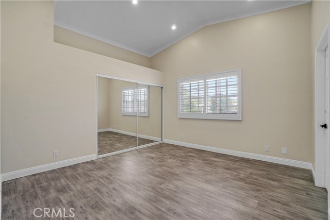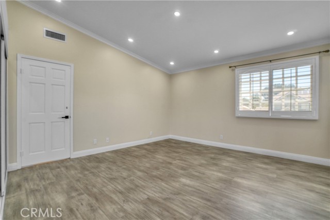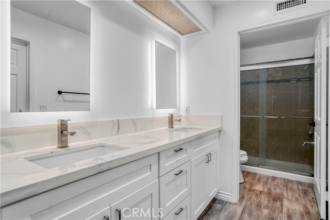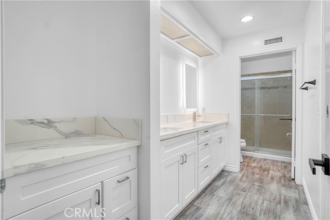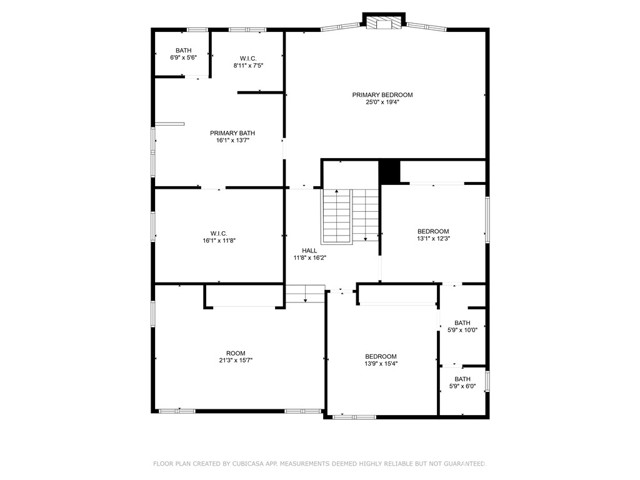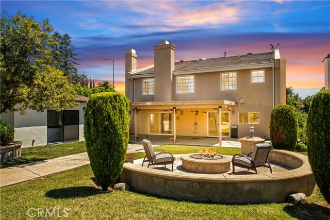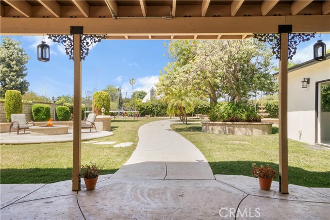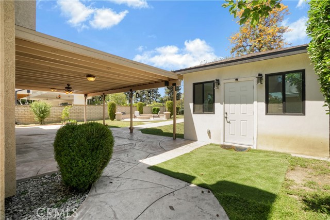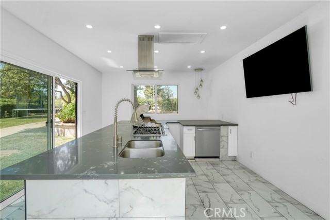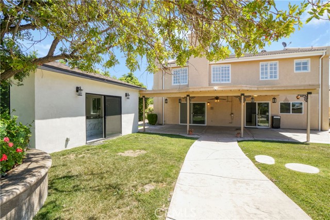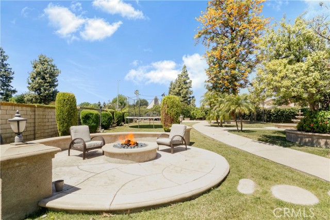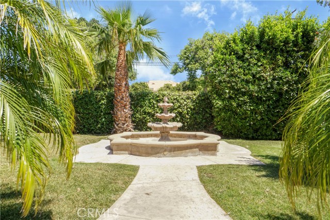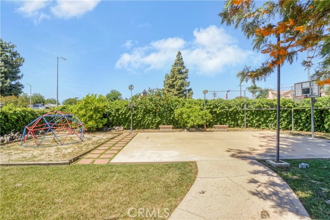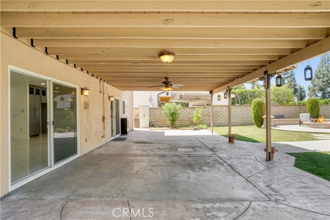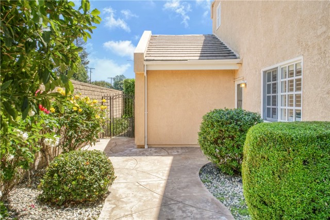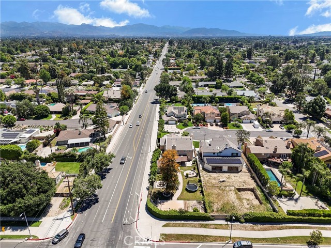9455 Brandon Court, Northridge, CA 91325
- MLS#: SR25116552 ( Single Family Residence )
- Street Address: 9455 Brandon Court
- Viewed: 9
- Price: $1,674,995
- Price sqft: $433
- Waterfront: Yes
- Wateraccess: Yes
- Year Built: 1990
- Bldg sqft: 3864
- Bedrooms: 5
- Total Baths: 4
- Full Baths: 3
- 1/2 Baths: 1
- Garage / Parking Spaces: 7
- Days On Market: 226
- Additional Information
- County: LOS ANGELES
- City: Northridge
- Zipcode: 91325
- District: Los Angeles Unified
- Elementary School: DEARBO
- Middle School: HOLMES
- High School: CLEVEL
- Provided by: Sync Brokerage, Inc.
- Contact: Kunal Kunal

- DMCA Notice
-
DescriptionExtensively Remodeled 5 Bedroom, 3.5 Bathroom | 3,864 square foot home, located in a private gated community in a prime Northridge location ($80 HOA). Set on an expansive 15,594 square foot corner lot, this residence offers light and bright living spaces, soaring high ceilings, and luxurious upgrades throughout. Originally built in 1990 and thoughtfully updated, the home showcases high end finishes including porcelain and luxury vinyl flooring, new paint, recessed lighting, and stylish new fixtures. The well designed layout features a separate living room, family room, and formal dining areas ideal for both entertaining and everyday comfort. 3 cozy gas fireplaces add warmth and ambiance to the living room, family room, and the elegant primary suite. The chefs kitchen is a true centerpiece, boasting a dramatic waterfall island, quartz countertops, stainless steel appliances, a 5 burner gas stove, dual ovens, under cabinet lighting, a farmhouse sink, abundant cabinetry, and a built in wine rack. Multiple sliding glass doors fill the home with natural light and provide seamless access to the spacious and private backyard oasis. On the main level, youll find a versatile bedroom with its own private entrance and en suite bath, perfect for guests or multi generational living. Upstairs, the luxurious primary suite features vaulted ceilings, a fireplace, and a spa like bathroom with dual vanities, a soaking tub, walk in shower, and a generous walk in closet. Two additional bedrooms are connected by a roomy Jack and Jill bathroom, while a large loft with its own closet and wet bar offers flexible space for a fifth bedroom, home theater, office, or a playroom. Step outside to enjoy a large covered patio, cozy outdoor seating area with fireplace, tranquil fountain, play area, and even a half basketball court. The spacious yard still offers room to add a pool, spa, or ADU. A standout feature is the fully enclosed second outdoor kitchen, equipped with a BBQ, stove, dishwasher, sink, ample outlets, slider access, and recessed lightingperfect for hosting gatherings or accommodating extended family. Additional highlights include a 3 car garage, dual HVAC systems, 2 kitchens, and a prime location near CSUN, Sherwood Forest, major transportation routes, shopping, dining, and more. Dont miss this rare opportunity to own a move in ready estate with light filled interiors, high ceilings, and space to grow in one of Northridges most desirable neighborhoods.
Property Location and Similar Properties
Contact Patrick Adams
Schedule A Showing
Features
Appliances
- Barbecue
- Built-In Range
- Dishwasher
- Double Oven
- Gas Oven
- Tankless Water Heater
Architectural Style
- Contemporary
- Modern
Assessments
- None
Association Amenities
- Maintenance Grounds
- Controlled Access
Association Fee
- 80.00
Association Fee Frequency
- Monthly
Commoninterest
- None
Common Walls
- No Common Walls
Cooling
- Central Air
- Dual
Country
- US
Days On Market
- 74
Eating Area
- Area
- Breakfast Counter / Bar
- Dining Room
Elementary School
- DEARBO
Elementaryschool
- Dearborn
Fireplace Features
- Dining Room
- Family Room
- Primary Bedroom
- Fire Pit
Flooring
- Laminate
- See Remarks
Garage Spaces
- 3.00
Heating
- Central
- Fireplace(s)
High School
- CLEVEL
Highschool
- Cleveland
Interior Features
- Copper Plumbing Full
- High Ceilings
- In-Law Floorplan
- Open Floorplan
- Quartz Counters
- Recessed Lighting
- Storage
Laundry Features
- Individual Room
- Inside
Levels
- Two
Living Area Source
- Assessor
Lockboxtype
- Supra
Lot Features
- 0-1 Unit/Acre
- Corner Lot
- Front Yard
- Rectangular Lot
- Sprinkler System
Middle School
- HOLMES
Middleorjuniorschool
- Holmes
Parcel Number
- 2766021024
Parking Features
- Garage Faces Front
Patio And Porch Features
- Covered
- Patio
- See Remarks
Pool Features
- None
Postalcodeplus4
- 2300
Property Type
- Single Family Residence
School District
- Los Angeles Unified
Sewer
- Public Sewer
Spa Features
- None
Uncovered Spaces
- 4.00
Utilities
- Electricity Connected
- Natural Gas Connected
- Water Connected
View
- City Lights
- Neighborhood
- Valley
Virtual Tour Url
- https://www.wellcomemat.com/mls/5a263f4715c51m638
Water Source
- Public
Year Built
- 1990
Year Built Source
- Assessor
Zoning
- LARA
