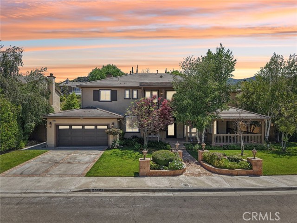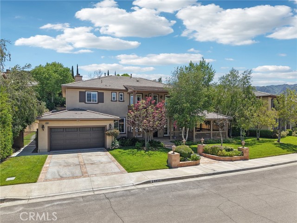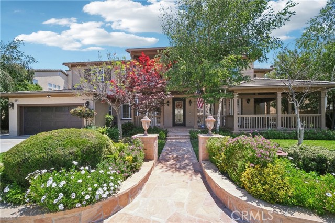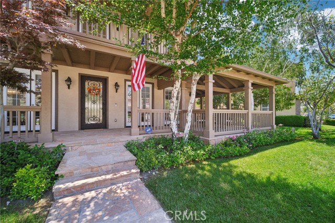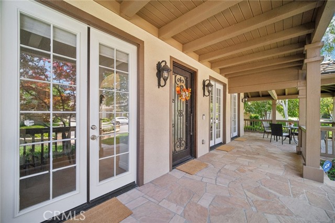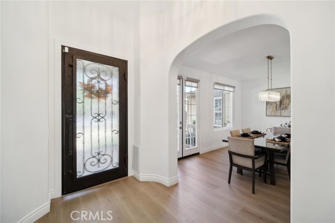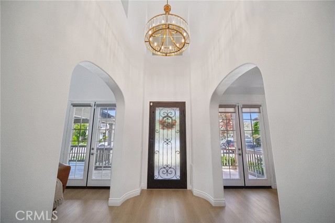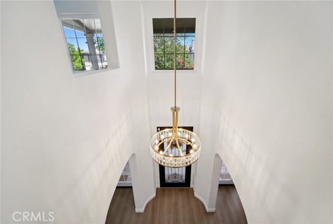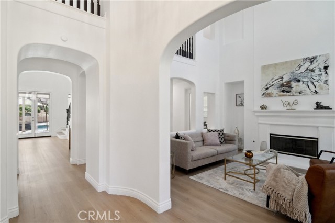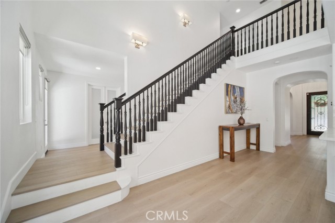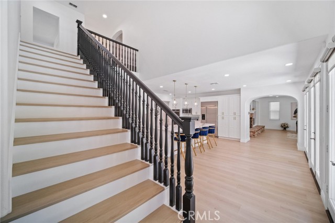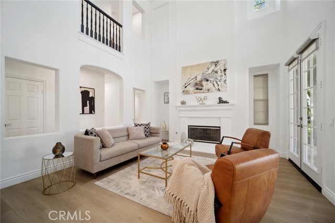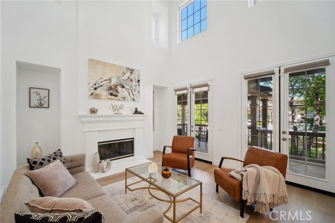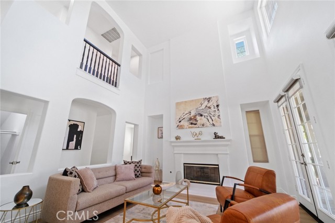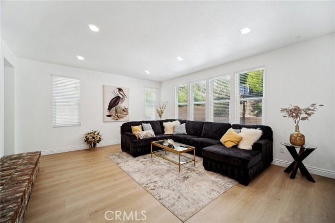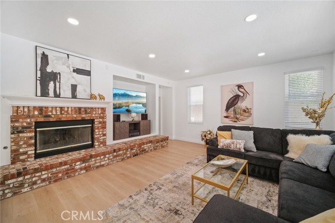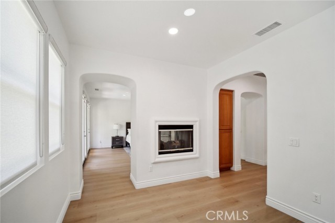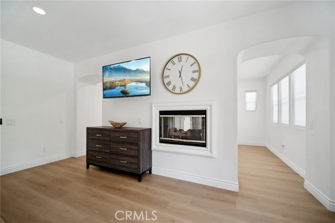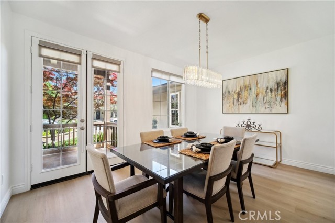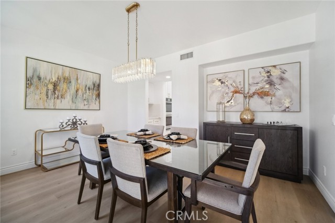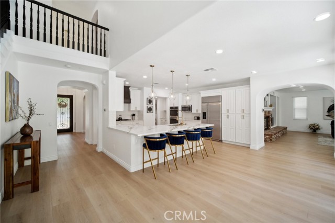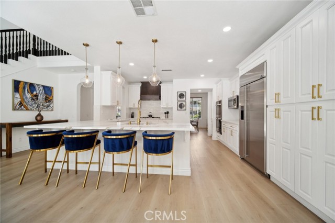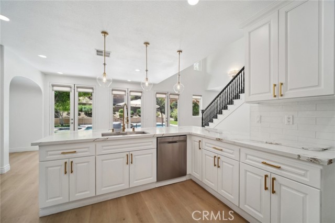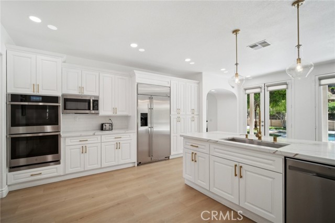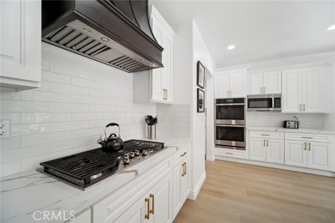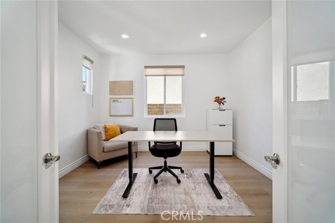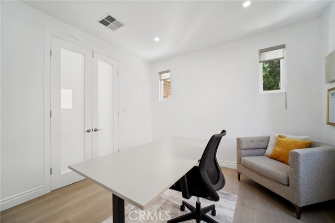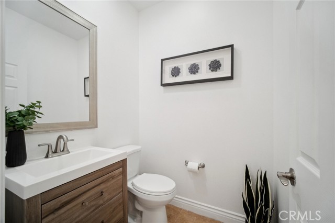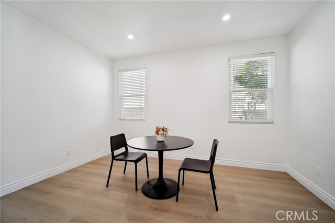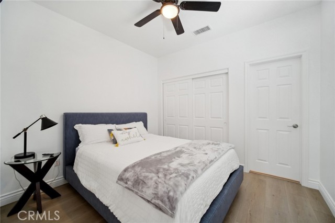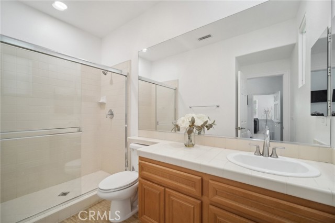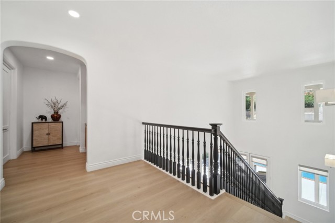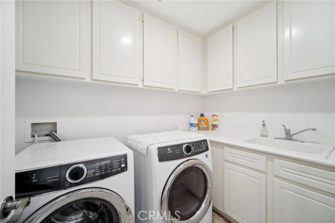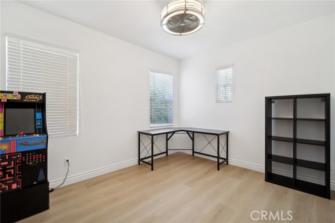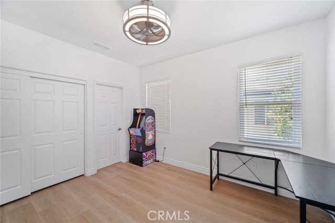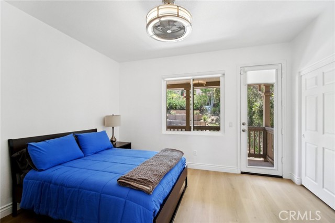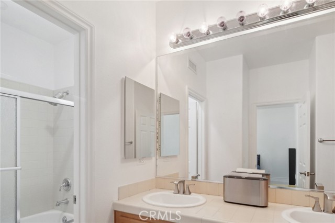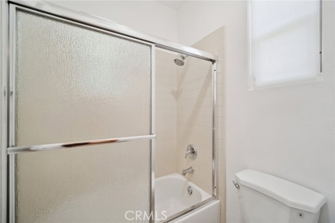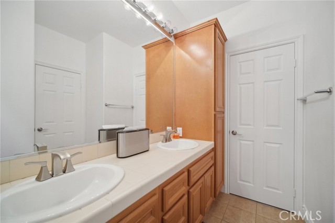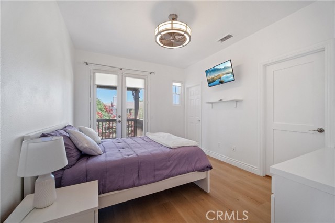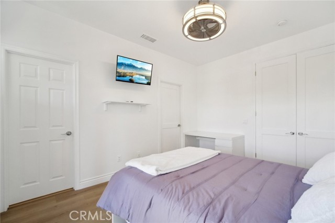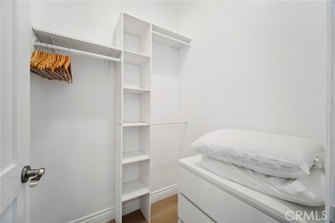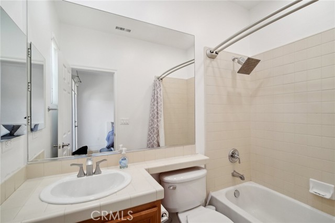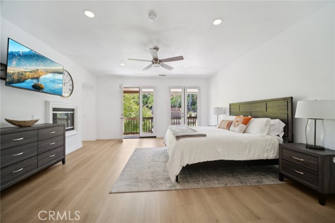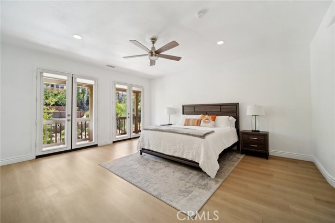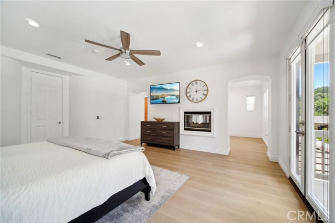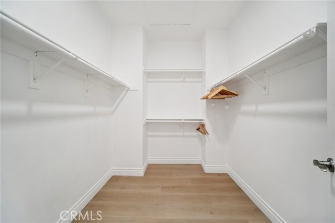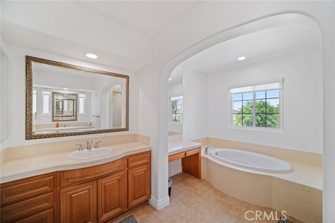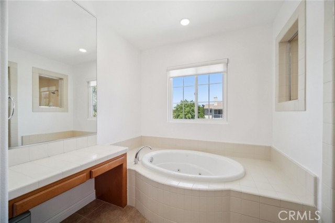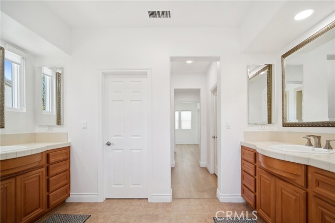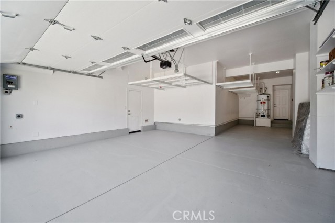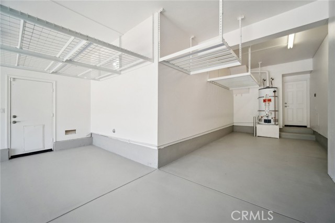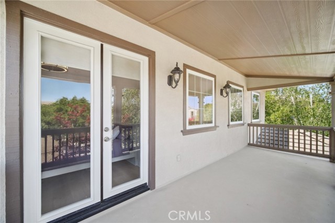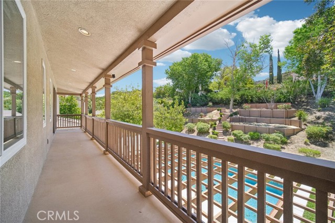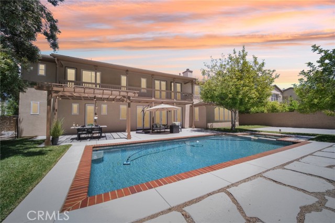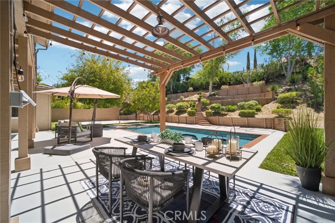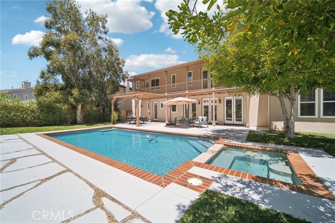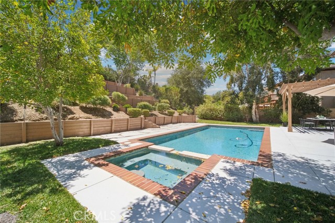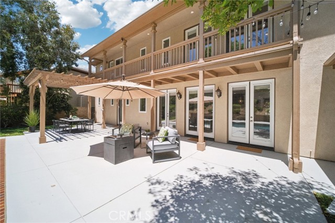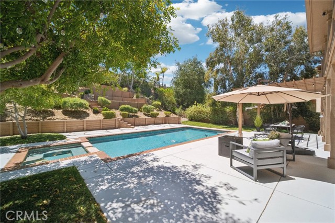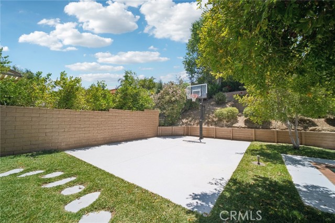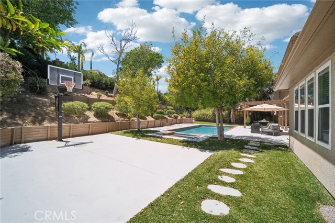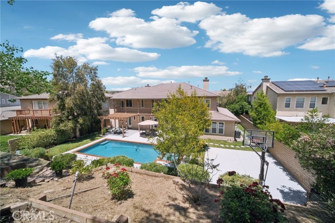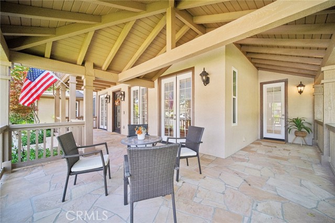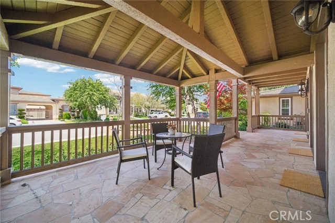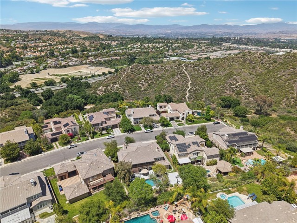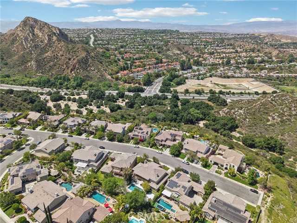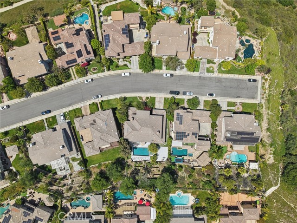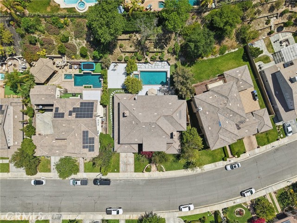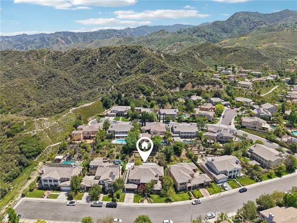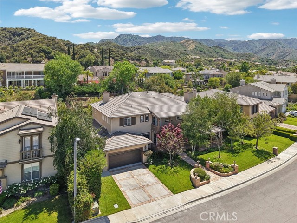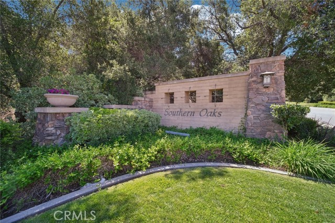25422 Magnolia Lane, Stevenson Ranch, CA 91381
- MLS#: SR25115810 ( Single Family Residence )
- Street Address: 25422 Magnolia Lane
- Viewed: 1
- Price: $1,895,000
- Price sqft: $449
- Waterfront: Yes
- Wateraccess: Yes
- Year Built: 2001
- Bldg sqft: 4219
- Bedrooms: 5
- Total Baths: 5
- Full Baths: 4
- 1/2 Baths: 1
- Garage / Parking Spaces: 5
- Days On Market: 153
- Additional Information
- County: LOS ANGELES
- City: Stevenson Ranch
- Zipcode: 91381
- District: William S. Hart Union
- Provided by: Pinnacle Estate Properties
- Contact: David David

- DMCA Notice
-
DescriptionINCREDIBLY RARE Southern Oaks Manor! This charming Southern style home sits on over 12,000 sq ft of park like grounds and offers a full wraparound porch, making it one of only eight homes in the entire tract with this distinctive feature. Located in one of the most sought after communities in Stevenson Ranch and surrounded by the scenic Santa Monica Mountains, this stunning residence is in immaculate condition and loaded with upgrades. The home features a newly remodeled pool and spa, basketball court, and newly installed Simonton dual pane windows with UV tint throughout. Recent upgrades include brand new flooring, fresh interior paint, a newly remodeled kitchen with quartz counters, and newer (2020) French doors and windows that flood the home with natural light. With three fireplaces in the front living room, family room, and the primary suite this home blends warmth and charm with modern comfort. The expansive layout includes a full downstairs bedroom with 1.5 baths, an office/playroom, and a spacious executive office suite with its own separate entrance. The open concept kitchen is designed for entertaining, complete with a breakfast bar, eat in area, and three sets of French doors that open to the beautifully landscaped backyard. Upstairs you'll find four additional bedrooms, three full bathrooms, and a laundry room. The luxurious primary suite features a private retreat with a fireplace, dual walk in closets, a spa like bathroom, and a private balcony overlooking the backyard oasis. Additional highlights include a 3 car tandem garage with EV charging capability and ample storage. The HOA includes access to a clubhouse and community pool. No Mello Roos.
Property Location and Similar Properties
Contact Patrick Adams
Schedule A Showing
Features
Appliances
- 6 Burner Stove
- Built-In Range
- Dishwasher
- Double Oven
- Freezer
- Disposal
- Gas Range
- Microwave
- Range Hood
- Refrigerator
- Water Heater
- Water Line to Refrigerator
Architectural Style
- Contemporary
Assessments
- Unknown
Association Amenities
- Pool
- Spa/Hot Tub
- Barbecue
- Picnic Area
- Playground
- Biking Trails
- Hiking Trails
- Clubhouse
- Recreation Room
- Meeting Room
- Maintenance Grounds
- Pets Permitted
- Management
- Guard
- Security
Association Fee
- 195.00
Association Fee Frequency
- Monthly
Commoninterest
- None
Common Walls
- No Common Walls
Cooling
- Central Air
Country
- US
Days On Market
- 46
Door Features
- French Doors
Eating Area
- Area
- Breakfast Counter / Bar
- Dining Room
- In Kitchen
Electric
- 220 Volts For Spa
- 220 Volts in Garage
- 220 Volts in Kitchen
- Electricity - On Property
Entry Location
- Front
Fencing
- Block
- Wrought Iron
Fireplace Features
- Dining Room
- Family Room
- Primary Bedroom
Flooring
- Laminate
Garage Spaces
- 3.00
Green Energy Efficient
- HVAC
- Water Heater
- Windows
Heating
- Central
- Fireplace(s)
Interior Features
- Balcony
- Cathedral Ceiling(s)
- Ceiling Fan(s)
- High Ceilings
- Quartz Counters
- Recessed Lighting
Laundry Features
- Dryer Included
- Individual Room
Levels
- Two
Living Area Source
- Assessor
Lockboxtype
- Combo
- Supra
Lot Features
- Back Yard
- Front Yard
- Garden
- Landscaped
- Lawn
- Sprinkler System
- Sprinklers In Rear
- Yard
Parcel Number
- 2826129016
Parking Features
- Driveway
- Garage
- Street
Patio And Porch Features
- Patio
- Porch
- Front Porch
- Rear Porch
Pool Features
- Private
- In Ground
Postalcodeplus4
- 1844
Property Type
- Single Family Residence
Property Condition
- Updated/Remodeled
Road Frontage Type
- City Street
Road Surface Type
- Paved
School District
- William S. Hart Union
Sewer
- Sewer Paid
Spa Features
- Private
Uncovered Spaces
- 2.00
Utilities
- Electricity Connected
- Sewer Connected
- Water Connected
View
- Neighborhood
Water Source
- Public
Window Features
- Blinds
- Double Pane Windows
- ENERGY STAR Qualified Windows
- Screens
Year Built
- 2001
Year Built Source
- Public Records
Zoning
- LCA2
