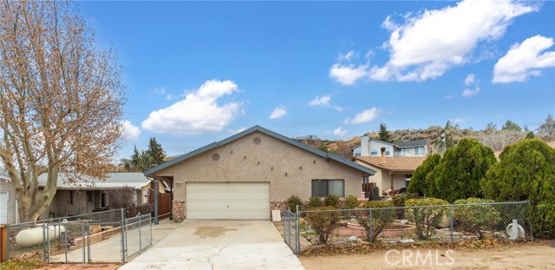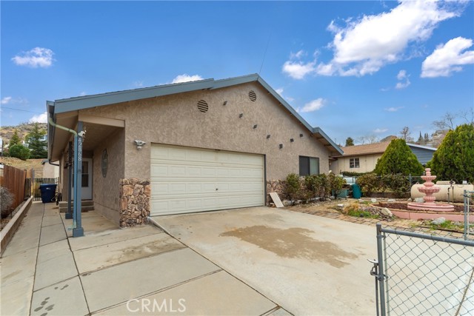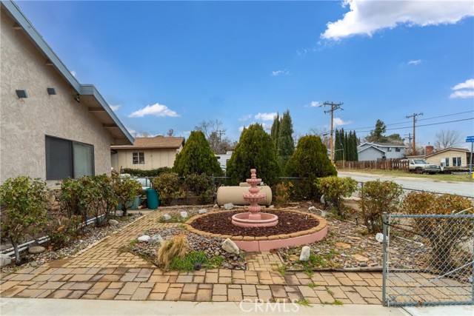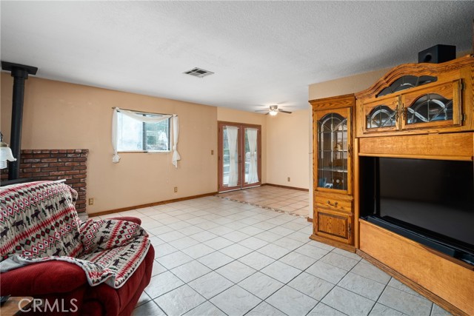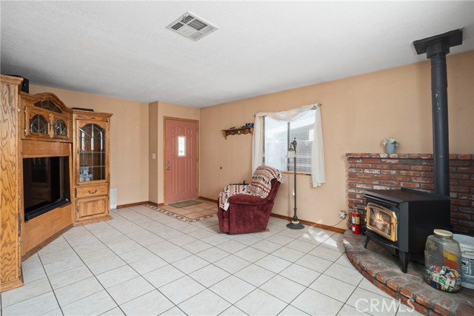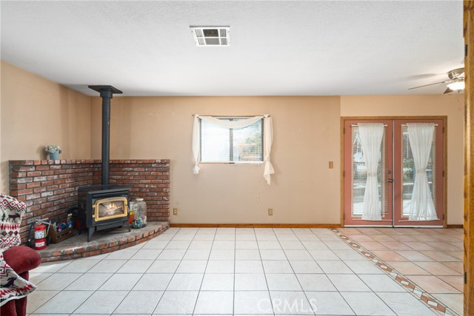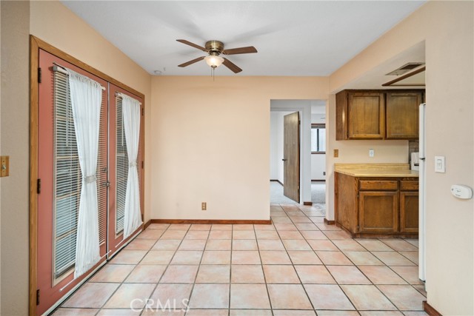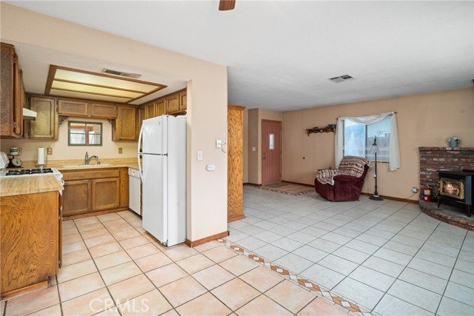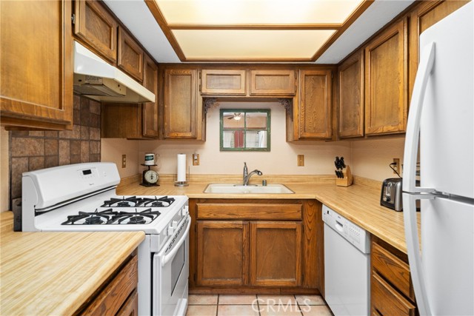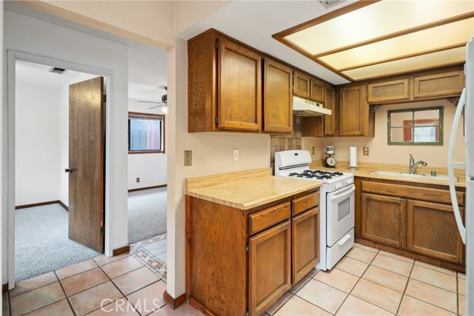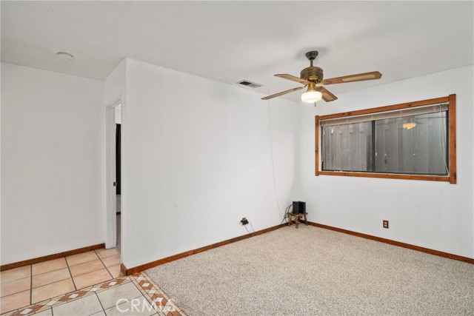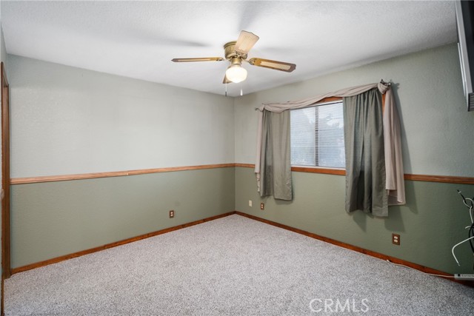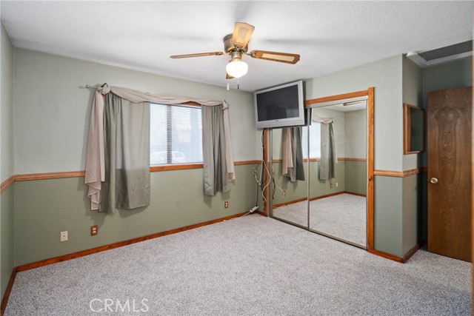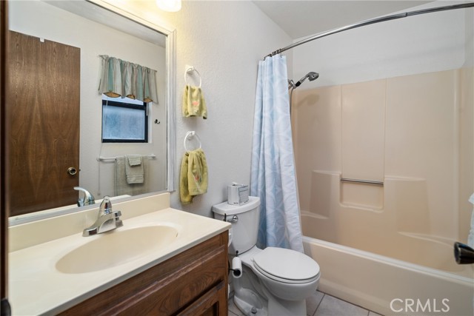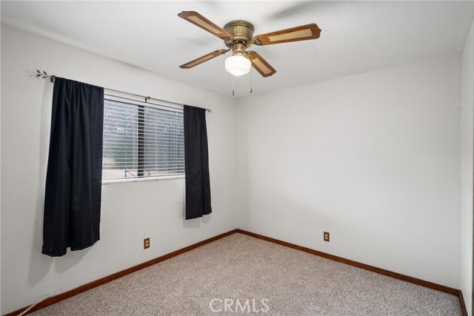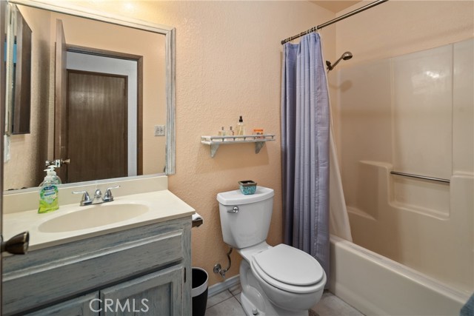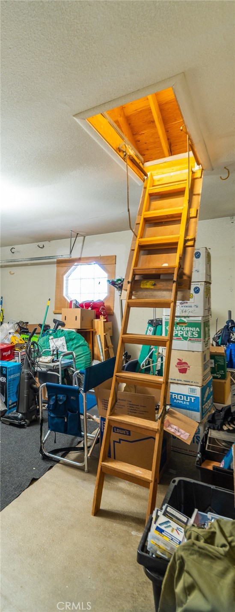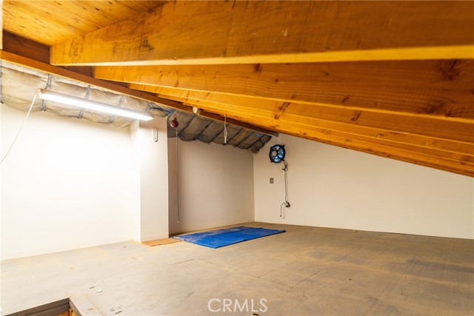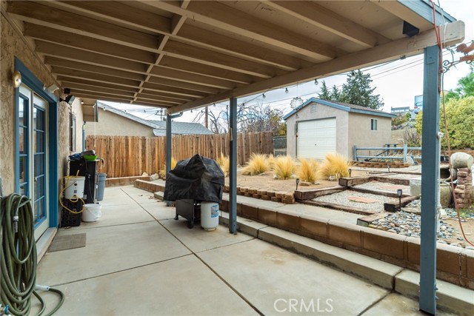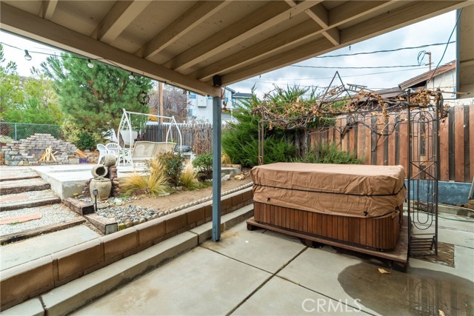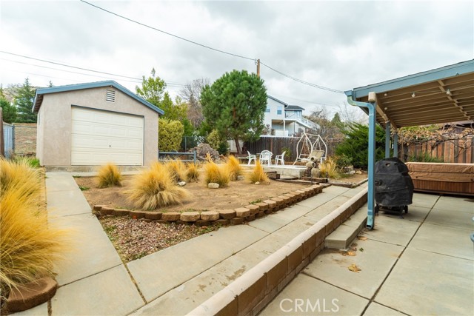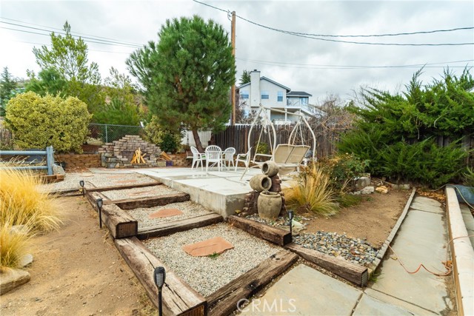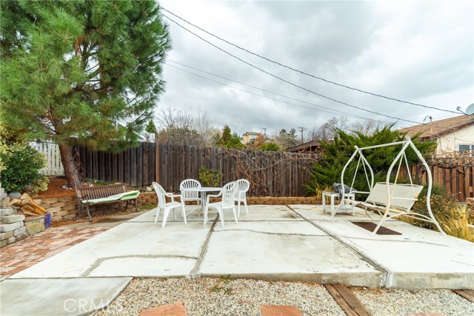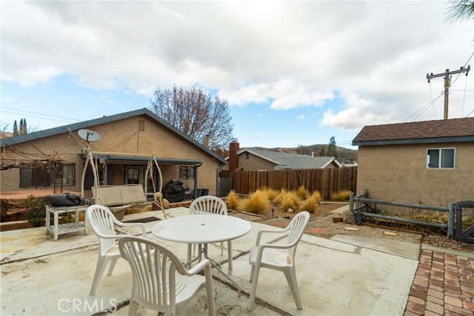42868 Ranch Club Road, Lake Elizabeth, CA 93532
- MLS#: SR25116249 ( Single Family Residence )
- Street Address: 42868 Ranch Club Road
- Viewed: 1
- Price: $389,000
- Price sqft: $369
- Waterfront: No
- Year Built: 1987
- Bldg sqft: 1054
- Bedrooms: 2
- Total Baths: 2
- Full Baths: 2
- Garage / Parking Spaces: 2
- Days On Market: 53
- Additional Information
- County: LOS ANGELES
- City: Lake Elizabeth
- Zipcode: 93532
- District: Other
- Provided by: Teri Gordon Real Estate
- Contact: Teri Teri

- DMCA Notice
-
DescriptionCharming Lake Elizabeth Home with Versatile Living Spaces. Welcome to this inviting Lake Elizabeth home offering comfort, charm, and versatile living options. Featuring 2 bedrooms plus a den (perfect as a 3rd bedroom, office, or guest room) and 2 full bathrooms, this property is thoughtfully designed for everyday living and entertaining. Step inside to a spacious living room with a cozy pellet stove, flowing into a dedicated dining area with French doors that open to a covered back patioideal for indoor outdoor living. The galley style kitchen offers ample counter space and cabinetry, perfect for meal prep and storage. Tile flooring runs throughout the main living areas and bathrooms, while the bedrooms and den offer soft carpeting. Ceiling fans in the dining room, bedrooms, and den add year round comfort. The attached 2 car garage includes a finished attic space, ideal for extra storage. The low maintenance front yard is enhanced with a charming fountain and rose bushes. In the entertainer's backyard, you'll find two patios (one covered), space for multiple BBQs, and a private spaperfect for relaxing evenings. A detached workshop with a sectional door offers a dedicated space for hobbies or projects. Green thumbs will love the backyard garden ready for planting. This is a must see property offering a perfect blend of function, comfort, and lifestyle in a peaceful setting.
Property Location and Similar Properties
Contact Patrick Adams
Schedule A Showing
Features
Appliances
- Dishwasher
- Disposal
- Propane Range
Architectural Style
- Traditional
Assessments
- None
Association Fee
- 0.00
Commoninterest
- None
Common Walls
- No Common Walls
Construction Materials
- Frame
- Stucco
Cooling
- Wall/Window Unit(s)
Country
- US
Door Features
- French Doors
Eating Area
- Area
Electric
- Standard
Entry Location
- Front
Fencing
- Chain Link
- Wood
Fireplace Features
- Living Room
- Pellet Stove
Flooring
- Carpet
- Tile
Foundation Details
- Slab
Garage Spaces
- 2.00
Heating
- Central
- Pellet Stove
- Propane
Interior Features
- Ceiling Fan(s)
- Formica Counters
Laundry Features
- Electric Dryer Hookup
- In Garage
- Propane Dryer Hookup
Levels
- One
Living Area Source
- Assessor
Lockboxtype
- SentriLock
- Supra
Lockboxversion
- Supra BT LE
Lot Features
- Rectangular Lot
Other Structures
- Workshop
Parcel Number
- 3225032006
Parking Features
- Direct Garage Access
- Driveway
- Garage
Patio And Porch Features
- Concrete
- Covered
- Patio
- Patio Open
Pool Features
- None
Postalcodeplus4
- 1404
Property Type
- Single Family Residence
Road Frontage Type
- County Road
Road Surface Type
- Paved
- Privately Maintained
Roof
- Composition
- Shingle
School District
- Other
Sewer
- Conventional Septic
Spa Features
- Private
- Above Ground
Utilities
- Cable Available
- Electricity Connected
- Phone Available
- Propane
- Water Connected
View
- Mountain(s)
- Neighborhood
Virtual Tour Url
- https://www.zillow.com/view-3d-home/8f7493ee-3066-4932-88a0-2c714e3f6218?setAttribution=mls&wl=true&utm_source=dashboard
Water Source
- Public
Window Features
- Double Pane Windows
Year Built
- 1987
Year Built Source
- Assessor
Zoning
- LCR17500*
