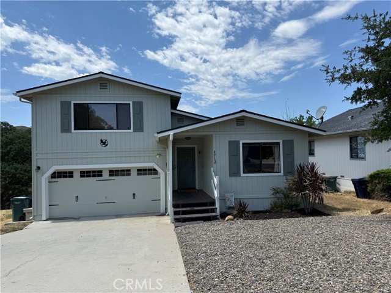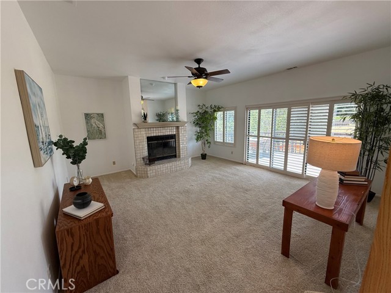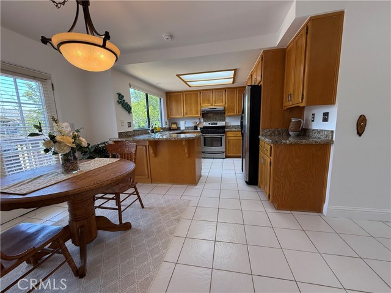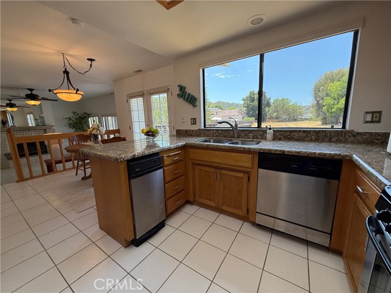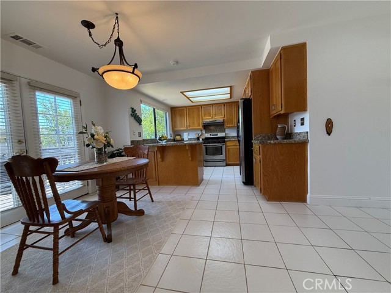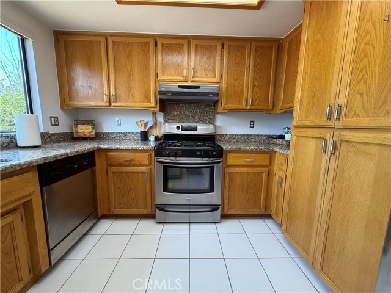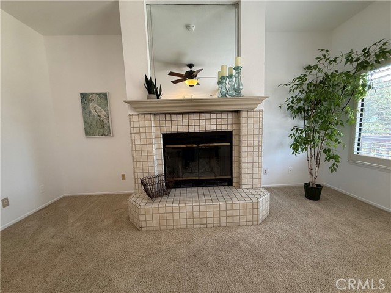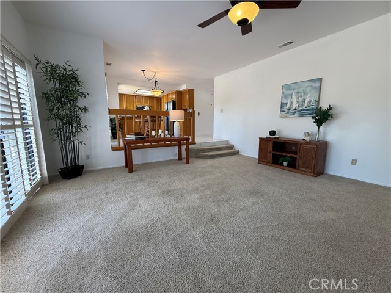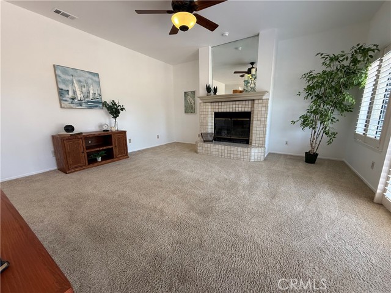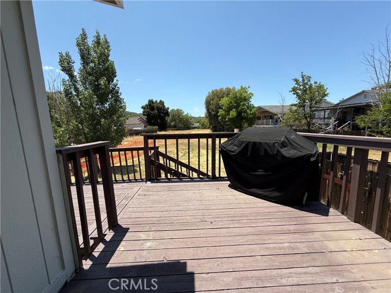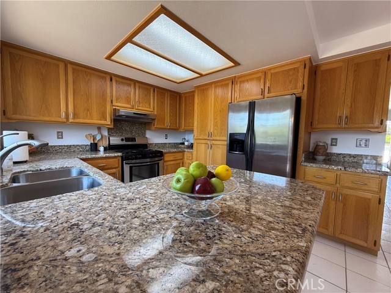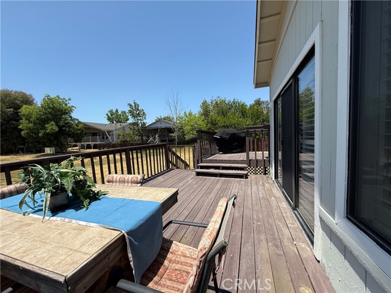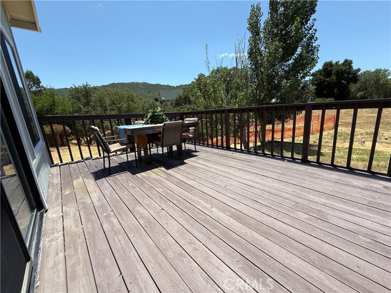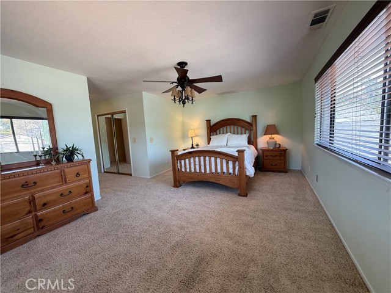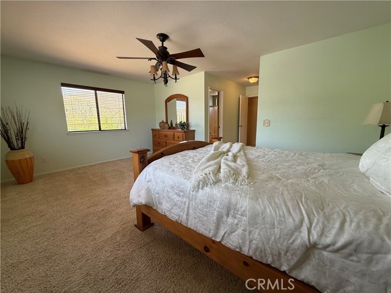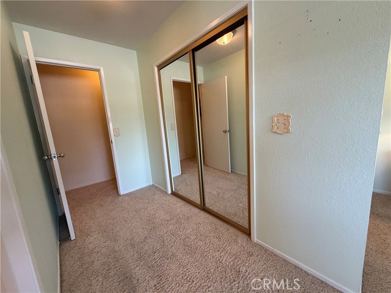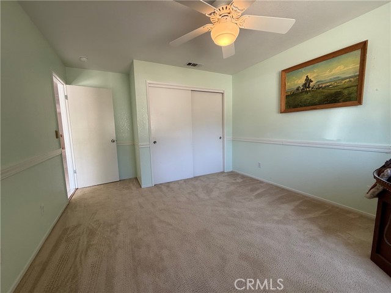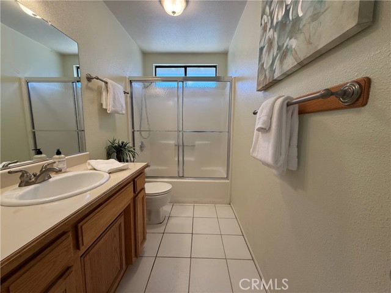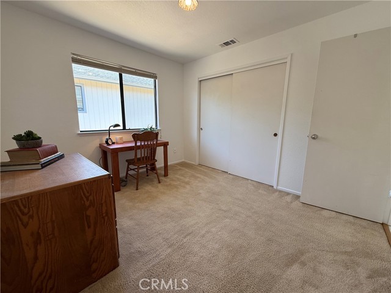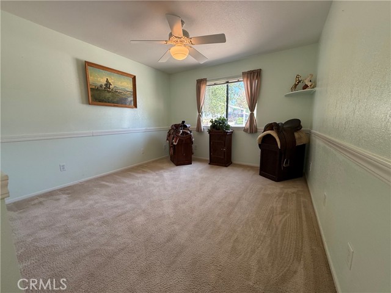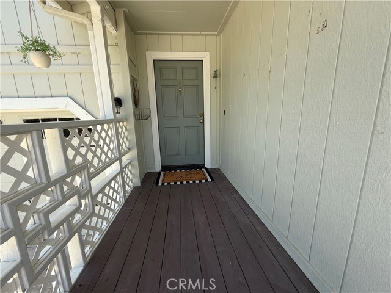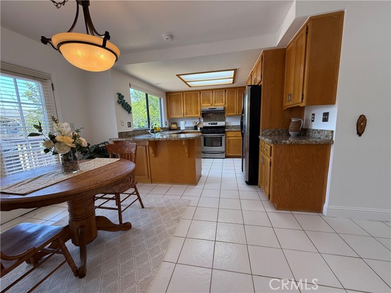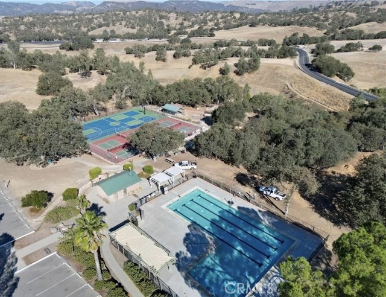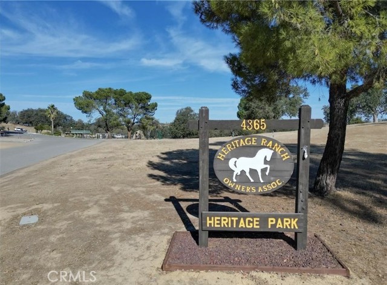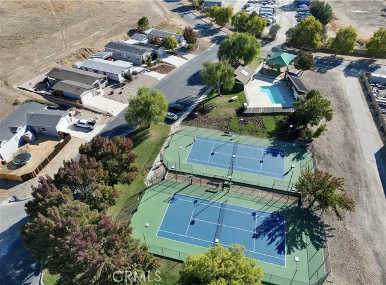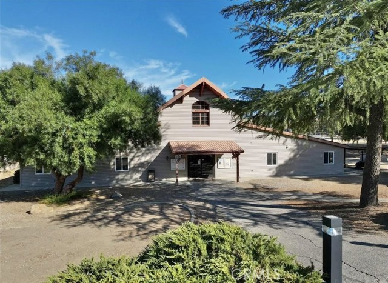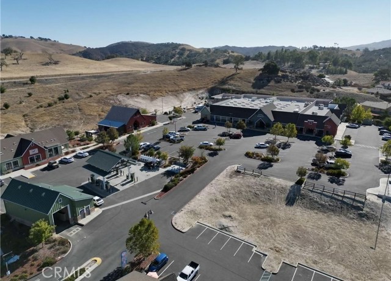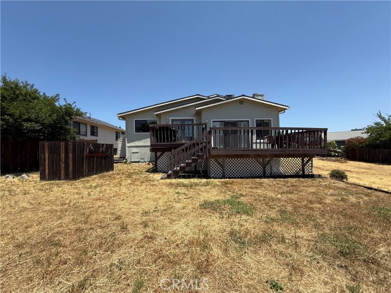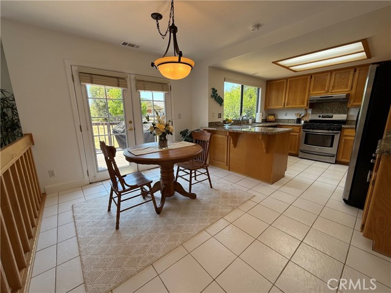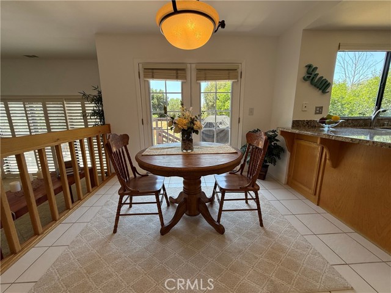4913 Longhorn Lane, Paso Robles, CA 93446
- MLS#: NS25116597 ( Single Family Residence )
- Street Address: 4913 Longhorn Lane
- Viewed: 1
- Price: $598,000
- Price sqft: $379
- Waterfront: No
- Year Built: 1989
- Bldg sqft: 1576
- Bedrooms: 3
- Total Baths: 2
- Full Baths: 2
- Garage / Parking Spaces: 2
- Days On Market: 14
- Additional Information
- County: SAN LUIS OBISPO
- City: Paso Robles
- Zipcode: 93446
- Subdivision: Pr Lake Nacimiento(230)
- District: Paso Robles Joint Unified
- Elementary School: CACUL
- Provided by: Richardson Sotheby's International Realty
- Contact: Julianne Julianne

- DMCA Notice
-
DescriptionTucked away on a quiet cul de sac in the desirable Heritage Ranch community, this inviting 3 bedroom, 2 bath home with Solar is perfect for families seeking comfort, space, and a strong sense of neighborhood.Step inside to discover an open living area with a cozy wood burning fireplace, ideal for family movie nights or relaxing after a day of outdoor fun. The kitchen features beautiful granite countertops, stainless steel appliances perfect for meal prep and entertaining, and flows seamlessly into the dining and living areas. Just off the living room, a private deck offers the perfect spot for morning coffee or evening barbecues while overlooking the peaceful surroundings.The spacious primary suite provides a quiet retreat, while two additional bedrooms are ideal for kids, guests, or a home office.A two car garage offers plenty of room for vehicles, bikes, and outdoor gear.Located in the heart of Heritage Rancha gated community known for its family oriented atmosphere, parks, trails, and access to Lake Nacimientothis home offers the perfect balance of privacy, community, and recreation. Whether it's riding bikes on the quiet streets, playing at nearby parks, or enjoying community events, this neighborhood is made for making memories. Call today for your private showing.
Property Location and Similar Properties
Contact Patrick Adams
Schedule A Showing
Features
Assessments
- Unknown
Association Amenities
- Pickleball
- Pool
- Spa/Hot Tub
- Barbecue
- Picnic Area
- Playground
- Dog Park
- Dock
- Tennis Court(s)
- Bocce Ball Court
- Sport Court
- Biking Trails
- Hiking Trails
- Horse Trails
- Clubhouse
- Pet Rules
- Call for Rules
- Management
- Guard
- Security
- Controlled Access
Association Fee
- 150.00
Association Fee Frequency
- Monthly
Commoninterest
- Planned Development
Common Walls
- No Common Walls
Cooling
- Central Air
Country
- US
Eating Area
- Breakfast Nook
- Dining Room
Elementary School
- CACUL
Elementaryschool
- Cappy Culver
Fireplace Features
- Living Room
- Wood Burning
Flooring
- Carpet
- Tile
Garage Spaces
- 2.00
Heating
- Forced Air
- Propane
- Wood
Inclusions
- Refrigerator
- Solar
Interior Features
- Ceiling Fan(s)
- Living Room Deck Attached
- Open Floorplan
- Pantry
- Recessed Lighting
Laundry Features
- In Garage
Levels
- Two
Living Area Source
- Assessor
Lockboxtype
- None
Lot Features
- 0-1 Unit/Acre
Parcel Number
- 012324045
Parking Features
- Workshop in Garage
Pool Features
- Community
Postalcodeplus4
- 4204
Property Type
- Single Family Residence
Road Frontage Type
- City Street
School District
- Paso Robles Joint Unified
Security Features
- Gated with Attendant
Sewer
- Public Sewer
Spa Features
- Community
Subdivision Name Other
- PR Lake Nacimiento(230)
Utilities
- Electricity Available
- Phone Available
- Propane
- Sewer Connected
- Water Connected
View
- Mountain(s)
- Neighborhood
Waterfront Features
- Lake
Water Source
- Public
Year Built
- 1989
Year Built Source
- Assessor
Zoning
- RSF
