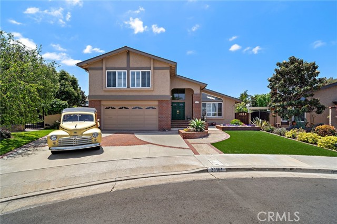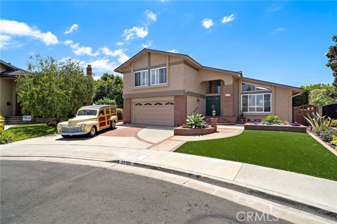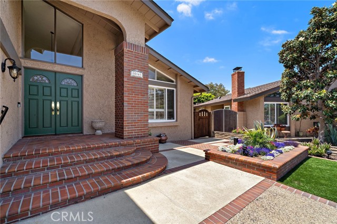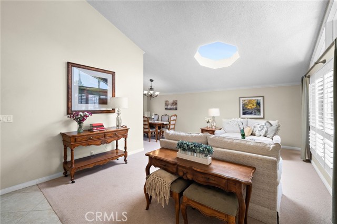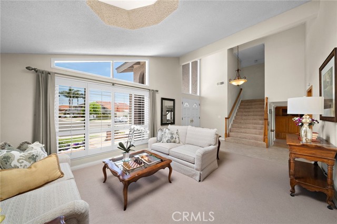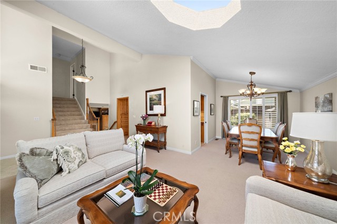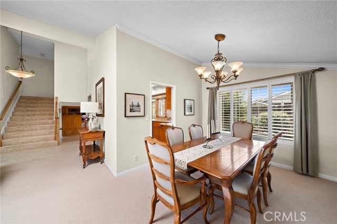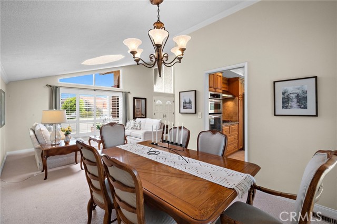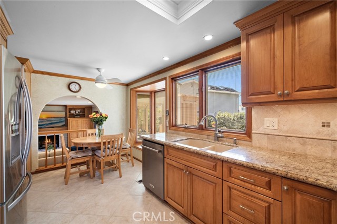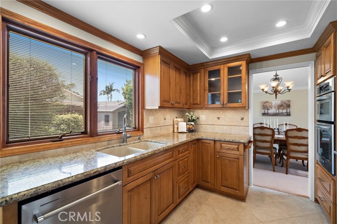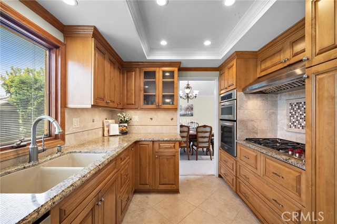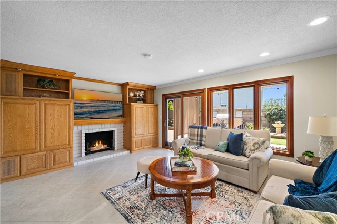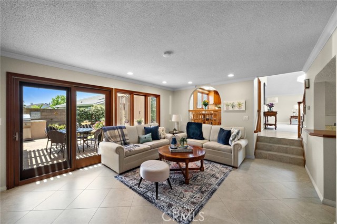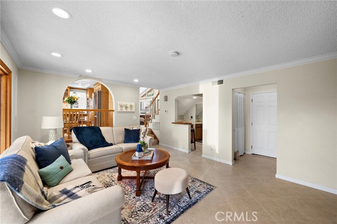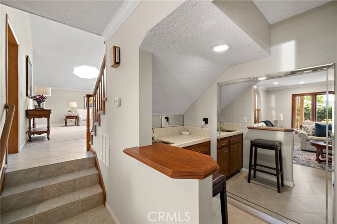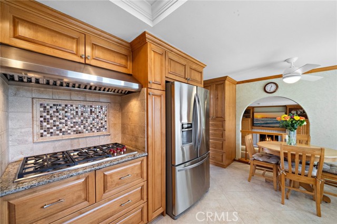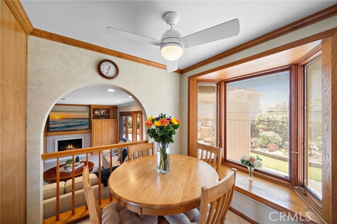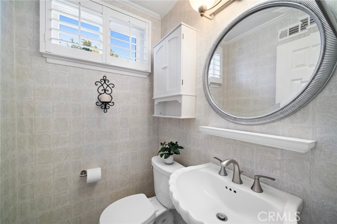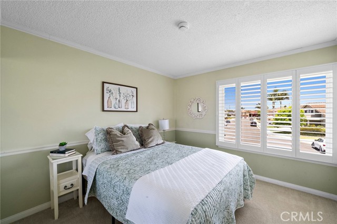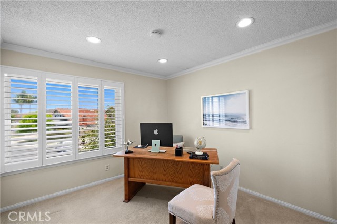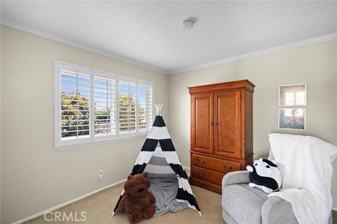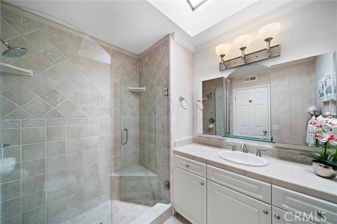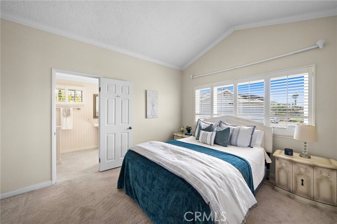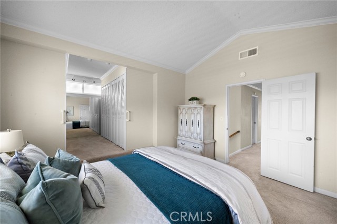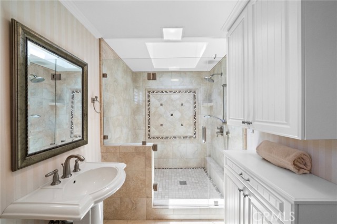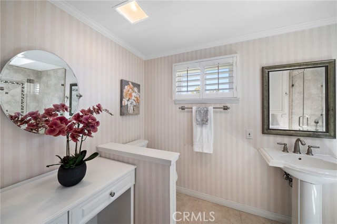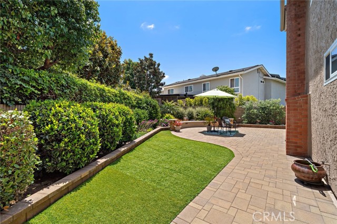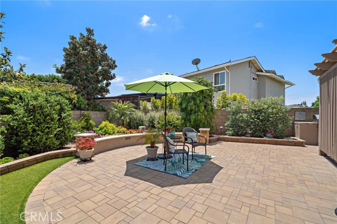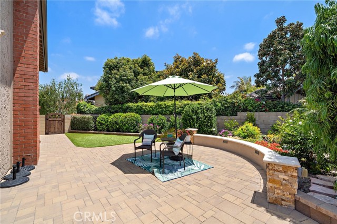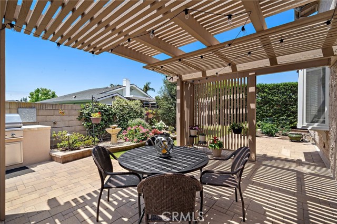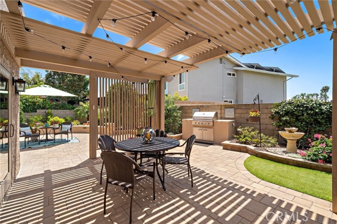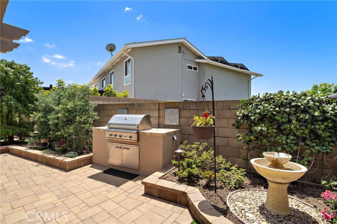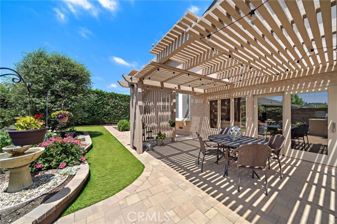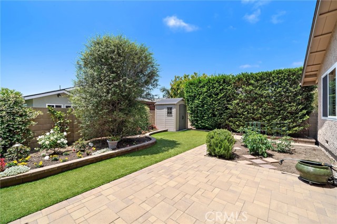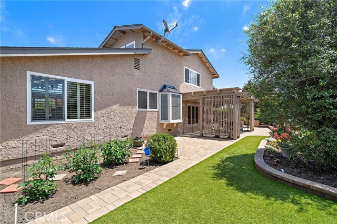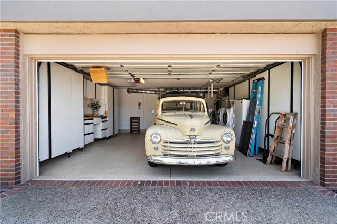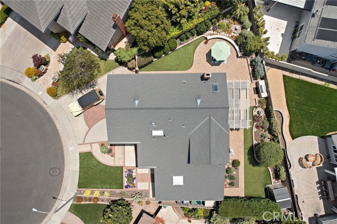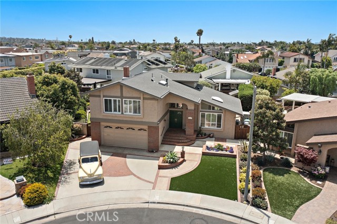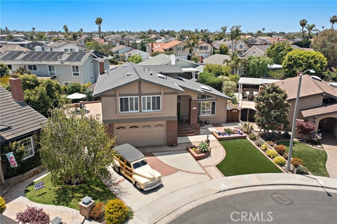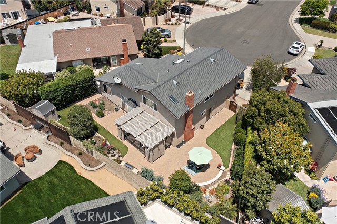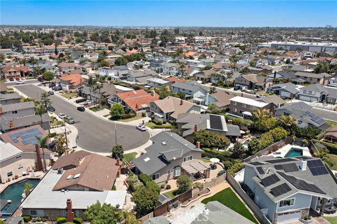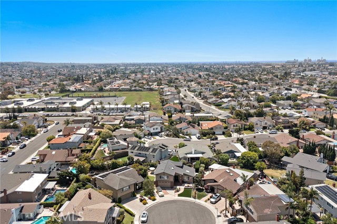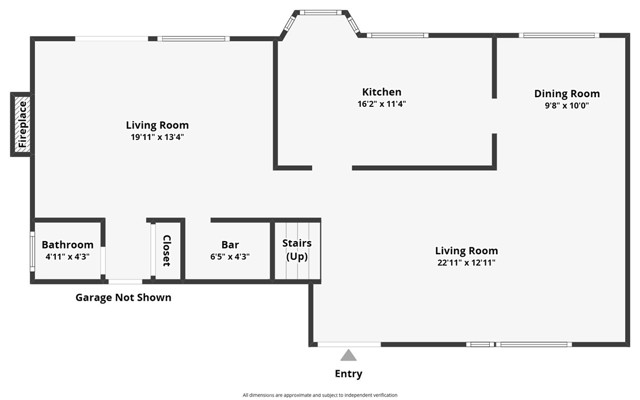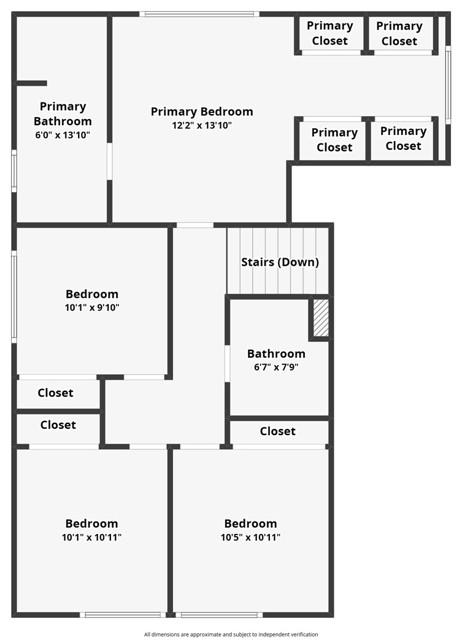20161 Glacier Circle, Huntington Beach, CA 92646
- MLS#: OC25116751 ( Single Family Residence )
- Street Address: 20161 Glacier Circle
- Viewed: 4
- Price: $1,648,170
- Price sqft: $850
- Waterfront: Yes
- Year Built: 1971
- Bldg sqft: 1939
- Bedrooms: 4
- Total Baths: 3
- Full Baths: 2
- 1/2 Baths: 1
- Garage / Parking Spaces: 4
- Days On Market: 14
- Additional Information
- County: ORANGE
- City: Huntington Beach
- Zipcode: 92646
- Subdivision: Park Huntington (pkhu)
- District: Huntington Beach Union High
- Elementary School: HAWES
- Middle School: SOWERS
- High School: EDISON
- Provided by: First Team Real Estate

- DMCA Notice
-
DescriptionNestled at the end of one of the most sought after cul de sacs in the desirable Park Huntington neighborhood of South Huntington Beach, this beautifully maintained home offers exceptional privacy, curb appeal, and indoor outdoor living. Step through the elegant double doors into a formal living room with soaring vaulted ceilings and a skylight that fills the space with natural light. The formal dining room flows seamlessly into a gourmet kitchen featuring granite countertops, custom soft close cabinetry, a chefs Wolf gas cooktop, double oven, and stainless steel appliancesall perfectly positioned to overlook the lush backyard. The family room is the perfect spot to unwind, complete with a cozy fireplace and a built in wet bar. Upstairs, the spacious master suite boasts a massive walk in closet and an updated master bath with a walk in shower. Three additional bedrooms offer plenty of space for family, guests, or a home office. Enjoy the oversized, wraparound lot with a sunny south facing backyard thats an entertainers dream. Fully landscaped with mature trees, garden flower beds, a built in BBQ, and a covered patio, this private outdoor space is ideal for gatherings or peaceful relaxation. Located just a short bike ride to the beach and everything Huntington Beach has to offer, this home combines comfort, style, and an unbeatable location.
Property Location and Similar Properties
Contact Patrick Adams
Schedule A Showing
Features
Accessibility Features
- None
Appliances
- Barbecue
- Convection Oven
- Dishwasher
- Electric Oven
- Disposal
- Gas Cooktop
- Gas Water Heater
- High Efficiency Water Heater
- Microwave
- Range Hood
- Refrigerator
- Water Line to Refrigerator
Architectural Style
- Traditional
Assessments
- None
Association Fee
- 0.00
Builder Model
- Helmsmen
Commoninterest
- None
Common Walls
- No Common Walls
Construction Materials
- Stucco
Cooling
- Central Air
Country
- US
Days On Market
- 12
Direction Faces
- North
Door Features
- Double Door Entry
- Sliding Doors
Eating Area
- Dining Room
- In Kitchen
Electric
- 220 Volts in Garage
Elementary School
- HAWES
Elementaryschool
- Hawes
Fencing
- Block
Fireplace Features
- Family Room
- Gas Starter
- Wood Burning
Flooring
- Carpet
- Tile
Foundation Details
- Raised
- Slab
Garage Spaces
- 2.00
Heating
- Central
- Forced Air
High School
- EDISON
Highschool
- Edison
Interior Features
- Beamed Ceilings
- Built-in Features
- Cathedral Ceiling(s)
- Copper Plumbing Full
- Crown Molding
- Granite Counters
- High Ceilings
- Pantry
- Tile Counters
- Wet Bar
Laundry Features
- Gas & Electric Dryer Hookup
- In Garage
- Washer Hookup
Levels
- Two
Living Area Source
- Assessor
Lockboxtype
- Supra
Lockboxversion
- Supra BT LE
Lot Features
- Cul-De-Sac
- Front Yard
- Lot 6500-9999
- Irregular Lot
- Park Nearby
Middle School
- SOWERS
Middleorjuniorschool
- Sowers
Parcel Number
- 15139308
Parking Features
- Direct Garage Access
- Driveway
- Garage
- Garage Faces Front
- Garage Door Opener
Patio And Porch Features
- Brick
- Front Porch
- Wrap Around
Pool Features
- None
Postalcodeplus4
- 4821
Property Type
- Single Family Residence
Property Condition
- Updated/Remodeled
Road Frontage Type
- City Street
Road Surface Type
- Paved
Roof
- Composition
School District
- Huntington Beach Union High
Security Features
- Smoke Detector(s)
Sewer
- Public Sewer
Spa Features
- None
Subdivision Name Other
- Park Huntington (PKHU)
Uncovered Spaces
- 2.00
Utilities
- Cable Connected
- Electricity Connected
- Natural Gas Connected
- Phone Connected
- Sewer Connected
- Water Connected
View
- None
Virtual Tour Url
- https://www.zillow.com/view-imx/0decb0e6-c655-42b7-8e24-bfa1bb81fcd3?setAttribution=mls&wl=true&initialViewType=pano&utm_source=dashboard
Waterfront Features
- Ocean Side of Freeway
Water Source
- Public
Window Features
- Double Pane Windows
- Garden Window(s)
- Skylight(s)
- Wood Frames
Year Built
- 1971
Year Built Source
- Assessor
