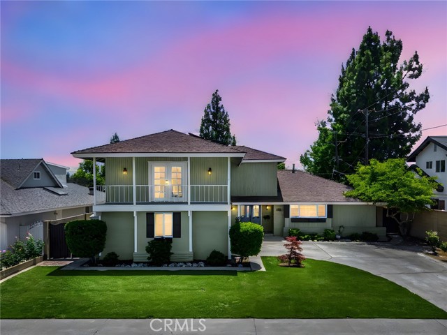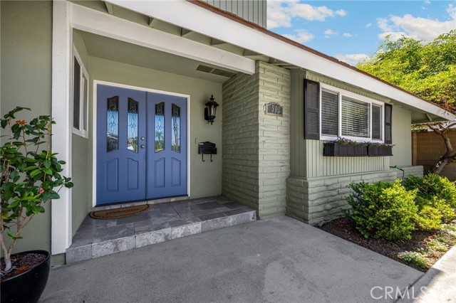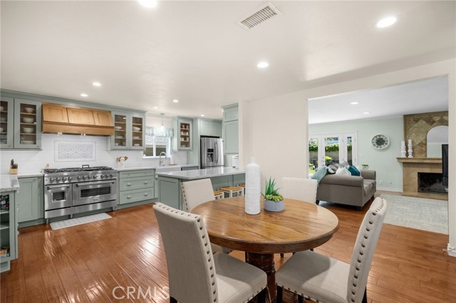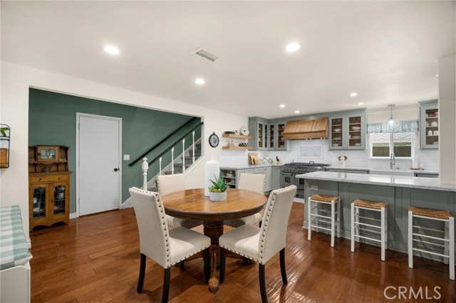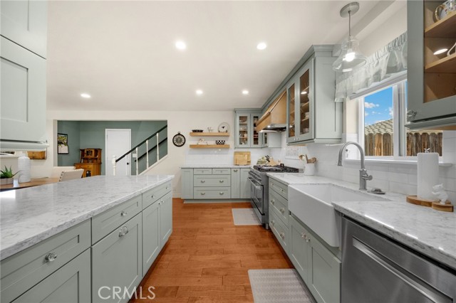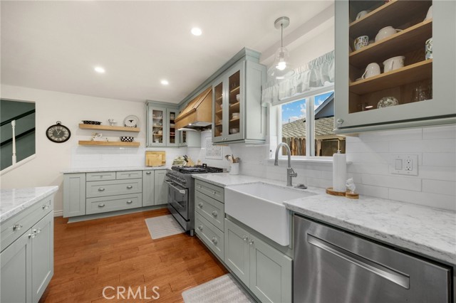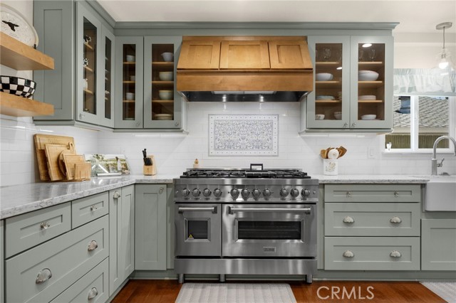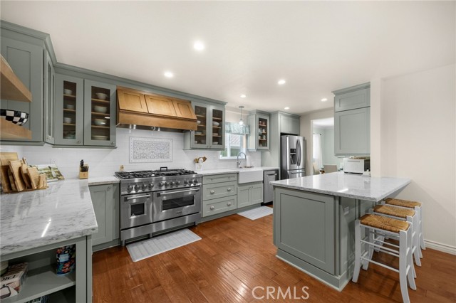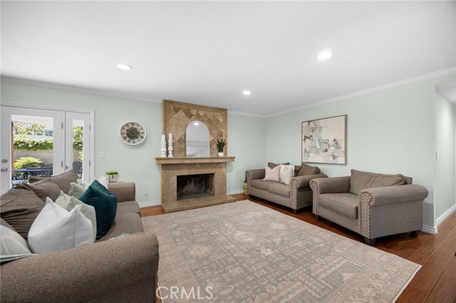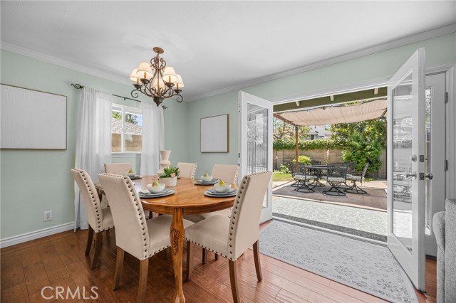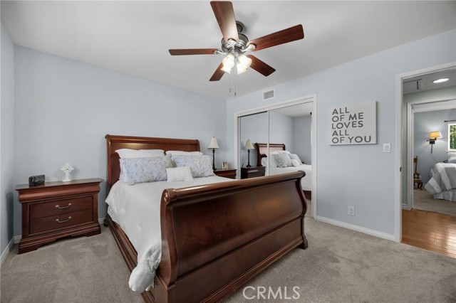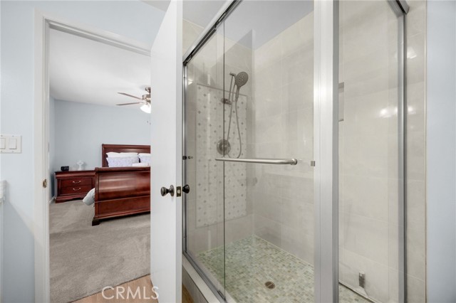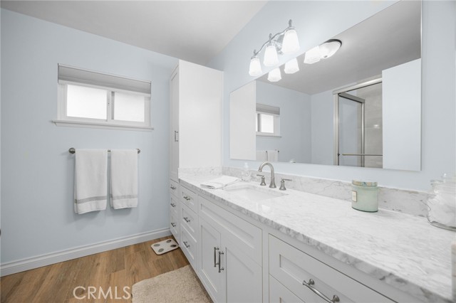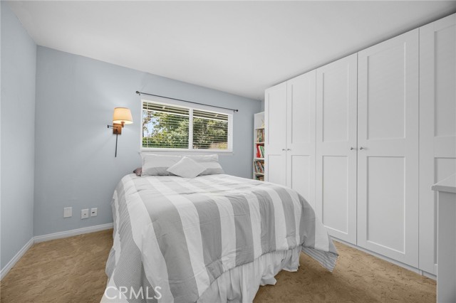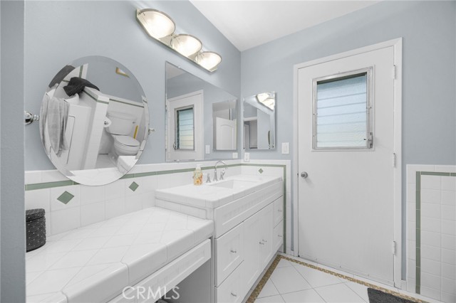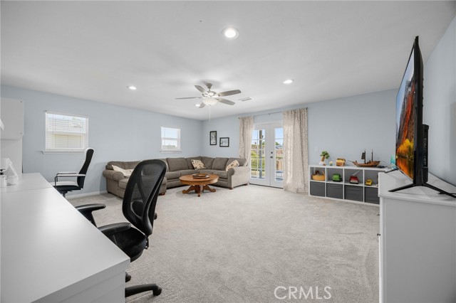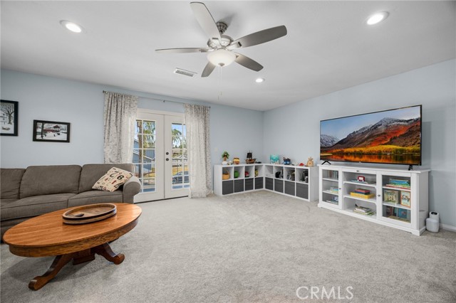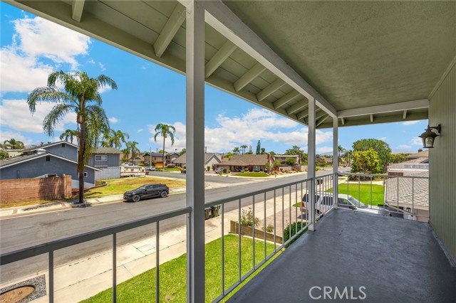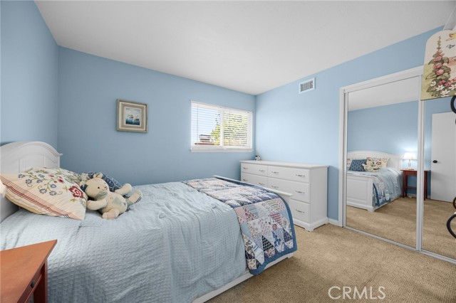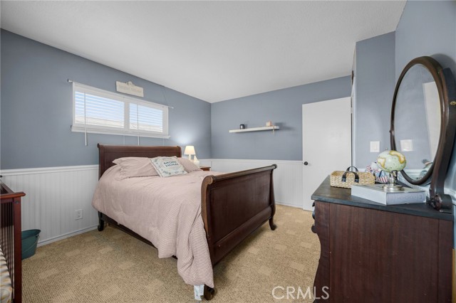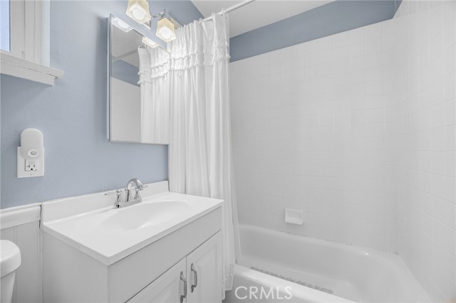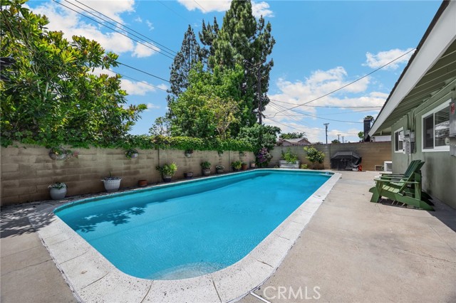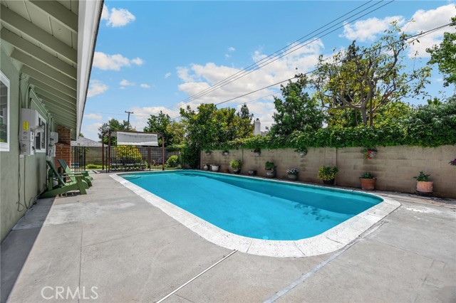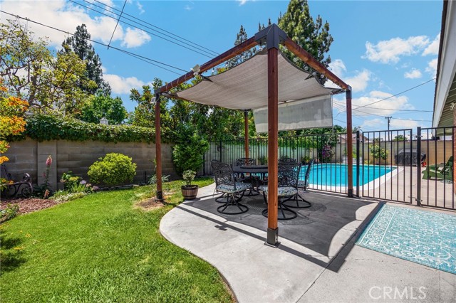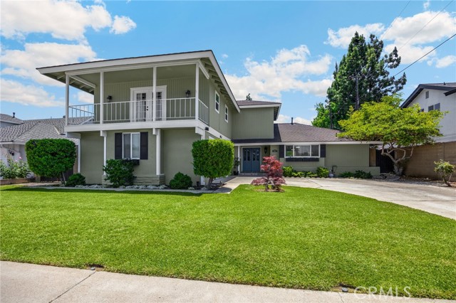502 Pinehurst Avenue, Placentia, CA 92870
- MLS#: PW25114202 ( Single Family Residence )
- Street Address: 502 Pinehurst Avenue
- Viewed: 3
- Price: $1,378,000
- Price sqft: $533
- Waterfront: Yes
- Wateraccess: Yes
- Year Built: 1964
- Bldg sqft: 2583
- Bedrooms: 5
- Total Baths: 3
- Full Baths: 3
- Garage / Parking Spaces: 6
- Days On Market: 11
- Additional Information
- County: ORANGE
- City: Placentia
- Zipcode: 92870
- District: Placentia Yorba Linda Unified
- Elementary School: MORSE
- Middle School: KRAEME
- High School: VALENC
- Provided by: T.N.G. Real Estate Consultants
- Contact: Jorge Jorge

- DMCA Notice
-
DescriptionWelcome to 502 Pinehurst in the Beautiful city of Placentia! This updated 5 bedroom, 3 bathroom home sits in a highly desirable neighborhood and features an open floor plan with a stunning gourmet kitchen, new cabinets, custom wood range hood, quartz countertops, breakfast bar, and a 6 burner gas range with griddle and double oven. The kitchen opens to a spacious living area, perfect for entertaining, and leads to a private backyard oasis with a refreshing pool and relaxing patio. Three bedrooms and two bathrooms are located downstairs, including the primary suite with a remodeled bath. Upstairs offers two additional bedrooms, a full bathroom, and a large bonus room. Ideal for a game room or home office with access to a private balcony. Home has solar panels and a two car attached garage with direct access. Close to top schools, dining, and shopping, as well as the Alta Vista Country Club. This home has it all!!!
Property Location and Similar Properties
Contact Patrick Adams
Schedule A Showing
Features
Appliances
- 6 Burner Stove
- Dishwasher
- Free-Standing Range
- Gas Range
- Gas Water Heater
- Range Hood
- Refrigerator
- Water Line to Refrigerator
Architectural Style
- Colonial
Assessments
- Special Assessments
Association Fee
- 0.00
Commoninterest
- None
Common Walls
- No Common Walls
Construction Materials
- Drywall Walls
- Stucco
- Wood Siding
Cooling
- Central Air
Country
- US
Direction Faces
- North
Door Features
- Double Door Entry
- French Doors
Eating Area
- Breakfast Counter / Bar
- Family Kitchen
- Dining Room
- In Kitchen
Electric
- Electricity - On Property
- Photovoltaics Third-Party Owned
Elementary School
- MORSE
Elementaryschool
- Morse
Entry Location
- Front
Fireplace Features
- Living Room
- Gas
Flooring
- Wood
Foundation Details
- Slab
Garage Spaces
- 3.00
Green Energy Generation
- Solar
Heating
- Central
- Fireplace(s)
High School
- VALENC
Highschool
- Valencia
Inclusions
- Washer
- Dryer
- Garage Refrigerator
Interior Features
- Balcony
- Block Walls
- Ceiling Fan(s)
- In-Law Floorplan
- Open Floorplan
- Pull Down Stairs to Attic
- Quartz Counters
- Recessed Lighting
Laundry Features
- Dryer Included
- Gas Dryer Hookup
- In Garage
- Washer Hookup
- Washer Included
Levels
- Two
Living Area Source
- Public Records
Lockboxtype
- Supra
Lockboxversion
- Supra BT LE
Lot Features
- Front Yard
- Park Nearby
- Sprinkler System
- Sprinklers In Front
- Sprinklers In Rear
- Yard
Middle School
- KRAEME
Middleorjuniorschool
- Kraemer
Other Structures
- Gazebo
Parcel Number
- 34008701
Parking Features
- Direct Garage Access
- Driveway
- Concrete
- Garage
- Garage - Two Door
- Garage Door Opener
Patio And Porch Features
- None
Pool Features
- Private
- Fenced
- In Ground
Property Type
- Single Family Residence
Property Condition
- Turnkey
- Updated/Remodeled
Road Frontage Type
- City Street
Road Surface Type
- Paved
Roof
- Composition
School District
- Placentia-Yorba Linda Unified
Security Features
- Carbon Monoxide Detector(s)
- Smoke Detector(s)
Sewer
- Public Sewer
Spa Features
- None
Uncovered Spaces
- 3.00
Utilities
- Cable Connected
- Electricity Connected
- Natural Gas Connected
- Phone Connected
- Sewer Connected
- Water Connected
View
- None
Virtual Tour Url
- https://listings.seantraceyphotography.com/sites/nxmjbab/unbranded
Water Source
- Public
Window Features
- Blinds
- Double Pane Windows
- Screens
Year Built
- 1964
Year Built Source
- Public Records
