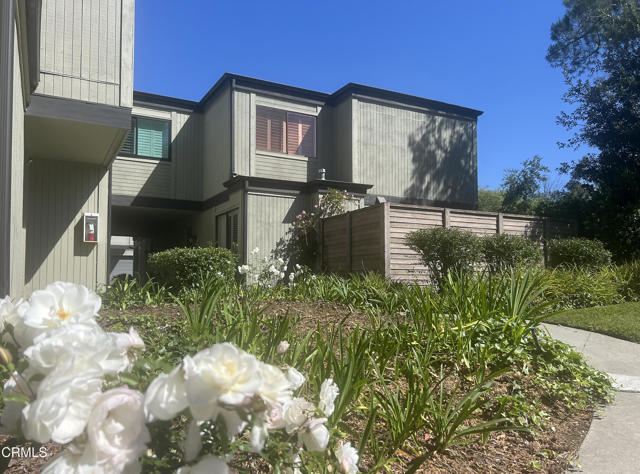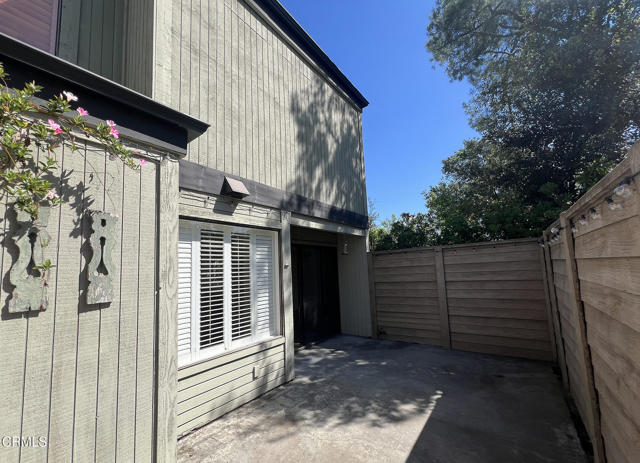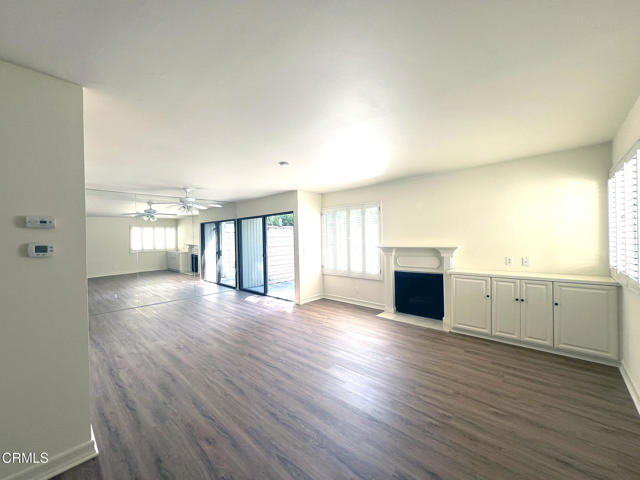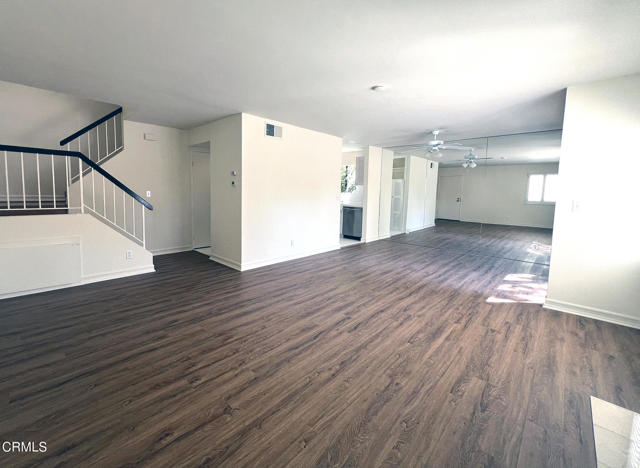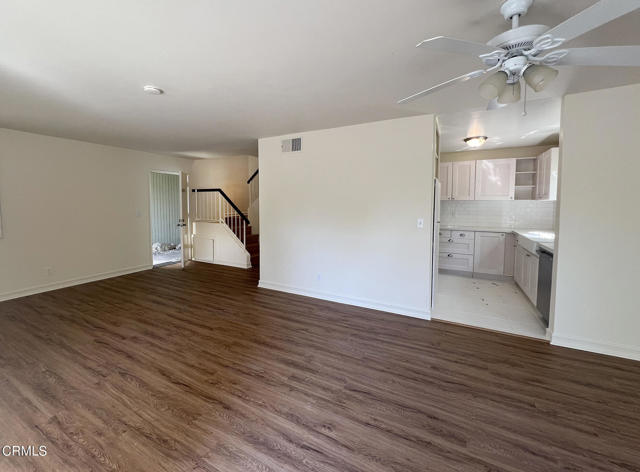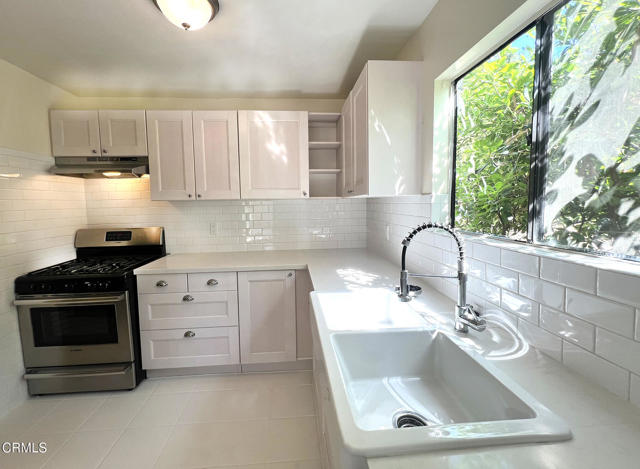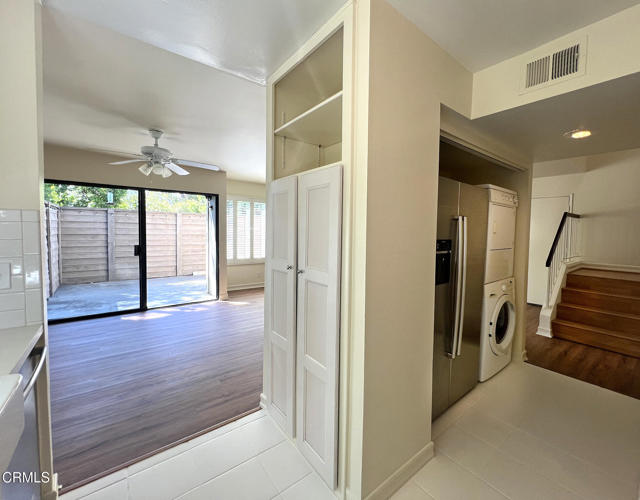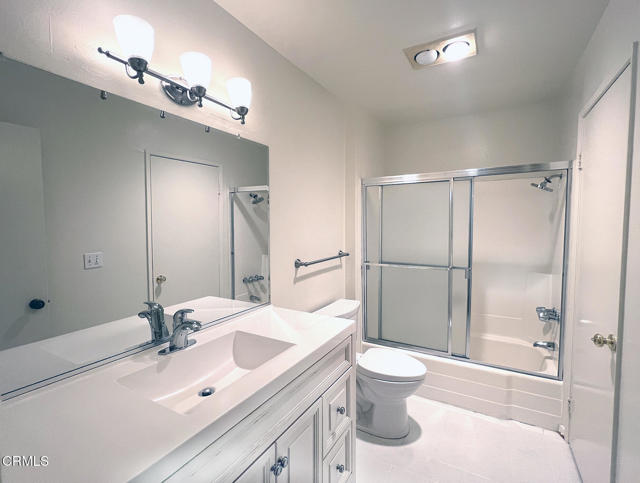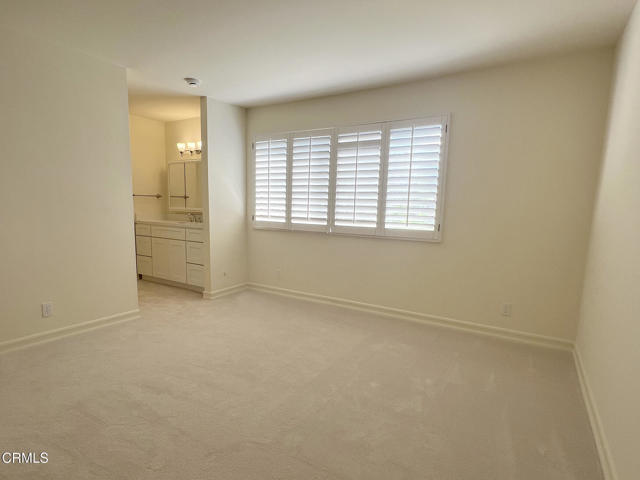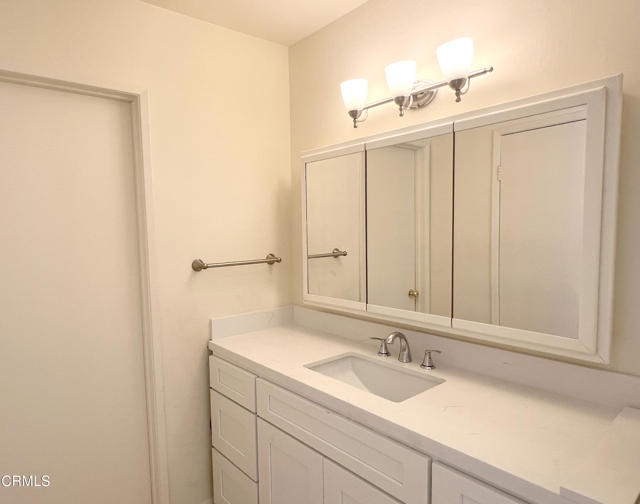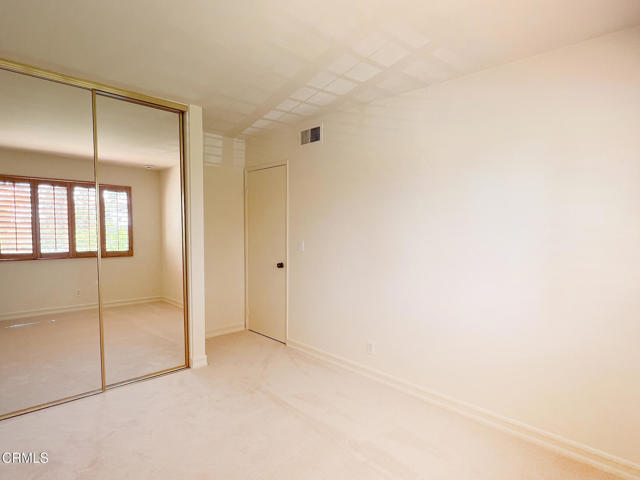528 Orange Grove Boulevard, Pasadena, CA 91103
- MLS#: P1-22422 ( Condominium )
- Street Address: 528 Orange Grove Boulevard
- Viewed: 1
- Price: $749,000
- Price sqft: $722
- Waterfront: No
- Year Built: 1977
- Bldg sqft: 1038
- Bedrooms: 2
- Total Baths: 2
- Full Baths: 1
- Garage / Parking Spaces: 2
- Days On Market: 54
- Additional Information
- County: LOS ANGELES
- City: Pasadena
- Zipcode: 91103
- Provided by: Berkshire Hathaway Home Servic
- Contact: Robin Robin

- DMCA Notice
-
DescriptionWelcome to the Orange Grove Village 11 Condominium Complex nestled in a beautifully landscaped, parklike community featuring resort style amenities including a pool, spa, and tennis court.This bright and spacious unit offers a private garage and in unit laundry conveniently located in the kitchen. Enjoy indoor outdoor living with a lovely fenced patio, accessible through sliding glass doors off the dining area perfect for entertaining or relaxing in your own secluded outdoor retreat.Upstairs, you'll find two generously sized bedrooms that share a well appointed bathroom. The primary suite boasts a walk in closet and a dedicated dressing area just off the bathroom. A convenient powder room is located on the main level, just off the kitchen.The updated kitchen features newer cabinetry and stainless steel appliances. The expansive living area includes a cozy gas fireplace and is bathed in natural light, thanks to abundant windows and only one shared wall.Ideally situated close to Pasadena landmarks such as The Gamble House, Old Town Pasadena, and the Rose Bowl, this home offers a perfect blend of comfort, style, and location.
Property Location and Similar Properties
Contact Patrick Adams
Schedule A Showing
Features
Appliances
- Dishwasher
- Free-Standing Range
- Water Heater
- Gas Cooktop
- Water Line to Refrigerator
- Vented Exhaust Fan
- Refrigerator
Architectural Style
- Traditional
Assessments
- None
Association Amenities
- Tennis Court(s)
- Pool
- Spa/Hot Tub
Association Fee
- 650.00
Association Fee Frequency
- Monthly
Commoninterest
- Condominium
Common Walls
- 1 Common Wall
- No One Below
- No One Above
Construction Materials
- Concrete
- Drywall Walls
- Stucco
Cooling
- Central Air
Country
- US
Days On Market
- 44
Direction Faces
- South
Door Features
- Sliding Doors
Eating Area
- In Living Room
Electric
- Electricity - On Property
- Standard
Entry Location
- front of unit
Fencing
- Wood
- Good Condition
Fireplace Features
- Living Room
- Gas
Flooring
- Carpet
- Tile
- Laminate
Foundation Details
- Slab
Garage Spaces
- 2.00
Heating
- Central
Inclusions
- all appliances
- exra refrigerator in the garage
Interior Features
- Ceiling Fan(s)
- Stone Counters
Laundry Features
- Inside
- Stackable
- In Kitchen
Levels
- Two
Living Area Source
- Assessor
Lockboxtype
- None
Lot Features
- Patio Home
- Sprinklers None
Parcel Number
- 5711016077
Parking Features
- Garage
- Driveway Level
- Side by Side
- Garage - Single Door
Patio And Porch Features
- Concrete
Pool Features
- Association
- In Ground
- Heated
Postalcodeplus4
- 3545
Property Type
- Condominium
Road Surface Type
- Paved
Roof
- Common Roof
Security Features
- Card/Code Access
- Gated Community
- Carbon Monoxide Detector(s)
Sewer
- Public Sewer
Spa Features
- Association
- In Ground
Utilities
- Electricity Connected
- Water Connected
- Sewer Connected
- Natural Gas Available
View
- None
Water Source
- Public
Window Features
- Plantation Shutters
Year Built
- 1977
Year Built Source
- Assessor
Zoning
- PSR1
