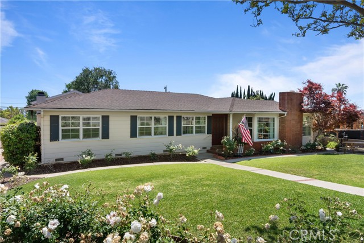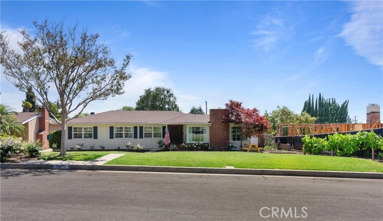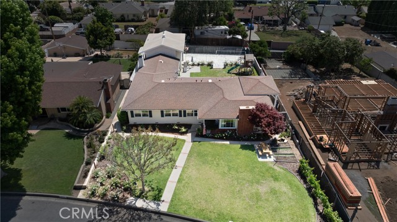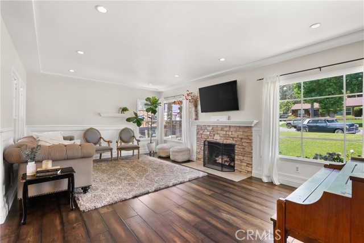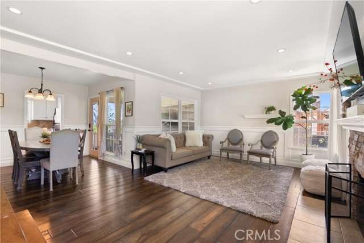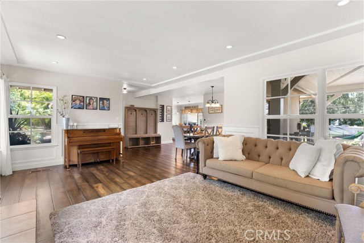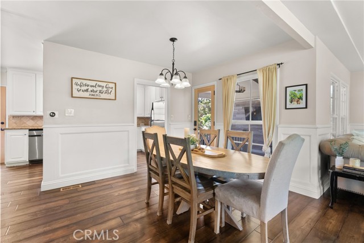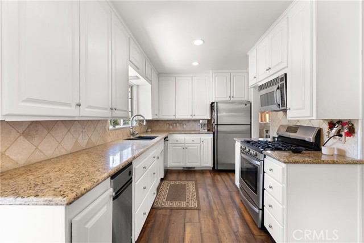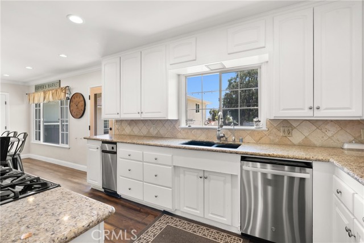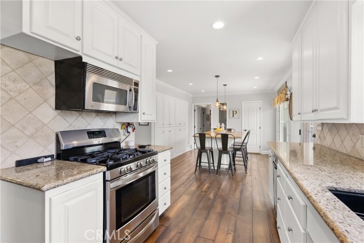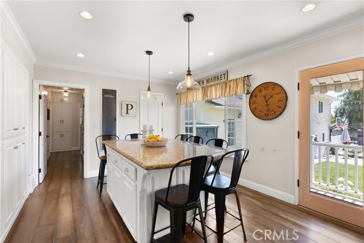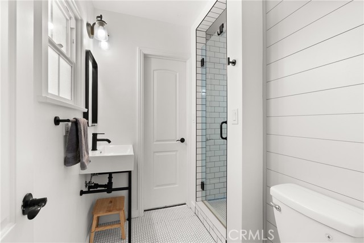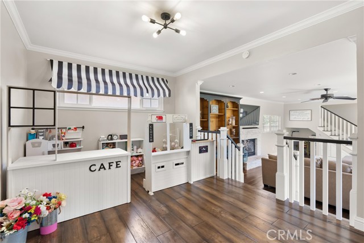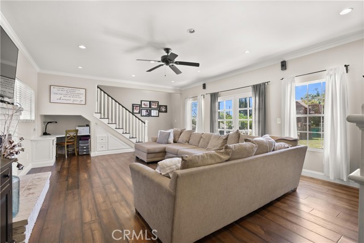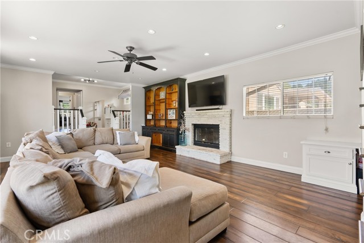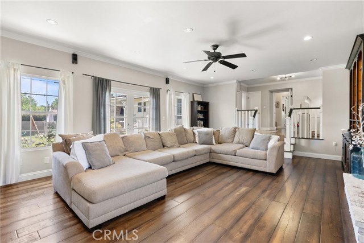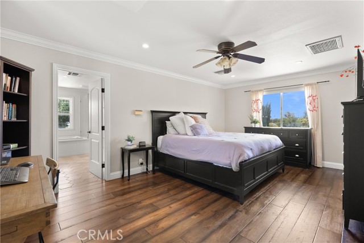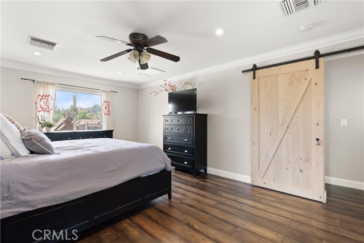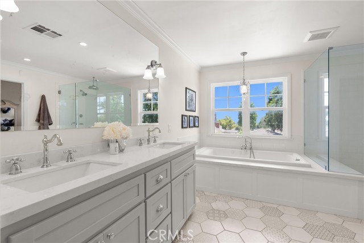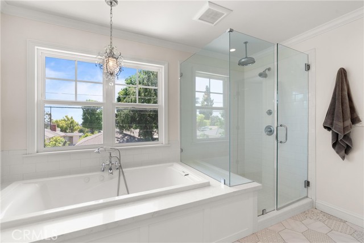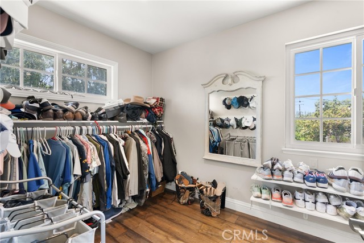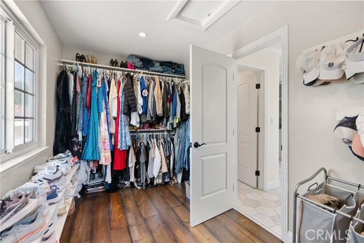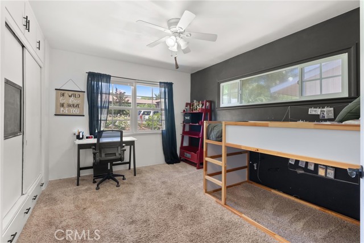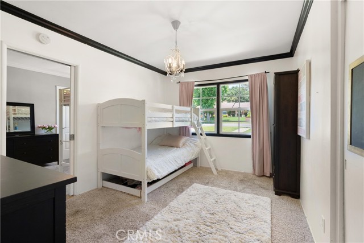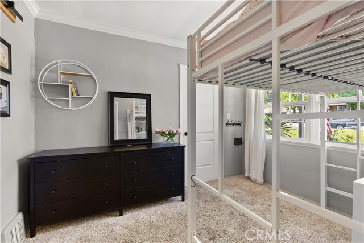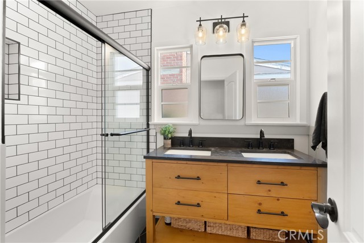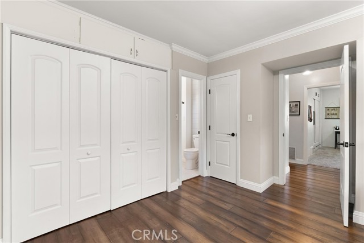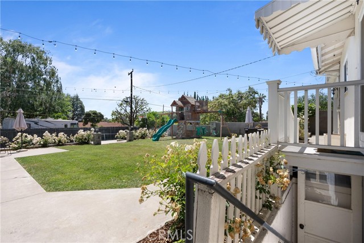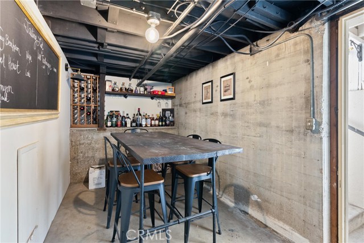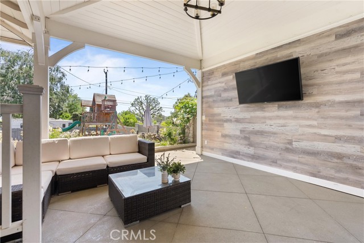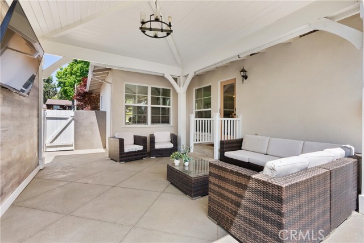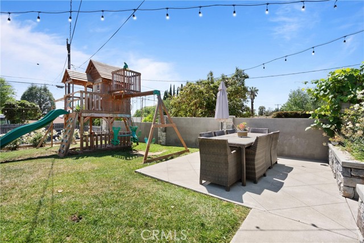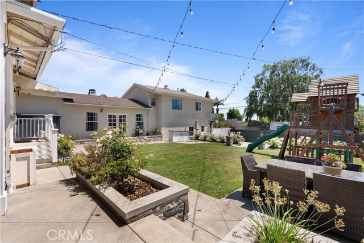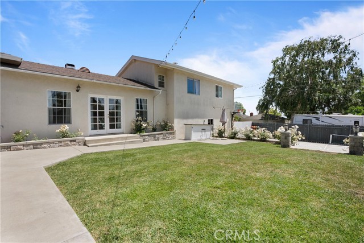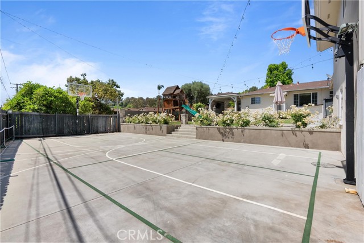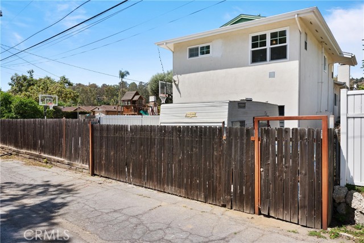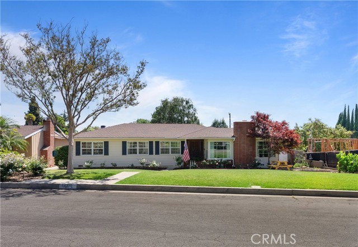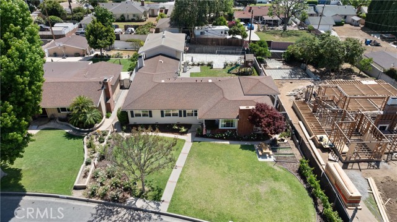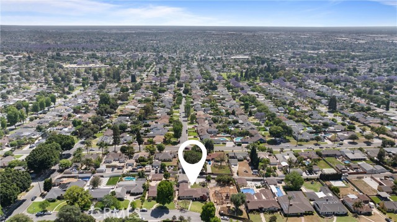14318 Eastridge Drive, Whittier, CA 90602
- MLS#: PW25116598 ( Single Family Residence )
- Street Address: 14318 Eastridge Drive
- Viewed: 2
- Price: $1,449,888
- Price sqft: $537
- Waterfront: No
- Year Built: 1951
- Bldg sqft: 2700
- Bedrooms: 4
- Total Baths: 3
- Full Baths: 2
- Garage / Parking Spaces: 2
- Days On Market: 54
- Additional Information
- County: LOS ANGELES
- City: Whittier
- Zipcode: 90602
- District: Whittier Union High
- Elementary School: OCEVI
- Middle School: EAST
- High School: CALIFO
- Provided by: THE brokeredge
- Contact: Hani Hani

- DMCA Notice
-
DescriptionWelcome to 14318 Eastridge Drive, a beautifully upgraded ranch style home in the highly desirable Mar Vista Heights neighborhood. Located on one of Whittiers most sought after streets, this home offers scenic views, privacy, and a welcoming front yard. Refinished hardwood floors lead into a warm living and dining area featuring wainscoting and a stone fireplace. The kitchen showcases granite counters, custom maple cabinets, a center island with seating, pantry space, and recessed lighting. A second expansive family room offers an ideal space for entertaining, featuring a fireplace, hardwood floors, and office area. Over $200,000 in renovations include a luxurious primary suite, updated bathrooms, and a stunning covered patio. The home includes two HVAC systems, two water heaters, and a finished basement currently used as a wine cellar with access to plumbing and ductwork. The beautifully remodeled backyard offers a spacious grass area, sport court with basketball and pickleball lines, covered patio, and RV parking. This family friendly, entertainers dream blends charm, space, and modern upgrades in a premier Whittier location. Dont miss it!
Property Location and Similar Properties
Contact Patrick Adams
Schedule A Showing
Features
Accessibility Features
- 2+ Access Exits
Appliances
- Dishwasher
- Disposal
- Gas & Electric Range
- Gas Oven
Architectural Style
- Ranch
Assessments
- Unknown
Association Fee
- 0.00
Basement
- Finished
- Utility
Below Grade Finished Area
- 84.00
Commoninterest
- None
Common Walls
- No Common Walls
Cooling
- Central Air
- Dual
Country
- US
Days On Market
- 39
Direction Faces
- North
Eating Area
- Breakfast Counter / Bar
- Family Kitchen
- Dining Room
- In Kitchen
Electric
- Standard
Elementary School
- OCEVI
Elementaryschool
- Ocean View
Entry Location
- Ground
Fencing
- Block
- Wood
Fireplace Features
- Family Room
- Living Room
Flooring
- Tile
- Wood
Foundation Details
- Raised
Garage Spaces
- 2.00
Heating
- Central
High School
- CALIFO
Highschool
- California
Interior Features
- Crown Molding
- Granite Counters
- High Ceilings
- Sunken Living Room
- Wainscoting
Laundry Features
- In Garage
Levels
- One
- Multi/Split
Living Area Source
- Assessor
Lockboxtype
- Supra
Lockboxversion
- Supra BT LE
Lot Features
- 0-1 Unit/Acre
- Lot 10000-19999 Sqft
Middle School
- EAST
Middleorjuniorschool
- East
Other Structures
- Sport Court Private
Parcel Number
- 8144024010
Parking Features
- Driveway
- Garage
- Garage - Two Door
- RV Access/Parking
Patio And Porch Features
- Covered
- Slab
Pool Features
- None
Postalcodeplus4
- 2721
Property Type
- Single Family Residence
Property Condition
- Turnkey
- Updated/Remodeled
Road Frontage Type
- Access Road
Road Surface Type
- Paved
Roof
- Composition
School District
- Whittier Union High
Security Features
- Carbon Monoxide Detector(s)
- Smoke Detector(s)
Sewer
- Public Sewer
Spa Features
- None
Utilities
- Electricity Connected
- Phone Connected
- Sewer Connected
- Water Connected
View
- Neighborhood
Water Source
- Public
Window Features
- Double Pane Windows
Year Built
- 1951
Year Built Source
- Assessor
Zoning
- WHR110000*
