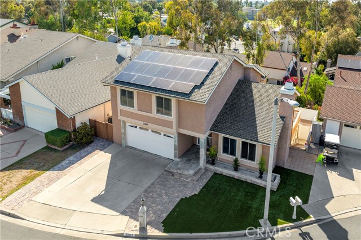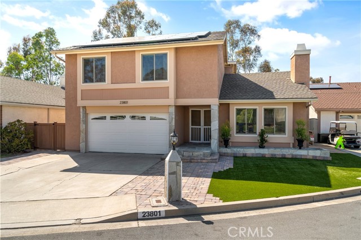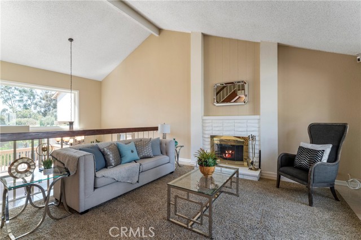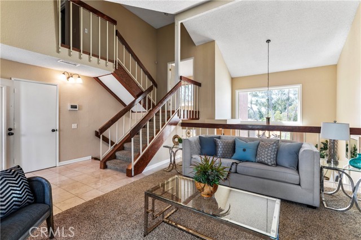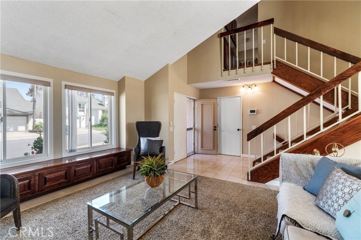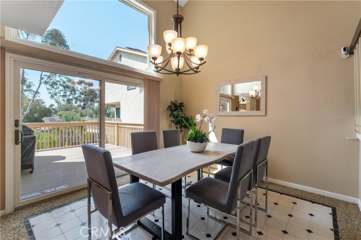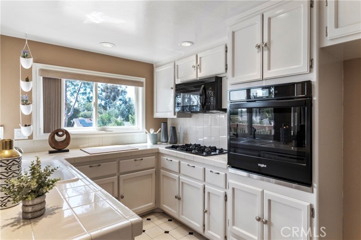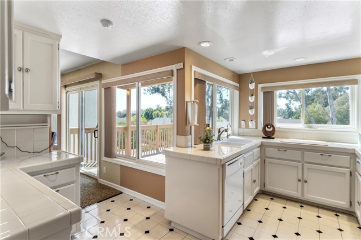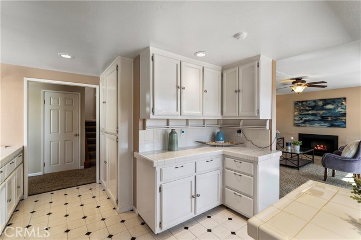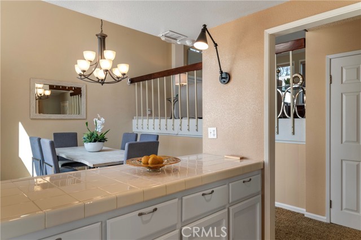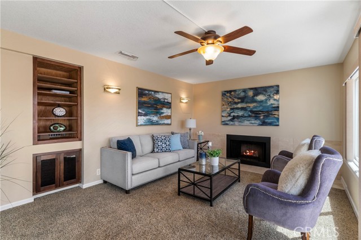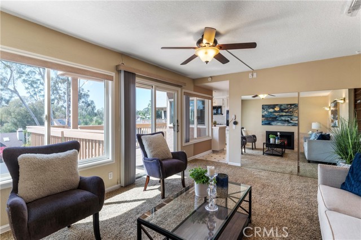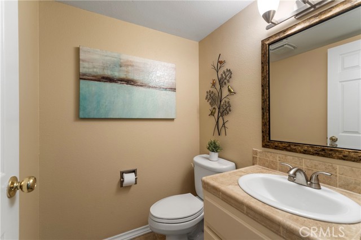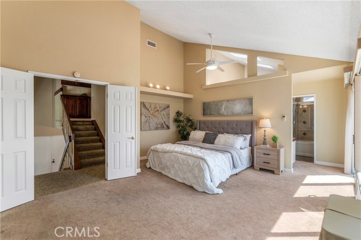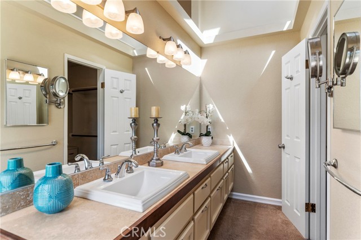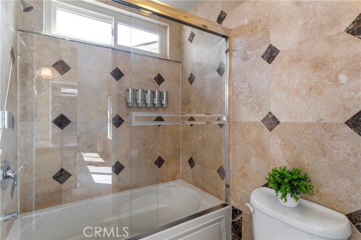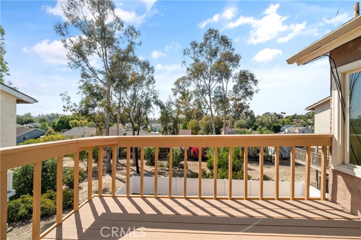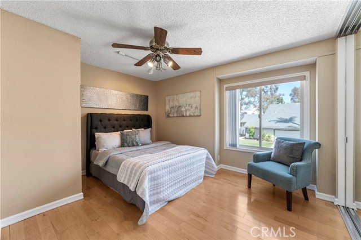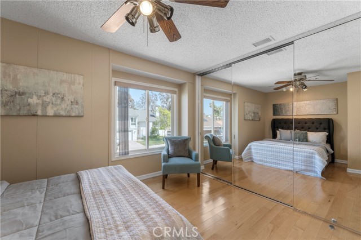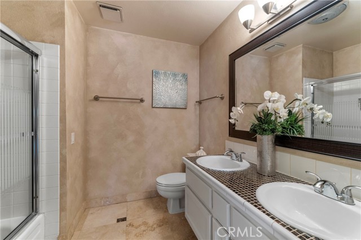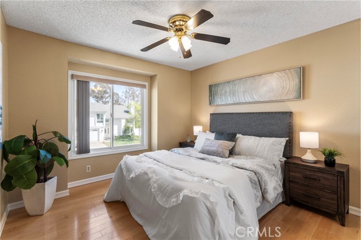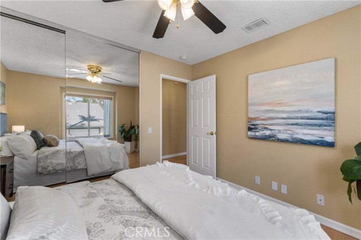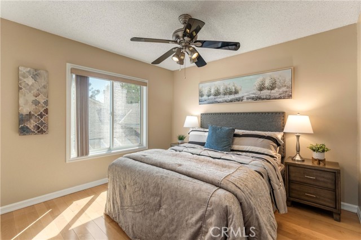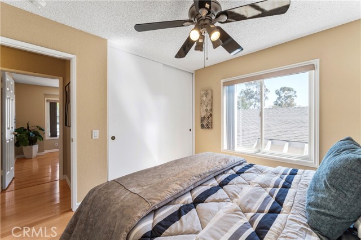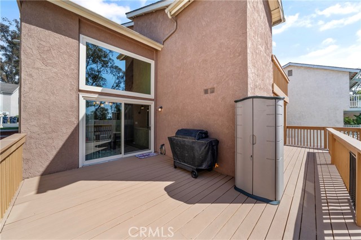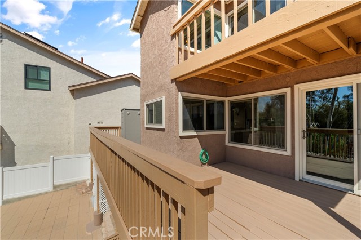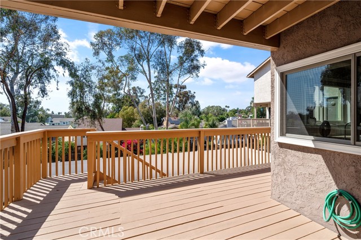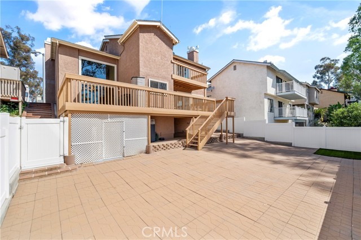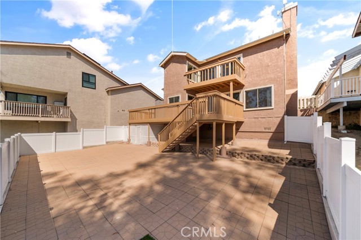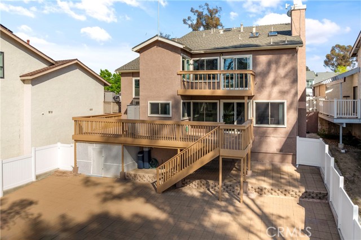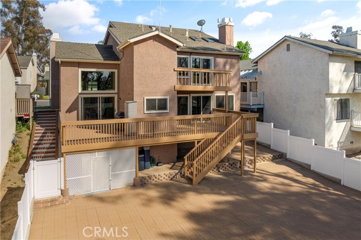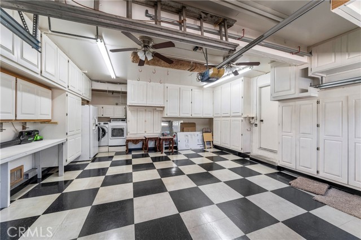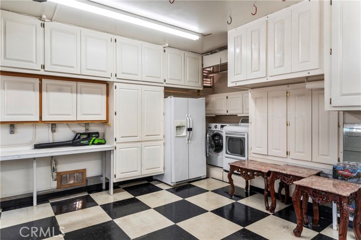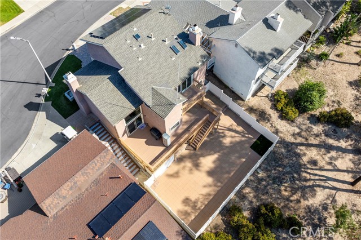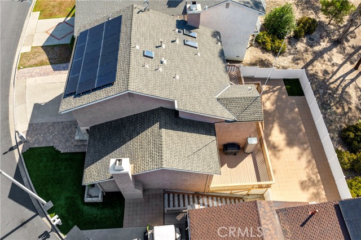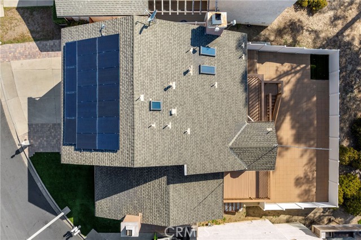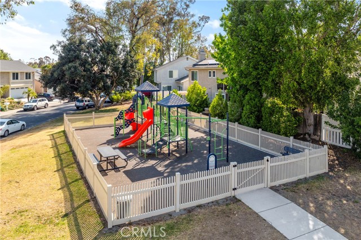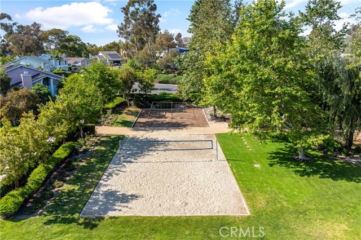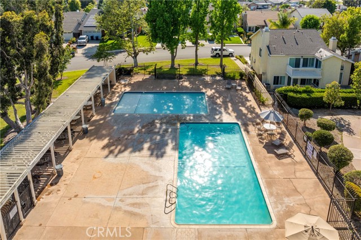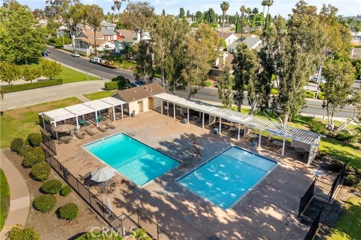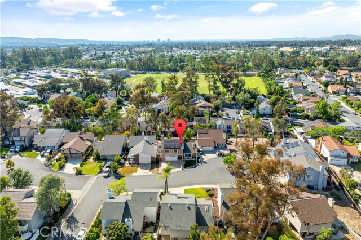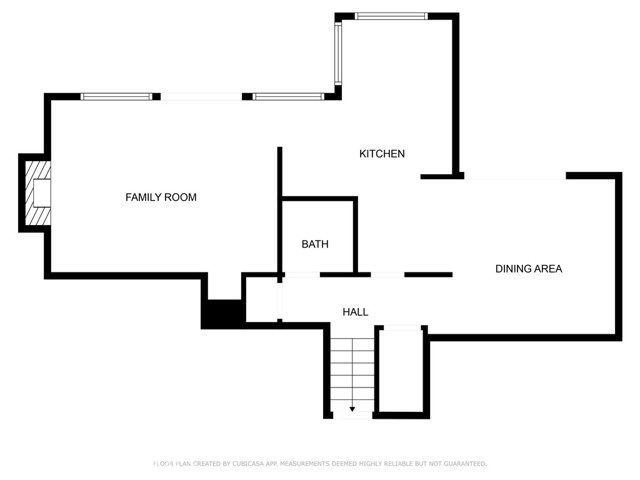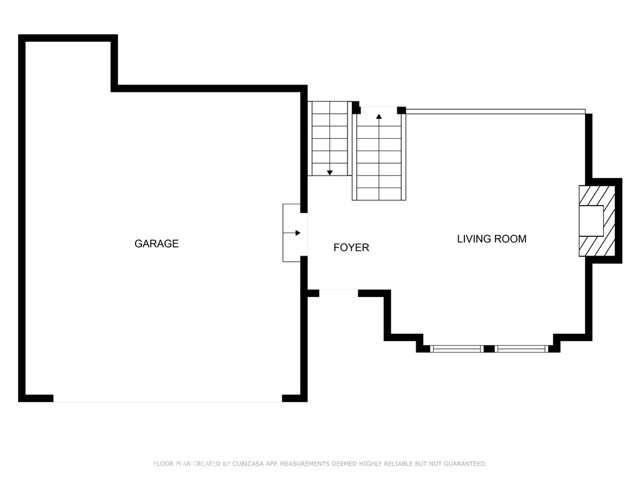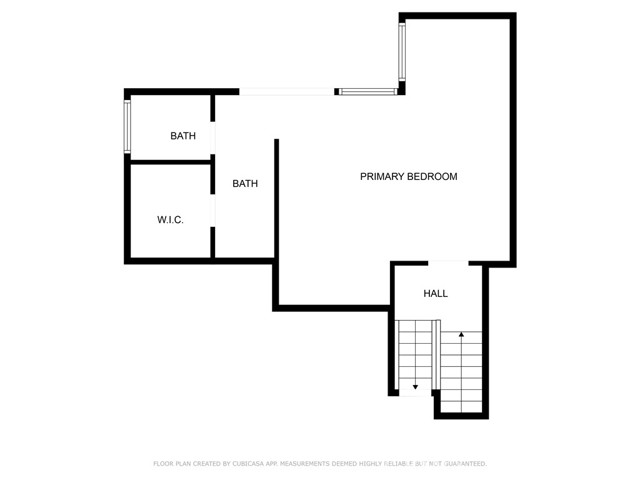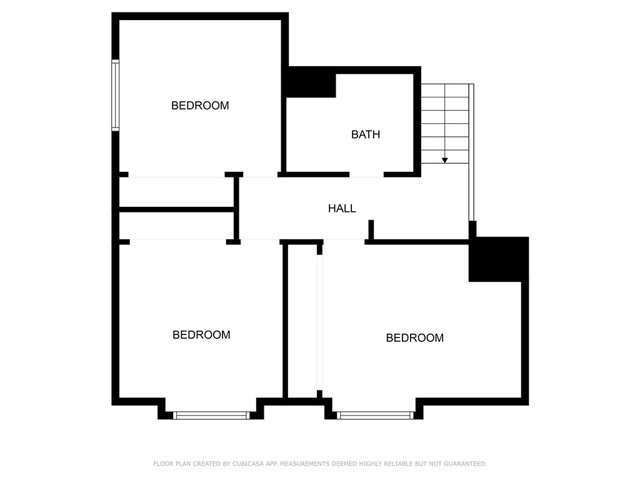23801 Birch Lane, Mission Viejo, CA 92691
- MLS#: OC25075208 ( Single Family Residence )
- Street Address: 23801 Birch Lane
- Viewed: 7
- Price: $1,229,000
- Price sqft: $579
- Waterfront: No
- Year Built: 1977
- Bldg sqft: 2124
- Bedrooms: 4
- Total Baths: 3
- Full Baths: 2
- 1/2 Baths: 1
- Garage / Parking Spaces: 4
- Days On Market: 218
- Additional Information
- County: ORANGE
- City: Mission Viejo
- Zipcode: 92691
- Subdivision: Timberline (tl)
- District: Saddleback Valley Unified
- Elementary School: DELCER
- Middle School: LOSALI
- High School: MISVIE
- Provided by: Re/Max Property Connection
- Contact: Hugo Hugo

- DMCA Notice
-
DescriptionBeautiful multi level home in Mission Viejo's picturesque Timberline Community featuring a brand new roof professionally installed for durability and peace of mind. The new roof not only enhances the homes curb appeal but also provides energy efficiency and weather protection for years to comean exceptional upgrade that adds real value and confidence to your investment. This functional floor plan includes a formal dining room, family room, living room, two fireplaces, and vaulted ceilings. Enjoy a master bedroom with a large retreat, walk in closet, skylights, and dual sinks. Inside, discover marble, tile, and hardwood flooring, custom lighting, ceiling fans in all the bedrooms, a house fan, and matching vertical blinds throughout. Upgrades feature owned solar panels, top of the line Andersen windows, a two year old tankless water heater, five year old HVAC system, soft water and reverse osmosis systems, a home security system with cameras ($40/mo.), a 220 connection for electric vehicles, and a closed in trash area with vinyl fencing. The property boasts artificial turf, pavers, and rain gutters with underground pipes. The backyard spans 2,280 sq. ft., the largest yard in the community, with an extended deck and stairs, plus a shed underneath, creating zero maintenance front and backyards. The garage includes extensive storage, checkered flooring, washer and dryer. Enjoy the view and privacy from the house that is located at the top of the hill, on a cul de sac, making it perfect for a traffic free environment and is close to the 5 FWY, shopping, and schools.
Property Location and Similar Properties
Contact Patrick Adams
Schedule A Showing
Features
Accessibility Features
- None
Appliances
- Built-In Range
- Convection Oven
- Dishwasher
- Disposal
- Gas Range
- Microwave
- Tankless Water Heater
Architectural Style
- Contemporary
Assessments
- None
Association Amenities
- Pool
- Barbecue
Association Fee
- 280.00
Association Fee2
- 0.00
Association Fee Frequency
- Monthly
Builder Model
- Aspen-modified
Carport Spaces
- 0.00
Commoninterest
- Planned Development
Common Walls
- No Common Walls
Construction Materials
- Stucco
Cooling
- Central Air
Country
- US
Days On Market
- 173
Eating Area
- Dining Room
Elementary School
- DELCER
Elementaryschool
- Del Cerro
Entry Location
- Ground Level With Steps
- Living Room
Fireplace Features
- Electric
- Gas
- Gas Starter
- Wood Burning
Flooring
- Carpet
- Stone
- Tile
- Wood
Garage Spaces
- 2.00
Green Energy Efficient
- Water Heater
- Windows
Green Water Conservation
- Water-Smart Landscaping
Heating
- Central
High School
- MISVIE
Highschool
- Mission Viejo
Interior Features
- Beamed Ceilings
- Built-in Features
- Cathedral Ceiling(s)
- Ceiling Fan(s)
- Ceramic Counters
- Pull Down Stairs to Attic
- Recessed Lighting
- Tile Counters
- Two Story Ceilings
Landleaseamount
- 0.00
Laundry Features
- In Garage
Levels
- Three Or More
Living Area Source
- Public Records
Lockboxtype
- None
Lot Features
- Cul-De-Sac
- Landscaped
- Park Nearby
Middle School
- LOSALI2
Middleorjuniorschool
- Los Alisos
Parcel Number
- 61932228
Parking Features
- Direct Garage Access
- Driveway
- Unpaved
- Garage
- Garage Faces Front
Patio And Porch Features
- Deck
Pool Features
- Association
Postalcodeplus4
- 3011
Property Type
- Single Family Residence
Road Frontage Type
- City Street
Roof
- Composition
School District
- Saddleback Valley Unified
Sewer
- Sewer Paid
Spa Features
- None
Subdivision Name Other
- Timberline (TL)
Uncovered Spaces
- 2.00
Utilities
- Sewer Connected
View
- Trees/Woods
Virtual Tour Url
- https://vimeo.com/1089272090/6c95b827b7
Water Source
- Public
Year Built
- 1977
Year Built Source
- Assessor
