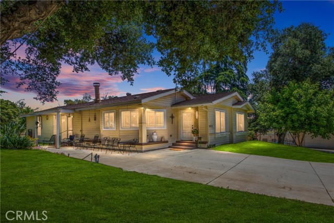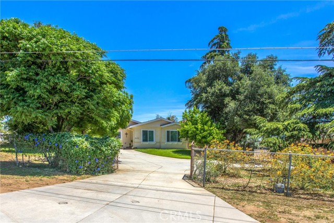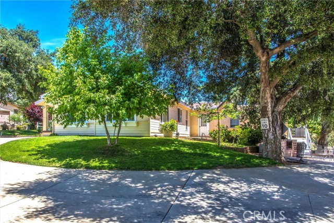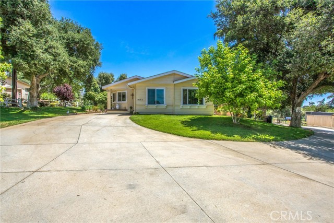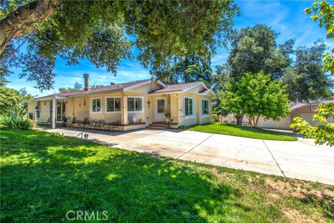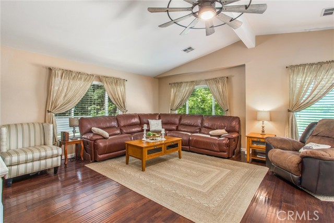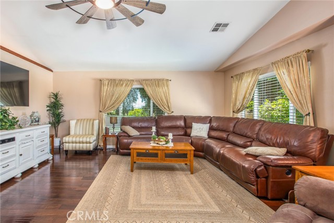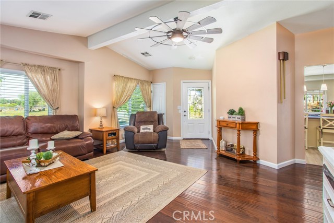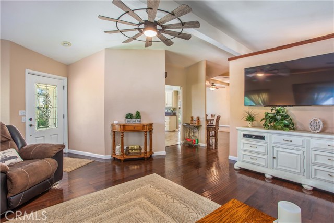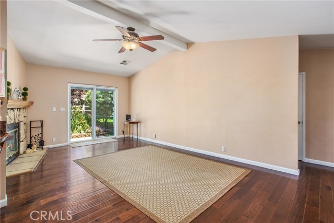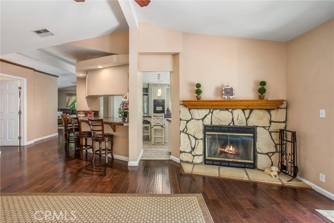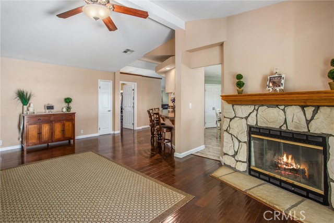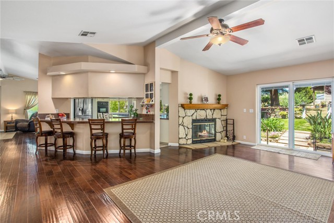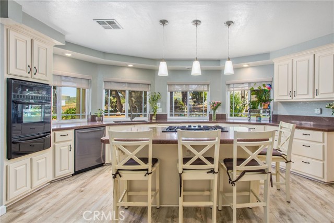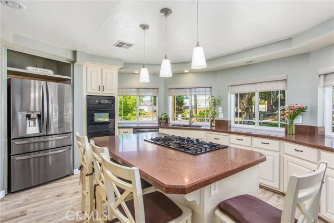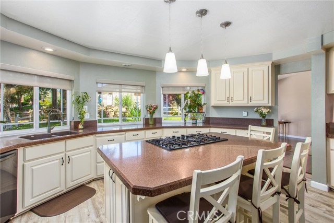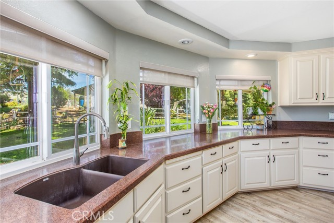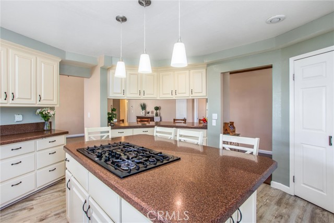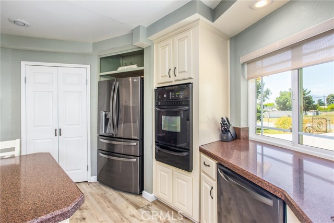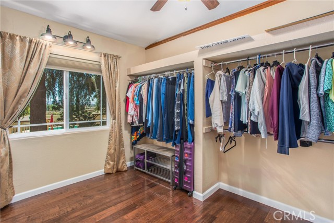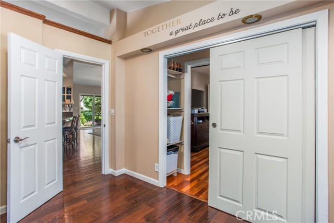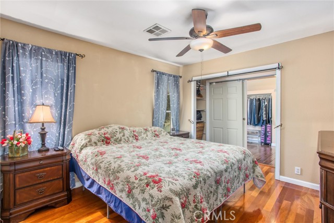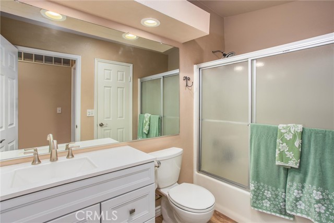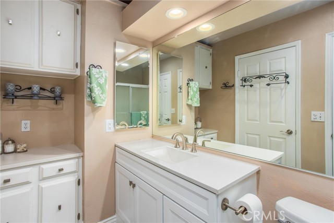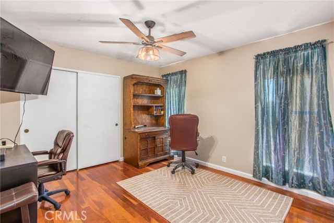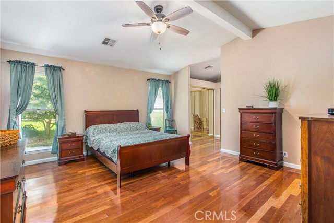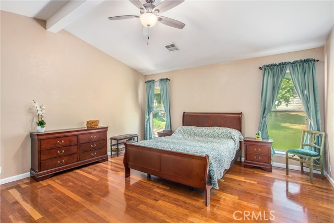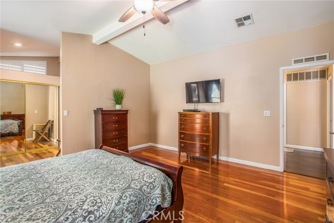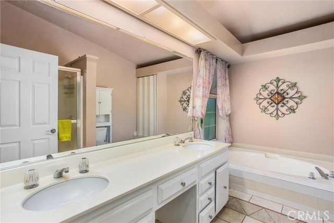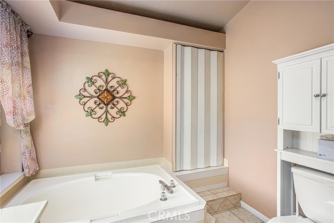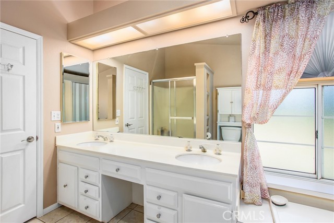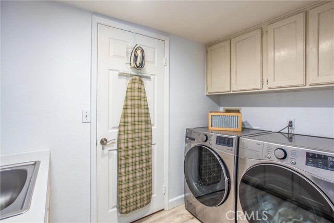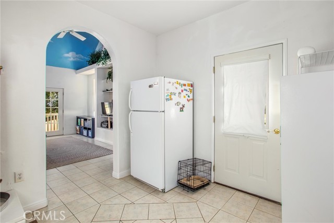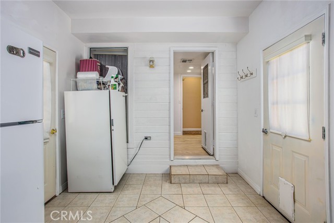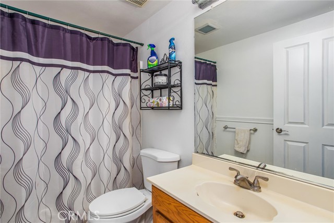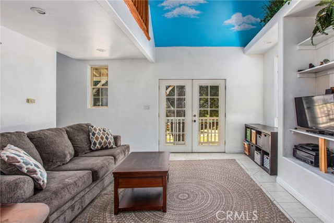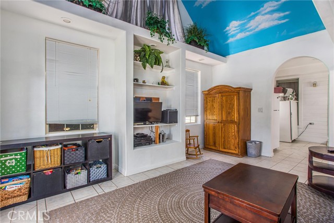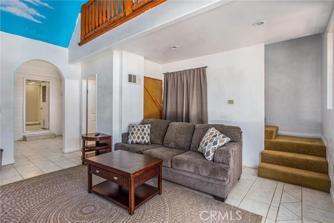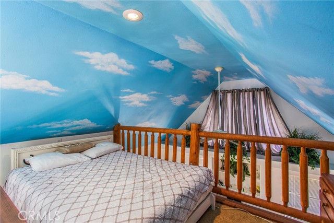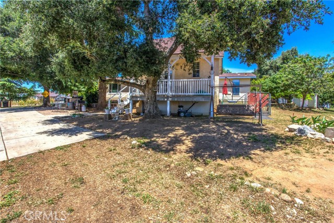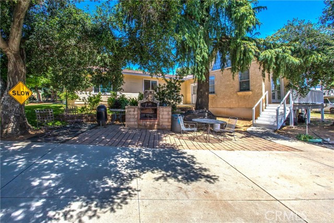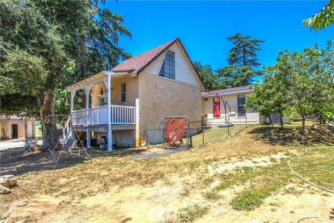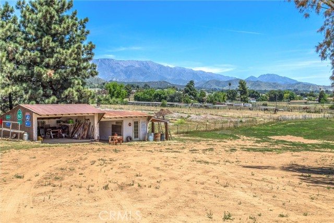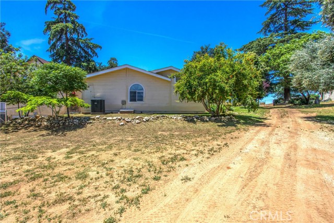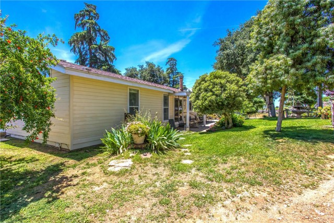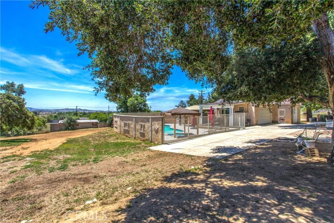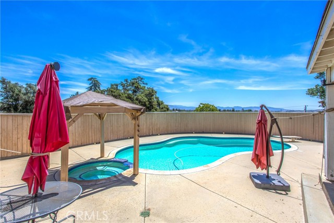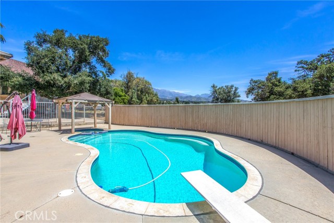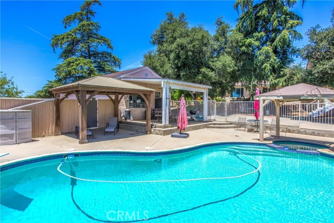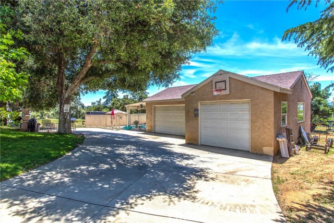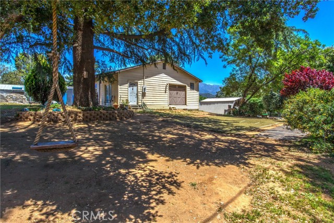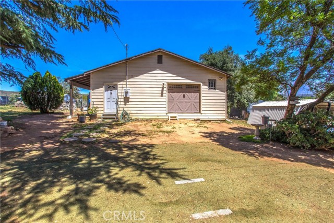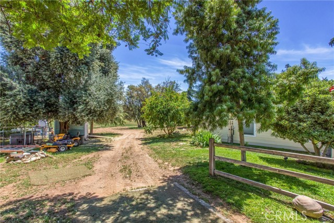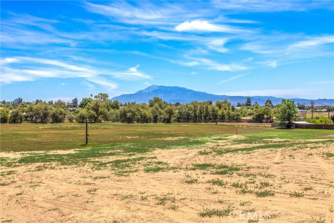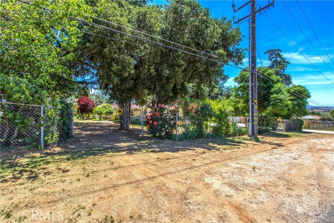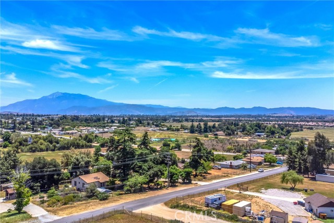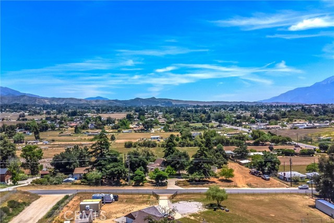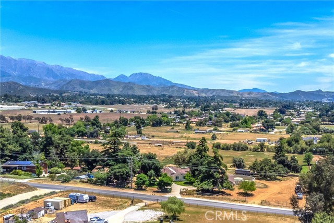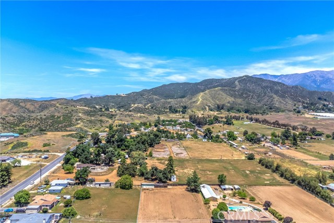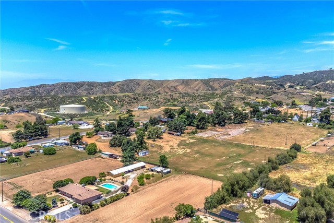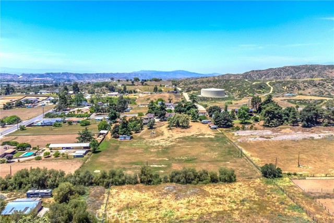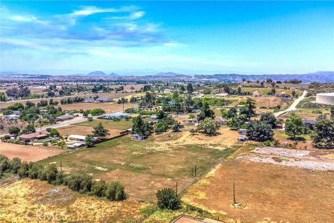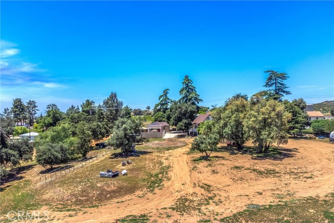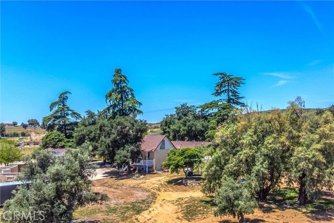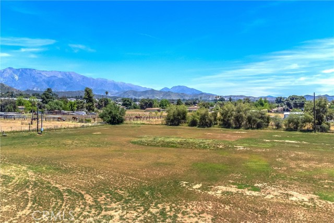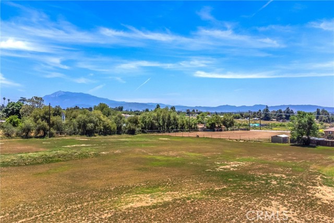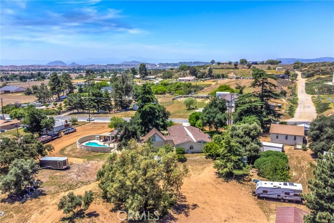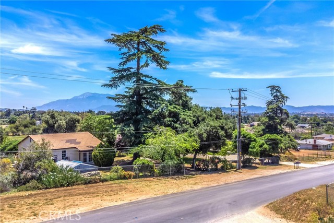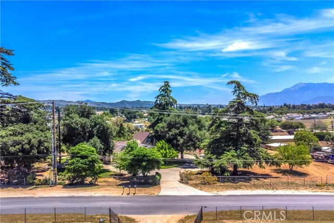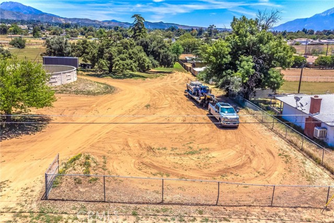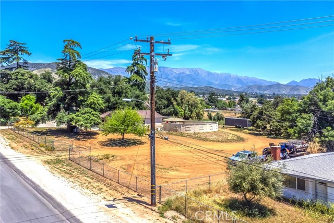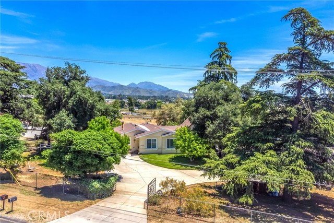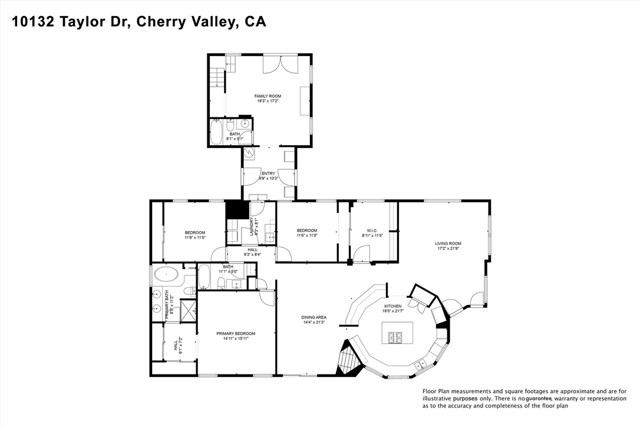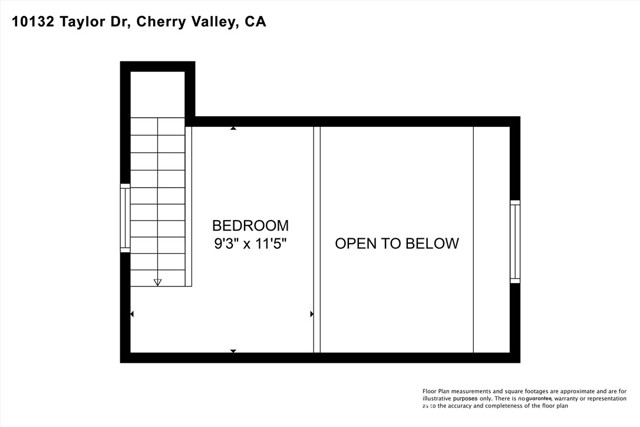10132 Taylor Drive, Cherry Valley, CA 92223
- MLS#: IG25117550 ( Manufactured On Land )
- Street Address: 10132 Taylor Drive
- Viewed: 8
- Price: $1,850,000
- Price sqft: $864
- Waterfront: No
- Year Built: 1990
- Bldg sqft: 2142
- Bedrooms: 4
- Total Baths: 3
- Full Baths: 3
- Garage / Parking Spaces: 3
- Days On Market: 209
- Acreage: 4.78 acres
- Additional Information
- County: RIVERSIDE
- City: Cherry Valley
- Zipcode: 92223
- District: Beaumont
- Provided by: THE MOHLER GROUP
- Contact: Michelle Michelle

- DMCA Notice
-
DescriptionDesirable Cherry Valley home on just under 5 acres. Must see designers open kitchen concept to appreciate. Four bedrooms, three full bathrooms, newer roof, new ac unit. Shop and garage. in ground swimming pool completely fenced. Private well. Great for farming, animals, developing and building additional adu's. Manufactured home on permanent foundation. New windows and sliding glass door. Hardwood floors. This property has been very well taken care off. Gas heating. Larger square footage then listed on assessors. Dog run. Mature trees. Three Entry gates. Plenty of room for storage or to build. Would be great for boarding horses. Never before on the market.
Property Location and Similar Properties
Contact Patrick Adams
Schedule A Showing
Features
Accessibility Features
- None
Assessments
- Unknown
Association Fee
- 0.00
Commoninterest
- None
Common Walls
- 2+ Common Walls
Cooling
- Central Air
Country
- US
Days On Market
- 132
Eating Area
- In Kitchen
Electric
- 220 Volts in Garage
Entry Location
- front
Fencing
- Chain Link
Fireplace Features
- Gas
Flooring
- Wood
Garage Spaces
- 3.00
Heating
- Central
Interior Features
- Ceiling Fan(s)
- Open Floorplan
- Pantry
- Storage
Laundry Features
- Gas Dryer Hookup
- Individual Room
- Washer Hookup
Levels
- One
Living Area Source
- Assessor
Lockboxtype
- None
Lockboxversion
- Supra BT LE
Lot Features
- Horse Property
- Landscaped
- Rectangular Lot
- Sprinkler System
Other Structures
- Shed(s)
- Storage
- Workshop
Parcel Number
- 405030001
Pool Features
- Private
- In Ground
Postalcodeplus4
- 4024
Property Type
- Manufactured On Land
Property Condition
- Turnkey
Roof
- Shingle
School District
- Beaumont
Sewer
- Septic Type Unknown
Utilities
- Electricity Connected
- Natural Gas Connected
View
- Mountain(s)
Virtual Tour Url
- https://app.cloudpano.com/tours/g08LPHnCk?mls=1
Water Source
- Private
Year Built
- 1990
Year Built Source
- Assessor
Zoning
- A-1-1
