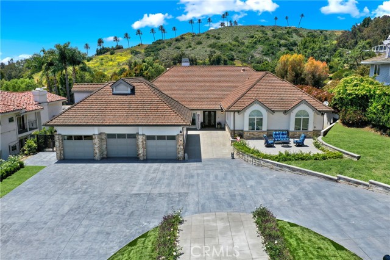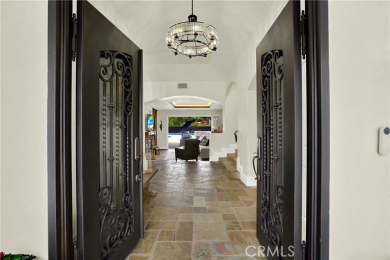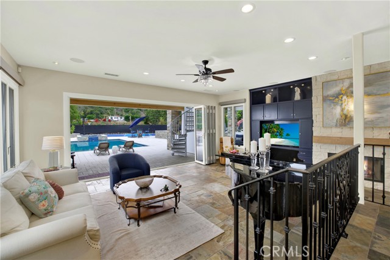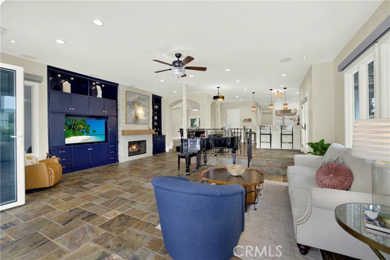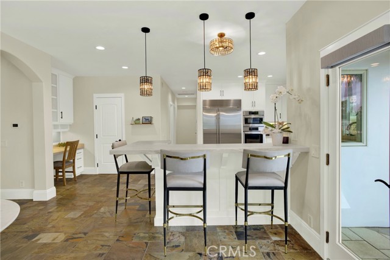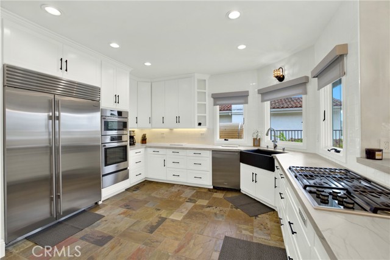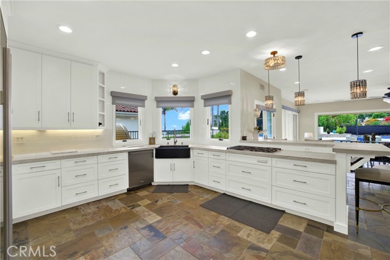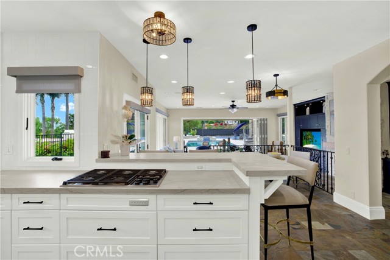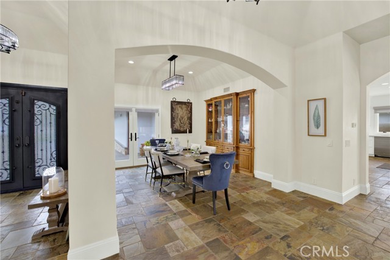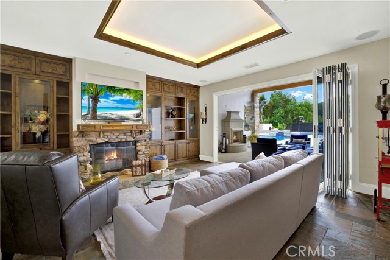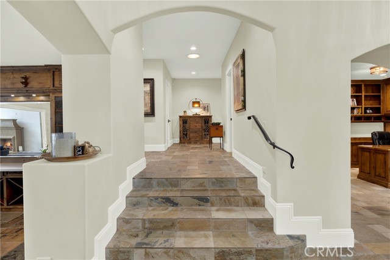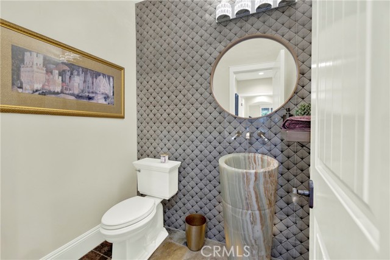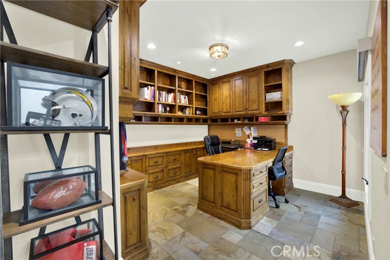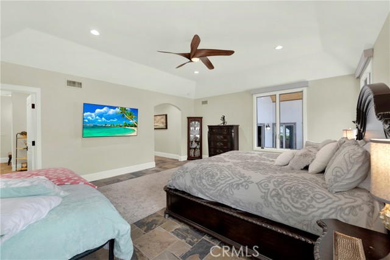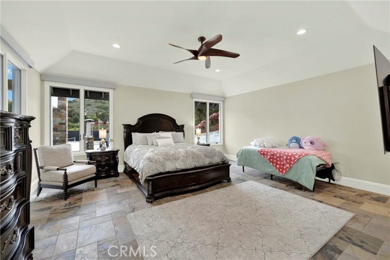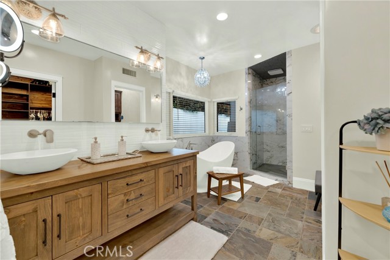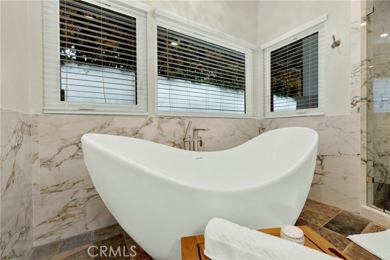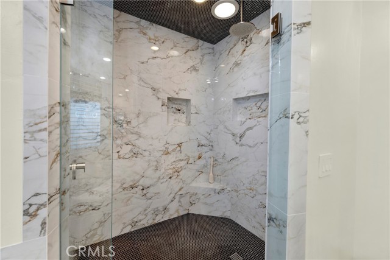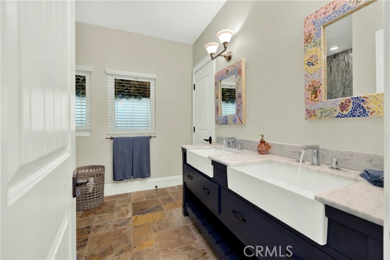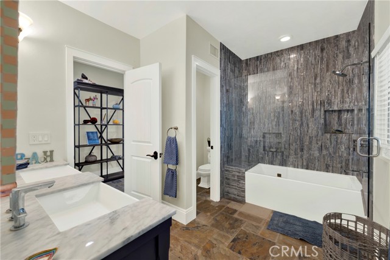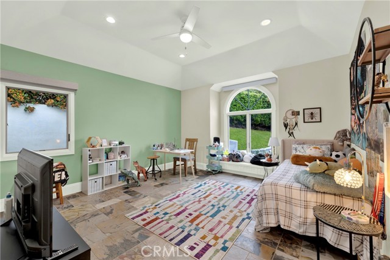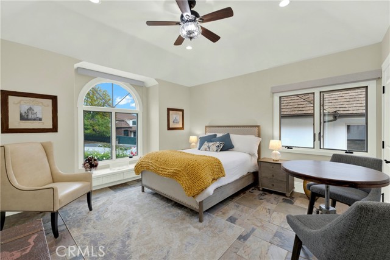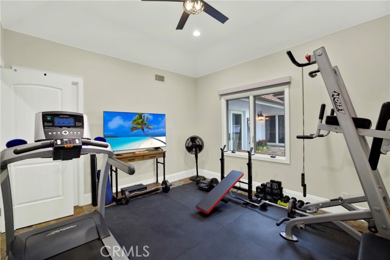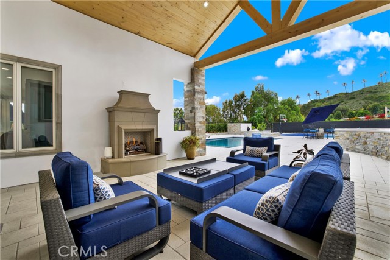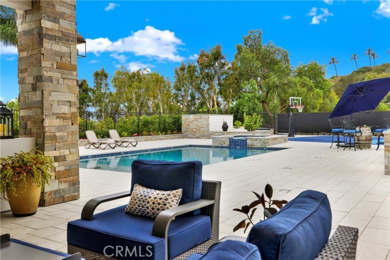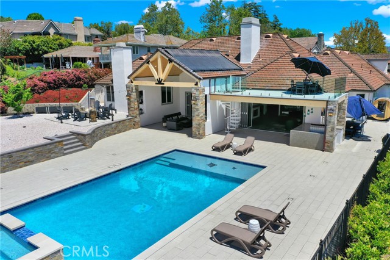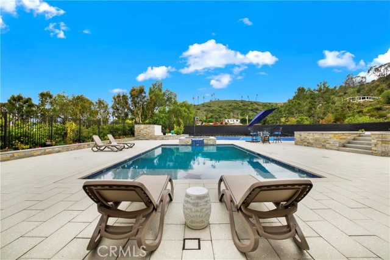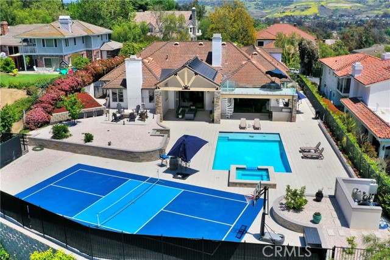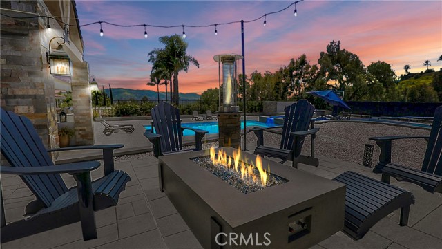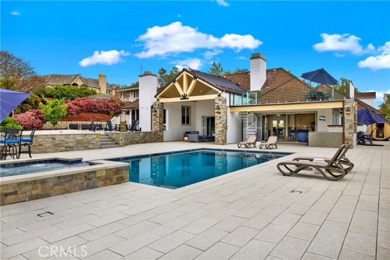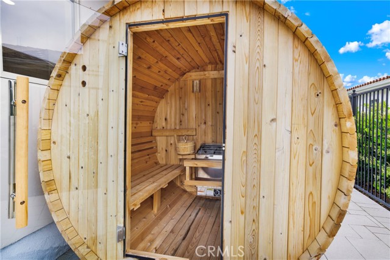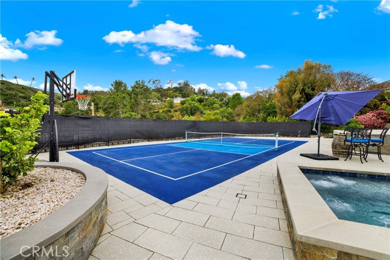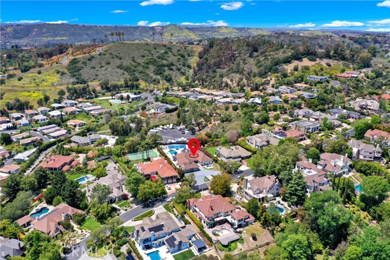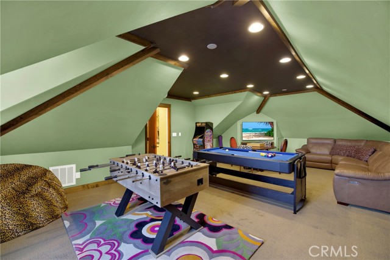30927 Steeplechase Drive, San Juan Capistrano, CA 92675
- MLS#: OC25104146 ( Single Family Residence )
- Street Address: 30927 Steeplechase Drive
- Viewed: 2
- Price: $4,999,999
- Price sqft: $1,211
- Waterfront: Yes
- Wateraccess: Yes
- Year Built: 1984
- Bldg sqft: 4130
- Bedrooms: 4
- Total Baths: 4
- Full Baths: 3
- 1/2 Baths: 1
- Garage / Parking Spaces: 3
- Days On Market: 169
- Additional Information
- County: ORANGE
- City: San Juan Capistrano
- Zipcode: 92675
- Subdivision: Hunt Club (hc)
- District: Capistrano Unified
- High School: SAJUHI
- Provided by: Glass Houss Realty
- Contact: Jennifer Jennifer

- DMCA Notice
-
DescriptionThis beautiful, one level home is located inside The Hunt Club in San Juan Capistrano. As you enter the home, the first view is of the incredible architecture with wide arches throughout the main living space with an open and elegant feel lending your eyesight to the extended and newly constructed backyard. Both living rooms open up through bi folding doors extending to the outdoor living space. The kitchen over looks the main living room and you can see out to much of the back yard, as well as a small view of the ocean. The kitchen has been upgraded with a SUB ZERO refrigerator, a 5 burner WOLF stove top, BOSCH oven and microwave, a COVE dishwasher, and plenty of storage. The counter tops are Calacata Brasile Leather Quartzite complimenting the slate flooring found throughout the home. A Water Boy water filtration system has been installed bringing clean water all throughout the home. The home has been repiped, new tankless water heaters, new air conditioning units and includes a four person outdoor sauna. The four bedrooms are all spacious with 10.5 foot ceilings. All bedrooms rooms are light and bright. The master bath is chic and elegant. The vanity was hand made special for this very space, including a boutique Juliet soaking tub, and the shower was designed with full height porcelain tile. The entire home has been updated with recessed LED lighting and decorative lighting/fans throughout. In addition there is a fully finished 500 sqft bonus/game room above the garage. The square footage is not included in the noted square footage of the home; all games and furniture in game room can stay with the home. The backyard features an over sized pool and jacuzzi, a pickleball court, and a fire pit area. The upstairs features a (270 sqft.) sun deck which over looks the backyard. Another grand feature in this home is the generously sized California Room (400sqft.). It features a high pitch roof wrapped with beautiful alder wood and a fire place. This room allows so many possibilities. Even the master griller has a great view and is close to the kitchen. The Hunt Club is gate, guarded and patrolled.
Property Location and Similar Properties
Contact Patrick Adams
Schedule A Showing
Features
Accessibility Features
- 2+ Access Exits
- Doors - Swing In
- Parking
Appliances
- Barbecue
- Built-In Range
- Convection Oven
- Dishwasher
- Electric Water Heater
- ENERGY STAR Qualified Appliances
- ENERGY STAR Qualified Water Heater
- Freezer
- Disposal
- Gas Oven
- Gas Cooktop
- Gas Water Heater
- Ice Maker
- Instant Hot Water
- Microwave
- Refrigerator
- Self Cleaning Oven
- Tankless Water Heater
- Water Line to Refrigerator
- Water Purifier
Assessments
- Special Assessments
Association Amenities
- Maintenance Grounds
- Guard
- Security
Association Fee
- 662.00
Association Fee Frequency
- Monthly
Commoninterest
- Planned Development
Common Walls
- No Common Walls
Construction Materials
- Stucco
Cooling
- Central Air
- Electric
- ENERGY STAR Qualified Equipment
Country
- US
Days On Market
- 96
Eating Area
- Breakfast Counter / Bar
- Dining Room
- In Kitchen
Electric
- 220 Volts For Spa
- 220 Volts in Workshop
Fencing
- New Condition
- Wrought Iron
Fireplace Features
- Family Room
- Living Room
- Outside
- Patio
- Gas
- Fire Pit
Flooring
- Stone
Foundation Details
- Slab
Garage Spaces
- 3.00
Green Energy Efficient
- Appliances
Green Water Conservation
- Water-Smart Landscaping
Heating
- Central
- ENERGY STAR Qualified Equipment
- Forced Air
- Natural Gas
High School
- SAJUHI
Highschool
- San Juan Hills
Inclusions
- Game room-games
- sofa
- fire pit
- Adirondack chairs
Interior Features
- Ceiling Fan(s)
- High Ceilings
- Pantry
- Partially Furnished
- Quartz Counters
- Recessed Lighting
- Storage
- Sunken Living Room
- Wired for Sound
Laundry Features
- Dryer Included
- Washer Included
Levels
- One
Living Area Source
- Assessor
Lockboxtype
- None
Lot Features
- 0-1 Unit/Acre
- Back Yard
- Front Yard
- Landscaped
- Lawn
- Level with Street
- Near Public Transit
- Paved
- Sprinkler System
- Sprinklers Drip System
- Sprinklers In Front
- Sprinklers In Rear
- Sprinklers Timer
- Yard
Other Structures
- Sauna Private
Parcel Number
- 65032107
Parking Features
- Driveway
- Concrete
- Garage
- Garage Faces Front
- Garage - Three Door
Pool Features
- Private
- Gunite
- In Ground
- Pebble
- Permits
- Salt Water
- Solar Heat
Postalcodeplus4
- 1929
Property Type
- Single Family Residence
Property Condition
- Turnkey
Road Frontage Type
- City Street
Road Surface Type
- Paved
- Privately Maintained
Roof
- Concrete
- Shingle
School District
- Capistrano Unified
Security Features
- 24 Hour Security
- Gated with Attendant
- Automatic Gate
- Carbon Monoxide Detector(s)
- Fire and Smoke Detection System
- Gated Community
- Gated with Guard
- Guarded
- Security Lights
- Security System
- Smoke Detector(s)
- Wired for Alarm System
Sewer
- Public Sewer
Subdivision Name Other
- The Hunt Club
Utilities
- Cable Available
- Cable Connected
- Electricity Available
- Electricity Connected
- Natural Gas Available
- Natural Gas Connected
- Phone Available
- Sewer Available
- Sewer Connected
- Underground Utilities
- Water Available
- Water Connected
View
- Hills
- Neighborhood
- Ocean
- Peek-A-Boo
- Pool
Virtual Tour Url
- https://www.wellcomemat.com/mls/54fb5494956b1m5s2
Window Features
- Blinds
- Custom Covering
- Double Pane Windows
- Tinted Windows
Year Built
- 1984
Year Built Source
- Assessor
Zoning
- R1
