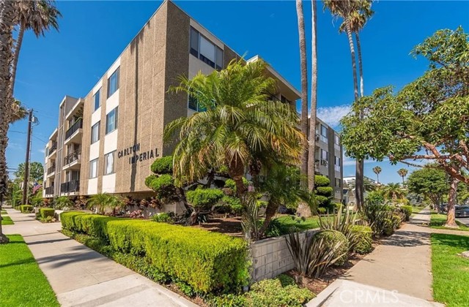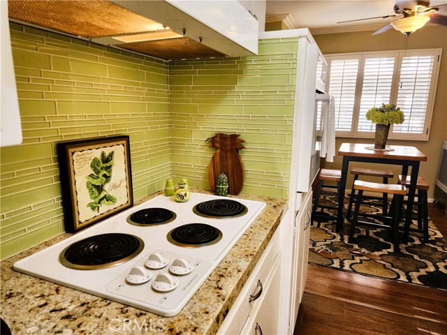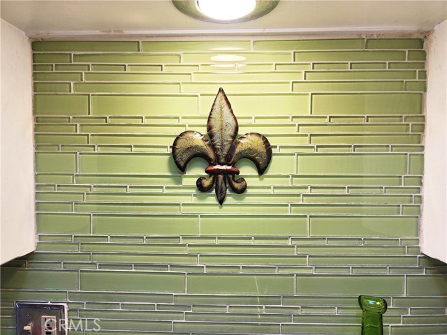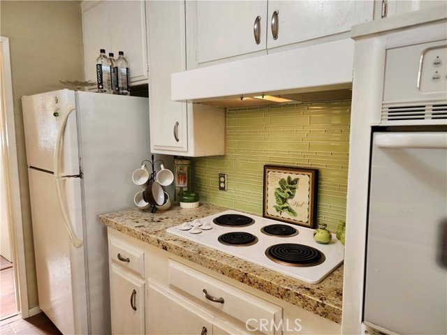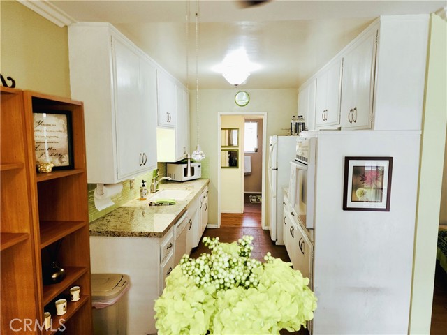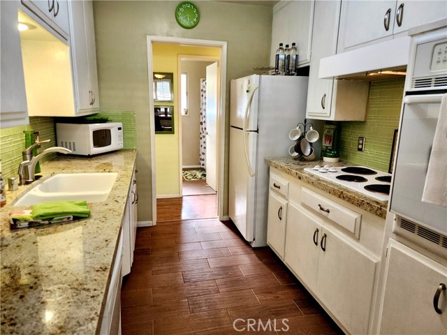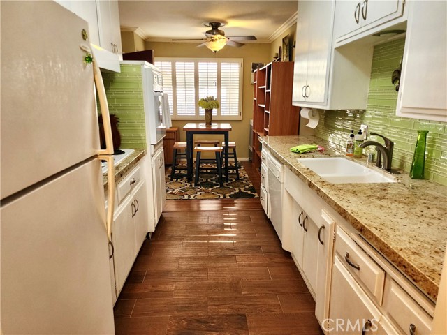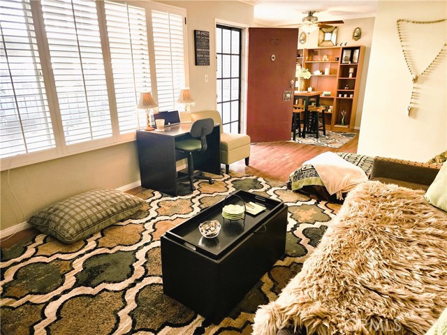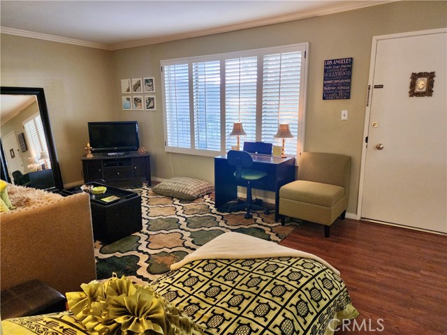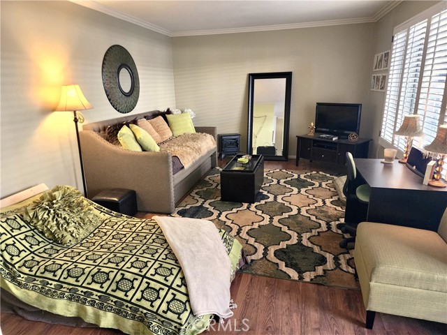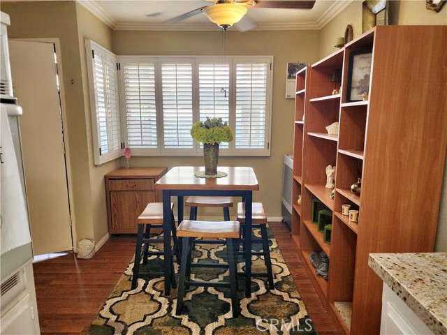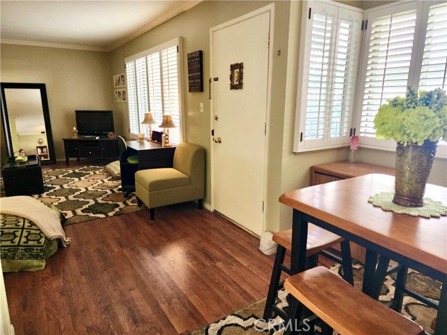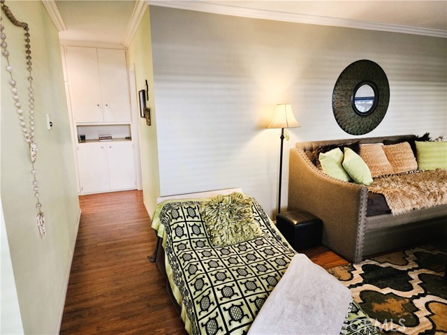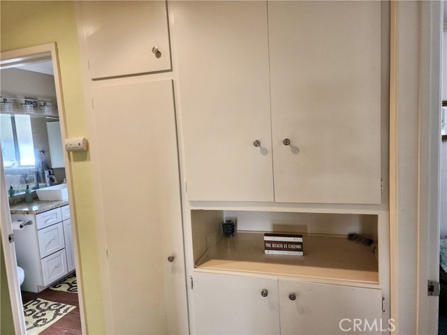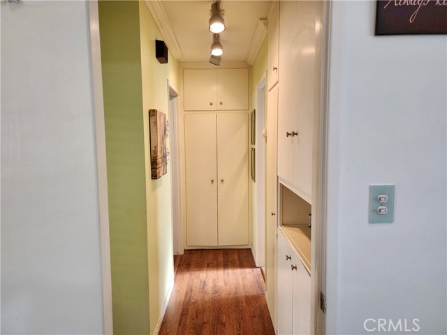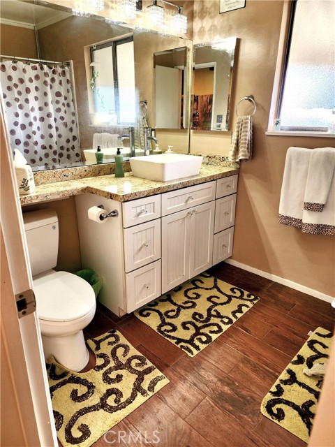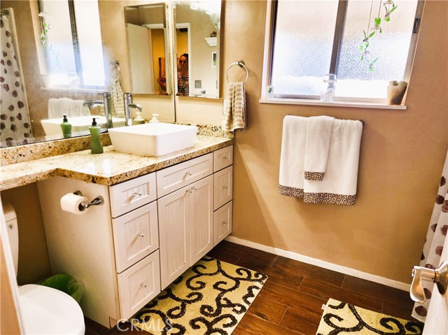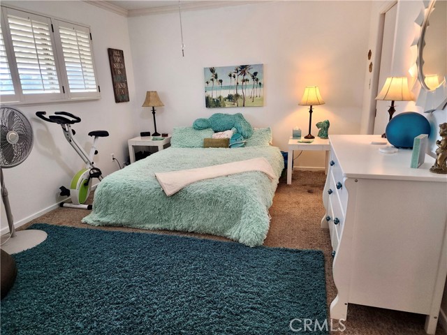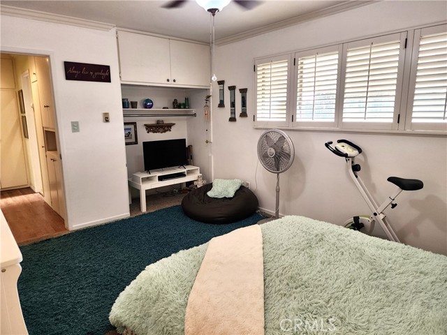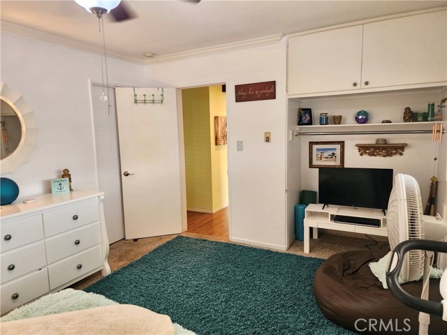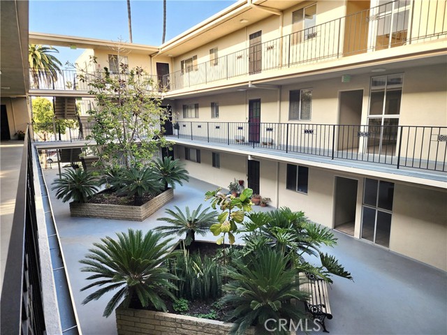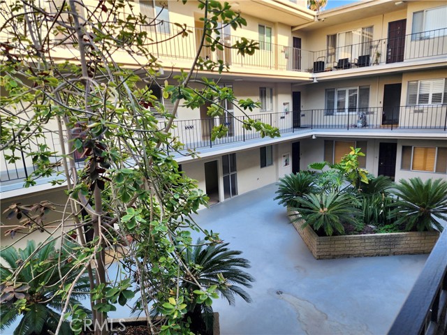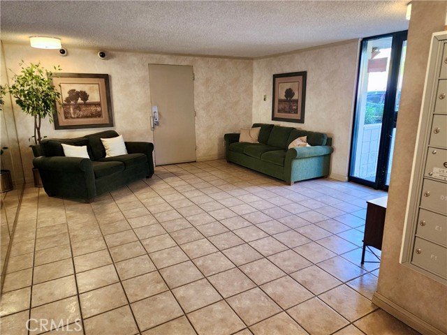2772 2nd Street E2, Long Beach, CA 90803
- MLS#: PW25116080 ( Condominium )
- Street Address: 2772 2nd Street E2
- Viewed: 2
- Price: $499,900
- Price sqft: $664
- Waterfront: No
- Year Built: 1964
- Bldg sqft: 753
- Bedrooms: 1
- Total Baths: 1
- Full Baths: 1
- Garage / Parking Spaces: 1
- Days On Market: 155
- Additional Information
- County: LOS ANGELES
- City: Long Beach
- Zipcode: 90803
- Subdivision: Bluff Park (blf)
- Building: Bluff Park (blf)
- District: Long Beach Unified
- Elementary School: MANN
- Middle School: JEFFER
- High School: WILSON
- Provided by: Y Realty
- Contact: Anne Marie Anne Marie

- DMCA Notice
-
DescriptionLeave the car at home! This fabulous, walkable 753 sf one bedroom/ one bath condo is located in the desirable Carlton Imperial building in the heart of the historical Bluff Park neighborhood. Just two short blocks from the coast, it offers rejuvenating ocean breezes, plus the location is in convenient walking distance to dining, boutiques, trendy coffee houses and 5 min from Belmont Shore's 2nd St and all its offerings. Enjoy the sunsets and popular community yoga on the bluff, or walk to the nearby weekly Farmer's Market. (This unit has a 90 Walk Score!) This truly is one of the best locations in Long Beach. The building was designed by locally renowned Mid Century architect/builder Paul McKenzie, known for his quality workmanship and ample floor plans. This beautifully updated home features crown molding, plantation shutters, many windows, vinyl plank floors, a spacious living room & dining area both overlooking the lovely landscaped courtyard. The cheery kitchen has been updated with granite counters, a soothing green glass backsplash, tiled floors accented with white cabinets and appliances. This ALL ELECTRIC unit includes cooktop, wall oven, fridge, microwave and washer/ dryer (condition unknown). The well lit full sized bathroom is updated with beadboard style cabinet with stylish porcelain vessel sink, banjo granite counters to maximize usable space and tiled floor. The large and inviting bedroom boasts THREE closet spaces: a wall length closet; a separate, deep closet; and a third closet which is currently used as a nook (could be converted back or used for a desk/office area as well). And there is plenty of storage in the hallway's built in cabinets as well. The building is beautifully maintained, demonstrating pride of ownership, and the HOA is well run. The secured lobby was recently remodeled and exterior paint/stucco is slated as the next project. "Balcony law" issues have been addressed. Additionally, the building offers good security (intercom entrance, key fob entries, secured subterranean parking and lots of lighting). This unit includes one parking space with storage, and elevator access. Pet friendly, too! Popular building and location, so move quickly on this one! (Note: Per HOA rules, owners may only rent out their units after owning 2 years, and dependent if the HOA has reached its rental cap) . VA approved. (Sorry, no FHA).
Property Location and Similar Properties
Contact Patrick Adams
Schedule A Showing
Features
Accessibility Features
- No Interior Steps
Appliances
- Electric Oven
- Electric Cooktop
- Disposal
- Microwave
- Refrigerator
- Vented Exhaust Fan
Architectural Style
- Mid Century Modern
Assessments
- Special Assessments
Association Amenities
- Electricity
- Insurance
- Maintenance Grounds
- Trash
- Sewer
- Water
- Pet Rules
- Pets Permitted
- Weight Limit
- Controlled Access
Association Fee
- 393.00
Association Fee Frequency
- Monthly
Builder Name
- Paul McKenzie
Commoninterest
- Condominium
Common Walls
- 2+ Common Walls
Cooling
- None
Country
- US
Days On Market
- 36
Eating Area
- Separated
Elementary School
- MANN
Elementaryschool
- Mann
Entry Location
- Lobby to 2nd floor
Fireplace Features
- None
Flooring
- Tile
- Vinyl
Garage Spaces
- 1.00
Heating
- Central
High School
- WILSON
Highschool
- Wilson
Interior Features
- Ceiling Fan(s)
- Crown Molding
- Granite Counters
- Intercom
- Track Lighting
Laundry Features
- In Closet
Levels
- One
Living Area Source
- Assessor
Lockboxtype
- Call Listing Office
- Supra
Lot Features
- Corner Lot
Middle School
- JEFFER
Middleorjuniorschool
- Jefferson
Parcel Number
- 7264025030
Parking Features
- Assigned
- Built-In Storage
- Subterranean
Pool Features
- None
Postalcodeplus4
- 5157
Property Type
- Condominium
Property Condition
- Updated/Remodeled
Road Frontage Type
- City Street
Roof
- Common Roof
School District
- Long Beach Unified
Security Features
- Carbon Monoxide Detector(s)
- Card/Code Access
- Security Lights
- Smoke Detector(s)
Sewer
- Public Sewer
Spa Features
- None
Subdivision Name Other
- Bluff Park (BLF)
Unit Number
- E2
Utilities
- Electricity Connected
- Water Connected
View
- Courtyard
Water Source
- Public
Year Built
- 1964
Year Built Source
- Assessor
Zoning
- LBR2L
