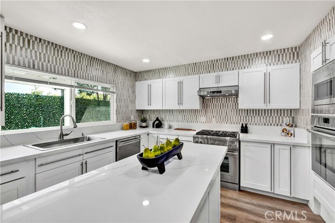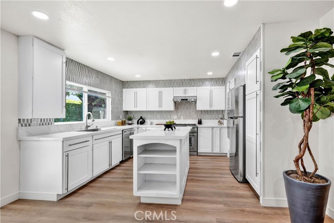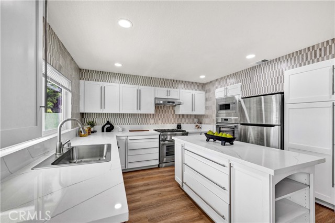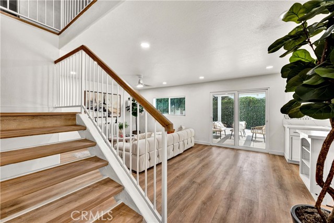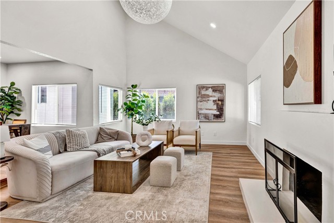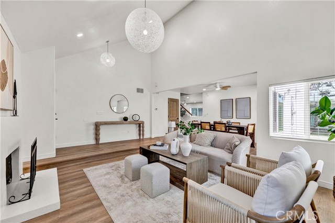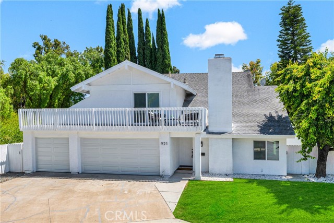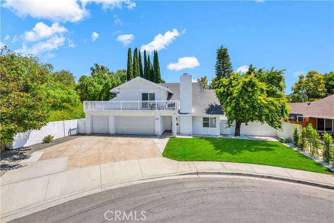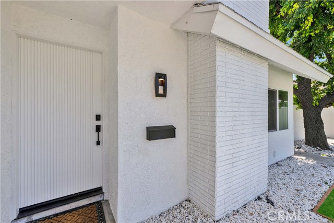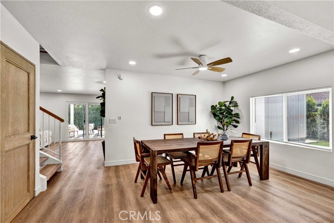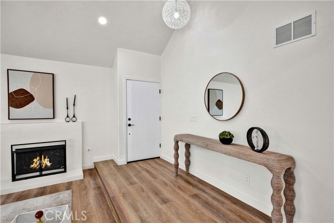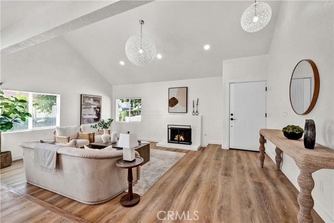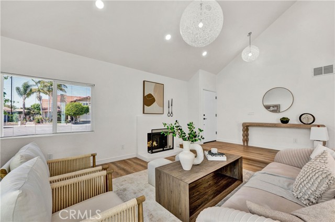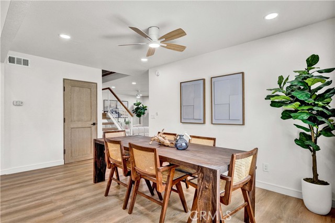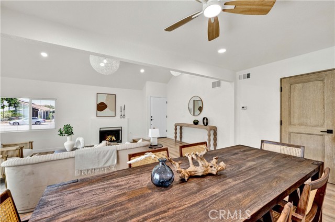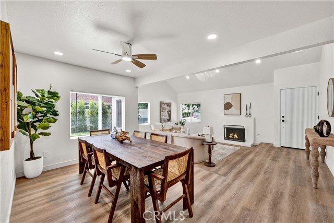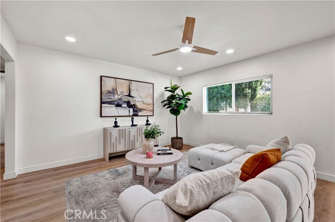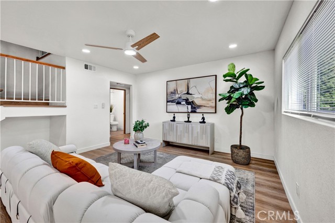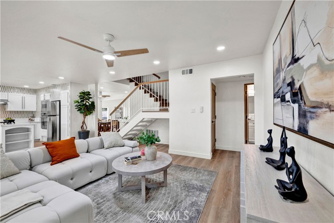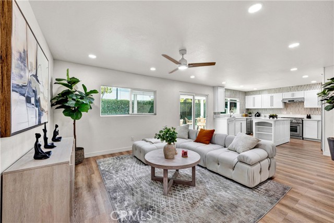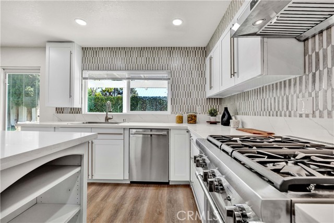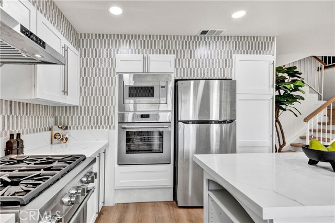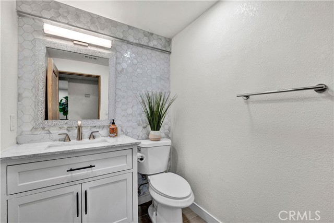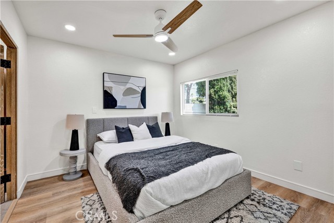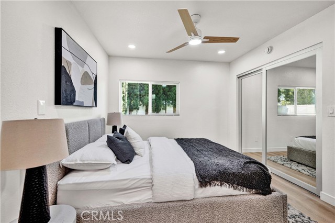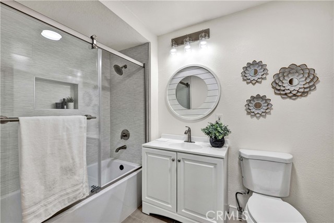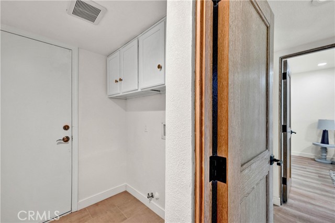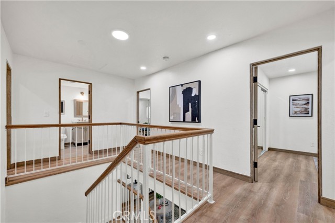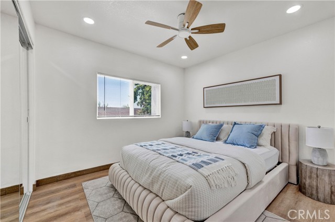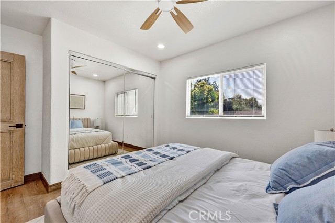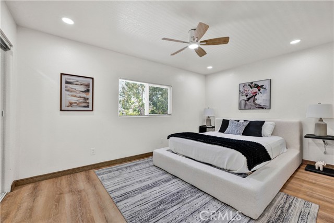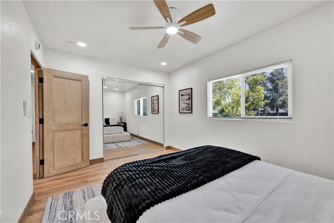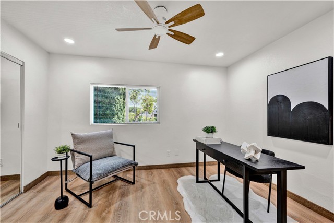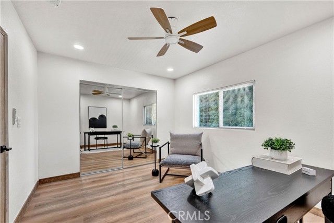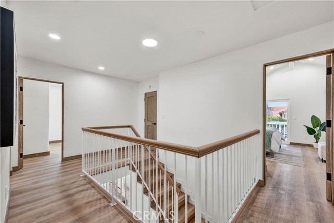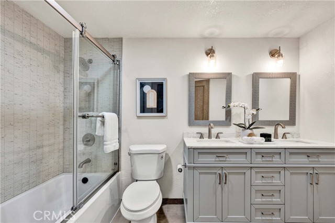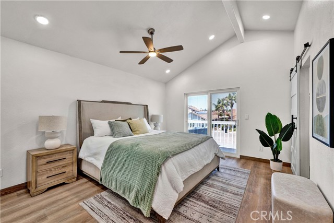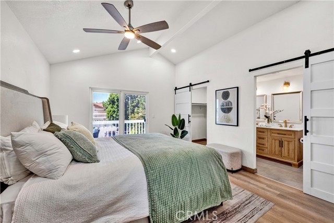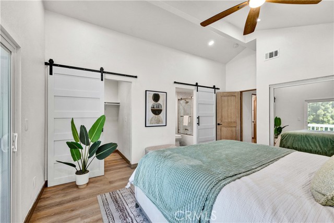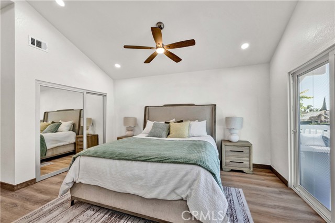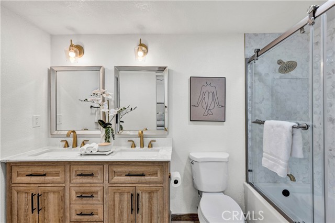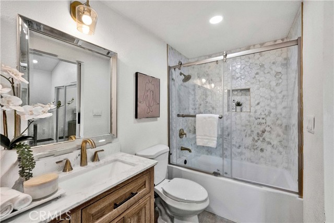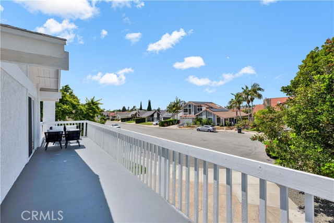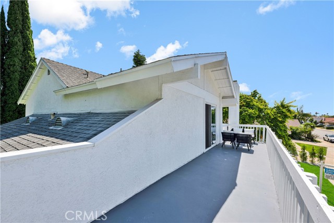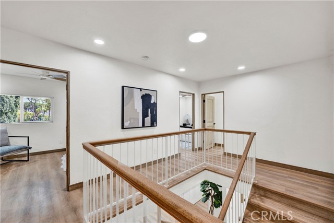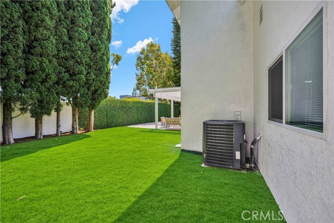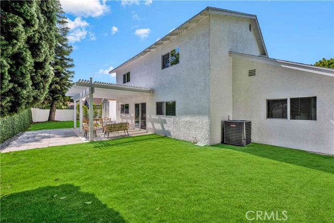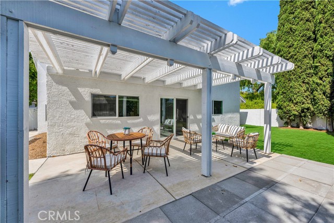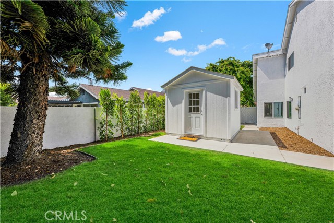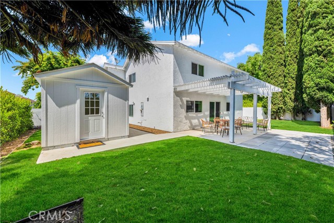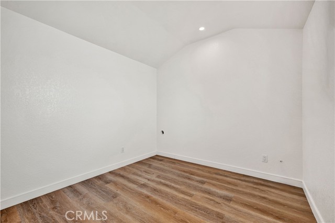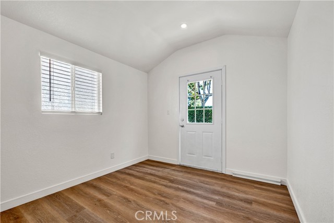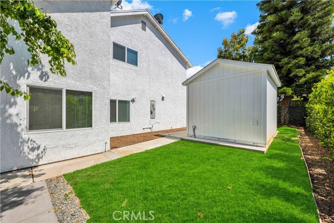921 Dahlia Avenue, Costa Mesa, CA 92626
- MLS#: OC25115477 ( Single Family Residence )
- Street Address: 921 Dahlia Avenue
- Viewed: 4
- Price: $1,729,000
- Price sqft: $732
- Waterfront: Yes
- Wateraccess: Yes
- Year Built: 1974
- Bldg sqft: 2363
- Bedrooms: 5
- Total Baths: 4
- Full Baths: 3
- 1/2 Baths: 1
- Garage / Parking Spaces: 3
- Days On Market: 18
- Additional Information
- County: ORANGE
- City: Costa Mesa
- Zipcode: 92626
- Subdivision: Greenbrook By Larwin (gblr)
- District: Newport Mesa Unified
- Elementary School: PAULAR
- Middle School: COSMES
- High School: COSMES
- Provided by: First Team Real Estate
- Contact: Lily Lily

- DMCA Notice
-
DescriptionAbsolutely stunning and completely reimagined from top to bottom with todays most luxurious finishes, this show stopping 5 Bedroom, 3.5 Bath modern masterpiece feels like a brand new model home, showcasing impeccable attention to detail and no expense spared on high end materials and craftsmanship. Perfectly positioned at the end of a quiet cul de sac in South Coast Metros prestigious Greenbrook by Larwin communityjust a short stroll to world class shopping and dining at South Coast Plazathis home boasts a light filled open concept floorplan with soaring vaulted ceilings, designer LED recessed lighting, luxury wide plank vinyl flooring, central A/C and heating system, and gorgeous natural solid wood two panel interior doors. The chefs dream kitchen is completely remodeled with quartz countertops, a center island, white Euro style cabinetry with deep drawers, a stainless farmhouse sink, and brand new top of the line Thermador appliances including a gas range, microwave, second oven, dishwasher, and built in refrigerator. Additional upgrades include dual pane windows (some with built in blinds), mirrored closets, ceiling fans, and a stunning formal living room with custom lighting and fireplace, flowing into an elegant dining room and an inviting family room with sliding doors that open to a tranquil backyard oasis. The beautifully landscaped yard features a spacious covered patio, artificial lawn, mature trees, and a 100 sq ft detached permitted hobby room or office with electricity and Wi Fiperfect for working from home or creative pursuits. The first floor also offers a rare en suite bedroom, a stylish powder room, a convenient laundry room, and direct access to an epoxy finished 3 car garage. A centrally placed wood staircaseoptimized for feng shuileads to the luxurious primary suite with vaulted ceiling, sliding doors to a private balcony veranda, a walk in closet with barn door, a second mirrored closet, and an exquisite en suite bathroom with quartz vanity, dual sinks, upgraded fixtures, and a tub/shower combo with clear glass enclosure. Three additional upstairs bedrooms share a beautifully updated bathroom with linen look tile flooring, quartz dual sink vanity, and a designer tile tub/shower combo with glass enclosure. Showcasing beautiful curb appeal with fresh white exterior, crisp architectural lines, and lush greenery, this exceptional home offers the best in California living and is truly a must see modern masterpiece!
Property Location and Similar Properties
Contact Patrick Adams
Schedule A Showing
Features
Appliances
- Built-In Range
- Dishwasher
- Double Oven
- Disposal
- Gas Oven
- Gas Range
- Microwave
- Range Hood
- Refrigerator
Architectural Style
- Mid Century Modern
Assessments
- Unknown
Association Fee
- 0.00
Commoninterest
- None
Common Walls
- No Common Walls
Construction Materials
- Drywall Walls
- Stucco
Cooling
- Central Air
Country
- US
Days On Market
- 118
Door Features
- Mirror Closet Door(s)
- Panel Doors
- Sliding Doors
Eating Area
- Dining Room
- In Living Room
Electric
- Standard
Elementary School
- PAULAR
Elementaryschool
- Paularino
Fencing
- Block
- Good Condition
- Stucco Wall
Fireplace Features
- Living Room
Flooring
- Vinyl
- Wood
Foundation Details
- Slab
Garage Spaces
- 3.00
Heating
- Central
High School
- COSMES
Highschool
- Costa Mesa
Interior Features
- Balcony
- Block Walls
- Built-in Features
- Cathedral Ceiling(s)
- Ceiling Fan(s)
- High Ceilings
- In-Law Floorplan
- Open Floorplan
- Pantry
- Quartz Counters
- Recessed Lighting
- Stone Counters
- Storage
- Two Story Ceilings
Laundry Features
- Individual Room
- Inside
Levels
- Two
Living Area Source
- Assessor
Lockboxtype
- Supra
Lot Features
- Back Yard
- Corner Lot
- Cul-De-Sac
- Front Yard
- Garden
- Landscaped
- Lawn
- Lot 6500-9999
- Irregular Lot
- Sprinkler System
Middle School
- COSMES
Middleorjuniorschool
- Costa Mesa
Other Structures
- Shed(s)
- Workshop
Parcel Number
- 41218336
Parking Features
- Direct Garage Access
- Driveway
- Concrete
- Garage Faces Front
- Garage - Two Door
Patio And Porch Features
- Concrete
- Covered
- Patio Open
Pool Features
- None
Postalcodeplus4
- 1709
Property Type
- Single Family Residence
Property Condition
- Turnkey
- Updated/Remodeled
Roof
- Composition
School District
- Newport Mesa Unified
Sewer
- Public Sewer
Spa Features
- None
Subdivision Name Other
- Greenbrook By Larwin (GBLR)
Utilities
- Cable Available
- Electricity Connected
- Natural Gas Connected
- Sewer Connected
- Water Connected
View
- Neighborhood
Virtual Tour Url
- https://www.wellcomemat.com/mls/595rf4f726fc1m5v2
Water Source
- Public
Window Features
- Blinds
- Double Pane Windows
Year Built
- 1974
Year Built Source
- Assessor
